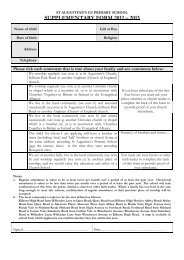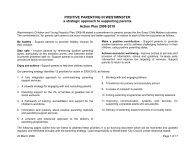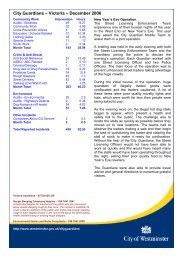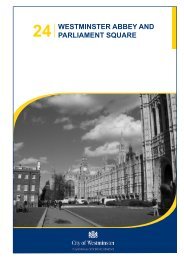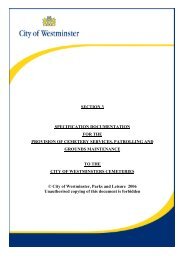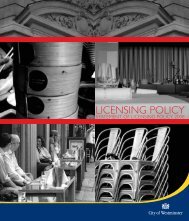Person Dealing - Westminster City Council
Person Dealing - Westminster City Council
Person Dealing - Westminster City Council
- No tags were found...
You also want an ePaper? Increase the reach of your titles
YUMPU automatically turns print PDFs into web optimized ePapers that Google loves.
PLEASE NOTEThe Unitary Development Plan (UDP) policies and planning, building control and other legislation andregulations referred to in the text of this guide were current at the time of publication. Because thisguidance is an electronic version of the printed guidance as approved and adopted, these references haveNOT been changed. For ease of contact; names, telephone numbers and locations have been regarded asnon-material editorial changes and have been updated.As UDP policies and government legislation may have changed over time, before carrying out any work, itis recommended that you consult the current UDPhttp://www.westminster.gov.uk/planningandlicensing/udp/index.cfm for policy revisions and you may wishto check with planning and/or building control officers about your proposals.RELTON MEWS, LONDON SW7Guidelines for Alterations
RELTON MEWS, LONDON SW7Guidelines for Alterations1. Introduction1.1 Relton Mews is an unusual and charming triangular close situated in the former artisans'; quarter of theKnightsbridge Conservation Area. The quarter is a coherent area of smaller scale artisans houses andmews properties enclosed by the larger formal properties of Montpelier Square, Rutland Gate, BromptonRoad and Brompton Square.1.2 The <strong>City</strong> <strong>Council</strong> recognises the special character of this well preserved late nineteenth century mewsand in 1980 published guidelines to prevent any alterations which would harm the architectural form andcharacter of the buildings and mews as a whole.1.3 During the 1980's almost all the properties in the mews were refurbished and altered in some way, withall but one of the properties on the north side (numbers 1 to 7) being converted to solely residential use.The advice in the 1980 guidelines helped to ensure that the alterations were sympathetically andconsistently carried out.1.4 These guidelines have been reviewed and revised in the light of the changes that have taken place inthe mews over the last ten years, the additional controls that the <strong>City</strong> <strong>Council</strong> now has over furtheralterations (see below) and revisions to legislation concerning what can and can not be done withoutplanning permission. These revised guidelines are intended to help continue to preserve and enhance thecharacter and appearance of the mews.Location Plan.2. Planning permission2.1 Planning permission is required from the <strong>City</strong> <strong>Council</strong> for almost all alterations to the exterior of theproperties including alterations to the exterior of the properties including alterations to window and dooropenings, the addition of canopies and balconies and the painting of the brickwork, metalwork or joinery,apart from the repainting of existing joinery or metalwork for normal maintenance purposes. The <strong>City</strong><strong>Council</strong> has additional controls (through the use of a Direction under Article 4 of the Town and CountryPlanning General Development Order 1988) over what works require planning permission in the mewsbecause it is considered that the special character of the mews is largely derived from the original anduniform appearance of the majority of the properties, and even minor alterations (e.g. to window and dooropenings or the painting of decorative brickwork) would have a harmful and discordant effect on the mewsas a whole.3. Guidelines for alterations3.1 Extensions at roof level3.1.1 Two of the important characteristics of the mews are the unusual hipped slate roofs and prominentchimney stacks and pots. These features should be retained.
3.1.2 Alterations to these roofs will not be acceptable other than the installation of dormer windows in theflanking slopes. Such dormers exist on numbers 1, 2, 3, 4, 6 and 7. Further roof alterations or extensionsto these properties are unlikely to be acceptable. For example, dormer windows or roof terraces at thefront or rear of these buildings would spoil the appearance of the roofs and may also lead to overlooking ofand loss of privacy to neighbouring houses. (Figs 1 and 2).Fig. 1Front elevation to mews withdormer windows in the existinghipped roof.Fig. 2Plan of hipped roof with dormerwindows in flanking slopes.3.1.3 Number 5 is the only property in the mews to have a mansard roof, for which planning permissionwas granted before the 1980 guidelines were published. This has had a detrimental impact on thecharacter and appearance of the mews. Similar extensions on other properties will not be acceptable.3.1.4 Numbers 8 and 11 have been extended in the past through the addition of a sheer storey.3.1.5 Number 10 has its original roof form. There is a strong presumption in favour of retaining it in itspresent form. However, any proposal to add sensitively designed dormer windows, of modest andappropriate size, will be considered on its merits.
Views of numbers 10, 11 and 12 (from right to left).3.2 Alterations to the front façade3.2.1 BrickworkThe decorative brickwork used on most front facades is a very important part of the character of the mews.Painting or rendering of the front facades would have a seriously adverse impact on the mews and will notbe acceptable. If re-pointing is required then it should be flush with the brickwork. Weatherstruck pointingwould spoil the appearance of the brickwork.3.2.2 First Floor LevelThe original window openings, and many original timber sash windows, remain intact on most properties.These should be retained and repaired where necessary. Enlarging or altering these openings andwindows will not be acceptable, as this would alter the consistent pattern of the facades. The height of theopening is closely related to the pattern of the decorative brickwork. The courses of red brick define thetop and bottom of the window openings. This relationship should not be altered. (Fig. 4).
Fig.4 Typical elevation to Relton Mews.3.2.3 On a number of properties the central opening has been enlarged to create a 'hayloft' door.Permission is likely to be granted for similar alterations to the remaining properties in the mews, providedthe design follows those shown below i.e. a part glazed door, with the lower panels solid. A simple metalor timber balustrade, with minimal projection from the façade, should be provided. All external metalwork,including rainwater pipes and balconettes, should be painted and maintained in black. Joinery should bepainted and maintained in white. (Figs 4 and 5).
Fig. 5 Front elevation to Relton Mews showing garage retained.3.2.4 Ground floor levelThere is more variety in the treatment of the ground floor frontages. Most of the properties have theoriginal arched openings and these should be retained. Usually there is a central entrance, a sash windowto the right and a larger opening to the left. The entrance door should be either a four panelled door or abutt-beaded timber door. The door should be set behind 115mm reveals and not fully recessed, as hasoccurred on a few properties. (Figs 5 and 6).
Fig. 6 Front elevation to Relton Mews showing garage converted to residentialuse.3.2.5 Where garages exist the <strong>City</strong> <strong>Council</strong> will normally expect these to be retained to provide off-streetparking. Planning permission will be required to convert the garages to residential use. If permission is tobe granted then white painted timber joinery, echoing the style of the original stable doors should be used.There is scope for a variety of design solutions but these should be sympathetic to the character of themews. Each design will be considered on its own merits. (Fig. 6).3.2.6 The appearance of these buildings can be spoilt by the addition of inappropriate features. Forexample, projecting canopies over entrance doors would be alien features in the mews and are notacceptable. Meter boxes should not be positioned on the front façade, as these will have a detrimentalaffect on the appearance of the mews.3.2.7 If external lights are required then these should be designed to match the existing street lights whichare bracketed off a number of properties. These take the form of a hexagonal shaped lantern, paintedblack. Any wiring should be located within the building, not exposed on the façade.3.3 Alterations to the rear walls of numbers 1 to 73.3.1 The rear wall of this terrace is largely unaffected by modern alterations, such as the insertion of newwindows. Alterations to the wall would be likely to have an adverse affect on its architectural integrity andappearance. Furthermore, new windows in this wall may give rise to overlooking of neighbouringproperties. Proposals to alter the rear wall are unlikely to be considered favourably.3.4 Satellite dishes and other telecommunications equipment3.4.1 Planning permission will not normally be granted for satellite dishes or other telecommunicationsequipment to be fixed to the front facades of properties in the mews. They should be sited as discretely aspossible, to the rear of the properties.
3.5 Further advice3.5.1 For further advice about these guidelines, or specific proposals, please contact the South AreaTeam, Development Planning Services, Department of Planning and <strong>City</strong> Development. Please click belowfor Contact details.CLICK HERE FOR LINK TOWESTMINSTER CITY COUNCILCONTACTS LISTDepartment of Planning and <strong>City</strong> Development, Development Planning Services, December 1992.




