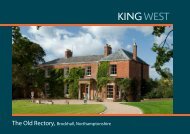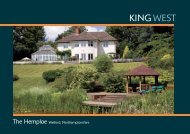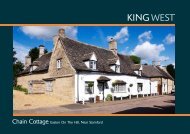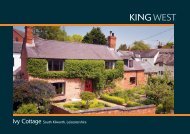WOODBANK Main Street, Skeffington, Leicestershire, LE7 9YB
WOODBANK Main Street, Skeffington, Leicestershire, LE7 9YB
WOODBANK Main Street, Skeffington, Leicestershire, LE7 9YB
- No tags were found...
You also want an ePaper? Increase the reach of your titles
YUMPU automatically turns print PDFs into web optimized ePapers that Google loves.
<strong>WOODBANK</strong> <strong>Main</strong> <strong>Street</strong>, <strong>Skeffington</strong>, <strong>Leicestershire</strong>, <strong>LE7</strong> <strong>9YB</strong>
AccommodationFloor PlansGround FloorReception Porch/Open Plan Hallway with Galley LandingSold Oak flooring and Wood burnerWoodbank, <strong>Main</strong> <strong>Street</strong>, <strong>Skeffington</strong>, LeicesterApproximate Gross Internal Area<strong>Main</strong> House = 3454 Sq Ft/321 Sq MGarages = 541 Sq Ft/50 Sq MTotal = 3995 Sq Ft/371 Sq MSWENBilliard Room With fully fitted bar and patio doors leading torear gardenSitting Room With window to the front of the property.Breakfast Kitchen With breakfast bar, extensive range of wallunits, range cooker, integrated appliances. Double doors todining room and open aspect looking out to the conservatoryand leisure area which runs almost the full length of the rearof the property.UtilityDining RoomSkySky10.1m x 3.9m33'0" x 12'9"Kitchen/Breakfast Room6.2m x 4.0m20'3" x 13'3"ConservatorySkyGarden Room5.0m x 3.6m16'6" x 11'9"BarBedroom 24.7m x 3.9m15'7" x 12'11"Bedroom 43.0m x 2.1m10'0" x 6'11"LandingBedroom 53.8m x 3.4m12'4" x 11'1"Bedroom 34.5m x 2.7m14'7" x 8'10"BalconyLower LevelPrincipal Bedroom6.9m x 3.7m22'8" x 12'0"(Maximum)Garden Room Bi-fold doors.Utility Room Space for washing machine and tumble dryer.Cloakroom Wash hand basin, wc.Door to single garage.Garage 25.0m x 3.9m16'5" x 12'9"F/PSitting Room5.1m x 3.8m16'8" x 12'6"Hall4.8m x 3.6m15'10" x 11'11"SkyBilliard Room11.0m x 5.4m35'11" x 17'9"(Maximum)First FloorGarage 15.8m x 5.3m19'1" x 17'5"First FloorGround FloorPorchGalleried landing.Principal Bedroom with en suite Bathroom Views to the reargarden and open aspect. Fitted wardrobes, vanity units andstorage space. En suite has double basin shower unit.FOR ILLUSTRATIVE PURPOSES ONLY - NOT TO SCALEThe position & size of doors, windows, appliances and other features are approximate only.© ehouse. Unauthorised reproduction prohibited. Drawing ref. dig/8122022/THABedroom 2 with en suite Bathroom With en suite bathroom.Fitted wardrobes, vanity units and storage space.Bedroom 3 with Jack and Jill style bathroom With Jack andJill en suite. Built in storage over stairsTo the front the sweeping driveway is well shrouded withmature trees and therefore not overlooked, with the rest laidto lawn.Bedroom 4 with en suite Bathroom Door to rear balcony.DirectionsBedroom 5 Built in storageOutsideThe extensive patio area, idea of for entertaining with woodburner and hot tub branches out to the gardens and continuesout to open countryside. The landscaped garden is made up offherbaceous borders and mature trees, with a decorative pondfeature to the centre.From Market Harborough proceed north on the B6047 towardsMelton Mowbray. Turn right at the intersection with the A47trunk road. On entering the village of <strong>Skeffington</strong> turn right inthe village and the property can be seen almost immediatelyon your right hand side.ViewingThe property may only be inspected by prior appointmentthrough King West’s offices, telephone 01858 435970.Important NoticeKing West for themselves and for the vendors of this property, whose agents they are, give notice that: 1) The particulars are intended to give a fair and substantially correct overall description for the guidance of intending purchasers and do not constitute, nor constitute part of, an offer or contract.No responsibility is assumed for the accuracy of individual items. Prospective purchasers and lessees ought to seek their own professional advice. 2) All descriptions, dimensions, area, reference to condition and necessary permission for use and occupation and their details are given in goodfaith and are believed to be correct, but any intending purchasers should not rely on them as statements or representations of fact but must satisfy themselves by inspection or otherwise as to the correctness of each of them. 3) No person in the employment of King West has any authority tomake or give any representations or warranty whatever in relation to this property or these particulars nor enter into any contract relating to the property on behalf of the vendor. 4) No responsibility can be accepted for any expenses incurred by intending purchasers or lessees in inspectingproperties which have been sold, let or withdrawn. 5) It should not be assumed that the property has all necessary planning, building regulation or other consents. Where any references made to planning permissions or potential uses such information is given in good faith. 6) The informationin these particulars is given without responsibility on the part of the agents or their clients. These particulars do not form any part of an offer of a contract and neither the agents nor their employees has any authority to make or give any representations or warranty whatever in relation to this property.


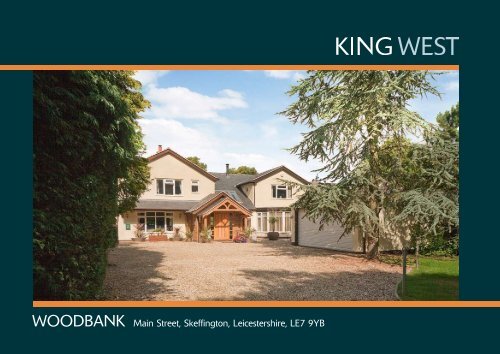
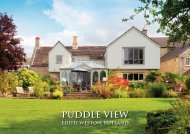
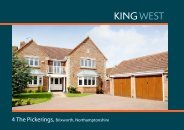
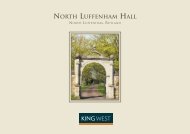
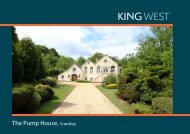
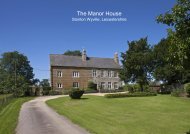
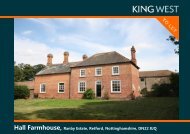
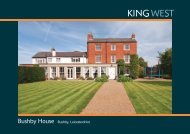
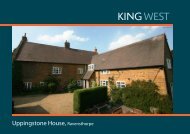
![[document: File]](https://img.yumpu.com/49060670/1/190x135/document-file.jpg?quality=85)
