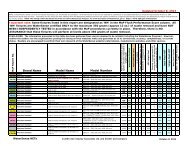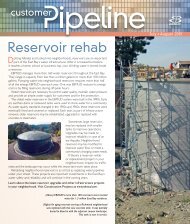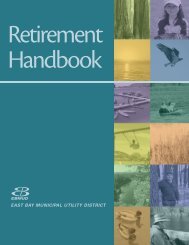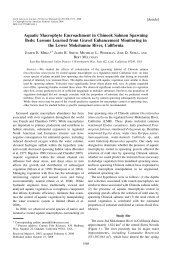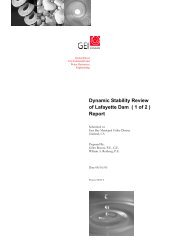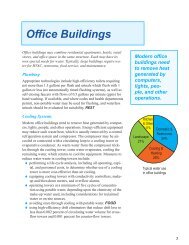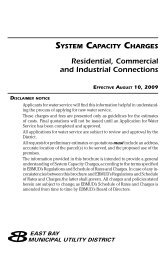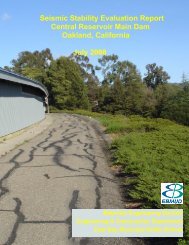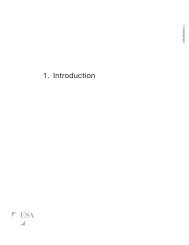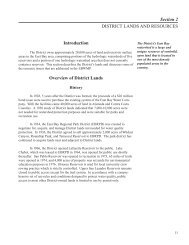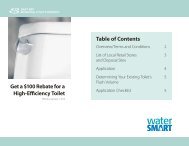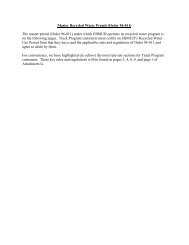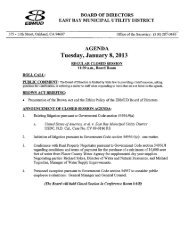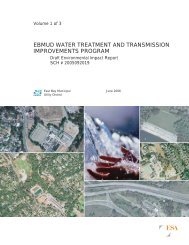- Page 1:
Estates Reservoir ReplacementDraft
- Page 4 and 5:
TABLE OF CONTENTSEstates Reservoir
- Page 6 and 7:
Estates Reservoir Replacement Draft
- Page 8 and 9:
ACRONYMS AND ABBREVIATIONSABABAGAPC
- Page 10 and 11:
Estates Reservoir Replacement Draft
- Page 12 and 13:
SUMMARYS.1 IntroductionThis Draft E
- Page 14 and 15:
Estates Reservoir Improvements Draf
- Page 16 and 17:
Estates Reservoir Replacement Draft
- Page 18 and 19:
Estates Reservoir Replacement Draft
- Page 20 and 21:
Estates Reservoir Replacement Draft
- Page 22 and 23:
Estates Reservoir Replacement Draft
- Page 24 and 25:
Estates Reservoir Replacement Draft
- Page 26 and 27:
Estates Reservoir Replacement Draft
- Page 28 and 29:
Estates Reservoir Replacement Draft
- Page 30 and 31:
Estates Reservoir Replacement Draft
- Page 32 and 33:
Estates Reservoir Replacement Draft
- Page 34 and 35:
Estates Reservoir Replacement Draft
- Page 36 and 37:
Estates Reservoir Replacement Draft
- Page 38 and 39:
Estates Reservoir Replacement Draft
- Page 40 and 41:
Estates Reservoir Replacement Draft
- Page 42 and 43:
Chapter 2Project Description2.1 Ove
- Page 44 and 45:
Estates Reservoir Replacement Draft
- Page 46 and 47:
Estates Reservoir Replacement Draft
- Page 48 and 49:
Estates Reservoir Replacement Draft
- Page 50 and 51:
Estates Reservoir Replacement Draft
- Page 52 and 53:
Estates Reservoir Replacement Draft
- Page 54 and 55:
Estates Reservoir Replacement Draft
- Page 56 and 57:
Estates Reservoir Replacement Draft
- Page 58 and 59:
Chapter 3Environmental Setting, Imp
- Page 60 and 61:
Estates Reservoir Replacement Draft
- Page 62 and 63:
Estates Reservoir Replacement Draft
- Page 64 and 65:
Estates Reservoir Replacement Draft
- Page 66 and 67:
Estates Reservoir Replacement Draft
- Page 68 and 69:
Estates Reservoir Replacement Draft
- Page 70 and 71:
Estates Reservoir Replacement Draft
- Page 72 and 73:
Estates Reservoir Replacement Draft
- Page 74 and 75:
Estates Reservoir Replacement Draft
- Page 76 and 77:
Estates Reservoir Replacement Draft
- Page 78 and 79:
Estates Reservoir Replacement Draft
- Page 80 and 81:
Estates Reservoir Replacement Draft
- Page 82 and 83:
Estates Reservoir Replacement Draft
- Page 84 and 85:
Estates Reservoir Replacement Draft
- Page 86 and 87:
Estates Reservoir Replacement Draft
- Page 88 and 89:
Estates Reservoir Replacement Draft
- Page 90 and 91:
Estates Reservoir Replacement Draft
- Page 92 and 93:
Estates Reservoir Replacement Draft
- Page 94 and 95:
Estates Reservoir Replacement Draft
- Page 96 and 97:
Estates Reservoir Replacement Draft
- Page 98 and 99:
Estates Reservoir Replacement Draft
- Page 100 and 101:
3.5 Cultural Resources3.5.1 Approac
- Page 102 and 103:
Estates Reservoir Replacement Draft
- Page 104 and 105:
Estates Reservoir Replacement Draft
- Page 106 and 107:
Estates Reservoir Replacement Draft
- Page 108 and 109:
Estates Reservoir Replacement Draft
- Page 110 and 111:
Estates Reservoir Replacement Draft
- Page 112 and 113:
Estates Reservoir Replacement Draft
- Page 114 and 115:
Estates Reservoir Replacement Draft
- Page 116 and 117:
Estates Reservoir Replacement Draft
- Page 118 and 119:
Estates Reservoir Replacement Draft
- Page 120 and 121:
Estates Reservoir Replacement Draft
- Page 122 and 123:
Estates Reservoir Replacement Draft
- Page 124 and 125:
Estates Reservoir Replacement Draft
- Page 126 and 127:
3.6 Traffic and Circulation3.6.1 Ap
- Page 128 and 129:
Estates Reservoir Replacement Draft
- Page 130 and 131:
Estates Reservoir Replacement Draft
- Page 132 and 133:
Estates Reservoir Replacement Draft
- Page 134 and 135:
Estates Reservoir Replacement Draft
- Page 136 and 137:
Estates Reservoir Replacement Draft
- Page 138 and 139:
Estates Reservoir Replacement Draft
- Page 140 and 141:
Estates Reservoir Replacement Draft
- Page 142 and 143:
Estates Reservoir Replacement Draft
- Page 144 and 145:
Estates Reservoir Replacement Draft
- Page 146 and 147:
Estates Reservoir Replacement Draft
- Page 148 and 149:
Estates Reservoir Replacement Draft
- Page 150 and 151:
Estates Reservoir Replacement Draft
- Page 152 and 153:
Estates Reservoir Replacement Draft
- Page 154 and 155:
Estates Reservoir Replacement Draft
- Page 156 and 157:
Estates Reservoir Replacement Draft
- Page 158 and 159:
Estates Reservoir Replacement Draft
- Page 160 and 161:
Estates Reservoir Replacement Draft
- Page 162 and 163: Estates Reservoir Replacement Draft
- Page 164 and 165: Estates Reservoir Replacement Draft
- Page 166 and 167: Estates Reservoir Replacement Draft
- Page 168 and 169: Estates Reservoir Replacement Draft
- Page 170 and 171: Estates Reservoir Replacement Draft
- Page 172 and 173: Estates Reservoir Replacement Draft
- Page 174 and 175: Estates Reservoir Replacement Draft
- Page 176 and 177: Estates Reservoir Replacement Draft
- Page 178 and 179: Estates Reservoir Replacement Draft
- Page 180 and 181: Estates Reservoir Replacement Draft
- Page 182 and 183: Estates Reservoir Replacement Draft
- Page 184 and 185: Estates Reservoir Replacement Draft
- Page 186 and 187: Estates Reservoir Replacement Draft
- Page 188 and 189: Estates Reservoir Replacement Draft
- Page 190 and 191: Estates Reservoir Replacement Draft
- Page 192 and 193: Estates Reservoir Replacement Draft
- Page 194 and 195: Estates Reservoir Replacement Draft
- Page 196 and 197: Estates Reservoir Replacement Draft
- Page 198 and 199: Estates Reservoir Replacement Draft
- Page 200 and 201: Estates Reservoir Replacement Draft
- Page 202 and 203: Estates Reservoir Replacement Draft
- Page 204 and 205: Estates Reservoir Replacement Draft
- Page 206 and 207: Estates Reservoir Replacement Draft
- Page 208 and 209: Estates Reservoir Replacement Draft
- Page 210 and 211: Estates Reservoir Replacement Draft
- Page 214 and 215: Estates Reservoir Replacement Draft
- Page 216 and 217: Estates Reservoir Replacement Draft
- Page 218 and 219: CHAPTER 5Cumulative Impacts, Growth
- Page 220 and 221: Estates Reservoir Replacement Draft
- Page 222 and 223: Estates Reservoir Replacement Draft
- Page 224 and 225: Estates Reservoir Replacement Draft
- Page 226 and 227: Estates Reservoir Replacement Draft
- Page 228 and 229: Estates Reservoir Replacement Draft
- Page 230 and 231: CHAPTER 6Report Preparers6.1 Lead A
- Page 232 and 233: APPENDIX APublic InvolvementPublic
- Page 234: APPENDIX BNotice of PreparationAUGU
- Page 238 and 239: Dingee Pressure Zone Improvement Pr
- Page 240 and 241: Dingee Pressure Zone Improvement Pr
- Page 242 and 243: Dingee Pressure Zone Improvement Pr
- Page 244 and 245: Dingee Pressure Zone Improvement Pr
- Page 246 and 247: Dingee Pressure Zone Improvement Pr
- Page 248 and 249: Dingee Pressure Zone Improvement Pr
- Page 250 and 251: Dingee Pressure Zone Improvement Pr
- Page 252 and 253: Dingee Pressure Zone Improvement Pr
- Page 254 and 255: Dingee Pressure Zone Improvement Pr
- Page 256 and 257: Dingee Pressure Zone Improvement Pr
- Page 258 and 259: Dingee Pressure Zone Improvement Pr
- Page 260 and 261: Dingee Pressure Zone Improvement Pr
- Page 262 and 263:
Dingee Pressure Zone Improvement Pr
- Page 264 and 265:
Dingee Pressure Zone Improvement Pr
- Page 266 and 267:
Dingee Pressure Zone Improvement Pr
- Page 268 and 269:
Dingee Pressure Zone Improvement Pr
- Page 270 and 271:
Dingee Pressure Zone Improvement Pr
- Page 272 and 273:
Dingee Pressure Zone Improvement Pr
- Page 274 and 275:
FIGURESDingee Pressure Zone Improve
- Page 276 and 277:
Dingee Pressure Zone Improvement Pr
- Page 278 and 279:
Dingee Pressure Zone Improvement Pr
- Page 280:
Dingee Pressure Zone Improvement Pr



