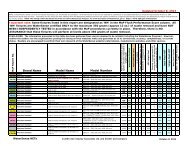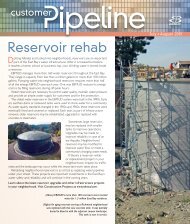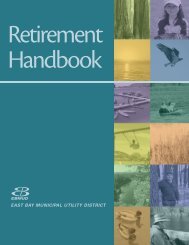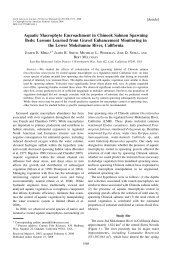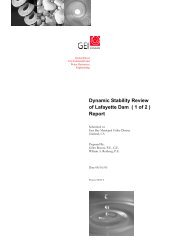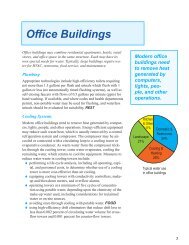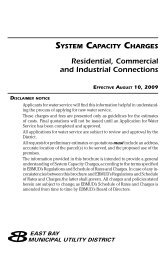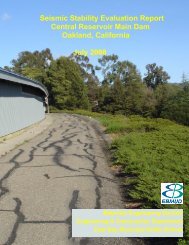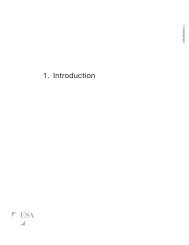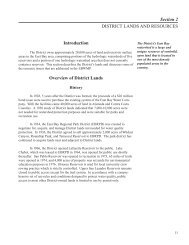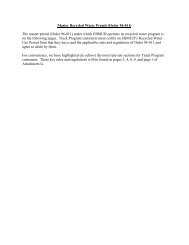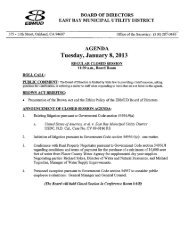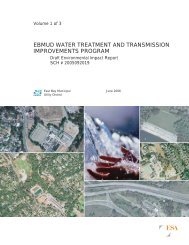Draft Environmental Impact Report - East Bay Municipal Utility District
Draft Environmental Impact Report - East Bay Municipal Utility District
Draft Environmental Impact Report - East Bay Municipal Utility District
- No tags were found...
Create successful ePaper yourself
Turn your PDF publications into a flip-book with our unique Google optimized e-Paper software.
Estates Reservoir Replacement <strong>Draft</strong> <strong>Environmental</strong> <strong>Impact</strong> <strong>Report</strong>Cultural Resourcesbase of the hill. A culvert was also constructed at this time (EBMUD, 1938).Distributing reservoirs, or balancing reservoirs, constructed by the <strong>East</strong> <strong>Bay</strong> WaterCompany were typically lined with concrete and enclosed by wooden covers (Hinkel andMcCann, 1939:642).The Montclair Pumping Plant (referred to as the Montclair Booster Plant on the 1938plan) was constructed downhill from the reservoir circa 1936 (EBMUD, 1936, 2008a).Seismic modification of the plant was conducted between 1997 and 1998, and includedbuilding alterations and replacement of the motor controls and instrumentation(EBMUD, 2008a). Situated downhill from the pumping plant, a valve and meter pit forthe 20-inch outlet pipe leading to a 20-inch distribution main in Wood Drive was likelyconstructed around the same time as the Montclair Pumping Plant (EBMUD, 2007b:6,2008b).In the 1950s, EBMUD began to construct covered reservoirs for their treated water. 11However, most of their existing facilities were open-cut reservoirs of various sizeslocated in growing residential districts. EBMUD began to implement the retrofitting ofits existing open-cut storage facilities in the early 1960s (EBMUD, 2008, pers. comm.).This was in response to a growing trend for covered reservoirs to protect the drinkingsupply and provide for more regulated storage of treated water. These facilityimprovements also corresponded to a new design-minded era at EBMUD. Recognizingthat much of its infrastructure was now part of urban and suburban residential areas,EBMUD adopted a “good neighbor” approach towards its facility design and its dealingswith surrounding communities (Nobel, 1999:130). Initial collaborations with designersand design professionals (including Robert Royston) proved so successful withneighboring communities, that EBMUD adopted a more creative approach to the designand retrofit of its reservoirs and facilities.At Estates Reservoir, Robert Royston and his firm, Royston, Hanamoto, Mayes & Beck,were hired by EBMUD to make the utilitarian roof coverings visually appealing to theupslope residents who would look down upon the construction from above. He used aseries of shallow terraces in his reservoir roof designs that created subtle shadows on therelatively flat form of the roof. The terraces were each flowing along their inside edges,had asymmetrical forms and graduated degrees of texture refinement. At Estates, theterraces went down towards a central low plain. Juxtaposed to this were three large,although varying, square platforms that were raised above the terraced field. Twoplatforms housed large water fountains. A third contained a planter with trees. Thefountains and planter were constructed as self-supporting elements within the largerengineered roof platform. The roof itself was built with Glu-lam beams set betweenconcrete columns. The fountains and planter were set on concrete columns within thebeam matrix. Construction of the roof was completed in 1968. Beyond periodic repairsto the roof and fountain mechanisms, and alterations in the plants within the planter bed,11 The following portion of the Historic Setting was prepared by Garavaglia Architecture, Inc. (refer toAppendix A of the Cultural Resources Assessment Technical <strong>Report</strong> for Garavaglia Architecture, Inc.’sfull Historic Resources Evaluation report).sb09_001.doc 3-5.6 7/22/2009



