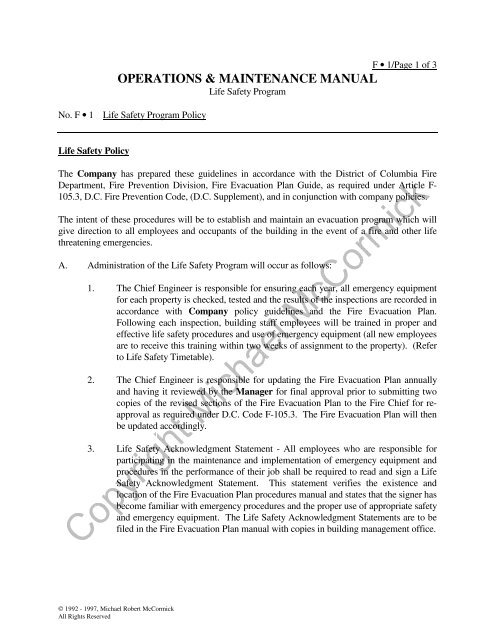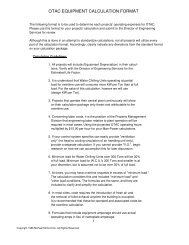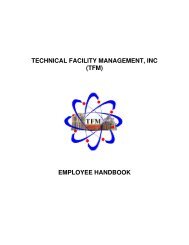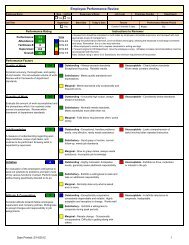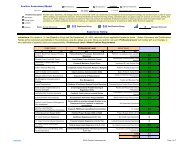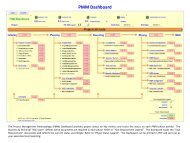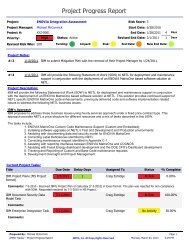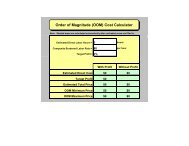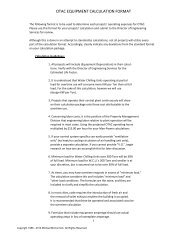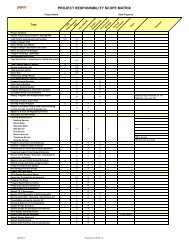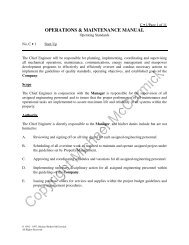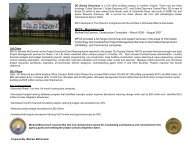OPERATIONS & MAINTENANCE MANUAL - McCormick PCS Info
OPERATIONS & MAINTENANCE MANUAL - McCormick PCS Info
OPERATIONS & MAINTENANCE MANUAL - McCormick PCS Info
- No tags were found...
You also want an ePaper? Increase the reach of your titles
YUMPU automatically turns print PDFs into web optimized ePapers that Google loves.
F • 1/Page 1 of 3<strong>OPERATIONS</strong> & <strong>MAINTENANCE</strong> <strong>MANUAL</strong>Life Safety ProgramNo. F • 1 Life Safety Program PolicyLife Safety PolicyThe Company has prepared these guidelines in accordance with the District of Columbia FireDepartment, Fire Prevention Division, Fire Evacuation Plan Guide, as required under Article F-105.3, D.C. Fire Prevention Code, (D.C. Supplement), and in conjunction with company policies.The intent of these procedures will be to establish and maintain an evacuation program which willgive direction to all employees and occupants of the building in the event of a fire and other lifethreatening emergencies.A. Administration of the Life Safety Program will occur as follows:1. The Chief Engineer is responsible for ensuring each year, all emergency equipmentfor each property is checked, tested and the results of the inspections are recorded inaccordance with Company policy guidelines and the Fire Evacuation Plan.Following each inspection, building staff employees will be trained in proper andeffective life safety procedures and use of emergency equipment (all new employeesare to receive this training within two weeks of assignment to the property). (Referto Life Safety Timetable).2. The Chief Engineer is responsible for updating the Fire Evacuation Plan annuallyand having it reviewed by the Manager for final approval prior to submitting twocopies of the revised sections of the Fire Evacuation Plan to the Fire Chief for reapprovalas required under D.C. Code F-105.3. The Fire Evacuation Plan will thenbe updated accordingly.3. Life Safety Acknowledgment Statement - All employees who are responsible forparticipating in the maintenance and implementation of emergency equipment andprocedures in the performance of their job shall be required to read and sign a LifeSafety Acknowledgment Statement. This statement verifies the existence andlocation of the Fire Evacuation Plan procedures manual and states that the signer hasbecome familiar with emergency procedures and the proper use of appropriate safetyand emergency equipment. The Life Safety Acknowledgment Statements are to befiled in the Fire Evacuation Plan manual with copies in building management office.© 1992 - 1997, Michael Robert <strong>McCormick</strong>All Rights Reserved
F • 1/Page 2 of 3<strong>OPERATIONS</strong> & <strong>MAINTENANCE</strong> <strong>MANUAL</strong>Life Safety ProgramNo. F • 1 Life Safety Program Policy1. Annually (May)Outline of Life Safety Timetablea. Re-train building personnelb. Schedule full fire alarm device testing (by certified contractor)c. Test emergency generator (total power shutdown) - Test/operate allemergency equipmentd. Conduct Tenant fire drill (Submit Fire Drill Form to D.C. Fire Chief - D.C.Code F-106.3)2. Semi-annually (November)a. Re-train building personnelb. Conduct Fire Pump Flow Test (if applicable)c. Update Tenant/Fire Warden Listd. Conduct Employee/Tenant Fire Drill (Submit Fire Drill Form to D.C. FireChief - D.C. Code F-106.3)3. Monthly - (Test/Report)a. Inspect all stairwells, exit signs, emergency exits. (Submit Monthly FireSafety Inspection Form.)b. Run emergency generator4. Weekly5. Dailya. Visual inspection of emergency generatorb. Test fire alarm panel light testa. Start-up and shutdown shift to log in general fire alarm panel condition6. As Necessarya. Train new employees© 1992 - 1997, Michael Robert <strong>McCormick</strong>All Rights Reserved
F • 1/Page 3 of 3<strong>OPERATIONS</strong> & <strong>MAINTENANCE</strong> <strong>MANUAL</strong>Life Safety ProgramNo. F • 1 Life Safety Program PolicyThe Fire Evacuation Plan procedure manual is maintained in a loose-leaf binder and labeled “FireEvacuation Plan [Building Name]” in the engineer’s break room, is available at all times. I havebeen requested to read and familiarize myself with all procedures that might be required during alife safety emergency and understand the proper use of the life safety equipment. I understand thatif there is any item, or any part of any procedure that I do not understand, or if I do not understandthe proper and correct use of the appropriate safety equipment, I am to request the assistance of mysupervisor. I also understand that I may contact the Manager if I feel I need additional information.NameNameNameNameNameNameNameNameNameNameNameNameNameNameNameNameNameNameDateDateDateDateDateDateDateDateDateDateDateDateDateDateDateDateDateDate© 1992 - 1997, Michael Robert <strong>McCormick</strong>All Rights Reserved
<strong>MAINTENANCE</strong> MANAGEMENT<strong>OPERATIONS</strong> & <strong>MAINTENANCE</strong> <strong>MANUAL</strong>F • 2/Page 2 of 4No. F • 2Emergency Generator Load TestPlanning and scheduling the annual load test is to include the appropriate contractors associatedwith each project equipment and service. When scheduling the budgeting, allow a minimum offour hours for each generator test. The following contractors are to be scheduled:Emergency Generator ContractorFire Alarm ContractorElevator ContractorElectrical Contractor (Transfer Switches)Some of the projects’ contractors provide service for multiple systems which will reduce theexpense, for example, MAPS (generators and transfer switches).Test Procedures1. Coordinate Scheduled TestNote: Tenants must be made aware of shutting down their computer/telephone equipmentand security alarms.a. Dry run with engineering and management staffb. Schedule test with all appropriate contractors with alternate test date, if notconvenient to tenants.c. Notify tenants of scheduled test (3 to 4 weeks’ notice)d. Notify main office of scheduled teste. Notify Security2. Manpower Requirementsa. All engineering personnel requiredb. All necessary contractorsc. All necessary security personneld. Company personnel (optional)3. Personnel Test Designation Guidelines© 1992 - 1997, Michael Robert <strong>McCormick</strong>All Rights Reserved
<strong>MAINTENANCE</strong> MANAGEMENT<strong>OPERATIONS</strong> & <strong>MAINTENANCE</strong> <strong>MANUAL</strong>F • 2/Page 4 of 4No. F • 2Emergency Generator Load Testa. Activate Smoke or Heat Detector in Main Elevator Lobbyb. Verify Proper Fire Alarm Annunciationc. Verify Elevator Recall to Secondary Floord. Verify Lobby Smoke Purge - if applicablee. Verify Stairwell Pressurization - if applicablef. Run Fire Pump Flow test - if applicableg. Clear and Reset Fire Alarm Systemf. Record Test ResultsNote: If failure occurs, correct if possible and retest. If unable to correct problem,determine overall impact of successfully completing the load test.Step ThreeRepeat same procedures as in Step Two but activate smoke or heat detection on secondaryelevator lobby item (a) and (c) verify elevator recall to Main Lobby.Step Foura. Throw Emergency Power Transfer Disconnect Back to Normal Positionb. Verify Emergency Transfer Switch to Normal Powerc. Verify All Elevators are Operating Properlyd. Verify Emergency Generator Shut Down after proper Cool Down run time period.Post Test Proceduresa. Up load (turn on) all electrical panels each floor.b. Power up HVAC equipment, verify proper operation and/or rotation. Check forpossible phase reversal.c. Verify all tenant computer and telephone equipment power is restored.d. Secure all systems, report final test results and submit to the Director of EngineeringServices (2 copies) and (1 copy) to the Portfolio Manager.e. Contact all necessary Company personnel of test results or problems during and/orprior to leaving the project.© 1992 - 1997, Michael Robert <strong>McCormick</strong>All Rights Reserved
<strong>MAINTENANCE</strong> MANAGEMENT<strong>OPERATIONS</strong> & <strong>MAINTENANCE</strong> <strong>MANUAL</strong>F • 3/Page 1 of 9No. F • 3Sprinkler Systems Inspection ProceduresThe Chief Engineer is responsible for establishing and maintaining routine inspections of thesprinkler systems to ensure code compliance and protection of the project.A. Annual Sprinkler TestingThe tests for the fire pump and dry pipe valves are to be tested on annual basis and thestandpipe system must be performed every other year, as required by the D.C. Building andFire codes. The Chief Engineer is responsible for performing these tests and must maintainrecords of these tests for inspection upon demand by the Building and Fire Inspectors.1. Annual Fire Pump Flow TestBefore testing the capacity of the fire pump, the pump will be turned offer and theincoming fire service line to the building will be flushed via the fire pump testconnection until the water flow clear.After the water flows clear, the fire pump will be turned on and the discharge test ofthe fire pump will be performed. This test will include both a 100% and a 150%flow test at the rated pressure of the pump. During this test, measurements of thepump rpm and pump suction/discharge pressures for both the 100% and 150% testswill be noted.The start/stop set points for both the fire pump and jockey pump (if installed) will berecorded along with the pressures at which the fire pump and jockey pump actuallystart/stop, how long the fire pump runs in the automatic position until the timercycle shuts the pump down, and whether or not the jockey pump cycles correctly.Minor adjustments to the controller set points which can be made at the time of thetest should be performed at no additional charge.All of the control valves for the fire pump system located in the fire pump room willbe exercised and lubricated as required as a part of this test.All control valves which are not supervised either mechanically or electrically willbe secured with a lock and chain or cable lock at the completion of the test.© 1992 - 1997, Michael Robert <strong>McCormick</strong>All Rights Reserved
<strong>MAINTENANCE</strong> MANAGEMENT<strong>OPERATIONS</strong> & <strong>MAINTENANCE</strong> <strong>MANUAL</strong>F • 3/Page 2 of 9No. F • 3Sprinkler Systems Inspection Procedures2. Annual Standpipe System TestBefore testing the capacity of the most hydraulically remote standpipe, thisstandpipe will be flushed until the water flows clear.Once the water flows clear, the discharge test of the most hydraulically remotestandpipe will be performed. This test includes flowing the capacity of thestandpipe (nominally 500 gpm) from the top of this standpipe and recording thestatic and residual pressures as well as its corresponding flow rate. This test willinclude a walk-down of the standpipe in each stair to confirm that the valve caps andchains are present. The Siamese connection for the fire department connection tothe standpipe system will also be inspected.3. Dry Sprinkler System(s) TestThe dry-pipe sprinkler system(s) protecting the garage level will be trip tested. Thistest will be performed by opening the inspector’s test connection and allowingair/water to flow until the alarm is sounded. The following information will berecorded:• Air pressure before test• Static water pressure before test• Air pressure at valve trip• Water pressure at valve trip• Time to valve trip• Time to alarm (water motor gong and/or pressure switch contact closure)• Time to water at remote inspector’s test valve• Condition of valve internal partsThis test also provides for a flush via the two inch main drain located on the drypipe sprinkler valve.After the test is performed, the dry pipe sprinkler system(s) will be drained andrestored to normal status.© 1992 - 1997, Michael Robert <strong>McCormick</strong>All Rights Reserved
<strong>MAINTENANCE</strong> MANAGEMENT<strong>OPERATIONS</strong> & <strong>MAINTENANCE</strong> <strong>MANUAL</strong>F • 3/Page 3 of 9No. F • 3Sprinkler Systems Inspection ProceduresThis test includes minor adjustments to associated air maintenance devices.B. Monthly Sprinkler InspectionsThe following inspection is to be conducted on a monthly basis by one of the engineeringdepartment supervisors, using Form F3, the Fire Prevention Inspection Form (refer to No.H., “Sample Forms”).This program will provide a routine inspection of main sprinkler isolation means, dry pipesystems and fire pump equipment and all associated components.When inspection is completed, any and all deficiencies are to be documented on a FirePrevention Inspection Form and scheduled for necessary repairs.Review the following procedure on how to conduct the monthly inspections and fill outinspection forms accordingly.Fire Prevention Self InstructionsPhysically try sealed valves weekly; lock valves, monthly. Visually inspect lock valvesweekly.1. Be sure they are wide open. All sprinkler control valves are to be inspected once amonth to determine that they are wide open, whether indoors, or outdoors, whetherlocked or sealed. Non-indicating and indicating post gate valves should bephysically tried to make sure the valve is wide open. An indicator post valve iswide open if the Inspector feels a spring or torsion in the operating rod when he/sheattempts to turn it beyond the wide open position. Do not rely on the target’sreading; “open” mechanical derangement’s sometimes occur, and the valve may beclosed or partly closed. The PIVA - post indicator valve assembly, and the IBV,indicating butterfly valve, do not have to be tried. The inspector simply has to seethat the indicator shows open. The assembly is designed so that the indicator cannotmislead. Even the OS&Y type, which should be wide open when the stem is fullyextended must be tried before it is locked. It maybe several turns short of wideopen. It is even possible that the gate has fallen from the rod. So it is important toturn the handwheel to “open” tightly. Then set it back a quarter turn to preventjamming. After it has been locked open the OS&Y need not be physically tried.© 1992 - 1997, Michael Robert <strong>McCormick</strong>All Rights Reserved
<strong>MAINTENANCE</strong> MANAGEMENT<strong>OPERATIONS</strong> & <strong>MAINTENANCE</strong> <strong>MANUAL</strong>F • 3/Page 4 of 9No. F • 3Sprinkler Systems Inspection ProceduresHowever, it should be examined at a close range and tried if there is any doubt aboutits being wide open.2. Make a drain test. To double check that the valve is open the inspector makes adrain test. The test is made by drawing water from the sprinkler riser through a 2inch or 50 millimeter drain. The inspector watches the gauge and notes the drop inpressure with the valve open, then closes the drain valve. A quick return of thepressure indicates that the valve is open. A slow return can mean that the valve ispartly shut, that there is a partial obstruction or some other defect. No return meansa shut valve, or complete obstruction.3. Lock the Valves Open. Having made sure the valve is wide open, the inspector thensecures it against unauthorized closure either preferably locking it, or sealing it. Alocked valve need not be sealed. Implement only if required by Code, InsuranceCompany and/or company policy.4. Make valve inspections on a regular schedule. Locked valves are physically tried atleast monthly, but a weekly visual check is also needed. The valve inspectionschedule should include all valves and allow ample time for careful examination ofeach. Every valve should be listed and numbered in the order in which it should beexamined. The inspector's report brings findings and comments to the attention ofmanagement for prompt correction. Some manufacturers and companies employautomatic valves, or a supervisory service. This service receives a signal when avalve is operated. However, responsibility for keeping the valves open remains withthe company management and operating staff and regular recorded inspections arestill needed. Valves must be kept accessible at all times. Preferably, all sprinklercontrol valves at a particular property should open in the same direction to helplessen the possibility of confusion.Many Shut Valve Hazards are the Result of Improperly Maintained Dry-Pipe Valves1. Frequently, improperly maintained dry-pipe valves must be taken out of service dueto premature tripping; this is done by shutting the main sprinkler water controlvalve. To eliminate the shut valve hazard, proper inspections and maintenanceprocedures must be followed.Dry-pipe valves must be examined at least weekly to make sure that they carrysufficient air pressure and that the alarms are operative. Air pressure and valveroom temperature should be checked daily during the winter months. The© 1992 - 1997, Michael Robert <strong>McCormick</strong>All Rights Reserved
<strong>MAINTENANCE</strong> MANAGEMENT<strong>OPERATIONS</strong> & <strong>MAINTENANCE</strong> <strong>MANUAL</strong>F • 3/Page 5 of 9No. F • 3Sprinkler Systems Inspection Proceduresmanufacturer maintenance instructions are to be posted on or near the valves sincepressure requirements vary with the make and type of valve. Instructions must befollowed carefully. If the pressure in the system is low, add more air. If reportsshow that air is needed more often than once a week, the leak should be located andeliminated. Excessive pressure too must be corrected because it can slow downsystem operation. If the system has an accelerator, make sure that the water supplyvalve is open, that air pressure is equalized with the pressure at the dry pipe valve,and that the excess water is drained off. Test according to the manufacturers’recommendations. Testing the water flow alarm on the dry pipe system is importantin every weekly inspection.2. Send inspection reports to proper authorities - property manager, etc. so that thedeficiencies can be corrected as promptly as possible.3. Lock the valves open. Make sure they are open. Unless otherwise specified byregulations of county, state and federal regulations, the policy is that all fire servicewater control valves larger than 1-1/2 inches, or 38 millimeters, or controlling morethan five sprinklers, should be locked open. This includes electrically supervisedand curb box valves. The locks, chain, cable or other securing devices should besturdy, resistant to breakage except by heavy bolt cutters. Hardware exposed toweather should be weather resistant. Do not use combination locks. To preservethe protection of valves and of locks, it is important to restrict the distribution ofkeys to an absolute minimum. Provide them only to those directly responsible forthe fire protection system. Be sure this includes the sprinkler valve operator in youremergency organization. Why do we have this locked valve policy? TOPREVENT UNAUTHORIZED CLOSURE.How to Lock the ValvesThe following are typical methods of locking sprinkler control valves:A. Post indicator valves - PIVLock handle onto the valve by inserting padlock in loop on side of valve. On valves with ahand wheel, loop a chain to the hand wheel and a loop on the side of the valve. If the valvehas no loop, install an eye bolt on the valve.© 1992 - 1997, Michael Robert <strong>McCormick</strong>All Rights Reserved
<strong>MAINTENANCE</strong> MANAGEMENT<strong>OPERATIONS</strong> & <strong>MAINTENANCE</strong> <strong>MANUAL</strong>F • 3/Page 6 of 9No. F • 3Sprinkler Systems Inspection ProceduresB. Wall Post Indicator Valve - WPIV:Where valve has no loop on the side, install an eye bolt on the wall. When there are severalvalves in a row, lock each valve individually, do not lock valves together.C. Outside Screw and Yoke Valves - OS&Y:Thread a chain through the hand wheel and yolk. For a small valve a cable may be used.D. Inside Screw Gate Valves- ISGV:For a large or small valve with a hand wheel thread a chain or cable through the wheel andaround the pipe or other anchor loop. Make the chain or cable tight if the handle isremovable. For large valves without hand wheels, the cable or chain may be anchored by alock through a hole in the operating nut.E. Post Indicator Valve Assemblies - PIVA:PIVAs manufactured recently come with holes for the padlock. Otherwise drill a holethrough the valve body adjacent to one of the large indicating holes.F. Indicating Systems Inspections ProceduresFor IBVs, wrap a chain around the base of the valve and handle sufficiently tight so that thehandle cannot be removed.G. The Roadway or Curb Box Valves:A special wrench is required to operate curb box valves. Keep the wrench in a safe, readilyaccessible location. These valves can be kept locked by first putting an extension shaft inthe curb box, then tapping one eye bolt into the shaft and the other eye bolt into the housing.The shackler of a padlock can then be run through both eye bolts. The top or nut end of theextension shaft should fit only the socket on the special valve wrench.© 1992 - 1997, Michael Robert <strong>McCormick</strong>All Rights Reserved
<strong>MAINTENANCE</strong> MANAGEMENT<strong>OPERATIONS</strong> & <strong>MAINTENANCE</strong> <strong>MANUAL</strong>F • 3/Page 7 of 9No. F • 3Sprinkler Systems Inspection ProceduresIf A Valve Is Not Locked Open, It Should At Least Be Sealed Open:Unless the positive action of locking a valve is taken, the use of seals helps protect the openvalves between weekly inspections. A seal on a valve at least indicates the importance ofthe valve and discourages inspections. A seal on a valve may at least indicate theimportance of the valve and discourage unauthorized persons from tampering with it. If aseal is broken or missing, you see at a glance that the valve must be checked. Even thePIVAs should be sealed to discourage tampering although the inspector can see if it is openor not. After the valve has been tried and a full flow test made at the drain on the sprinklerrise, a number 16 twisted wire is applied to the valve. The ends of the wire are insertedthrough the seal with enough slack in a wire on the gate valve for 3/4 turn of the valve. Thelead is then pressed flat. Plastic seals can also be used.When Fire Protection Is Out Of Service, Use The “Red Tag Alert System”:The Red Tag Alert system gives a constant reminder that protection is “out of service.” Itsmost important function is to control the shut valve hazard, but it is also used when firepumps or extinguishing systems are out of service. A red tag fastened to the valve after ithas been shut - the tag which has high visibility helps to prevent the shut valve from beingforgotten thus avoiding disastrous fires that have resulted when valves remain shut.The red tag alert system provides spaces to record the location of valves, area of control andthe date and time closed and reopened. The recording of turns to close and turn to reopenhelps in determining that the valve was fully reopened. The drain test should be made toverify that the valve is open and pressure readings should be recorded on a card.Plan Shut Offs Carefully:Make shut-offs a matter of standard procedure. Whenever it is necessary to make repairs,alterations or extensions on any part of the protective system, play it safe. A shut valvemeans that a portion of a building is without automatic protection. If fire strikes, the safetyof the property depends on completeness of the special precautions. To make thesemeasures complete, follow the recommended procedures or information based on the use ofthe red tag alert system.1. Notify all proper personnel and management operations or fire department, ifnecessary, depending on the code requirements, telling them where fire protectionswill be out of service.© 1992 - 1997, Michael Robert <strong>McCormick</strong>All Rights Reserved
<strong>MAINTENANCE</strong> MANAGEMENT<strong>OPERATIONS</strong> & <strong>MAINTENANCE</strong> <strong>MANUAL</strong>F • 3/Page 8 of 9No. F • 3Sprinkler Systems Inspection Procedures2. Fasten a red tag to each shut valve. Keep your record of the shut valve on the cardand use the fire protection restored card as a reminder that the valve is shut.3. Have everything ready before shutting any valves. Have repair part ready to provideplugs for closings, open yard or inside piping immediately to restore fire protectionto the extent possible in the case of a fire.4. Continue to work until completed. Do not leave protection out of service any longerthan necessary.5. Do the work when the facility is not operating, if possible.6. Shut down any hazard processes. They should never continue with protectionservice so that they can respond as quickly as possible.7. Have the sprinkler valve operator at the closed valve ready to open it in case of afire, if possible.8. Have security personnel patrol areas where protection is out of service, ready to callthe emergency organization and public fire department and to take the otherpredetermined action in an emergency.9. Have extra extinguisher available where protection is out of service.10. When the work is finished, make sure that the valve is left wide open, make a draintest, lock the valve.11. Notify management and operation personnel and all parties involved that the systemhas been restored and the valves are reopened.Fire Pumps And Extinguishing Systems:Fire pumps and special extinguishing systems that are out of service should be handled inthe same manner whether or not a valve is involved. For instance, a fire pump with© 1992 - 1997, Michael Robert <strong>McCormick</strong>All Rights Reserved
<strong>MAINTENANCE</strong> MANAGEMENT<strong>OPERATIONS</strong> & <strong>MAINTENANCE</strong> <strong>MANUAL</strong>F • 3/Page 9 of 9No. F • 3Sprinkler Systems Inspection Proceduresmalfunctioning automatic control is considered out of service since it may not be startedmanually soon enough, or not at all, when fire starts. Water spray, carbon dioxide, foam drychemical or halon systems are out of service unless they are in a condition to operateimmediately when needed.The Valve InspectorsThe valve open inspection depends on the reliability of the inspectors. They must beconsistently accurate. It is good if the people selected are mechanically inclined, but it ismore important that they be thorough. They can be helped in making reliable inspections byadequate instruction. Instruct them in the use and operation of the equipment and impressthem with the vital importance of report accuracy to automatic protection and the safety ofthe property. Then support the recognition of the importance of their job. Take the time toreview the reports completely. Provide them with a schedule that gives them plenty of timeto do a thorough job and to satisfy themselves by trying the valves.Fire EmergencyMake sure the valve remains open. Should a fire occur, the sprinkler valve operators willgo to the valve controlling the fire area to guard the valve against premature shutting. Theywill unlock it, test it to make sure it is open, then relock it. They will stand by the valveduring the fire and close it only on direction of the fire chief. After the fire and sprinklershave been replaced, the valve must be reopened, a drain test made, the valve left wide openand locked.© 1992 - 1997, Michael Robert <strong>McCormick</strong>All Rights Reserved
<strong>MAINTENANCE</strong> MANAGEMENT<strong>OPERATIONS</strong> & <strong>MAINTENANCE</strong> <strong>MANUAL</strong>F • 4/Page 1 of 3No. F • 4Fire Alarm Inspection ProceduresThe Chief Engineer is responsible for developing and maintaining a spot inspection of the lifesafety equipment as required under the monthly inspections of the Life Safety Program policy,using the following guidelines.Monthly Fire Inspections ReportOn a monthly basis, a visual inspection will be conducted using the inspection form (refer toSection H) for Fire Inspection. The importance of conducting a careful and thorough routinemonthly fire inspection cannot be emphasized enough. From a standpoint of safety and liability, itis the single most important responsibility the Management and Engineering personnel have toOwnership.Annual Device Testing ProceduresThe following annual preventive maintenance service schedule will outline the scope of testprocedures to be conducted by a qualified independent contractor for one (1) annual inspection ofthe Fire Alarm System, as required by the Fire Prevention Code, Section F404.0.1. Smoke Detectors:Tests will be performed to ensure that all smoke detectors are working and are enunciatingproperly at the fire alarm panel using artificial smoke. Each smoke detector will be checkedand adjusted to UL and manufacturer’s specifications as necessary, depending onenvironment conditions of device.2. AHU Duct Detectors:Each duct detector will be tested and cleaned by either spraying artificial smoke into thesampling tube or by removing the cover plate and spraying the head directly. Each ductdetector will be cleaned and the sensitivity will be checked and adjusted to UL andmanufacturer’s specifications.3. Water Flow Switch:Each water flow switch will be tested by flowing water through the inspector’s testconnection and timing the interval between activation and receipt of alarm signal. Eachdevice not reacting to flow within a fifteen to sixty second time frame will requireadjustment and is to be adjusted at such time of inspection to comply with timingrequirements.© 1992 - 1997, Michael Robert <strong>McCormick</strong>All Rights Reserved
<strong>MAINTENANCE</strong> MANAGEMENT<strong>OPERATIONS</strong> & <strong>MAINTENANCE</strong> <strong>MANUAL</strong>F • 4/Page 2 of 3No. F • 4Fire Alarm Inspection Procedures4. Tamper Switches:Each sprinkler control valve will be closed and opened to verify operation and ensure thetransmission of a tamper signal to the fire alarm panel is functioning properly.5. Manual Pull Stations:Each manual pull station will be pulled to verify proper signals to the fire alarm panel andreset to normal position.6. Dry Pipe Valve System:All alarm devices will be tested by use of the inspector’s test valve on trim column toensure proper alarm signals to fire control panel.7. Strobe Light or Flashing Red Lights:Each flashing light will be visually inspected to ensure device is functioning.8. Bells/Horns/Speakers:All audio devices will be observed to ensure proper operation, clarity and volume duringboth the alarm mode and manual operation. Each device is to be tested for proper soundlevels by a printer-type measuring device to verify compliance of UL and manufacturer’sspecifications.9. Fireman Phones and Phone Jacks:Each fireman phone device will be tested, including controls at fire alarm panel.10. Elevator Recall:Both automatic and manual elevator recall tests will be conducted for the main recall floor,as well as the secondary recall floor, for all elevators.11. Stairwell and Main Lobby Door Locks:Each electronic door lock will be tested for proper operation before and after an alarmcondition.© 1992 - 1997, Michael Robert <strong>McCormick</strong>All Rights Reserved
<strong>MAINTENANCE</strong> MANAGEMENT<strong>OPERATIONS</strong> & <strong>MAINTENANCE</strong> <strong>MANUAL</strong>F • 4/Page 3 of 3No. F • 4Fire Alarm Inspection ProceduresThe following systems tests will be conducted after building hours, and/or on a Saturday, in order tominimize any disruption to the tenants:A. Voice SystemsB Elevator RecallC. Duct DetectorsD. Smoke HeadsE. Flow DevicesThe building engineering department will provide assistance with fire alarm testing, securingmonitoring overrides, keys to all tenant space, fire control cabinets, as well as system manualdrawings and operation manuals will be made available ten days prior to scheduled testing for yourreview and preparation.Within ten (10) days of completion of testing, contractor is to provide two (2) copies of the fire andlife safety system. The report will document the test results, identify any problems during thetesting, and make recommendations for corrections and/or modifications that could enhance thesystem’s performance.© 1992 - 1997, Michael Robert <strong>McCormick</strong>All Rights Reserved
<strong>MAINTENANCE</strong> MANAGEMENT<strong>OPERATIONS</strong> & <strong>MAINTENANCE</strong> <strong>MANUAL</strong>F • 5/Page 1 of 7No. F • 5Tenant Evacuation Plan GuidelinesGeneral:The purpose of this plan guideline is to assist the Tenants to establish and maintain an evacuationprocedure which will give direction to their employees in the event of a fire, or other lifethreatening emergencies, in conjunction with the building’s evacuation plan procedures.Our concern here is for the safe and rapid evacuation of your personnel from either the areainvolved or the entire building when ordered by the Building Management or the Fire Department;and, to establish a controlled and orderly evacuation plan which will avoid panic, injuries or deaths.RequirementsThis plan sets forth procedures and information which the Tenants can use to safeguard theiremployees. These objectives will be met by:1. Creating a tenant fire safety organization that will implement the plan and arrange for theeducation and training of its members.2. Utilizing signs and floor plans.3. Participation in periodic fire drills to evaluate the effectiveness of the evacuationprocedures.4. Defining the responsibilities of all concerned.5. Providing special evacuation arrangements for the physically handicapped.6. An indoctrination program for your employees, to assure the appropriate response toemergency alarms, the proper use of fire extinguisher.Signs You Should Be Aware Of:1. Evacuation instructions are posted in each elevator. The sign says “WARNING-ELEVATORS WILL NOT BE USED IN CASE OF FIRE OR ELECTRICALEMERGENCY - USE DESIGNATED EXITS.”2. Stairs are posted on the structure side of the door, on the stair door where exit from thebuilding is provided.© 1992 - 1997, Michael Robert <strong>McCormick</strong>All Rights Reserved
<strong>MAINTENANCE</strong> MANAGEMENT<strong>OPERATIONS</strong> & <strong>MAINTENANCE</strong> <strong>MANUAL</strong>F • 5/Page 2 of 7No. F • 5Tenant Evacuation Plan GuidelinesOrganizationTo effectively and efficiently implement this plan, your firm should set up its Fire SafetyOrganization staffing as follows:1. Fire Safety Director2. Deputy Fire Safety Director(s)3. Fire Warden(s)4. Deputy Warden(s)5. Searcher(s)6. Door Attendant(s)7. Handicap Helper (Buddy)8. SecurityThe structure is shown in this diagram:Fire Safety DirectorDept. Fire Safety DirectorSecurity ------------------------------------------- Fire Warden(s)Searchers ------------------------------------------ Deputy Fire Warden(s)Door Attendant(s) --------------------/Handicap Helper --------------------/© 1992 - 1997, Michael Robert <strong>McCormick</strong>All Rights Reserved
<strong>MAINTENANCE</strong> MANAGEMENT<strong>OPERATIONS</strong> & <strong>MAINTENANCE</strong> <strong>MANUAL</strong>F • 5/Page 3 of 7No. F • 5Tenant Evacuation Plan GuidelinesTenant Fire Safety Plan Assignments:Fire Safety Director:Deputy Fire Safety Director:Fire Warden:Deputy Fire Warden:Male Searcher:Deputy Male Searcher:Female Searcher:Deputy Female Searcher:Door Attendant:Door Attendant:Door Attendant:Door Attendant:Handicap Helper:Handicap Helper:NAME/PHONELOCATIONResponsibilities And DutiesBuilding tenants shall be responsible for:1. Appointing their Fire Safety Director and other members of the Fire Safety Team.2. Ensure that either the Fire Safety Director or a Deputy is on duty in the building duringnormal working hours.3. Distribute the plan to all members of the Fire Safety Organizations and notify the Buildingmanagement of the organization members.Fire Safety Director:1. Organize, train and supervise all members of the Fire Safety Organization.2. Have Fire Warden and Deputy Fire Wardens assigned to each area of your space.3. Conduct fire drills.© 1992 - 1997, Michael Robert <strong>McCormick</strong>All Rights Reserved
<strong>MAINTENANCE</strong> MANAGEMENT<strong>OPERATIONS</strong> & <strong>MAINTENANCE</strong> <strong>MANUAL</strong>F • 5/Page 4 of 7No. F • 5Tenant Evacuation Plan Guidelines4. Maintain a list of permanent and/or temporary, handicapped personnel and their worklocations.5. During an emergency:a. Ensure that Building Management has been notified.b. Supervise and direct evacuation procedures of your firm.c. Maintain contact with other members of the Fire Safety Organization.d. Maintain contact with the Building Management personnel.e. When the emergency has passed, notify your firm’s Fire Wardens to instructoccupants to return to their work locations, if it is safe to do so. If damage is suchthat the occupants cannot return, notify them of this situation.Deputy Fire Safety Director:The Deputy Director shall be trained in the same manner as the Fire Safety Director. The DeputyDirector shall assume the responsibilities of the Director when required.Fire Warden:1. The Fire Wardens will assign Deputy Fire Wardens, Searchers, and Door Attendants to theirfloors and supervise the activities of these persons during drills and emergencies.2. The Fire Warden must be familiar with the layout of the floor, Fire Alarm Indicators andFire extinguisher.3. The Fire Warden must know the location of, and routes to exits and the normal number ofpersons on the floor.4. Formulate traffic patterns to primary and secondary exits.© 1992 - 1997, Michael Robert <strong>McCormick</strong>All Rights Reserved
<strong>MAINTENANCE</strong> MANAGEMENT<strong>OPERATIONS</strong> & <strong>MAINTENANCE</strong> <strong>MANUAL</strong>F • 5/Page 5 of 7No. F • 5Tenant Evacuation Plan Guidelines5. Make frequent inspections to determine that all fire exit doors to stairs are in the closedposition and that none are obstructed or inoperable.6. Must have available a current listing of all temporary and permanent handicapped peoplewho cannot use the stairs unaided.7. In the event of a fire alarm on your floor, the Fire Warden shall:a. <strong>Info</strong>rm all persons on the floor of the fire and immediately proceed to execute theevacuation procedures.b. Coordinate the activities of the searchers.c. Direct the occupants of the fire floor to proceed to evacuate, if necessary.d. Arrange to evacuate handicapped persons to locations which are at least two (2)floors below the fire floor.e. Check the availability of Deputies and searchers and make substitutions to cover theneeds.f. After reaching the designated outside areas, take a head count and try to determine ifall of the known occupants have been evacuated or accounted for.g. <strong>Info</strong>rm the Fire Safety Directory/Deputy when the evacuation is complete. If othercommunications means are not available, direct a subordinate to deliver the report inperson to the Fire Safety Director/Deputy Director.Deputy Fire Wardens:The Deputy Fire Wardens shall be trained in the same manner as the Fire Wardens and shall beprepared to assume the responsibilities of the Fire Warden when required.© 1992 - 1997, Michael Robert <strong>McCormick</strong>All Rights Reserved
<strong>MAINTENANCE</strong> MANAGEMENT<strong>OPERATIONS</strong> & <strong>MAINTENANCE</strong> <strong>MANUAL</strong>F • 5/Page 6 of 7No. F • 5Tenant Evacuation Plan GuidelinesSearchers:Male and Female searchers shall be assigned to augment the Fire Warden’s staff. The searcherswill be required to investigate certain areas on the floor such as conference rooms, restrooms,lounges, etc., to confirm that all personnel have been evacuated and report this to the Fire Warden.Door Attendants:The Door Attendants should proceed immediately to their door assignment at the sound of thealarm. If evacuating, hold door open and keep exiting employees moving in an orderly fashion,until given the floor clear sign by the Fire Warden. Close door and proceed out of the building toyour assigned meeting area.Handicapped Personnel: (Handicap Helper)1. A list of physically handicapped personnel, permanent or temporary, will be maintained bythe Fire Safety Director and will contain the name, floor, normal work location, departmentand description of the mobility limitations of the person requiring special evacuationassistance.2. The Fire Warden shall notify the Fire Safety Director of any changes that occur and a newlist shall be issued immediately.3. A Handicapped Helper will be designated by the Fire Warden.4. A “Buddy System” (Handicap Helper) should be set up to assist personnel duringemergencies.Fire Drills1. Fire drills will be conducted yearly.2. All occupants should participate in these fire drills.3. Observers from the D.C. Fire Departments may be invited by Building Management toobserve and comment on fire drills.© 1992 - 1997, Michael Robert <strong>McCormick</strong>All Rights Reserved
<strong>MAINTENANCE</strong> MANAGEMENT<strong>OPERATIONS</strong> & <strong>MAINTENANCE</strong> <strong>MANUAL</strong>F • 5/Page 7 of 7No. F • 5Tenant Evacuation Plan GuidelinesElevators:1. Elevators are not to be used by the occupants as a means of egress during a fire.2. Elevators shall not serve the fire floor, unless directions to the contrary are issued by the firedepartment.Suggested Emergency Procedures:PROBLEM DO DON’TFire Call the Fire Department - 911.Pull corridor alarm box.Call Management Office.Close all interior and exterior doors -DO NOT LOCKDon’t use the elevators.Don’t use the fire hoses.Smoke and OdorDetectedCall Management Office.Close (do not lock) all doors, interiorand exterior.Pull corridor alarm box.Don’t attempt to extinguish firewithout assistance.Don’t open a hot door.Threat to OfficePremises orEmployeesUse Bomb Threat Checklist to get allinformation possible.Call police.Call Management Office.Don't hang up on the caller.Don't panic.ElevatorMalfunction,Trapped OccupantOpen door to elevator phone andpick up phone -- it automaticallyrings to the Security MonitoringCenter.Give number of elevator cab (onpanel in elevators).Don’t hang up, as Security can't callback -- keep the line open.Don’t panic.The worst is a short delay until thecontrols are corrected.Elevators are secure; they cannotfail.MedicalCall ambulance - 911. Arrange foremergency elevator and direction tosuite.Call Management Office.© 1992 - 1997, Michael Robert <strong>McCormick</strong>All Rights Reserved
<strong>MAINTENANCE</strong> MANAGEMENT<strong>OPERATIONS</strong> & <strong>MAINTENANCE</strong> <strong>MANUAL</strong>F • 6/Page 1 of 5No. F • 6Fire Extinguisher ProceduresIntroductionThere are many confusing words and numbers when it comes to selecting fire extinguisher -- andthat’s because there are lots of relatively new and confusing hazards to face today, mixed in withthe old and understandable ones!We are going to try to ease any confusion about them, and explain fire extinguishers, so you willknow what they are, what they will do, what the rating system is, and how they work. Our aim is tobetter educate you to the modern science involved in fire fighting and protection today.The Different Kinds of FireAll fires are not alike -- they are divided into four main classes:Class A - Ordinary CombustiblesClass B - Flammable Liquids/GasClass C - Electrical EquipmentClass D - Pyrophoric MetalsThese are things that leave ash, like wood, paper, cloth, etc.These go up FAST, or with a flash, such as paint, gasoline,propane.Here are control panels, switches, motors, and wiringin buildings.Metal that burns, like magnesium, but these are NOTcommon.The Different Kinds of ExtinguishersHand-portable extinguishers are grouped by type, that is, what kind of fire-snuffing materials oragents they contain:Dry Chemical PowerABC/Multi-purposeThe main ingredient is monoammonium phosphate, effectiveon all kinds of Class A, or B, or C fires. This is the mostpopular extinguisher.© 1992 - 1997, Michael Robert <strong>McCormick</strong>All Rights Reserved
<strong>MAINTENANCE</strong> MANAGEMENT<strong>OPERATIONS</strong> & <strong>MAINTENANCE</strong> <strong>MANUAL</strong>F • 6/Page 3 of 5No. F • 6Fire Extinguisher Proceduresrequire very special consultation with your local fire Marshall and your insurance carrier. There isan agent available to with Class D fires, it is called G-1 -- a powder.The Rating SystemOn each extinguisher label, there is a block area for the Underwriters Laboratories data. This blockcontains the so-called UL rating. It has a combination of numbers and letters to tell you what kindof fire the extinguisher is designed to handle and with a degree of accuracy it tells just how much ofthat fire it can put out.Generally speaking, the number before the A classification is multiplied by 50 to find the number ofsquare feet of freely-burning surface the unit can effectively extinguish. Thus, a unit rated at 2-Awould put out 100 square feet of burning surface.For Class B and C, and BC rated units, the number itself represents the number of square feet ofburning surface which can be put out safely. Therefore, a 10-BC fire extinguisher can handle 10square feet of burning gasoline spilled on the floor. The C rating is relative and indicates mainlythat the unit can take care of a fire that is ignited by electricity. Remember that what is reallyburning are the Class A and B materials.The End ResultNow, we hope you have a better understanding of what fire extinguisher are all about, and whatsomeone means when the says “4A-60BC” or likewise.And, putting your knowledge to practical application, when the fire Marshall says “get a 10-BCunit,” you now know this means a fire extinguisher that can put out at least 10 square feet ofburning liquid. If the fire Marshall specifies a 2A-10BC unit, this one can handle at least 100square fee of Class A fire, as well as 10 square feet of Class B fire, and at the same time do a job onthe electrical point-source of ignition that is causing the problem, if that is the problem.You can also see, now, that a CO-2 extinguisher is not the cure-all for any type of fire you mayencounter. Neither is water. Nor is any particular powder, if it isn’t the right kind of dry chemicalagent. And while Halon is new and good, it too has its obvious limitations.© 1992 - 1997, Michael Robert <strong>McCormick</strong>All Rights Reserved
<strong>MAINTENANCE</strong> MANAGEMENT<strong>OPERATIONS</strong> & <strong>MAINTENANCE</strong> <strong>MANUAL</strong>F • 6/Page 4 of 5No. F • 6Fire Extinguisher ProceduresThus, armed with this knowledge, you too can effectively “design” an extinguisher to meet (andbeat) your own fire hazards.Extinguisher MarkingsThe fire protection industry has standardized on a symbol system which can help to rapidly identifyvarious types of extinguisher. They are right up front on the extinguisher label:A Class A Wood, paper, etc.BC Class BC Gasoline, oil, electricityABC Class ABC Multi-purposeAnd, here are the pictographs -- combinations of pictures and symbols:Instructions on how to use the extinguisher is also right on the label.How Many Extinguishers Do You NeedThis can best be answered by the fire Marshall since local fire codes vary, as do buildings and thehazards they house. Your local insurance carriers are also involved in your fire protection program.In a new structure, the architect has probably already taken into account the need for extinguishersand included them in his plans.A rule-of-thumb is that you will need extinguisher in a ratio of one for every 2,500 to 3,000 squarefeet of floor space fitted to the type of hazards found in the area. You will probably have to meetthe requirements of not having to walk more than 50 to 70 feet without reaching a fire extinguisheror an exit. But again, this is general information and we seriously suggested you check with theauthorities previously mentioned on your specific requirement. Large firms also have their ownregulations.© 1992 - 1997, Michael Robert <strong>McCormick</strong>All Rights Reserved
<strong>MAINTENANCE</strong> MANAGEMENT<strong>OPERATIONS</strong> & <strong>MAINTENANCE</strong> <strong>MANUAL</strong>F • 6/Page 5 of 5No. F • 6Fire Extinguisher ProceduresTake Care of Your ExtinguisherSince we are dealing with pressure vessels, they should have regular inspections to see they are inproper operating condition. They also need what is called a hydrostatic test as prescribed for theindividual cylinder shell. This is a pressure test of the complete extinguisher to make sure you havea safe and reliable unit. Test intervals vary.The Last WordFire extinguishers are the cheapest insurance you have against disaster, so pay at least someattention to them. They sure can avert a BIG problem. When you use one, have it refilledimmediately.© 1992 - 1997, Michael Robert <strong>McCormick</strong>All Rights Reserved
<strong>MAINTENANCE</strong> MANAGEMENT<strong>OPERATIONS</strong> & <strong>MAINTENANCE</strong> <strong>MANUAL</strong>F • 7/Page 1 of 2No. F • 7Bomb Threat ProceduresThe Chief Engineer is responsible for training engineering personnel on the following Bomb ThreatProcedures.First employee receiving call1. Signal quietly to one other employee to get on the same line. If you cannot get anotheremployee’s attention, throw a pencil or some small object to the nearest employee and holdup the number of fingers that indicate which line the caller is on.2. Use the attached Telephone Bomb Threat Checklist to get as much information as possible.Second employee on line1. Quietly get on the line; cover the mouthpiece of the phone and take notes.2. Signal a third employee to call the Police (Bomb Threat Squad - 911) and direct them to thebuilding. Give them the building address, and then notify the building management.If only two employees are available, the second should take action as noted above and not monitorthe call.Medical EmergencyThe engineers will have a First Aid kit in their office. It should contain basic first aid items whichcan be provided at a tenant’s request. However, should medical attention be requested, it is ourpolicy to call 911 and request immediate emergency response. We will do all we can to make theperson comfortable while awaiting the arrival of the medical help.© 1992 - 1997, Michael Robert <strong>McCormick</strong>All Rights Reserved
<strong>MAINTENANCE</strong> MANAGEMENT<strong>OPERATIONS</strong> & <strong>MAINTENANCE</strong> <strong>MANUAL</strong>F • 7/Page 1 of 2No. F • 7Bomb Threat ProceduresTELEPHONE BOMB THREAT CHECK LISTKEEP CALM: Do not get excited or excite others.Time of Call: Received: Terminated:Exact Words of Caller:(Delay - ask caller to repeat.)Questions to be Asked:1. What time is bomb set to explode?2. Where is bomb located? Floor Area3. Kind of bomb?4. Description?5. Why kill or injure innocent people?Description of Voice:Male Calm Young Rough AccentFemale Nervous Middle-aged RefinedOldImpedimentUnusual Phrases:Recognize voice? If so, who do you think it was?Background Music:Music Running Motor Traffic Whistles BellsHorns Tape Recorder Machinery Aircraft OthersAdditional <strong>Info</strong>rmation:1. Did caller indicate knowledge of the facility? If so, how?2. On what line did call come in?3. Is this a listed or unlisted number?4. Is this a night number? If so, whose?Signature:Department:Date:© 1992 - 1997, Michael Robert <strong>McCormick</strong>All Rights Reserved
<strong>MAINTENANCE</strong> MANAGEMENT<strong>OPERATIONS</strong> & <strong>MAINTENANCE</strong> <strong>MANUAL</strong>F • 8/Page 1 of 1No. F • 8Emergency Power BackupThe Chief Engineer will be responsible for ensuring that older existing buildings comply with D.C.Electrical Code, Section 100-35 on necessary emergency power backup.Emergency Power BackupProperties not equipped with emergency power generators must comply with the District ofColumbia Electrical Code, Section 100-35 which took effect March 21, 1987. This code requiresmajor additions to and modifications of life safety systems in existing structures. With acompliance date of March 20, 1990, this code section calls for the installation of emergencylighting, and emergency power backup in structures not having such systems. Exit lights andemergency lights which do not include emergency power backups must be upgraded to include 90minutes of emergency power backup for those systems by the same compliance date.This code section impacts a large number of existing structures with the exception of single and twofamily residences, small (two story or less) mercantile or business use buildings, certain parkingstructures and public assembly use places with less then 49 person seating capacity.© 1992 - 1997, Michael Robert <strong>McCormick</strong>All Rights Reserved
<strong>MAINTENANCE</strong> MANAGEMENT<strong>OPERATIONS</strong> & <strong>MAINTENANCE</strong> <strong>MANUAL</strong>F • 9/Page 1 of 2No. F • 9Christmas Tree GuidelinesThe Chief Engineer will develop and implement the necessary safety programs for live Christmastrees that are set up in any place of public assembly, lobbies of multi-family occupancies or hotels,and institutional buildings to be in conformance with local jurisdictions.The following D.C. Fire Department guidelines can be used as a general rule:1. Trees shall not be set up before December 15th and must be removed by January 2nd(except schools may be set up from December 7th and be removed before schools areclosed for the Christmas Holidays). Trees shall be inspected daily for dryness. Excessivelydry trees shall be removed.2. If a live Christmas tree is set up, tree shall be watered daily. Cut trees to be cut off at thebase on a 45° angle and placed in a large container of water during the entire period, addingfresh water at intervals to keep the water level always above the cut.3. Tree to be placed so as not to block a door or an exit, or near any stairway or elevator shaft.Tree to be secured against falling--only wire or metal braces to be used for securing the tree.4. Tree to be placed at a safe distance from stoves, radiators, and other sources of heat. Publicshould be restricted from the immediate area in which the tree is located--if public is notrestricted NO SMOKING signs shall be erected in the vicinity of the tree.5. No flammable decorations to be placed on or under Christmas tree. If any cotton or paper isused, it shall be of the flameproof type.6. If electric trains are placed under Christmas trees, the use of metal icicles for decoratingtrees is prohibited.7. Electric wiring shall not be used on metallic Christmas trees. This type tree may beilluminated by spotlights placed a safe distance away.8. If electrical wiring is used on or under Christmas trees, the wiring must meet therequirements of the D.C. Electrical Code. Defective, worn, or frayed electrical wiring isprohibited.9. If trees are located in an area not under constant observation, all electric wiring shall bedisconnected at the receptacle during the period of unattendance.© 1992 - 1997, Michael Robert <strong>McCormick</strong>All Rights Reserved
<strong>MAINTENANCE</strong> MANAGEMENT<strong>OPERATIONS</strong> & <strong>MAINTENANCE</strong> <strong>MANUAL</strong>F • 9/Page 2 of 2No. F • 9Christmas Tree Guidelines10. The use of candles or other open flame on or near Christmas trees is prohibited.11. All artificial Christmas trees and decorations shall be flame proofed to the satisfaction of theFire Marshall.12. Fire extinguishers of the water quenching type to be provided for the immediate area inwhich the Christmas tree is located. In case of fire, do not risk being trapped. Leave thebuilding in an orderly manner. Call the Fire Department -- 911 --immediately.© 1992 - 1997, Michael Robert <strong>McCormick</strong>All Rights Reserved


