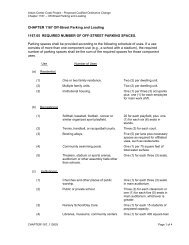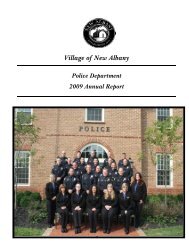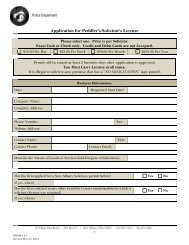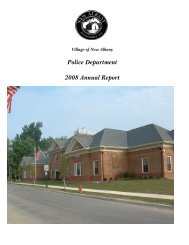Board of Zoning Appeals - New Albany, Ohio
Board of Zoning Appeals - New Albany, Ohio
Board of Zoning Appeals - New Albany, Ohio
You also want an ePaper? Increase the reach of your titles
YUMPU automatically turns print PDFs into web optimized ePapers that Google loves.
<strong>Board</strong> <strong>of</strong> <strong>Zoning</strong> <strong>Appeals</strong>Meeting MinutesJune 25, 20127:00 p.m.<strong>New</strong> <strong>Albany</strong> <strong>Board</strong> <strong>of</strong> <strong>Zoning</strong> <strong>Appeals</strong> met in the Council Chamber <strong>of</strong> Village Hall, 99 WMain Street and was called to order by BZA Chair, Mr. George Pryor at 7:02 p.m.Mr. Pryor led the Pledge <strong>of</strong> Allegiance to the Flag <strong>of</strong> the United States <strong>of</strong> America.Those answering roll call:Mr. George PryorMr. Brad ShockeyMr. Urban KrausMr. Matt ShullMs. Marlene BriskMr. Sloan Spaulding (Council Representative)PresentPresentAbsentAbsentPresentPresentStaff members present: Kathryn Meyer, Deputy Director; Asim Haque, City Attorney;Adrienne Joly, Project Manager and Pam Hickok, ClerkMoved by Mr. Pryor to approve May 22, 2012 meeting minutes, Seconded by Ms. Brisk.Upon roll call: Pryor, yea; Brisk, yea; Shockey, yea. Yea, 3; Nay, 0; Abstain, 0. Motion passedby a 3-0 vote.Mr. Pryor invited the public to speak on non-agenda related items.Mr. Pryor swore to truth those wishing to speak before the Commission.Moved by Mr. Pryor to accept the staff reports and related documents into the record withthe note that staff did not make a recommendation, Seconded by Mr. Shockey. Upon rollcall: Pryor, yea; Brisk, yea; Shockey, yea. Yea, 3; Nay, 0; Abstain, 0. Motion passed by a 3-0vote.V-03-12 Variance – 12 Pickett PlaceVariance to the Pickett Place <strong>Zoning</strong> Text to allow a swimming pool to be partially locatedin a side yard and Codified Ordinance Section 1173.02(b) to allow the pool’s walks, pavedareas, and appurtenances to be closer than fifteen (15) feet to any property line orstructure. (PID: 222-002591)Applicant: F5 Design / Architecture Inc.Ms. Meyer presented the staff report.Mr. Pryor asked if the property to the south will have the fire access lane that will bewider than the typical driveway.12 0625 BZA Minutes Page 1 <strong>of</strong> 10
Ms. Meyer agreed and continued with the staff report.Mr. Pryor asked if a drainage easement is in the rear yard.Ms. Meyer explained that a drainage easement does not exist but a multi-purposeeasement is located in the rear. She continued with the staff report and explains thepictures shown.Mr. Pryor stated that he wants to make clear that the pool house structure is entirelyin the side yard setback.Ms. Meyer stated the recreation structure is 5ft. from the side lot line and it should be15ft. from the lot line.Mr. Pryor stated that all but about 2ft is within the side yard setback.Ms. Meyer stated that the pool shower is within the 5ft from the side lot line andshould be 15 ft. The pool equipment is 11 ft. from the rear lot line and 7 ft. from theside lot line. The patio is 5ft from the screened porch. I think some <strong>of</strong> thisinformation is in addition to the staff report and we do have an opinion for or againstthis application.Mr. Pryor asked the applicant if they are doing this to save the tree.Mr. Ted Adams, 12 Pickett Place, stated that they would like to save the tree.Mr. Pryor stated that we always try to work with applicants but a lot <strong>of</strong> differentcriteria exist for this application. A comment from F5 design is incorrect regardingtaking away right from other people, they are not aware <strong>of</strong> other cases regarding thisissue. He asked the applicant is you have been to the <strong>New</strong> <strong>Albany</strong> Company forarchitectural design.Mr. Adams stated that it was approved by <strong>New</strong> <strong>Albany</strong> Company.Mr. Shockey asked if they received an approval letter.Mr. Adams stated that he could follow up on that.Mr. Pryor stated that your lot is beautiful and the way staff is interrupting the lot iscorrect. The road frontage makes it look like a front and the future road needs to beconsidered.Mr. Adams stated that the access point to the lot to the southeast is as shown above.Each lot has an access point on either side <strong>of</strong> our lot.Mr. Pryor stated that the access to the north is a driveway.12 0625 BZA Minutes Page 2 <strong>of</strong> 10
Mr. Adams stated that is a construction entrance.Mr. Pryor stated that they must have a service road.Mr. Shockey stated that the staff report does not note that is specific about the accesspoints. (referring to a map)Mr. Adams stated that the lots to the north will share access. We have access on eachside <strong>of</strong> our house.Mr. Shockey asked if it is a shared drive.Mr. Adams stated that the house to the north will have a shared drive with the vacantlot.Mr. Shockey stated that the staff contradicted that statement.Ms. Meyer stated that Adrienne went to get the plat book.Ms. Irene Adams, 12 Pickett Place, stated that we had a survey done and found thatwe gained about 4ft. The buffering will include very thoughtful landscaping.Mr. Shockey stated that those lots are both for sale. Have you ever considered addingto your property?Ms. Adams stated that we want to be thoughtful to all <strong>of</strong> our neighbors we did look atthe property lines and we were told that we could not remove the two oak trees.Mr. Shockey stated that we just pose it as a question because this plan has a lot goingon in the side yard. There is a 5ft side yard for the subdivision. This structure is buildup to the 5ft line and would not be encroachment if it was just a structure. It isbecoming an encroachment because <strong>of</strong> the pool. The lot looks large on paper but it isgoing to be tight. Most <strong>of</strong> the pool and cabana type building is in the side yard. It isdifficult to grant without some substantial reason because <strong>of</strong> the size <strong>of</strong> the area.Ms. Adams stated that the history <strong>of</strong> Pickett Place and an agreement to keep the200yr old tree make much <strong>of</strong> our property unusable. We had a survey done and willput in a piece to connect the culvert and reduce any drainage issues for theneighbors. We are being thoughtful to the neighbors and making the most <strong>of</strong> theusable space.Mr. Pryor asked if they put into the conveyance or deed restrictions that you mustkeep the tree.Mr. Adams stated that it is not in the conveyance.12 0625 BZA Minutes Page 3 <strong>of</strong> 10
Ms. Meyer stated that the fire access is between lot 10 & 12 to the north. Lot 13 is tothe south is just a driveway. Appears to be a drainage easement along the rear.Mr. Pryor stated that two <strong>of</strong> the lots were added after the original development planwas completed.Mr. Shockey asked if you have seen the plat and any notes regarding the swale.Mr. Steve Graham, Yard Solutions, stated that we had a survey that showed aneasement but did not show the culvert.Ms. Joly stated that the plat has a note for proposed drainage easement and anexisting catch basin.Mr. Shockey stated that the swale is part <strong>of</strong> the note then it was done for a purposeand how does the pool relate to the swale.Mr. Graham stated that the corner <strong>of</strong> the patio around the pool will be in that swalearea.Discussion at the dais.Mr. Shockey stated that some diligence is needed to relate the proposed structure andpatio to the proximity into the swale. If it was an onsite decision or a note withrequirements, I think we need to see that more information.Mr. Pryor stated that we have bigger issues than the drainage. We have many casesbeen asked to reduce a setback by a few feet. We are being asked here for much more.Can you flip flop the pool house in the rear yard versus within the 15 ft. setback. Didyou ever look at doing something in the rear yard.Mr. Graham stated that we looked at many options. We were looking at asthetic,safety and other issues.Mr. Adams responded from the audience explaining the different options reviewed.Discussion (used the elmo to shown options)Mr. Pryor stated that architecturally it would look nice, keep the tree,Mr. Adams stated that it will still be in the side yard.Mr. Pryor stated that the difficulty is the proposed structure is right up against theproperty line with the driveway. This is not really a street going anywhere else so youdo have some special circumstances.Mr. Adams stated that we want an appealing view.12 0625 BZA Minutes Page 4 <strong>of</strong> 10
2. There is a gravel driveway to the south <strong>of</strong> the property to provide access to the lot tothe west. This driveway creates additional buffer space between this lot and the nextlot to the south. This property does not have immediate neighbors to the west (thereare two vacant lots within the Pickett Place subdivision).3. The applicant will completely enclose the pool with a fence and pool will be completedscreened from adjoining properties. The <strong>Board</strong> <strong>of</strong> <strong>Zoning</strong> <strong>Appeals</strong> should verify withthe applicant the type <strong>of</strong> fence and if it will contribute to the screening <strong>of</strong> the pool.4. It appears that granting the variance will not adversely affect the health and safety <strong>of</strong>persons residing in the vicinity.5. Granting the variance would not adversely affect the delivery <strong>of</strong> government services.B. Variance to Codified Ordinance Section 1173.02(b) to allow the pool’s walks, pavedareas, and appurtenances thereto shall not be located closer than 15 feet to anyproperty line or structure.The following should be considered in the <strong>Board</strong>’s decision:1. The pool itself is the required distance from all property lines and structures.2. The new bluestone pool patio, steps, and associated planters encroach the 15 footsetback in two locations.a. The new bluestone pool patio and planter is proposed to be locatedapproximately 5’ 3” from the existing screened porch.b. The new bluestone pool patio is proposed to be approximately 13’10” from thetop <strong>of</strong> patio to the house and approximately 12’ from the bottom <strong>of</strong> the steps tothe house.3. There are several appurtenances thereto including the pool shower, pool equipment,and the recreational structure that encroach the 15 foot setback from property lines.a. The pool equipment and the enclosure screening it from neighboring propertiesare completely located within the 15 foot setback. The pool equipment isapproximately 11 feet from rear lot line and 7 feet from side lot line.b. The pool shower is located 5 feet from the side lot line, encroaching therequired setback by 10 feet.c. The proposed recreational structure is considered an appurtenance to the poolsince it is being constructed at the same time as the pool. The recreationalstructure is located 5 feet away from the side lot line (encroaching the requiredsetback by 10 feet) and appears to encroach the rear yard setback by 1 foot.4. The proposed recreational structure, if applied for separately and in absence <strong>of</strong> a pool,would meet all code requirements and therefore would not require <strong>Board</strong> approval.5. It appears that granting the variance will not adversely affect the health and safety <strong>of</strong>persons residing in the vicinity.6. Granting the variance would not adversely affect the delivery <strong>of</strong> government services.IV. ACTIONShould the <strong>Board</strong> <strong>of</strong> <strong>Zoning</strong> <strong>Appeals</strong> find that the application has sufficient basis forapproval, the following motion would be appropriate:A. To approve the variance from the Picket Place Phase 2 <strong>Zoning</strong> Text Section 7(a)(requiring all swimming pools to be located in the rear yard) to allow the swimming pool to belocated partially within the side yard.12 0625 BZA Minutes Page 9 <strong>of</strong> 10
B. To approve the variance to Codified Ordinance Section 1173.02(b) to allow the pool’swalks and paved areas to be approximately 5’ 3” from the existing screened porch andapproximately 13’10” from the top <strong>of</strong> patio to the house, and appurtenances thereto, whichincludes the pool equipment to be located approximately 11 feet from rear lot line andapproximately 7 feet from side lot line, pool shower to be located 5 feet from the side lot line,and the recreational structure to be located 5 feet away from the side lot line and 14 feet fromthe rear lot line.Source: Franklin County Auditor12 0625 BZA Minutes Page 10 <strong>of</strong> 10















