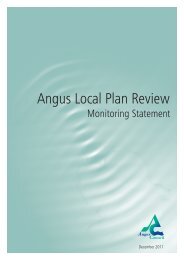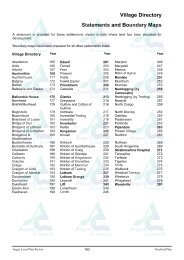(650 KB PDF) Opens in a new window - Angus Council
(650 KB PDF) Opens in a new window - Angus Council
(650 KB PDF) Opens in a new window - Angus Council
You also want an ePaper? Increase the reach of your titles
YUMPU automatically turns print PDFs into web optimized ePapers that Google loves.
In the diagrams below, which illustrate the application of most of theabove rules, the follow<strong>in</strong>g notation has been used:-A - Ma<strong>in</strong> Liv<strong>in</strong>g Room W<strong>in</strong>dow B - Other Habitable Room W<strong>in</strong>dowC - Non-Habitable Room W<strong>in</strong>dow D - Blank WallD10mBCB BAA10m20m12mBPlann<strong>in</strong>g authority. Even with the erection of screen fences,distances should not be so reduced as to create an overly-crampedenvironment. For <strong>in</strong>stance a two metre fence or wall erected closerthan two metres to an exist<strong>in</strong>g neighbour<strong>in</strong>g w<strong>in</strong>dow, is unlikely tobe acceptable as a means of overcom<strong>in</strong>g a deficient w<strong>in</strong>dow tow<strong>in</strong>dow distance. Of course, screen<strong>in</strong>g cannot be effective where asecond floor is concerned and this is the cause of much discontentamongst exist<strong>in</strong>g proprietors affected by such proposals.Accord<strong>in</strong>gly, where a second and overlook<strong>in</strong>g storey is <strong>in</strong>volved,the distance between the ma<strong>in</strong> w<strong>in</strong>dows of the proposed house andthe mutual boundary should be at least 12 metres. In higher densityareas or where the adjacent rear garden is particularly generousthis could be relaxed to a m<strong>in</strong>imum of n<strong>in</strong>e metres.<strong>Angus</strong> <strong>Council</strong>< 12m >2mDD4mCNote: Where the relevant w<strong>in</strong>dows are at an angle to each other,the distances may be reduced commensurately. As a guidel<strong>in</strong>e, thedistance may be halved where the centre po<strong>in</strong>t of the two w<strong>in</strong>dowsare at 45o to each other.Conditions will often be imposed upon outl<strong>in</strong>ed plann<strong>in</strong>gapplications to ensure that these standards are met. This will oftendef<strong>in</strong>e the site area available with<strong>in</strong> which the house must belocated and <strong>in</strong> rare <strong>in</strong>stances it may prove too small for the desiredhouse style or, <strong>in</strong>deed, any style. If the applicant cannot meet theconditions then obviously the proposal is an impractical one.Build<strong>in</strong>g on a boundary will not be acceptable, at least a one metregap must be provided to allow for ma<strong>in</strong>tenance etc. Exceptions mightbe made for lock-up garages where it is not practical to leave a gap.Overlook<strong>in</strong>g of private amenity space, particularly of exist<strong>in</strong>g housesshould also be taken <strong>in</strong>to consideration <strong>in</strong> design<strong>in</strong>g the layout. As ageneral rule no w<strong>in</strong>dow to a habitable room should be closer thanfour metres to a boundary. For first floor w<strong>in</strong>dows <strong>in</strong> two storeyhouses, significantly greater distances will be required (see below).Screen<strong>in</strong>g: Most of the above distances can, if desired, be furtheralleviated on the part of the affected property, by the erection ofscreen<strong>in</strong>g and <strong>in</strong> certa<strong>in</strong> circumstances this may be specified by theCAD12m10m15m10m20mB4m< 9m >GARAGESToo often garages are an afterthought <strong>in</strong> the design process.Problems can occur when endeavour<strong>in</strong>g to fit the garage <strong>in</strong>to a predevelopedsite. Therefore, even if a garage is not to be built at theoutset, the layout should allow for their later erection. For <strong>in</strong>stance,30% plot coverage should not be the objective of a <strong>new</strong> house withno garage accommodation; avoid a situation where the garage wouldhave to be built on the boundary or, worse still, <strong>in</strong> front of the house.On the subject of garages <strong>in</strong> front of houses, it is stronglyrecommended that this be avoided. Developments visuallydom<strong>in</strong>ated by garages sited <strong>in</strong> front of the residentialaccommodation will rarely be acceptable.ADDITIONAL NOTESIt is the <strong>in</strong>tention of the District <strong>Council</strong> to implement this advice <strong>in</strong> aFLEXIBLE fashion. This, however, is likely to result <strong>in</strong> demands <strong>in</strong>excess of the m<strong>in</strong>imum standards be<strong>in</strong>g more common than theirrelaxation. The guidance is not <strong>in</strong>tended to produce a “plann<strong>in</strong>g bynumbers” approach to hous<strong>in</strong>g layouts and even where theguidel<strong>in</strong>e figures have been atta<strong>in</strong>ed, the plann<strong>in</strong>g authorityreserves the right to <strong>in</strong>sist on more str<strong>in</strong>gent standards to, for<strong>in</strong>stance, further mitigate the impact on neighbours or to produce abetter quality development.In design<strong>in</strong>g a layout care should be taken not to prejudice futuredevelopment <strong>in</strong> adjo<strong>in</strong><strong>in</strong>g areas (for <strong>in</strong>stance by build<strong>in</strong>g too closeto boundaries or poor position<strong>in</strong>g of w<strong>in</strong>dows). In some <strong>in</strong>stancesthis may not be possible but where this has occurred, the plann<strong>in</strong>gauthority will not necessarily be tied to the guidance <strong>in</strong>dicated <strong>in</strong>this Advice Note when deal<strong>in</strong>g with future development proposals.This Advice Note does not apply to sites def<strong>in</strong>ed as “backland”, i.e.sites without a road frontage, for which applicants should refer toAdvice Note 6 - Backland Hous<strong>in</strong>g Development.For further <strong>in</strong>formation and advice contact:Plann<strong>in</strong>g & Transport<strong>Angus</strong> <strong>Council</strong>St James HouseSt James RoadFORFAR DD8 2ZPTelephone (01307) 461460August 2002ADVICE NOTE 14SMALLHOUSINGSITESDirector of Plann<strong>in</strong>g & Transport<strong>Angus</strong> <strong>Council</strong>St James HouseSt James RoadFORFAR
INTRODUCTIONThis Advice Note has been prepared to provide guidance forapplicants, developers and their agents design<strong>in</strong>g layouts for smallhous<strong>in</strong>g sites (compris<strong>in</strong>g between one and four detached houses)WITHIN EXISTING BUILT-UP AREAS. For houses <strong>in</strong> the opencountryside refer to Schedule 1 <strong>in</strong> the Hous<strong>in</strong>g Section of the <strong>Angus</strong>Local Plan. Although much of the guidance is relevant to semidetached,terraced, l<strong>in</strong>ked or special needs hous<strong>in</strong>g, therequirements, particularly <strong>in</strong> respect of plot sizes, amenity space, etc.will be <strong>in</strong>terpreted flexibly. The Advice Note does not concern itselfwith the visual appearance of the <strong>in</strong>dividual houses. Compliance withthis guidance will be required <strong>in</strong> order to secure a plann<strong>in</strong>g consent.PLOT SIZEThe plot area of a proposal must bear some aff<strong>in</strong>ity with thesurround<strong>in</strong>g plots, the <strong>Council</strong> will be reluctant to permitdevelopments THAT DO NOT RESPECT THE CHARACTER OFTHE AREA, for <strong>in</strong>stance the <strong>in</strong>sertion of a small house plot <strong>in</strong> amedium density area, if that development is likely to look out ofplace or “squeezed <strong>in</strong>”.Total Area= 820 s.m.AcceptableSub-DivisionTotal Area820 s.m.UnacceptableSub-DivisionTotal Area= 750 s.m.Incapable ofMeet<strong>in</strong>g StandardPLOT COVERAGEThe character or spaciousness of a development is not solelydeterm<strong>in</strong>ed by the size of the plot but also by the proportion of the plotthat is covered by the build<strong>in</strong>g. Specify<strong>in</strong>g a m<strong>in</strong>imum plot size is oflittle relevance if the proposed house then fully occupies the curtilage,provid<strong>in</strong>g m<strong>in</strong>imal liv<strong>in</strong>g space around the dwell<strong>in</strong>g.In order to leave sufficient open space around a <strong>new</strong> house foroutdoor activity, for the sett<strong>in</strong>g of the house and possible futureextensions, the proposed house should not cover more than 30%of the plot. Aga<strong>in</strong> where it would be more <strong>in</strong> keep<strong>in</strong>g with thecharacter of a high density neighbourhood, this might be <strong>in</strong>creased.Normally to qualify as private amenity space, the area will be out ofpublic view, i.e. a BACK garden or well screened area at the side. Itmust also be a usable area, ten small leftover corners or strips of10 square metres each will not be acceptable.InsufficientPrivate SpaceAcceptableProvisionThe diagram below illustrates the difficulties <strong>in</strong> achiev<strong>in</strong>g them<strong>in</strong>imum standards <strong>in</strong>dicated above for private amenity space, plotcoverage and plot size when an awkward shaped development siteis <strong>in</strong>volved. The scheme illustrated still produces plots of 400 squaremetres but lacks adequate usable private amenity areas and thedevelopment is overly congested produc<strong>in</strong>g a poor qualityenvironment. One house is forced to breach the build<strong>in</strong>g l<strong>in</strong>e.As a general guide only, a MINIMUM plot area of 400 squaremetres is suggested. In areas of especially high density and wheresmall plots are a characteristic or for some semi-detached houses,a lower MINIMUM of 350 square metres may be acceptable,dependent upon any unduly adverse effect that the proposal mayhave upon neighbours. Conversely, <strong>in</strong> low density areas, am<strong>in</strong>imum considerably <strong>in</strong> excess of 400 square metres will berequired. 400 square metres will probably be too small to providesufficiently useable garden space where awkward shaped sites are<strong>in</strong>volved. Similarly, where exist<strong>in</strong>g trees have to be reta<strong>in</strong>ed or <strong>new</strong>plant<strong>in</strong>g is required as part of a plann<strong>in</strong>g consent, a larger plot areawill be necessary.Regular shaped siteof 1,200sm canaccomodate 3 plots of400sm, housescover<strong>in</strong>g 30% of theplot and still provideat least 100sm ofamenity space.Awkard shaped site of1,200sm. Fails toprovide 100smuseable/privateamenity space foreach plot of 400sm.This m<strong>in</strong>imum plot area requirement will not only apply to theproposal but, where applicable (e.g. subdivision of an exist<strong>in</strong>ghouse plot), TO THE EXISTING HOUSE AND ITS CURTILAGEALSO.For clarification purposes, long driveways required to ga<strong>in</strong> accessto the plot proper or f<strong>in</strong>gers of useless land will not count as part ofthe plot area.Plot Size = 420 s.m.House = 118 s.m.Coverage 28%AcceptablePlot Size = 420 s.m.House 180 s.m.Coverage = 43%Not AcceptableBy the application of this standard, proposed developments on smallplot areas <strong>in</strong> practical terms may be restricted to one and a half ortwo storeys, as these have a lesser ground floor area thanbungalows. If the <strong>Council</strong> also feels it correct and proper to impose abungalow only condition, then the proposed development of the sitemay not be feasible or could be restricted to a very small bungalow.Consideration will also be given to the size of the proposed house. Itmay for <strong>in</strong>stance, be <strong>in</strong>appropriate to site a large executive house ona small plot which just achieves the 30% plot coverage. As a generalrule, large executive style houses should be sited on large plotsproduc<strong>in</strong>g considerably less than the 30% coverage. Similarly, alower coverage might also be appropriate when an awkward shapedplot is <strong>in</strong>volved <strong>in</strong> order to provide useful areas of garden ground.PRIVATE AMENITY SPACEApply<strong>in</strong>g the above standard to a <strong>new</strong> house development shouldensure that around 70% of the plot rema<strong>in</strong>s open but all of this couldbe taken up by front garden, car space, drive etc., leav<strong>in</strong>g none forthe long list of private activities that gardens are required to cater for,such as sitt<strong>in</strong>g <strong>in</strong> the sun, play<strong>in</strong>g with the children, eat<strong>in</strong>g out-ofdoorson a nice day, dry<strong>in</strong>g clothes or even park<strong>in</strong>g the kids bicycles.To meet this requirement for modern day liv<strong>in</strong>g, the <strong>Council</strong> will requirea MINIMUM area of 100 SQUARE METRES to be allocated forPRIVATE amenity space. Where a good case can be made out, e.g. <strong>in</strong>character with the surround<strong>in</strong>g area, this may be reduced to 70SQUARE METRES or <strong>in</strong> the difficult case of a corner plot with two roadfrontages, a reduction to 50 SQUARE METRES might be acceptable.These standards will require to be met where appropriate (e.g.subdivision of an exist<strong>in</strong>g house curtilage) by the exist<strong>in</strong>g house also.DISTANCE BETWEEN BUILDINGSPerhaps the greatest bone of contention with objectors to <strong>new</strong>house proposals, concerns the distance between the proposeddwell<strong>in</strong>g and their own. It is also valid that the plann<strong>in</strong>g authorityshould aim for reasonable distances even <strong>in</strong> the case where thereare no objections, for <strong>in</strong>stance, where only the applicant’s house isaffected (<strong>in</strong> the case of exist<strong>in</strong>g curtilage subdivision) or to ensure areasonable level of amenity with<strong>in</strong> and between the <strong>new</strong> houses onthe development.In fact the distances regarded by residents as be<strong>in</strong>g most criticalare where w<strong>in</strong>dows are <strong>in</strong>volved, therefore, the follow<strong>in</strong>g guidel<strong>in</strong>eMINIMUM distances are based on w<strong>in</strong>dows. While these guidel<strong>in</strong>efigures should ensure a reasonable degree of amenity and privacy,there will be <strong>in</strong>stances where they may not be acceptable fortownscape reasons e.g. out of character with the surround<strong>in</strong>g area,the presence of trees, etc. and conversely, <strong>in</strong> higher density, olderareas, it may even be possible to reduce some of the distancesspecified.Ma<strong>in</strong> Liv<strong>in</strong>g Room W<strong>in</strong>dow to:-Ma<strong>in</strong> Liv<strong>in</strong>g Room W<strong>in</strong>dowOther Habitable Room w<strong>in</strong>dowNon-Habitable Room W<strong>in</strong>dowBlank Wall- 20 metres- 15 metres- 12 metres- 12 metresOther Habitable Room W<strong>in</strong>dow to:-Other Habitable Room W<strong>in</strong>dow - 12 metresNon-Habitable Room W<strong>in</strong>dow - 10 metresBlank Wall- 10 metresNon-Habitable Room W<strong>in</strong>dow to:-Non-Habitable Room W<strong>in</strong>dow - 4 metresBlank Wall- 4 metresBlank Wall to Blank WallDef<strong>in</strong>itions:- 2 metresHabitable Room <strong>in</strong>cludes KitchenNon-Habitable room <strong>in</strong>cludes bathrooms, utilityrooms, staircases, halls, land<strong>in</strong>gs, stores,workshops, etc.
















