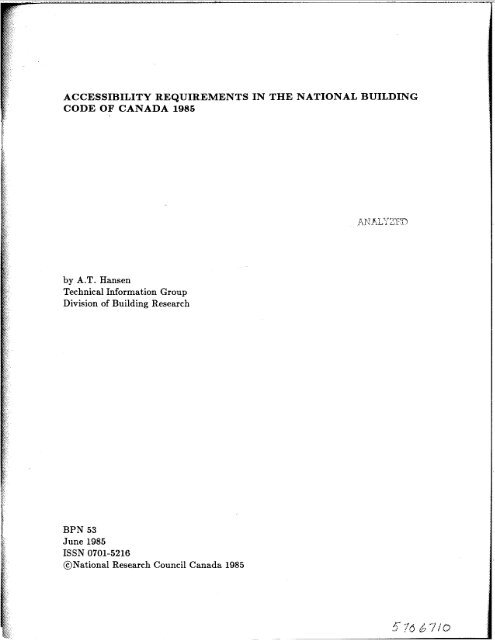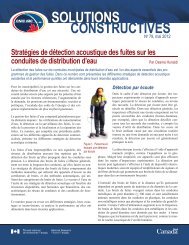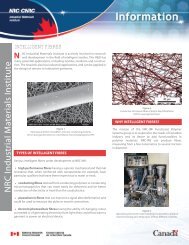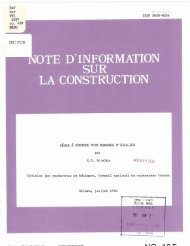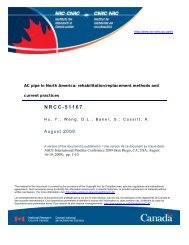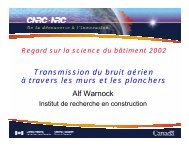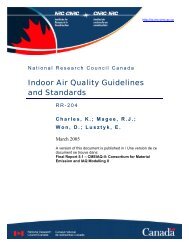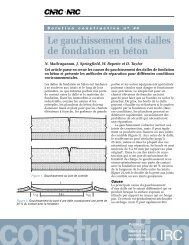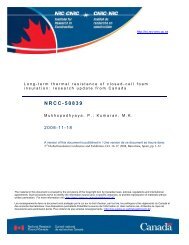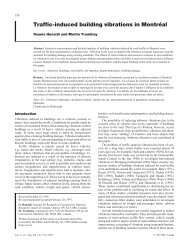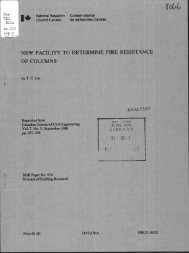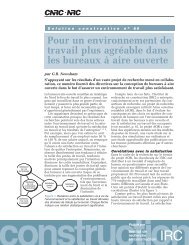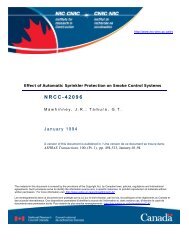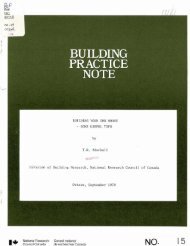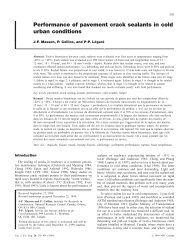Accessibility Requirements in the National Building Code of Canada ...
Accessibility Requirements in the National Building Code of Canada ...
Accessibility Requirements in the National Building Code of Canada ...
- No tags were found...
Create successful ePaper yourself
Turn your PDF publications into a flip-book with our unique Google optimized e-Paper software.
ACCESSIBILITY REQUIREMENTS IN THE NATIONAL BUILDINGCODE OF CANADA 1985by A.T. HansenTechnical Information GroupDivision <strong>of</strong> Build<strong>in</strong>g ResearchBPN 53June 1985ISSN 0701-5216@<strong>National</strong> Research Council <strong>Canada</strong> 1985
ABSTRACTNew requirements to facilitate <strong>the</strong> use <strong>of</strong> build<strong>in</strong>gs by persons with physical disabilitiesare <strong>in</strong>cluded <strong>in</strong> <strong>the</strong> 1985 edition <strong>of</strong> <strong>the</strong> <strong>National</strong> Build<strong>in</strong>g <strong>Code</strong>. The significance <strong>of</strong> <strong>the</strong>sechanges is discussed. Excerpts from <strong>the</strong> new requirements are <strong>in</strong>cluded, toge<strong>the</strong>r wi<strong>the</strong>xplanatory diagrams.RESUMEL’kdition 1985 du <strong>Code</strong> national du bltiment renferme de nouvelles exigences visant iifaciliter l’accks aux bltiments pour les personnes handicap6es physiquement. Cette communicationexam<strong>in</strong>e la portke de ces modifications et contient des extraits des nouvellesexigences a<strong>in</strong>si que des tableaux explicatifs.1
INTRODUCTIONModel requirements for accessibility <strong>in</strong> build<strong>in</strong>gs were <strong>in</strong>troduced <strong>in</strong> <strong>Canada</strong> with <strong>the</strong>publication <strong>in</strong> 1965 <strong>of</strong> a Supplement to <strong>the</strong> <strong>National</strong> Build<strong>in</strong>g <strong>Code</strong> entitled “Build<strong>in</strong>gStandards for <strong>the</strong> Handicapped” [I]. This was published under <strong>the</strong> auspices <strong>of</strong> <strong>the</strong> AssociateCommittee on <strong>the</strong> <strong>National</strong> Build<strong>in</strong>g <strong>Code</strong>. These accessibility requirements were <strong>in</strong>tendedto facilitate <strong>the</strong> use <strong>of</strong> build<strong>in</strong>gs by persons with physical disabilities, particularly thoseconf<strong>in</strong>ed to wheelchairs. In 1975, accessibility requirements were <strong>in</strong>cluded for <strong>the</strong> firsttime <strong>in</strong> <strong>the</strong> <strong>National</strong> Build<strong>in</strong>g <strong>Code</strong> (NBC) itself.[2] These required that ‘public build<strong>in</strong>gs’have an accessible entrance and provide wheelchair access to all public spaces, <strong>in</strong>clud<strong>in</strong>gelevators, on <strong>the</strong> entrance floor. Where public washrooms were provided, at least onewas required to be accessible to persons <strong>in</strong> wheelchairs. Public build<strong>in</strong>gs were def<strong>in</strong>ed asthose to which <strong>the</strong> public is admitted, but did not <strong>in</strong>clude apartment build<strong>in</strong>gs, <strong>in</strong>dustrialbuild<strong>in</strong>gs, or <strong>of</strong>fice type occupancies, under a s<strong>in</strong>gle tenancy. Although <strong>the</strong>se requirementswere modified <strong>in</strong> subsequent editions to <strong>in</strong>clude additional occupancies, <strong>the</strong>y rema<strong>in</strong>edbasically unchanged up to <strong>the</strong> 1985 edition.The 1985 edition [3] extended significantly <strong>the</strong> scope <strong>of</strong> <strong>the</strong>se requirements. No longeris reference made to <strong>the</strong> “Build<strong>in</strong>g Standards for <strong>the</strong> Handicapped” for required designdetails. All relevant requirements now appear <strong>in</strong> <strong>the</strong> NBC and <strong>the</strong> ‘Standards’ has beendiscont<strong>in</strong>ued. These requirements, like <strong>the</strong> rest <strong>of</strong> <strong>the</strong> code, are model requirements andhave no legal status until adopted by an authority with <strong>the</strong> legal power to do so.A complete new Section 3.7 has been added to Part 3 <strong>of</strong> <strong>the</strong> <strong>Code</strong>, which deals exclusivelywith accessibility. The requirements apply to all build<strong>in</strong>gs except detached, semi-detached,duplex, triplex, row, town and board<strong>in</strong>g houses, high hazard <strong>in</strong>dustrial build<strong>in</strong>gs, and build<strong>in</strong>gsthat are normally unoccupied (e.g. pump houses, substations, automated telephoneexhanges). Part 9 <strong>of</strong> <strong>the</strong> <strong>Code</strong>, which applies to houses and small build<strong>in</strong>gs, fur<strong>the</strong>r exemptsapartment build<strong>in</strong>gs that do not have elevators. S<strong>in</strong>ce Part 9 references Section 3.7for accessibility requirements, <strong>the</strong>se apply to both parts.At least one pr<strong>in</strong>cipal entrance <strong>in</strong> every build<strong>in</strong>g with<strong>in</strong> <strong>the</strong> scope <strong>of</strong> <strong>the</strong> new Section isrequired to have a ‘barrier-free access’. This is a newly def<strong>in</strong>ed term that designates a path<strong>of</strong> travel negotiable by a wheelchair. Figure 1 shows an accessible entrance constructed<strong>in</strong> conformance with <strong>the</strong> new requirements. Where a barrier-free access is between floorlevels, it <strong>in</strong>cludes ramps and elevators.A barrier-free access is required from <strong>the</strong> accessible entrance to various specified areas andfacilities on <strong>the</strong> entrance floor, and on every floor served by an elevator if an elevator isprovided. The designated areas and facilities to which barrier-free access must be providedare those that serve <strong>the</strong> public or are designed for use by visitors. These <strong>in</strong>clude assemblyareas with fixed seats, display areas, merchandis<strong>in</strong>g departments, general work areas suchas <strong>of</strong>fice areas or areas <strong>of</strong> general use such as laundries, recreational areas, cafeterias,lounge rooms, lunch rooms and <strong>in</strong>firmaries. Access is also required to each classroom, suite,patient’s room, ticket counter, refreshment stand, dr<strong>in</strong>k<strong>in</strong>g founta<strong>in</strong>, check-out counter and2
920 mm HIGH GUARDFIGURE.l Accessible entrance show<strong>in</strong>g m<strong>in</strong>imum dimensions3
. ‘ at least one elevator where elevators are provided. Where park<strong>in</strong>g is provided, barrier-freeaccess must also be provided from <strong>the</strong> park<strong>in</strong>g area to an accessible entrance.In assembly areas with fixed seats, a specified number <strong>of</strong> spaces must be provided toaccommodate wheelchairs, depend<strong>in</strong>g on <strong>the</strong> total seat<strong>in</strong>g. This varies from a m<strong>in</strong>imum<strong>of</strong> 2 spaces for up to 200 seats to 7 spaces for up to 1 000 seats. Over this numberonly one additional space is required for each additional 1 000 seats up to a maximum<strong>of</strong> 20 spaces. All washrooms are required to be designed for accessibility unless <strong>the</strong>y arelocated <strong>in</strong> residential suites (e.g., houses, apartments, hotel rooms), or are on floors towhich barrier-free access is not provided (e.g., floors not served by elevators or ramps).O<strong>the</strong>r washrooms can also be exempted if <strong>the</strong>re are accessible washrooms available thatare equally convenient to <strong>the</strong> occupant.S<strong>in</strong>ce wheelchair users are not able to reach as high as ambulatory occupants, all controlsfor <strong>the</strong> operation <strong>of</strong> build<strong>in</strong>g services or safety devices <strong>in</strong>tended to be used by <strong>the</strong> occupantsare to be mounted with<strong>in</strong> 1.4 m <strong>of</strong> <strong>the</strong> floor when <strong>the</strong>y are located <strong>in</strong> a barrier-free accessarea. This <strong>in</strong>cludes electrical switches, <strong>the</strong>rmostats and <strong>in</strong>tercom switches.Specific requirements are <strong>in</strong>cluded for facilities designed for use by <strong>the</strong> disabled. These<strong>in</strong>clude doorways, door closers, walkways, vestibules, ramps, elevators, waterclosets, waterclosetstalls, shower stalls and washrooms. Signs for designated facilities for <strong>the</strong> disabledare also specified. Although many <strong>of</strong> <strong>the</strong> specified requirements for <strong>the</strong>se facilities are basedon those conta<strong>in</strong>ed <strong>in</strong> <strong>the</strong> former “Build<strong>in</strong>g Standards for <strong>the</strong> Handicapped”, a number <strong>of</strong>significant changes were made when <strong>the</strong>se were transferred to <strong>the</strong> NBC.Exterior walkways, for example, are now required to be 1.1 m wide (up from 920 mm).Door closers <strong>in</strong> a barrier-free access area must be designed to allow doors to open undera force <strong>of</strong> 38 N (8 lb) <strong>in</strong> <strong>the</strong> case <strong>of</strong> exterior doors and 22 N (5 lb) <strong>in</strong> <strong>the</strong> case <strong>of</strong> <strong>in</strong>teriordoors. This is due to <strong>the</strong> difficulty that many wheelchair users and those with impairedwalk<strong>in</strong>g capability have <strong>in</strong> us<strong>in</strong>g self-clos<strong>in</strong>g doors. This compares to 90 N (20 lb) normallyspecified as <strong>the</strong> maximum force for exit doors. Closers must have a clos<strong>in</strong>g period <strong>of</strong> atleast three seconds to facilitate wheelchair passage. Every vestibule <strong>in</strong> a barrier-free accessarea is required to be designed so that a wheelchair can pass through it without excessive<strong>in</strong>terference from doors. Doors <strong>in</strong>to <strong>the</strong> vestibule must be at least 1.2 m apart plus <strong>the</strong>width <strong>of</strong> any door sw<strong>in</strong>g<strong>in</strong>g <strong>in</strong>to it. A space at least 600 mm beside <strong>the</strong> latch side <strong>of</strong> <strong>the</strong>door must be provided where a door sw<strong>in</strong>gs <strong>in</strong>to <strong>the</strong> vestibule and at least 300 mm whereit sw<strong>in</strong>gs out <strong>of</strong> <strong>the</strong> vestibule (Figure 2).Although ramp slopes are still limited to a maximum <strong>of</strong> 1 <strong>in</strong> 12 <strong>in</strong> most <strong>in</strong>stances, a 1 <strong>in</strong> 10slope is now permitted for ramps up to 3 m long (Figure 1).Water closet stalls must now be at least 1.5 by 1.5 m (up from 1.37 by 1.52 m) and beequipped with an outward sw<strong>in</strong>g<strong>in</strong>g door that provides a 760 mm clear open<strong>in</strong>g (Figure 3).Water closets must now have a m<strong>in</strong>imum seat height <strong>of</strong> 400 mm above <strong>the</strong> floor as well asa maximum height <strong>of</strong> 460 mm. Grab bars for water closets can now be from 30 to 40 mm4
760 mm MIN.FIGURE 2. Vestibule dimensions760 mmCLEARFIGURE 3. M<strong>in</strong>imum dimensions for accessible washrooms5
I.diameter (down from 45 to 50 mm) and must meet certa<strong>in</strong> strength requirements (1.3 kNor 290 lb applied vertically or horizontally, see Figure 4). When shower stalls are providedfor <strong>the</strong> disabled, <strong>the</strong>y must be at least 920 by 920 mm, equipped with a h<strong>in</strong>ged seat, grabbars, and hand-held shower, pressure-balanced s<strong>in</strong>gle lever controls and a slip-resistantfloor.In addition to <strong>the</strong> accessibility requirements <strong>in</strong> Section 3.7, fire safety requirements havebeen <strong>in</strong>cluded for accessible floor areas located above <strong>the</strong> first storey if <strong>the</strong> build<strong>in</strong>g isnot spr<strong>in</strong>klered (or served by exit ramps). Article 3.3.1.5. (which is also referenced <strong>in</strong>9.9.2.7.) allows several alternative measures to accommodate disabled occupants <strong>in</strong> fireemergencies. The elevator may be specially designed to evacuate <strong>the</strong> disabled, <strong>the</strong> build<strong>in</strong>gmay be vertically divided <strong>in</strong>to two separate fire zones, or, <strong>in</strong> <strong>the</strong> case <strong>of</strong> residential build<strong>in</strong>gs,balconies can be used to provide temporary refuge. When <strong>the</strong> elevator evacuation option isused, <strong>the</strong> elevators are required to be protected on each floor by a vestibule provid<strong>in</strong>g threequarters<strong>of</strong> an hour fire resistance or a corridor provid<strong>in</strong>g one hour fire resistance. O<strong>the</strong>rmeasures required for fire fighters’ elevators <strong>in</strong> high build<strong>in</strong>gs also have to be provided for<strong>the</strong>se elevators to ensure service under fire conditions. In build<strong>in</strong>gs over three storeys high,measures to keep <strong>the</strong> elevator smoke-free are required as well. Where balconies are usedas an option, <strong>the</strong> balconies are subject to <strong>the</strong> same requirements currently applied to those<strong>in</strong> high build<strong>in</strong>gs that are <strong>in</strong>tended for temporary refuge from fire.Additional requirements to accommodate <strong>the</strong> bl<strong>in</strong>d or <strong>the</strong> sight-impaired have also beenadded. These are not restricted to barrier-free access routes but apply to all areas andto all build<strong>in</strong>gs. These <strong>in</strong>clude requirements for tactile numbers on elevator door jambs(3.5.5.1.(4)) and exit doors (3.4.7.12.(18)), <strong>the</strong> elim<strong>in</strong>ation <strong>of</strong> obstructions that are notdetectable by <strong>the</strong> use <strong>of</strong> a cane <strong>in</strong> exits and corridors (3.3.1.7.(3) and (4), 9.9.5.3. and9.9.5.4.), cont<strong>in</strong>uity <strong>of</strong> at least one handrail around stair land<strong>in</strong>gs (3.4.7.5.(5) and 9.8.7.2.)and <strong>the</strong> safe term<strong>in</strong>ation <strong>of</strong> <strong>the</strong> ends <strong>of</strong> handrails to prevent <strong>the</strong>m from be<strong>in</strong>g a hazard(3.4.7.5.(6) and 9.8.7.3.). In order to assist ambulatory people with walk<strong>in</strong>g difficulties,handrails for stairs and ramps are required to extend horizontally at least 300 mm beyond<strong>the</strong> tops and bottoms <strong>of</strong> stairs (3.4.7.5.(7) and 9.8.7.4.) (Figure 5). This extension ispermitted to be at an angle to <strong>the</strong> direction <strong>of</strong> <strong>the</strong> stair to avoid project<strong>in</strong>g <strong>the</strong> handrail<strong>in</strong>to a path <strong>of</strong> travel.Extracts have been provided from <strong>the</strong> <strong>National</strong> Build<strong>in</strong>g <strong>Code</strong> <strong>of</strong> <strong>Canada</strong> 1985. These<strong>in</strong>clude <strong>the</strong> new Section 3.7, as well as <strong>the</strong> requirements for <strong>the</strong> visually-impaired. Explanatorymaterial <strong>in</strong> <strong>the</strong> appendix to <strong>the</strong> NBC is <strong>in</strong>cluded as well, immediately after <strong>the</strong>applicable requirements.Some prov<strong>in</strong>ces have developed requirements for accessibility <strong>in</strong>dependently from those <strong>in</strong><strong>the</strong> <strong>National</strong> Build<strong>in</strong>g <strong>Code</strong>. Designers, <strong>the</strong>refore, should check with local authorities todeterm<strong>in</strong>e those requirements applicable to <strong>the</strong>ir design.6
BACK GRAB BAR REQUIREDWHEN TOILETHASNOFLUSH TANK FORSUPPORTFIGURE 4. Grab bars for toiletsFIGURE 5. Handrail term<strong>in</strong>ation7
EXTRACTS FROM THE NATIONAL BUILDING CODE OF CANADA 1985Def<strong>in</strong>itionBarrier-free access means a path <strong>of</strong> travel designed for use by persons with physical orsensory disabilities, <strong>in</strong>clud<strong>in</strong>g those us<strong>in</strong>g wheelchairs, and <strong>in</strong>corporat<strong>in</strong>g ramps, elevatorsor o<strong>the</strong>r lift<strong>in</strong>g devices where <strong>the</strong>re is a difference <strong>in</strong> elevation between floor levels along<strong>the</strong> path <strong>of</strong> travel.EXTRACTS FROM PART 3Fire Safety Provisions3.3.1.5.(1) Where a barrier-free access is provided above <strong>the</strong> first storey <strong>in</strong> a build<strong>in</strong>g thatis not spr<strong>in</strong>klered, every floor area hav<strong>in</strong>g such access shallExplanat ionbe served by an elevator conform<strong>in</strong>g to Sentences 3.2.6.4.(4) to (7), protected aga<strong>in</strong>stfire <strong>in</strong> conformance with Clauses 3.2.6.4.(3) (b) or (c) and, <strong>in</strong> build<strong>in</strong>gs over 3storeys <strong>in</strong> build<strong>in</strong>g height, protected aga<strong>in</strong>st smoke movement <strong>in</strong> conformance withSentence 3.2.6.2.(4),be divided <strong>in</strong> at least 2 zones conform<strong>in</strong>g to Sentences 3.3.3.5.(8) and (9) so thatdisabled persons can be acommodated <strong>in</strong> each zone,<strong>in</strong> <strong>the</strong> case <strong>of</strong> residential occupancies, be provided with balconies conform<strong>in</strong>g toSentence 3.2.6.2. (8), except on <strong>the</strong> storey conta<strong>in</strong><strong>in</strong>g <strong>the</strong> access entrance described<strong>in</strong> Article 3.7.1.1., orhave an exterior exit at ground level or a ramp lead<strong>in</strong>g to ground level.These measures are <strong>in</strong>tended to provide temporary refuge for disabled persons. It is acknowledged,however, that <strong>the</strong> measures cannot provide absolute safety for all occupants<strong>in</strong> <strong>the</strong> fire area. It may, <strong>the</strong>refore, be necessary to develop special arrangements <strong>in</strong> <strong>the</strong>fire safety plan to evacuate disabled persons from <strong>the</strong>se areas. Details for such a plan areconta<strong>in</strong>ed <strong>in</strong> <strong>the</strong> <strong>National</strong> Fire <strong>Code</strong> <strong>of</strong> <strong>Canada</strong> 1985.The protected elevator <strong>in</strong> Clause (l)(a) is <strong>in</strong>tended to be used by fire fighters as a meansfor evacuat<strong>in</strong>g disabled persons. It is not <strong>in</strong>tended that this elevator be used by disabledpersons as a means <strong>of</strong> egress without <strong>the</strong> assistance <strong>of</strong> fire fighters.I8
Explanat ionHandrails should be easy to grasp. A circular section with a diameter <strong>of</strong> not more than40 mm is <strong>the</strong> preferred shape. Wide or deep handrails are undesirable unless a properhand-size grasp<strong>in</strong>g area is provided.MINIMUM MAXIMUMQEASY TO GRASPDIFFICULT TO GRASPBR 6506-33.4.7.5.(4) Handrails on stairs and ramps shall be not less than 800 mm and not morethan 920 mm <strong>in</strong> height, measured vertically from a l<strong>in</strong>e drawn through <strong>the</strong> outside edges<strong>of</strong> <strong>the</strong> stair nos<strong>in</strong>g or from <strong>the</strong> surface <strong>of</strong> <strong>the</strong> ramp, except that handrails not meet<strong>in</strong>g<strong>the</strong>se requirements are permitted provided <strong>the</strong>y are <strong>in</strong>stalled <strong>in</strong> addition to <strong>the</strong> requiredhandrail.3.4.7.5.(5) At least 1 handrail shall be cont<strong>in</strong>uous throughout <strong>the</strong> length <strong>of</strong> <strong>the</strong> stairway,<strong>in</strong>clud<strong>in</strong>g land<strong>in</strong>gs, except where <strong>in</strong>terrupted by doorways or newels at changes <strong>in</strong> direction.ExplanationLBl<strong>in</strong>d or visually-impaired persons rely on handrails to guide <strong>the</strong>m on stairways. A cont<strong>in</strong>uoushandrail will assist <strong>the</strong>m <strong>in</strong> negotiat<strong>in</strong>g stairs at changes <strong>in</strong> direction.3.4.7.5.(6) Handrails shall be term<strong>in</strong>ated <strong>in</strong> a manner which will not obstruct pedestriantravel or create a hazard.Handrails should return to <strong>the</strong> wall, floor or post, so as not to constitute a hazard to bl<strong>in</strong>dor visually-impaired persons.3.4.7.5.(7) Handrails at <strong>the</strong> sides <strong>of</strong> stairs and ramps shall extend horizontally at least300 mm beyond <strong>the</strong> top and bottom <strong>of</strong> <strong>the</strong> stairways and ramps.10
Explanat ionThe extended handrail is useful to persons with physical limitations to steady <strong>the</strong>mselvesbefore us<strong>in</strong>g <strong>the</strong> stairs.3.4.7.5.(8) A clearance <strong>of</strong> at least 40 mm shall be provided between every handrail andany wall to which it is fastened.3.4.7.5.(9) W<strong>in</strong>dows <strong>in</strong> exit stairways that extend to less than 1 070 mm above <strong>the</strong> land<strong>in</strong>gshall be protected by a barrier or rail<strong>in</strong>g located approximately 1 070 mm above suchland<strong>in</strong>g.Guards3.4.7.6.(1) Every exit such as a ramp, stairway or passageway shall have a wall or awell-secured guard on each side.3.4.7.6.(2) Except as provided <strong>in</strong> Sentence (3), <strong>the</strong> height <strong>of</strong> guards on exit stairs shallbe not less than 920 mm measured vertically to <strong>the</strong> top <strong>of</strong> <strong>the</strong> guard from a l<strong>in</strong>e drawnthrough <strong>the</strong> outside edges <strong>of</strong> <strong>the</strong> stair nos<strong>in</strong>gs and 1 070 mm around land<strong>in</strong>gs.3.4.7.6.(3) The height <strong>of</strong> guards <strong>of</strong> exterior stairs and land<strong>in</strong>gs more than 10 m aboveadjacent ground level shall not be less than 1 500 mm measured vertically to <strong>the</strong> top <strong>of</strong><strong>the</strong> guard from a l<strong>in</strong>e drawn through <strong>the</strong> outside edges <strong>of</strong> <strong>the</strong> stair nos<strong>in</strong>gs.3.4.7.6.(4) The size <strong>of</strong> any open<strong>in</strong>g through guards for exits shall be such as to prevent<strong>the</strong> passage <strong>of</strong> a spherical object hav<strong>in</strong>g a diameter <strong>of</strong> 100 mm <strong>in</strong> build<strong>in</strong>gs <strong>of</strong> residentialoccupancy and 200 mm <strong>in</strong> build<strong>in</strong>gs <strong>of</strong> o<strong>the</strong>r occupancy, except where <strong>the</strong> location andsize <strong>of</strong> <strong>the</strong> open<strong>in</strong>gs that exceed this limit do not present a hazardous condition.Tactile Signs for Exits3.4.7.12.( 18) Arabic numerals <strong>in</strong>dicat<strong>in</strong>g <strong>the</strong> assigned floor number shall(a) be mounted permanently on <strong>the</strong> stair side <strong>of</strong> <strong>the</strong> wall at <strong>the</strong> latch side <strong>of</strong> doors toexit stair shafts,(b) be at least 60 mm high, raised approximately 0.7 mm above <strong>the</strong> surface,(c) be located 1 500 mm from <strong>the</strong> f<strong>in</strong>ished floor and not more than 300 mm from <strong>the</strong>door, and(d)be contrast<strong>in</strong>g <strong>in</strong> colour with <strong>the</strong> surface on which <strong>the</strong>y are applied.11
ExplanationThe identification <strong>of</strong> floor and o<strong>the</strong>r signs <strong>in</strong>tended to facilitate orientation for visuallyimpairedpersons should <strong>of</strong>fer maximum colour contrast to be effective. For this reason,it is recommended that white on black or black on white be used, as this comb<strong>in</strong>ationproduces <strong>the</strong> best legibility. It is also recommended that <strong>the</strong> sign surfaces be processed soas to prevent glare.Tactile Signs for Elevators3.5.5.1.(4) Arabic numerals <strong>in</strong>dicat<strong>in</strong>g <strong>the</strong> assigned floor number shall be mounted permanentlyon both jambs <strong>of</strong> passenger elevator hoistway entrances <strong>in</strong> conformance withAppendix E <strong>of</strong> CSA B44, “Safety <strong>Code</strong> for Elevators, Dumbwaiters, Escalators and Mov<strong>in</strong>gWalks.”SECTION 3.7BARRIER-FREE DESIGNSubsection 3.7.1. General3.7.1.1. The requirements <strong>of</strong> this Section apply to all build<strong>in</strong>gs except(a) houses, <strong>in</strong>clud<strong>in</strong>g semi-detached, duplexes, triplexes, town houses, row houses andboard<strong>in</strong>g houses,(b) build<strong>in</strong>gs <strong>of</strong> Group F, Division 1 major occupancy, and(c) build<strong>in</strong>gs which are not <strong>in</strong>tended to be occupied on a daily or full time basis, <strong>in</strong>clud<strong>in</strong>gautomatic telephone exchanges, pumphouses and substations.3.7.1.2. Every build<strong>in</strong>g <strong>in</strong> Article 3.7.1.1. shall have at least 1 entrance <strong>in</strong>tended forgeneral use by <strong>the</strong> public or <strong>the</strong> occupants designed <strong>in</strong> conformance with Article 3.7.3.3.,open<strong>in</strong>g to <strong>the</strong> outdoors at sidewalk level or to a ramp comform<strong>in</strong>g to Article 3.7.3.4.lead<strong>in</strong>g to a sidewalk.ExplanationAn accessible route should exist from <strong>the</strong> sidewalk or roadway and park<strong>in</strong>g area to anaccessible build<strong>in</strong>g entrance. This route should be located so that disabled persons do nothave to pass beh<strong>in</strong>d parked cars.3.7.1.3.( 1) Except as permitted <strong>in</strong> Subsection 3.7.3., every barrier-free access shall providean unobstructed width <strong>of</strong> at least 920 mm for <strong>the</strong> passage <strong>of</strong> wheelchairs.3.7.1.3.(2) Floor surfaces along a barrier-free access shall have no open<strong>in</strong>g that will permit<strong>the</strong> passage <strong>of</strong> a sphere larger than 13 mm diam.12
3.7.1.3.(3) Except as provided <strong>in</strong> Article 3.7.3.5., controls for <strong>the</strong> operation <strong>of</strong> build<strong>in</strong>gservices or safety devices, located <strong>in</strong> a barrier-free access and <strong>in</strong>tended to be operated by<strong>the</strong> occupant, <strong>in</strong>clud<strong>in</strong>g electrical switches, <strong>the</strong>rmostats and <strong>in</strong>tercom switches, shall beaccessible to a person <strong>in</strong> a wheelchair and shall be mounted at not more than 1.4 m above<strong>the</strong> floor.Subsection 3.7.2. Occupancy <strong>Requirements</strong>3.7.2.1.(1) A barrier-free access shall be provided on <strong>the</strong> entrance storey and on eachstorey served by a passenger type elevator or o<strong>the</strong>r platform equipped passenger elevat<strong>in</strong>gdevice from <strong>the</strong> entrance described <strong>in</strong> Article 3.7.1.2.Explanat ion<strong>in</strong>to each suite,<strong>in</strong>to rooms or areas that serve <strong>the</strong> public or are designated for use by visitors, <strong>in</strong>clud<strong>in</strong>gareas <strong>in</strong> assembly occupancies with fixed seats, display areas and merchandis<strong>in</strong>gdepartments,<strong>in</strong>to rooms or areas for student use <strong>in</strong> assembly occupancies,<strong>in</strong>to general work areas, <strong>in</strong>clud<strong>in</strong>g <strong>of</strong>fice areas,<strong>in</strong>to general use or general service areas, <strong>in</strong>clud<strong>in</strong>g shared laundry areas <strong>in</strong> residentialoccupancies, recreational areas, cafeteria, lounge rooms, lunch rooms and<strong>in</strong>firmaries,<strong>in</strong>to patients’ rooms,<strong>in</strong>to at least 1 passenger type elevator or elevat<strong>in</strong>g device conform<strong>in</strong>g to Article3.7.3.5.,<strong>in</strong>to washrooms described <strong>in</strong> Article 3.7.2.3.,to any facility required by this Section to be designed to accommodate disabledpersons,onto every balcony provided <strong>in</strong> conformance with Sentence 3.3.1.5.(1), and,to ticket counters, refreshment stands, dr<strong>in</strong>k<strong>in</strong>g founta<strong>in</strong>s and checkout counters.Where barrier-free access is required <strong>in</strong>to suites or rooms <strong>in</strong> Subsection 3.7.2., it is not<strong>in</strong>tended that such access be provided throughout each room or suite. In Clause (k), itis not <strong>in</strong>tended that all facilities be accessible. It is <strong>in</strong>tended that sufficient facilities beaccessible to permit a reasonable use <strong>of</strong> <strong>the</strong> build<strong>in</strong>g.13
ExplanationIt is not <strong>in</strong>tended that a separate accessible entrance must be provided from <strong>the</strong> exteriorpark<strong>in</strong>g area. The designer may choose to designate <strong>the</strong> entrance lead<strong>in</strong>g to <strong>the</strong> exteriorpark<strong>in</strong>g area as <strong>the</strong> required entrance or provide a properly identified and unobstructedpath <strong>of</strong> travel from <strong>the</strong> park<strong>in</strong>g area to <strong>the</strong> entrance which is accessible. The entrancechosen should, <strong>in</strong> any case, be one normally used by <strong>the</strong> occupants <strong>of</strong> <strong>the</strong> build<strong>in</strong>g. Longpaths <strong>of</strong> travel are not recommended.Accessible Washrooms3.7.2.3.(1) Except as provided <strong>in</strong> Sentence (2), washrooms shall be designed to accommodatedisabled persons <strong>in</strong> comformance with <strong>the</strong> appropriate requirements <strong>in</strong> Articles 3.7.3.6.to 3.7.3.9.3.7.2.3.(2) Washrooms need not comform to <strong>the</strong> requirements <strong>in</strong> Sentence (1) provided(a) <strong>the</strong>y are located on a floor area to which barrier-free acess is not provided,(b) <strong>the</strong>y are located with<strong>in</strong> suites <strong>of</strong> residential occupancy, or(c) o<strong>the</strong>r washrooms designed to accommodate disabled persons are available <strong>in</strong> locationsprovid<strong>in</strong>g equivalent convenience.Subsection 3.7.3. Design StandardsSigns3.7.3.1.(1) Where a build<strong>in</strong>g is required to have an entrance to accommodate disabledpersons, signs <strong>in</strong>corporat<strong>in</strong>g <strong>the</strong> <strong>in</strong>ternational symbol <strong>of</strong> accessibility for disabled personsshall be <strong>in</strong>stalled where necessary to <strong>in</strong>dicate <strong>the</strong> location <strong>of</strong> that entrance.3.7.3.1.(2) Where a washroom, elevator or park<strong>in</strong>g area is required to accommodate disabledpersons, it shall be identified by a sign consist<strong>in</strong>g <strong>of</strong> <strong>the</strong> <strong>in</strong>ternational symbol <strong>of</strong> accessibilityfor disabled persons and such o<strong>the</strong>r graphic or written directions as are neededto <strong>in</strong>dicate clearly <strong>the</strong> type <strong>of</strong> facility available.15
ExplanationThe <strong>of</strong>ficial symbol, as shown below, <strong>in</strong>dicates to disabled persons that <strong>the</strong>y will havereasonable freedom <strong>of</strong> movement with<strong>in</strong> <strong>the</strong> build<strong>in</strong>g to which it is attached. It usually hasa blue background, but if, because <strong>of</strong> light<strong>in</strong>g conditions, it does not stand out, it can beset on a white-background. An arrow can be added to ei<strong>the</strong>r side or to <strong>the</strong> top or bottomto <strong>in</strong>dicate direction or <strong>the</strong> location <strong>of</strong> an accessible space or facility.JExterior Walks3.7.3.2.(1) Exterior walks that form part <strong>of</strong> a barrier-free access shall(a) have a slip-resistant, cont<strong>in</strong>uous and even surface,(b) be at least 1 100 mm <strong>in</strong> width, and(c) have a level area adjacent to <strong>the</strong> entrance doorway conform<strong>in</strong>g to Clause3.7.3.4.(1)(~).Doorways3.7.3.3.(1) Every doorway that is located <strong>in</strong> a barrier-free access shall have a clear width<strong>of</strong> at least 760 mm when <strong>the</strong> door is <strong>in</strong> <strong>the</strong> open position.3.7.3.3.(2) The doorway to at least 1 bathroom with<strong>in</strong> a suite <strong>of</strong> residential occupancyshall have a clear width <strong>of</strong> at least 760 mm when <strong>the</strong> door is <strong>in</strong> <strong>the</strong> open position.Explanat ionEven though it is required to have doors to washrooms <strong>in</strong> residential suites large enoughto permit <strong>the</strong> passage <strong>of</strong> wheelchairs, it does not mean that <strong>the</strong> washroom or its fixtureshave to be designed to facilitate persons <strong>in</strong> wheelchairs.16
3.7.3.3.(3) Thresholds for doorways <strong>in</strong> Sentences (I) and (2) shall not exceed 13 mm <strong>in</strong>height above <strong>the</strong> f<strong>in</strong>ished floor surface and shall be bevelled to facilitate <strong>the</strong> passage <strong>of</strong>wheelchairs.Door Closers3.7.3.3.(4) Except for doors to dwell<strong>in</strong>g units, door closers for doors <strong>in</strong> a barrier-freeaccess shall be designed to permit(a) doors to open when a force <strong>of</strong> not more than 38 N is applied to <strong>the</strong> handles, pushplates or latch-releas<strong>in</strong>g devices for exterior doors and not more than 22 N for<strong>in</strong>terior doors, and(b)<strong>in</strong>terior doors to have a clos<strong>in</strong>g period <strong>of</strong> at least 3 s measured from <strong>the</strong> door <strong>in</strong>an open position <strong>of</strong> 70" to <strong>the</strong> doorway to a po<strong>in</strong>t 75 mm from <strong>the</strong> closed positionmeasured from <strong>the</strong> lead<strong>in</strong>g edge <strong>of</strong> <strong>the</strong> latch side <strong>of</strong> <strong>the</strong> door.Vestibules3.7.3.3.(5) Vestibules located <strong>in</strong> a barrier-free access shall be arranged to allow <strong>the</strong> movement<strong>of</strong> wheelchairs between doors and shall(a) provide a distance between 2 doors <strong>in</strong> series <strong>of</strong> at least 1.2 m plus <strong>the</strong> width <strong>of</strong> anydoor that sw<strong>in</strong>gs <strong>in</strong>to <strong>the</strong> space <strong>in</strong> <strong>the</strong> path <strong>of</strong> travel from one door to ano<strong>the</strong>r, and(b) have a clear space, beyond <strong>the</strong> latch side <strong>of</strong> each door, <strong>of</strong> at least 600 mm when <strong>the</strong>door sw<strong>in</strong>gs <strong>in</strong>to <strong>the</strong> vestibule and at least 300 mm when <strong>the</strong> door sw<strong>in</strong>gs away from<strong>the</strong> vestibule (see explanation for 3.7.3.4.(1) (c)).Ramps3.7.3.4.(1) Ramps located <strong>in</strong> a barrier-free access shall(a) have a m<strong>in</strong>imum width <strong>of</strong> 870 mm between handrails,(b)have a maximum gradient <strong>of</strong> 1 <strong>in</strong> 12, except that a gradient not exceed<strong>in</strong>g 1 <strong>in</strong> 10is permitted where <strong>the</strong> length <strong>of</strong> ramp does not exceed 3 m,(c) have a level area <strong>of</strong> at least 1.5 by 1.5 m at <strong>the</strong> top and bottom and at <strong>in</strong>termediatelevels <strong>of</strong> a ramp lead<strong>in</strong>g to a door, so that <strong>the</strong> level area extends at least 600 mmbeyond <strong>the</strong> latch side <strong>of</strong> <strong>the</strong> door open<strong>in</strong>g, except that where <strong>the</strong> door opens awayfrom <strong>the</strong> ramp, <strong>the</strong> area extend<strong>in</strong>g beyond <strong>the</strong> latch side <strong>of</strong> <strong>the</strong> door open<strong>in</strong>g maybe reduced to 300 mm,17
-1500 mm MIN.1500 mni MIN.*P-RAMP -ADOOK SWINGS ON TO RAMPDOOR SWINGS AWAY FROM RAMPBR 6506-5(d) have a level area at least 1.2 m long and at least <strong>the</strong> same width as <strong>the</strong> ramp,(i) at <strong>in</strong>tervals <strong>of</strong> not more than 9 m along its length, and(ii) where <strong>the</strong>re is an abrupt change <strong>in</strong> <strong>the</strong> direction <strong>of</strong> <strong>the</strong> ramp, and(e) be equipped with handrails and guards comform<strong>in</strong>g to Articles 3.4.7.5. and 3.4.7.6.3.7.3.4.(2) Floors or walks <strong>in</strong> a barrier-free access hav<strong>in</strong>g a slope steeper than 1 <strong>in</strong> 20shall be designed as ramps.Elevators3.7.3.5.(1) The passenger-type elevator <strong>in</strong> Article 3.7.2.1. shall conform to Appendix E<strong>of</strong> CSA B44, “Safety <strong>Code</strong> for Elevators, Dumbwaiters, Escalators and Mov<strong>in</strong>g Walks.”3.7.3.5.(2) The passenger-type elevat<strong>in</strong>g device <strong>in</strong> Article 3.7.2.1. shall conform toCAN3-B355, “Safety <strong>Code</strong> for Elevat<strong>in</strong>g Devices for <strong>the</strong> Handicapped.”Washroom Design3.7.3.6.(1) Where a washroom is required by Article 3.7.2.3. to accommodate disabledpersons, at least 1 water closet stall or enclosure shall(a) be at least 1.5 m <strong>in</strong> width by 1.5 m <strong>in</strong> depth,(b) be equipped with a door which shall18
(i) be capable <strong>of</strong> be<strong>in</strong>g locked from <strong>the</strong> <strong>in</strong>side,(ii) provide a clear open<strong>in</strong>g <strong>of</strong> at least 760 mm with <strong>the</strong> door <strong>in</strong> <strong>the</strong> open position,(iii) sw<strong>in</strong>g outward, unless sufficient room is provided with<strong>in</strong> <strong>the</strong> stall or enclosureto permit <strong>the</strong> door to be closed without <strong>in</strong>terfer<strong>in</strong>g with <strong>the</strong> wheelchair,(iv) be provided with a door pull on <strong>the</strong> <strong>in</strong>side located so that <strong>the</strong> centrel<strong>in</strong>e isbetween 200 mm and 300 mm from <strong>the</strong> h<strong>in</strong>ged side <strong>of</strong> <strong>the</strong> door, and(v) be provided with a door pull on <strong>the</strong> outside, near <strong>the</strong> latch side <strong>of</strong> <strong>the</strong> door,(c) have a water closet located so that its centrel<strong>in</strong>e is not less than 460 mm and notmore than 480 mm from an adjacent side wall on 1 side,(d) be equipped with grab bars which shall(i) be mounted on <strong>the</strong> side wall closest to <strong>the</strong> water closet extend<strong>in</strong>g from a po<strong>in</strong>tnot more than 300 mm from <strong>the</strong> rear wall to at least 450 mm <strong>in</strong> front <strong>of</strong> <strong>the</strong>water closet seat,(ii) be mounted on <strong>the</strong> wall beh<strong>in</strong>d <strong>the</strong> water closet so that it extends <strong>the</strong> fullwidth <strong>of</strong> <strong>the</strong> toilet bowl where <strong>the</strong> water closet does not have a water tank,(iii) be mounted from 840 mm to 920 mm above <strong>the</strong> floor level,(iv) be <strong>in</strong>stalled to resist a load <strong>of</strong> at least 1.3 kN applied vertically or horizontally,(v) be not less than 30 mm and not more than 40 mm <strong>in</strong> diameter and(vi) have a clearance <strong>of</strong> 35 mm to 45 mm from <strong>the</strong> wall,(e) be equipped with a coat hook mounted not more than 1.4 m above <strong>the</strong> floor on aside wall and project<strong>in</strong>g not more than 25 mm from <strong>the</strong> wall,(f) have a clearance <strong>of</strong> at least 1.7 m between <strong>the</strong> outside <strong>of</strong> <strong>the</strong> stall face and <strong>the</strong> face<strong>of</strong> an <strong>in</strong>-sw<strong>in</strong>g<strong>in</strong>g washroom door and 1.4 m between <strong>the</strong> outside <strong>of</strong> <strong>the</strong> stall faceand any wall-mounted fixture.3.7.3.7.( 1) Water closets for disabled persons shall(a) be equipped with seats located at not less than 400 mm and not more than 460 mmabove <strong>the</strong> floor level,(b) be equipped with hand-operated flush<strong>in</strong>g controls that are easily accessible to awheelchair user,19
'(c) be equipped with a back support such as a seat lid, and(d) not have a spr<strong>in</strong>g-activated seat.ExplanationWall-mounted water closets or floor models with reced<strong>in</strong>g bases are preferable because<strong>the</strong>y provide <strong>the</strong> least amount <strong>of</strong> obstruction.3.7.3.8.( 1) Where a washroom is required to accommodate disabled persons, it shall(a) be equipped with a lavatory which shall(i) be mounted so that <strong>the</strong> distance betweeen <strong>the</strong> centrel<strong>in</strong>e <strong>of</strong> <strong>the</strong> fixture and<strong>the</strong> side wall is at least 460 mm,(ii) have a clearance <strong>of</strong> at least 660 mm beneath <strong>the</strong> bottom <strong>of</strong> <strong>the</strong> lavatory to apo<strong>in</strong>t at least 260 mm <strong>in</strong> from <strong>the</strong> front,(iii) have <strong>in</strong>sulated waste outlet pipes where <strong>the</strong> waste pipes constitute a burnhazard,(iv) have faucet handles <strong>of</strong> <strong>the</strong> lever type that are not spr<strong>in</strong>g-loaded, and(v) have no shelves or o<strong>the</strong>r projections located above it so as to create a hazard,(b) have soap and towel dispensers located not more than 1.4 m above <strong>the</strong> floor andaccessible to persons <strong>in</strong> wheelchairs.Special Washrooms3.7.3.9.(1) Where a special washroom is provided primarily for <strong>the</strong> use <strong>of</strong> disabled persons<strong>of</strong> both sexes <strong>in</strong> lieu <strong>of</strong> facilities for disabled persons <strong>in</strong> washrooms used by <strong>the</strong> generalpublic, such washrooms shall(a) be equipped with doors capable <strong>of</strong> be<strong>in</strong>g locked from <strong>the</strong> <strong>in</strong>side and released from<strong>the</strong> outside,(b) be provided with a lavatory conform<strong>in</strong>g to Article 3.7.3.8.,(c) be equipped with a water closet conform<strong>in</strong>g to Article 3.7.3.7.,(d) be equipped with grab bars conform<strong>in</strong>g to Clause 3.7.3.6.(1)(d),(e) have no dimension less than 1.7 m,20
(f) have fixture clearances conform<strong>in</strong>g to <strong>the</strong> fixture clearances described <strong>in</strong> Articles3.7.3.6. to 3.7.3.8., and(g) have a doorway conform<strong>in</strong>g to Article 3.7.3.3.Explanat ionUnobstructed areas <strong>in</strong> front <strong>of</strong> <strong>the</strong> lavatory, <strong>in</strong> front <strong>of</strong> <strong>the</strong> water closet and on 1 side <strong>of</strong><strong>the</strong> water closet are necessary for maneuverability <strong>of</strong> a wheelchair.Shower Stalls3.7.3.10( 1) Where <strong>in</strong>dividual shower stalls are provided <strong>in</strong> build<strong>in</strong>gs <strong>of</strong> assembly occupancy,at least 1 shower stall shall be provided for disabled persons which shall(a) have no dimension less than 920 mm,(b) be equipped with a h<strong>in</strong>ged seat that is not spr<strong>in</strong>g loaded,(c) be equipped with grab bars mounted approximately 900 mm above <strong>the</strong> floor on <strong>the</strong>wall opposite <strong>the</strong> seat, extend<strong>in</strong>g around at least 300 mm along <strong>the</strong> adjacent wall,(d) be equipped with pressure-balanced s<strong>in</strong>gle lever controls,(e) be equipped with a hand-held shower head with at least 1.5 m <strong>of</strong> flexible hose capable<strong>of</strong> be<strong>in</strong>g used as a fixed shower head mounted approximately 450 mm <strong>in</strong> from <strong>the</strong>front <strong>of</strong> <strong>the</strong> shower and approximately 1.2 m above <strong>the</strong> floor,(f) have a bevelled threshold not exceed<strong>in</strong>g 13 mm <strong>in</strong> height above <strong>the</strong> f<strong>in</strong>ished floor,and(g) have a slip-resistant floor.EXTRACTS FROM PART 9Handrails9.8.7.2. Except for stairs serv<strong>in</strong>g only 1 dwell<strong>in</strong>g unit, at least 1 handrail shall be cont<strong>in</strong>uousthroughout <strong>the</strong> length <strong>of</strong> <strong>the</strong> stairway, <strong>in</strong>clud<strong>in</strong>g land<strong>in</strong>gs, except where <strong>in</strong>terruptedby doorways or newels at changes <strong>in</strong> direction. (See explanation follow<strong>in</strong>g 3.4.7.5.(5).)9.8.7.3. Except for stairs serv<strong>in</strong>g only 1 dwell<strong>in</strong>g unit, handrails shall be term<strong>in</strong>ated <strong>in</strong>a manner that will not obstruct pedestrian travel or create a hazard. (See explanationfollow<strong>in</strong>g 3.4.7.5.(6).)21
9.8.7.4. Except for stairs serv<strong>in</strong>g only 1 dwell<strong>in</strong>g unit, handrails at <strong>the</strong> sides <strong>of</strong> stairs andramps shall extend horizontally at least 300 mm beyond <strong>the</strong> top and bottom <strong>of</strong> stairwaysand ramps. (See explanation follow<strong>in</strong>g 3.4.7.5.(7).)Barrier-Free Access9.9.2.7. Except as provided <strong>in</strong> Article 9.9.2.8., every build<strong>in</strong>g shall provide barrier-freeaccess <strong>in</strong> conformance with Section 3.7. Where barrier-free access is provided to any storeyabove <strong>the</strong> first storey, <strong>the</strong> requirements <strong>in</strong> Article 3.3.1.5. shall apply.9.9.2.8. Barrier-free access described <strong>in</strong> Article 9.9.2.7. need not be provided for apartmentbuild<strong>in</strong>gs without elevators or houses, <strong>in</strong>clud<strong>in</strong>g semi-detached, duplexes, triplexes,town houses, board<strong>in</strong>g houses and row houses.Obstructions <strong>in</strong> Corridors9.9.5.3. Except as permitted <strong>in</strong> Article 9.9.5.4., obstructions located with<strong>in</strong> 1 980 mm <strong>of</strong><strong>the</strong> floor shall not project horizontally more than 100 mm <strong>in</strong>to exit passageways, corridorsused by <strong>the</strong> public or public corridors <strong>in</strong> a manner that would create a hazard for visuallyimpairedpersons travell<strong>in</strong>g adjacent to walls.9.9.5.4. The horizontal projection <strong>of</strong> an obstruction <strong>in</strong> Article 9.9.5.3. is permitted toexceed 100 mm where <strong>the</strong> obstruction extends to less than 680 mm above <strong>the</strong> floor. (Seeexplanation follow<strong>in</strong>g 3.3.1.7.(4).)REFERENCES1. Build<strong>in</strong>g Standards for <strong>the</strong> Handicapped, <strong>National</strong> Build<strong>in</strong>g <strong>Code</strong> Supplement No. 7,Associate Committee on <strong>the</strong> <strong>National</strong> Build<strong>in</strong>g <strong>Code</strong>, NRCC 8333, <strong>National</strong> ResearchCouncil <strong>of</strong> <strong>Canada</strong>, Ottawa, 1965.2. <strong>National</strong> Build<strong>in</strong>g <strong>Code</strong> <strong>of</strong> <strong>Canada</strong> 1975, Associate Committee on <strong>the</strong> <strong>National</strong>Build<strong>in</strong>g <strong>Code</strong>, NRCC 13982, <strong>National</strong> Research Council <strong>of</strong> <strong>Canada</strong>, Ottawa, 1975.3. <strong>National</strong> Build<strong>in</strong>g <strong>Code</strong> <strong>of</strong> <strong>Canada</strong> 1985, Associate Committee on <strong>the</strong> <strong>National</strong>Build<strong>in</strong>g <strong>Code</strong>, NRCC 23174, <strong>National</strong> Research Council <strong>of</strong> <strong>Canada</strong>, Ottawa, 1985.22


