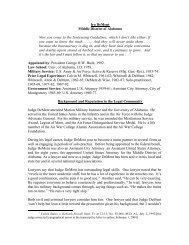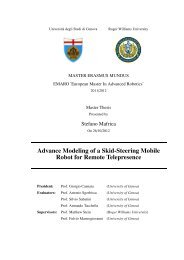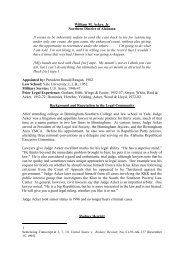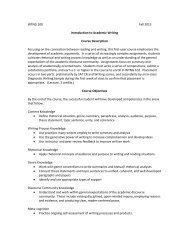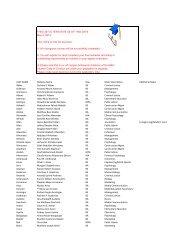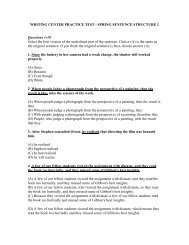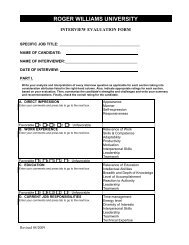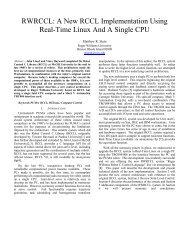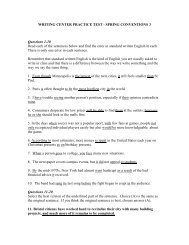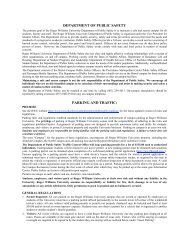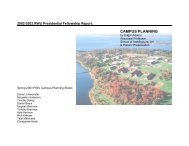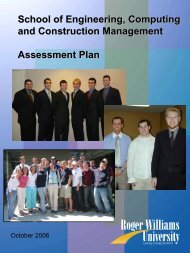Taunton Transit Oriented Development - Roger Williams University
Taunton Transit Oriented Development - Roger Williams University
Taunton Transit Oriented Development - Roger Williams University
Create successful ePaper yourself
Turn your PDF publications into a flip-book with our unique Google optimized e-Paper software.
<strong>Taunton</strong> <strong>Transit</strong> <strong>Oriented</strong> <strong>Development</strong>which contains a daycare and youth center. Parking is providedfor commuters, and residents in the new apartment buildings.The existing dead-end streets in this area are reconnected andsingle-family homes are added. To the south, duplex homes areadded and a phased relocation of the ball fields allows for thecreation of a major public park surrounding the pond.Alejandro KordaThis scheme focuses on a centralized commons and plaza space.This area is framed by offices and retail stores at the lower level,and restaurants with coffee shops on the upper level that provideviews to the green space below. The bus and rail platforms are indirect connection with this plaza space and the commuterparking lot. Connecting to this central area are bars of housingthat sit on a raised "carpet" of green that enables the ground levelto become an extensive parking area. The design also embracesthe natural features of the site as part of the composition. Trafficconditions are dissipated by a circular drive that connects intothe city grid. Moving towards the perimeter of the circle, singlefamilyhousing is introduced to bring harmony, privacy and aconnection with the surrounding residential areas.Erica Meilhede & Valerie MorinThe Primary focus of this proposal is to provide the area with avibrant and livable community. The location of the site withinthe suburban fabric lends itself to the creation of a node to theSouthwest - near the existing train station. At the center of thenode lies the train platform surrounded by a pedestrian plaza.The plaza is supported by local businesses- including smallshops, a restaurant and a café as well as housing on the upperlevels. An illuminated clock tower acts as an anchor to the siteand the surrounding fabric. In order to create a pedestrianfriendly environment and reduce the dependency on automobiletransportation, parking and the primary traffic flow are kept tothe periphery of the plaza. Designated drop-offs allow easyaccess for buses and cars without interfering with the notion ofthis pedestrian node. Commuter parking is located in a structuredparking garage concealed by commercial space and multifamilyhousing. The parking garage can be accessed by a mainboulevard or a secondary road connecting the site toLongmeadow Street. The two access points to the east of thetracks will relieve traffic congestion along Route 44/Dean Streetduring peak commuting hours.Environmental constraints also played a vital role in theorganization of the master plan. The wetlands defined theplacement of major roads and buildings. The pond in the centerof the site will be revitalized, providing a focus for a communitycenter and pedestrian / bike paths linking the northern andsouthern portions of the site. The community requested that thetwo existing baseball fields be incorporated into the design. Thefields remain in the same general location, but have been rotatedto better utilize the surrounding areas. The density of the area ishighest at the nodal point while the scale as it approaches theexisting fabric - thereby creating a coherent connection betweenold and new.FindingsThe MBTA park & ride proposal included 600 parking spaces onthe site of the former rubber factory. By reducing the allottedcommuter parking to 300 spaces, developing both sides of thetracks and expanding the study area to include the nursing hometo the south and the granary and lumberyard to the north it waspossible to accommodate between 200 and 300 residential unitsand varying degrees of office and retail space in a mixed useenvironment. These numbers may need to be adjusted once a fullstudy is made to identify and locate the existing wetlands. Anyfuture development strategy would also have to take into accountthe level of remediation required for the factory site.26



