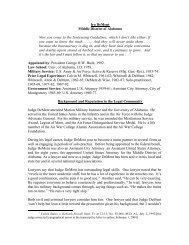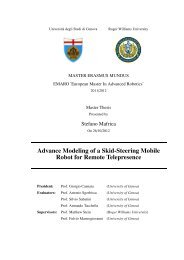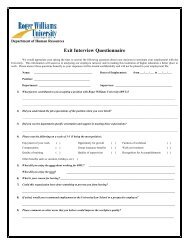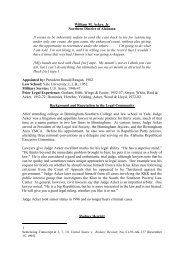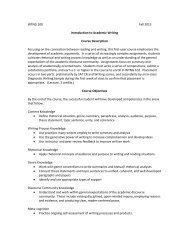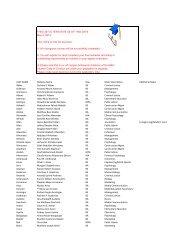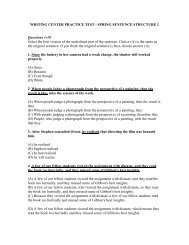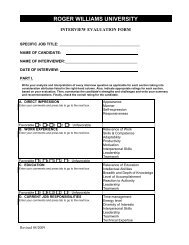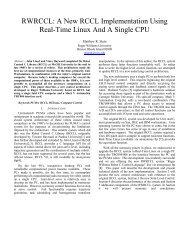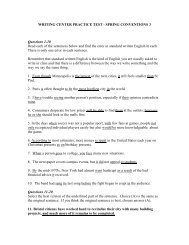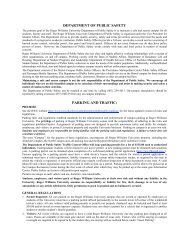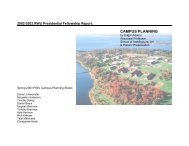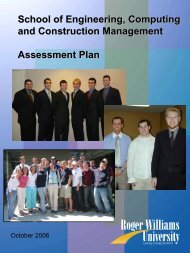Taunton Transit Oriented Development - Roger Williams University
Taunton Transit Oriented Development - Roger Williams University
Taunton Transit Oriented Development - Roger Williams University
Create successful ePaper yourself
Turn your PDF publications into a flip-book with our unique Google optimized e-Paper software.
<strong>Taunton</strong> <strong>Transit</strong> <strong>Oriented</strong> <strong>Development</strong>north of the pond to the southern portion occupied by the formerrubber factory and converted rail station. There is easy accessfrom Arlington Street; however access from Longmeadow isseen as critical due to the existing signalized intersection andbridge connection to Rt. 140 south of the <strong>Taunton</strong> Green. A busconnection was assumed to link the GATRA terminal and MainStreet by way of the Arlington Street.Individual Project DescriptionsKeith CarlsonThe proposed MBTA site in <strong>Taunton</strong> provides an opportunity fora truly unique form of <strong>Transit</strong> <strong>Oriented</strong> <strong>Development</strong>. Myintention is to provide a link to the rail and also exploit thenatural features of the site to create a communal and recreationalfocus for residents and commuters alike. My proposal utilizes thenatural features of the site to organize development along asweeping landscape that bridges the northern and southern endsof the site. The existing pond is utilized as a celebrated waterelement along with winding trails and views across the site.Tothe south, the curve of the landscape culminates in a public plazafocusing on the train station with coffee shops, restaurants andoutdoor seating. The primary street linking both sides of the siteis lined with retail storefronts, topped with housing and smalloffices. Lower density housing wraps around the central park tothe northern end of the site where there is apartment stylehousing as well as a daycare and community center. The overallenvironment created provides a unique blend of transit orienteddevelopment with the natural features of the site.Michael CimorelliThe current condition of the MBTA site suggested a sinuous lineof exfoliating masses physically stretching across a north / southaxis of the rail line while visually connecting the user throughframed perspectives along the east / west axis. The form of thewetlands and the artificial condition of the rail line initiated theconceptual notion of two arms: one reaching out and acceptingusers from the south end and one arm reaching out and grabbingusers from the north end of the site while interlocking at a centralnode. The central node was positioned in accordance with thequarter mile walking radius for the site’s inhabitants andfunctions as a gravitational pull where each “arm” progressivelybecomes more public approaching the belly of the site where therail platform is located.The articulation of the individual masses within each “arm” wasalso responsive to the power and dynamics of the rail line. Themajority of the masses are double loaded corridors as anexpressive yellow line that acts as the circulation through thebuilding while visually linking the individual masses as a wholeto the site. Two other shifts occur within the building massesthat respond to desired views as well as concealed parkingspaces beneath the buildings themselves.Cheryl DownieMy design for the <strong>Taunton</strong> MBTA site seeks to integrate <strong>Transit</strong><strong>Oriented</strong> <strong>Development</strong> with the surrounding area by improvingcirculation and enhancing the natural features of the site. Acentralized plaza created adjacent to the station platform allowsfor three access points. The mixed-use plaza has offices andhousing above retail activity. The primary access to the plaza isvia an east / west boulevard with a drop-off point and pedestriangrade crossing. The townhouses on the northern side of theboulevard are at ground level, while the southern townhouses areraised to allow for parking on the ground level. Retail along thestreet hides the parking. A bus and car drop-off is located on thewestern side of the tracks, where short-term parking is provided.A third access point is to the north, near a community building25



