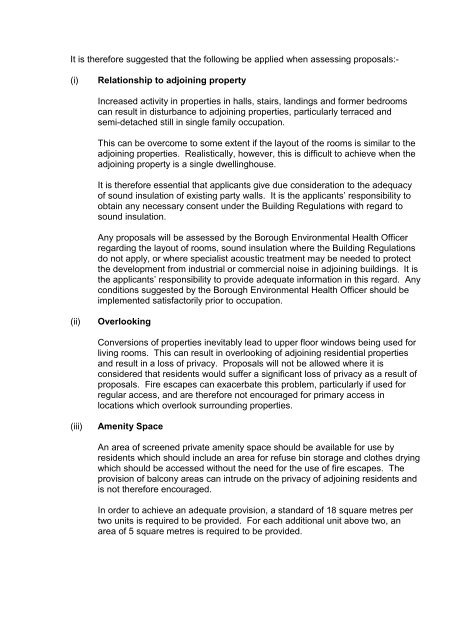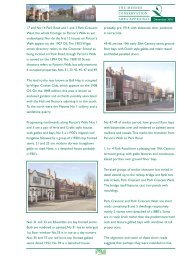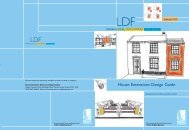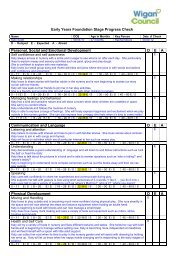Conversion of Properties to Flats and Houses in ... - Wigan Council
Conversion of Properties to Flats and Houses in ... - Wigan Council
Conversion of Properties to Flats and Houses in ... - Wigan Council
You also want an ePaper? Increase the reach of your titles
YUMPU automatically turns print PDFs into web optimized ePapers that Google loves.
It is therefore suggested that the follow<strong>in</strong>g be applied when assess<strong>in</strong>g proposals:-(i)Relationship <strong>to</strong> adjo<strong>in</strong><strong>in</strong>g propertyIncreased activity <strong>in</strong> properties <strong>in</strong> halls, stairs, l<strong>and</strong><strong>in</strong>gs <strong>and</strong> former bedroomscan result <strong>in</strong> disturbance <strong>to</strong> adjo<strong>in</strong><strong>in</strong>g properties, particularly terraced <strong>and</strong>semi-detached still <strong>in</strong> s<strong>in</strong>gle family occupation.This can be overcome <strong>to</strong> some extent if the layout <strong>of</strong> the rooms is similar <strong>to</strong> theadjo<strong>in</strong><strong>in</strong>g properties. Realistically, however, this is difficult <strong>to</strong> achieve when theadjo<strong>in</strong><strong>in</strong>g property is a s<strong>in</strong>gle dwell<strong>in</strong>ghouse.It is therefore essential that applicants give due consideration <strong>to</strong> the adequacy<strong>of</strong> sound <strong>in</strong>sulation <strong>of</strong> exist<strong>in</strong>g party walls. It is the applicants’ responsibility <strong>to</strong>obta<strong>in</strong> any necessary consent under the Build<strong>in</strong>g Regulations with regard <strong>to</strong>sound <strong>in</strong>sulation.Any proposals will be assessed by the Borough Environmental Health Officerregard<strong>in</strong>g the layout <strong>of</strong> rooms, sound <strong>in</strong>sulation where the Build<strong>in</strong>g Regulationsdo not apply, or where specialist acoustic treatment may be needed <strong>to</strong> protectthe development from <strong>in</strong>dustrial or commercial noise <strong>in</strong> adjo<strong>in</strong><strong>in</strong>g build<strong>in</strong>gs. It isthe applicants’ responsibility <strong>to</strong> provide adequate <strong>in</strong>formation <strong>in</strong> this regard. Anyconditions suggested by the Borough Environmental Health Officer should beimplemented satisfac<strong>to</strong>rily prior <strong>to</strong> occupation.(ii)Overlook<strong>in</strong>g<strong>Conversion</strong>s <strong>of</strong> properties <strong>in</strong>evitably lead <strong>to</strong> upper floor w<strong>in</strong>dows be<strong>in</strong>g used forliv<strong>in</strong>g rooms. This can result <strong>in</strong> overlook<strong>in</strong>g <strong>of</strong> adjo<strong>in</strong><strong>in</strong>g residential properties<strong>and</strong> result <strong>in</strong> a loss <strong>of</strong> privacy. Proposals will not be allowed where it isconsidered that residents would suffer a significant loss <strong>of</strong> privacy as a result <strong>of</strong>proposals. Fire escapes can exacerbate this problem, particularly if used forregular access, <strong>and</strong> are therefore not encouraged for primary access <strong>in</strong>locations which overlook surround<strong>in</strong>g properties.(iii)Amenity SpaceAn area <strong>of</strong> screened private amenity space should be available for use byresidents which should <strong>in</strong>clude an area for refuse b<strong>in</strong> s<strong>to</strong>rage <strong>and</strong> clothes dry<strong>in</strong>gwhich should be accessed without the need for the use <strong>of</strong> fire escapes. Theprovision <strong>of</strong> balcony areas can <strong>in</strong>trude on the privacy <strong>of</strong> adjo<strong>in</strong><strong>in</strong>g residents <strong>and</strong>is not therefore encouraged.In order <strong>to</strong> achieve an adequate provision, a st<strong>and</strong>ard <strong>of</strong> 18 square metres pertwo units is required <strong>to</strong> be provided. For each additional unit above two, anarea <strong>of</strong> 5 square metres is required <strong>to</strong> be provided.
















