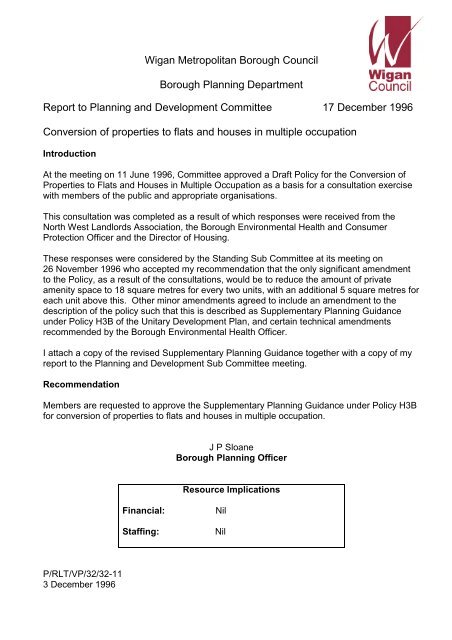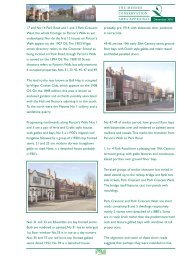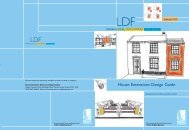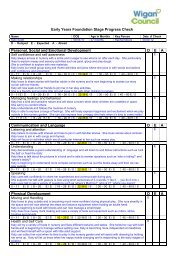Conversion of Properties to Flats and Houses in ... - Wigan Council
Conversion of Properties to Flats and Houses in ... - Wigan Council
Conversion of Properties to Flats and Houses in ... - Wigan Council
You also want an ePaper? Increase the reach of your titles
YUMPU automatically turns print PDFs into web optimized ePapers that Google loves.
<strong>Wigan</strong> Metropolitan Borough <strong>Council</strong>Borough Plann<strong>in</strong>g DepartmentReport <strong>to</strong> Plann<strong>in</strong>g <strong>and</strong> Development Committee 17 December 1996<strong>Conversion</strong> <strong>of</strong> properties <strong>to</strong> flats <strong>and</strong> houses <strong>in</strong> multiple occupationIntroductionAt the meet<strong>in</strong>g on 11 June 1996, Committee approved a Draft Policy for the <strong>Conversion</strong> <strong>of</strong><strong>Properties</strong> <strong>to</strong> <strong>Flats</strong> <strong>and</strong> <strong>Houses</strong> <strong>in</strong> Multiple Occupation as a basis for a consultation exercisewith members <strong>of</strong> the public <strong>and</strong> appropriate organisations.This consultation was completed as a result <strong>of</strong> which responses were received from theNorth West L<strong>and</strong>lords Association, the Borough Environmental Health <strong>and</strong> ConsumerProtection Officer <strong>and</strong> the Direc<strong>to</strong>r <strong>of</strong> Hous<strong>in</strong>g.These responses were considered by the St<strong>and</strong><strong>in</strong>g Sub Committee at its meet<strong>in</strong>g on26 November 1996 who accepted my recommendation that the only significant amendment<strong>to</strong> the Policy, as a result <strong>of</strong> the consultations, would be <strong>to</strong> reduce the amount <strong>of</strong> privateamenity space <strong>to</strong> 18 square metres for every two units, with an additional 5 square metres foreach unit above this. Other m<strong>in</strong>or amendments agreed <strong>to</strong> <strong>in</strong>clude an amendment <strong>to</strong> thedescription <strong>of</strong> the policy such that this is described as Supplementary Plann<strong>in</strong>g Guidanceunder Policy H3B <strong>of</strong> the Unitary Development Plan, <strong>and</strong> certa<strong>in</strong> technical amendmentsrecommended by the Borough Environmental Health Officer.I attach a copy <strong>of</strong> the revised Supplementary Plann<strong>in</strong>g Guidance <strong>to</strong>gether with a copy <strong>of</strong> myreport <strong>to</strong> the Plann<strong>in</strong>g <strong>and</strong> Development Sub Committee meet<strong>in</strong>g.RecommendationMembers are requested <strong>to</strong> approve the Supplementary Plann<strong>in</strong>g Guidance under Policy H3Bfor conversion <strong>of</strong> properties <strong>to</strong> flats <strong>and</strong> houses <strong>in</strong> multiple occupation.J P SloaneBorough Plann<strong>in</strong>g OfficerResource ImplicationsF<strong>in</strong>ancial:Staff<strong>in</strong>g:NilNilP/RLT/VP/32/32-113 December 1996
Supplementary Plann<strong>in</strong>g Guidance for conversion <strong>of</strong> properties <strong>to</strong> flats <strong>and</strong>houses <strong>in</strong> multiple occupation (HMO’s) under Policy H3B <strong>of</strong> theUnitary Development PlanNeed for GuidanceThe need for guidance has been highlighted by an <strong>in</strong>crease <strong>in</strong> the number <strong>of</strong> plann<strong>in</strong>gapplications received for such conversions <strong>and</strong> the lack <strong>of</strong> any precise st<strong>and</strong>ards aga<strong>in</strong>stwhich <strong>to</strong> assess proposals <strong>and</strong> make consistent decisions. Problems particularly arise fromthe sub division <strong>of</strong> dwell<strong>in</strong>gs which normally results <strong>in</strong> <strong>in</strong>tensification <strong>of</strong> occupation which isaccentuated by the creation <strong>of</strong> separate households. This has particular implications forimmediately adjo<strong>in</strong><strong>in</strong>g properties. It can also impact on the wider area <strong>and</strong> concern has beenexpressed about the st<strong>and</strong>ard <strong>of</strong> accommodation created for potential occupants.It is recognised that the type <strong>of</strong> accommodation created contributes <strong>to</strong> meet<strong>in</strong>g a dem<strong>and</strong> <strong>in</strong>the borough amongst small <strong>and</strong> s<strong>in</strong>gle person households. It is the role <strong>of</strong> the <strong>Council</strong> <strong>to</strong>ensure that conversions take place <strong>in</strong> a manner which protects the privacy <strong>and</strong> amenities <strong>of</strong>adjo<strong>in</strong><strong>in</strong>g residents, is compatible with the character <strong>of</strong> the area, <strong>and</strong> provides a m<strong>in</strong>imumst<strong>and</strong>ard <strong>of</strong> accommodation.This report will therefore cover the follow<strong>in</strong>g issues:-(a)(b)(c)(d)(e)(f)(g)Exist<strong>in</strong>g UDP PolicyNeed for Plann<strong>in</strong>g permissionDef<strong>in</strong>ition <strong>of</strong> flats <strong>and</strong> HMO’sSt<strong>and</strong>ard <strong>of</strong> accommodationAmenity st<strong>and</strong>ardsPark<strong>in</strong>g requirementsIssues relat<strong>in</strong>g <strong>to</strong> size, location <strong>and</strong> current use.It should be noted that this guidance does not <strong>in</strong>clude advice regard<strong>in</strong>g such matters as theprovision <strong>of</strong> amenities, fire precautions <strong>and</strong> sound pro<strong>of</strong><strong>in</strong>g which are enforced byEnvironmental Health <strong>and</strong> Build<strong>in</strong>g Control. Applicants are advised <strong>to</strong> contact theBorough Environmental Health <strong>and</strong> Consumer Protection Officer <strong>and</strong> the Build<strong>in</strong>g ControlSection <strong>of</strong> the Borough Plann<strong>in</strong>g Department regard<strong>in</strong>g these issues.
(a)UDP PolicyPolicy H3B <strong>of</strong> the Unitary Development Plan relates <strong>to</strong> <strong>Conversion</strong>s <strong>to</strong> <strong>Flats</strong> <strong>and</strong> statesthe follow<strong>in</strong>g:-“The <strong>Council</strong> will generally give favourable consideration <strong>to</strong> proposals for theconversion <strong>of</strong> build<strong>in</strong>gs <strong>in</strong><strong>to</strong> flats provid<strong>in</strong>g there is:-(a)(b)(c)no loss <strong>of</strong> amenity <strong>to</strong> the surround<strong>in</strong>g residents through over-look<strong>in</strong>g, noisetransmission, or over-dom<strong>in</strong>ant extensions;adequate park<strong>in</strong>g provision;adequate amenity space <strong>and</strong> refuse s<strong>to</strong>rage provision.”It is the <strong>in</strong>tention <strong>of</strong> this report <strong>to</strong> provide more precise st<strong>and</strong>ards aga<strong>in</strong>st whichproposals can be assessed.(b)Need for Plann<strong>in</strong>g PermissionPlann<strong>in</strong>g Permission is required for the conversion <strong>of</strong> a dwell<strong>in</strong>ghouse <strong>in</strong><strong>to</strong> two or moreflats as Section 55 (3) (a) <strong>of</strong> the 1990 Town <strong>and</strong> Country Plann<strong>in</strong>g Act states that ‘theuse as two or more separate dwell<strong>in</strong>ghouses <strong>of</strong> any build<strong>in</strong>g previously used as as<strong>in</strong>gle dwell<strong>in</strong>ghouse <strong>in</strong>volves a material change <strong>in</strong> the use <strong>of</strong> the build<strong>in</strong>g <strong>and</strong> <strong>of</strong> eachpart <strong>of</strong> it which is so used’.As a consequence this <strong>in</strong>volves development as def<strong>in</strong>ed <strong>in</strong> Section 55 (1) <strong>and</strong>Plann<strong>in</strong>g permission is required.Similarly, <strong>in</strong> many <strong>in</strong>stances conversions <strong>to</strong> HMO’s from use as a s<strong>in</strong>gle dwell<strong>in</strong>ghousewill require consent. However, <strong>in</strong> this <strong>in</strong>stance, some conversions <strong>to</strong> shared houses foroccupation by up <strong>to</strong> 6 people may be carried out without the need for consent. Adwell<strong>in</strong>ghouse falls with<strong>in</strong> Class C3 <strong>of</strong> the 1987 Town <strong>and</strong> Country Plann<strong>in</strong>g (UseClasses) Order which <strong>in</strong>cludes dwell<strong>in</strong>ghouses used by up <strong>to</strong> 6 unrelated persons liv<strong>in</strong>g<strong>to</strong>gether as a s<strong>in</strong>gle household – for example shar<strong>in</strong>g housekeep<strong>in</strong>g, meals <strong>and</strong>f<strong>in</strong>ancial arrangements.More recently, under the 1995 Town <strong>and</strong> Country Plann<strong>in</strong>g General DevelopmentOrder, Plann<strong>in</strong>g permission is not required <strong>to</strong> use the first floor above a ground floorshop or <strong>of</strong>fice as a s<strong>in</strong>gle self conta<strong>in</strong>ed flat.(c)Def<strong>in</strong>ition <strong>of</strong> Self-conta<strong>in</strong>ed Flat <strong>and</strong> House <strong>in</strong> Multiple OccupationFor the purposes <strong>of</strong> this report, it is important <strong>to</strong> def<strong>in</strong>e the different types <strong>of</strong>accommodation <strong>to</strong> which it refers.
(i)Self conta<strong>in</strong>ed flatThis <strong>in</strong>cludes converted self conta<strong>in</strong>ed accommodation with<strong>in</strong> a build<strong>in</strong>g whichhas its own external access <strong>and</strong> does not share any <strong>in</strong>ternal facilities. (it isimportant <strong>to</strong> note that this type <strong>of</strong> accommodation is normally covered bySection 345 <strong>of</strong> the 1985 Hous<strong>in</strong>g Act).(ii)House <strong>in</strong> Multiple OccupationThe <strong>Council</strong> has already accepted def<strong>in</strong>itions produced by theBorough Environmental Health <strong>and</strong> Consumer Protection Officer which arebased on guidel<strong>in</strong>es produced by the Chartered Institute <strong>of</strong> EnvironmentalHealth. These def<strong>in</strong>itions are as follows <strong>and</strong> relate <strong>to</strong> Section 345 <strong>of</strong> the 1985Hous<strong>in</strong>g Act:-Category A -Bedsit. <strong>Properties</strong> occupied as <strong>in</strong>dividual rooms forexclusive occupation with some shar<strong>in</strong>g <strong>of</strong> amenities, i.e.bathroom, WC <strong>and</strong> possibly kitchen. Occupants do not live<strong>to</strong>gether as a family or a s<strong>in</strong>gle household. Each occupancywould be rented separately. This property is alsorecognised by hav<strong>in</strong>g one or more <strong>of</strong> the follow<strong>in</strong>g features:-- Meters (gas/electricity/water) <strong>in</strong> the occupants’ roomsor separate meters on premises.- Rooms other than orig<strong>in</strong>al bedrooms used forsleep<strong>in</strong>g.- Security locks on doors.Category B -Category C -Category D -Category E -Category F -Shared houses. A property let <strong>to</strong> a group <strong>of</strong> personswho lead related lives. The occupantsLodg<strong>in</strong>g <strong>Houses</strong>. <strong>Properties</strong> cater<strong>in</strong>g for lodgers on asmall scale <strong>and</strong> which have a resident proprie<strong>to</strong>r. Lodgersdo not live as part <strong>of</strong> the ma<strong>in</strong> household <strong>and</strong> their mealsare provided <strong>in</strong> a d<strong>in</strong><strong>in</strong>g room.Guest <strong>Houses</strong>. Bed <strong>and</strong> Breakfast Accommodation <strong>and</strong>Hostels. Accommodation for people with no permanentplace <strong>of</strong> residence as dist<strong>in</strong>ct from an hotel which providesaccommodation for short periods. Would <strong>in</strong>cludeaccommodation where there is a mixture <strong>of</strong> permanentresidents <strong>and</strong> short term visi<strong>to</strong>rs.Registered Hostels recognised under the RegisteredHomes Act 1984. Hostels which provide board <strong>and</strong>personal care or properties which would require registrationif the required number <strong>of</strong> persons were resident.<strong>Flats</strong>. With<strong>in</strong> this category, the follow<strong>in</strong>g terms arefrequently used:
Flatlet - comprises two habitable rooms(eg bedroom <strong>and</strong> comb<strong>in</strong>edliv<strong>in</strong>g/d<strong>in</strong><strong>in</strong>g/kitchen room).Flat - occupies one floor only <strong>and</strong> comprisesthree or more habitable rooms.Maisonette -occupies two or more floors <strong>and</strong>comprises three or more habitableroomsThis report refers <strong>to</strong> Categories A, B <strong>and</strong> F(d)St<strong>and</strong>ard <strong>of</strong> AccommodationBefore describ<strong>in</strong>g st<strong>and</strong>ards it is important <strong>to</strong> note the follow<strong>in</strong>g:-(a)(b)The Borough Environmental Health <strong>and</strong> Consumer Protection Officer hasproduced a Policy on the basic st<strong>and</strong>ards <strong>to</strong> be applied <strong>to</strong> HMO’. These wereaccepted by the <strong>Council</strong> <strong>in</strong> 1993 <strong>and</strong> are deemed <strong>to</strong> be the m<strong>in</strong>imum st<strong>and</strong>ardsfor HMO’s for the purposes <strong>of</strong> the Hous<strong>in</strong>g Act 1985 as amended by theLocal Government <strong>and</strong> Hous<strong>in</strong>g Act 1989. They form the basis <strong>of</strong> a programme<strong>of</strong> enforcement be<strong>in</strong>g undertaken by the Borough Environmental Health <strong>and</strong>Consumer Protection Officer.The st<strong>and</strong>ards enforced by the Borough Environmental Health <strong>and</strong> ConsumerProtection Officer do not <strong>in</strong>clude any reference <strong>to</strong> car park<strong>in</strong>g or externalamenity space.The <strong>Council</strong> has already accepted the space st<strong>and</strong>ards for <strong>Houses</strong> <strong>in</strong> MultipleOccupation which are enforced by the Borough Environmental Health Officer underSection 345 <strong>of</strong> the 1985 Hous<strong>in</strong>g Act. Members <strong>of</strong> the Plann<strong>in</strong>g <strong>and</strong> DevelopmentCommittee have expressed concern <strong>in</strong> the pat about the size <strong>of</strong> accommodation be<strong>in</strong>gcreated by conversions which have been the subject <strong>of</strong> plann<strong>in</strong>g applications. In the<strong>in</strong>terests <strong>of</strong> consistency I would advise that the Borough Environmental Health <strong>and</strong>Consumer Protection Officer’s st<strong>and</strong>ards be adopted as guidel<strong>in</strong>es when determ<strong>in</strong><strong>in</strong>gplann<strong>in</strong>g applications.The space st<strong>and</strong>ards applied are described <strong>in</strong> Appendix 1.(e)Amenity St<strong>and</strong>ardsWith the <strong>in</strong>creased <strong>in</strong>tensity <strong>of</strong> use <strong>of</strong> a property which normally results from itsconversion <strong>to</strong> flats or HMO’s it is important <strong>to</strong> ensure that disturbance <strong>to</strong> exist<strong>in</strong>gresidents <strong>and</strong> any visual impact on the area, is m<strong>in</strong>imised whilst at the same timeensur<strong>in</strong>g the amenities afforded <strong>to</strong> occupiers <strong>of</strong> the converted property are satisfac<strong>to</strong>ry.
It is therefore suggested that the follow<strong>in</strong>g be applied when assess<strong>in</strong>g proposals:-(i)Relationship <strong>to</strong> adjo<strong>in</strong><strong>in</strong>g propertyIncreased activity <strong>in</strong> properties <strong>in</strong> halls, stairs, l<strong>and</strong><strong>in</strong>gs <strong>and</strong> former bedroomscan result <strong>in</strong> disturbance <strong>to</strong> adjo<strong>in</strong><strong>in</strong>g properties, particularly terraced <strong>and</strong>semi-detached still <strong>in</strong> s<strong>in</strong>gle family occupation.This can be overcome <strong>to</strong> some extent if the layout <strong>of</strong> the rooms is similar <strong>to</strong> theadjo<strong>in</strong><strong>in</strong>g properties. Realistically, however, this is difficult <strong>to</strong> achieve when theadjo<strong>in</strong><strong>in</strong>g property is a s<strong>in</strong>gle dwell<strong>in</strong>ghouse.It is therefore essential that applicants give due consideration <strong>to</strong> the adequacy<strong>of</strong> sound <strong>in</strong>sulation <strong>of</strong> exist<strong>in</strong>g party walls. It is the applicants’ responsibility <strong>to</strong>obta<strong>in</strong> any necessary consent under the Build<strong>in</strong>g Regulations with regard <strong>to</strong>sound <strong>in</strong>sulation.Any proposals will be assessed by the Borough Environmental Health Officerregard<strong>in</strong>g the layout <strong>of</strong> rooms, sound <strong>in</strong>sulation where the Build<strong>in</strong>g Regulationsdo not apply, or where specialist acoustic treatment may be needed <strong>to</strong> protectthe development from <strong>in</strong>dustrial or commercial noise <strong>in</strong> adjo<strong>in</strong><strong>in</strong>g build<strong>in</strong>gs. It isthe applicants’ responsibility <strong>to</strong> provide adequate <strong>in</strong>formation <strong>in</strong> this regard. Anyconditions suggested by the Borough Environmental Health Officer should beimplemented satisfac<strong>to</strong>rily prior <strong>to</strong> occupation.(ii)Overlook<strong>in</strong>g<strong>Conversion</strong>s <strong>of</strong> properties <strong>in</strong>evitably lead <strong>to</strong> upper floor w<strong>in</strong>dows be<strong>in</strong>g used forliv<strong>in</strong>g rooms. This can result <strong>in</strong> overlook<strong>in</strong>g <strong>of</strong> adjo<strong>in</strong><strong>in</strong>g residential properties<strong>and</strong> result <strong>in</strong> a loss <strong>of</strong> privacy. Proposals will not be allowed where it isconsidered that residents would suffer a significant loss <strong>of</strong> privacy as a result <strong>of</strong>proposals. Fire escapes can exacerbate this problem, particularly if used forregular access, <strong>and</strong> are therefore not encouraged for primary access <strong>in</strong>locations which overlook surround<strong>in</strong>g properties.(iii)Amenity SpaceAn area <strong>of</strong> screened private amenity space should be available for use byresidents which should <strong>in</strong>clude an area for refuse b<strong>in</strong> s<strong>to</strong>rage <strong>and</strong> clothes dry<strong>in</strong>gwhich should be accessed without the need for the use <strong>of</strong> fire escapes. Theprovision <strong>of</strong> balcony areas can <strong>in</strong>trude on the privacy <strong>of</strong> adjo<strong>in</strong><strong>in</strong>g residents <strong>and</strong>is not therefore encouraged.In order <strong>to</strong> achieve an adequate provision, a st<strong>and</strong>ard <strong>of</strong> 18 square metres pertwo units is required <strong>to</strong> be provided. For each additional unit above two, anarea <strong>of</strong> 5 square metres is required <strong>to</strong> be provided.
(iv)Visual amenityAny proposals will be expected <strong>to</strong> have regard <strong>to</strong> the general character <strong>of</strong> thearea <strong>in</strong> which the property is located <strong>and</strong> seek <strong>to</strong> reta<strong>in</strong> external features suchas hedges, trees, walls <strong>and</strong> gateposts. Where it is considered that proposalswould adversely affect the character <strong>of</strong> the area they will be resisted. This ismost notably the case <strong>in</strong> Conservation Areas which have old large propertiesfrequently seen as suitable for conversion.Careful consideration will be paid <strong>to</strong> the location <strong>of</strong> refuse b<strong>in</strong>s <strong>and</strong> proposalsfor extensive areas <strong>of</strong> hard surfac<strong>in</strong>g. Any approvals may be subject <strong>to</strong>conditions requir<strong>in</strong>g adequate l<strong>and</strong>scap<strong>in</strong>g which will be strictly enforced.In terms <strong>of</strong> the alterations <strong>to</strong> the property any new w<strong>in</strong>dows serv<strong>in</strong>g liv<strong>in</strong>grooms, kitchens or bedrooms should not directly overlook adjo<strong>in</strong><strong>in</strong>g properties.Any <strong>in</strong>ternal alterations should not result <strong>in</strong> the reduction <strong>of</strong> ceil<strong>in</strong>g heights or<strong>in</strong>troduction <strong>of</strong> vertical partitions, which would be visible externally.(f)Car Park<strong>in</strong>gThe provision <strong>of</strong> adequate space for the park<strong>in</strong>g <strong>of</strong> mo<strong>to</strong>r vehicles is an importantconsideration when determ<strong>in</strong><strong>in</strong>g proposals. Such provision should take place withoutdetriment <strong>to</strong> highway safety or <strong>to</strong> the amenity <strong>of</strong> the locality. Preferably proposals will<strong>in</strong>clude adequate provision with<strong>in</strong> the curtilage <strong>of</strong> the property or on a dedicated sitenearby provided no nuisance is likely <strong>to</strong> occur.The critical question is how much park<strong>in</strong>g should be available. Dem<strong>and</strong> may varybetween self conta<strong>in</strong>ed flats <strong>and</strong> HMO’s, depend<strong>in</strong>g on the size <strong>of</strong> the unit. However itis considered that the provision <strong>of</strong> a m<strong>in</strong>imum <strong>of</strong> one space for each unit with<strong>in</strong> thebuild<strong>in</strong>g would be an acceptable level.Many properties considered suitable for conversion lie with<strong>in</strong> terraced streets wherethere is limited <strong>of</strong>f street park<strong>in</strong>g available <strong>and</strong>, due <strong>to</strong> <strong>in</strong>creased levels <strong>of</strong> carownership, there exists significant levels <strong>of</strong> on street park<strong>in</strong>g. A balanced view needs<strong>to</strong> be taken but <strong>in</strong>itially every attempt must be made <strong>to</strong> achieve the above st<strong>and</strong>ard <strong>of</strong>provision with the exception <strong>of</strong> those specific circumstances identified <strong>in</strong> Section (g)below. If this is impossible an assessment has <strong>to</strong> be made about the implications <strong>of</strong>allow<strong>in</strong>g on street park<strong>in</strong>g <strong>to</strong> achieve the st<strong>and</strong>ard. This is however expected <strong>to</strong> be theexception rather than the norm. Care should be taken with regard <strong>to</strong> the sit<strong>in</strong>g <strong>of</strong>park<strong>in</strong>g spaces <strong>to</strong> ensure on the one h<strong>and</strong> they are readily accessible, <strong>and</strong> on theother that they do not detract from the character <strong>of</strong> the area, for example by depend<strong>in</strong>gon committ<strong>in</strong>g the whole <strong>of</strong> front gardens <strong>to</strong> park<strong>in</strong>g areas.(g)Issues relat<strong>in</strong>g <strong>to</strong> size, location <strong>and</strong> current useSize <strong>of</strong> PropertyFrom the evidence <strong>of</strong> plann<strong>in</strong>g applications submitted, various sizes <strong>of</strong> house <strong>and</strong>property are <strong>in</strong> dem<strong>and</strong> for conversion <strong>to</strong> flats <strong>and</strong> HMO’s. Given the problemscreated by conversions with regard <strong>to</strong> their relationship <strong>to</strong> exist<strong>in</strong>g dwell<strong>in</strong>gs, <strong>and</strong> theneed <strong>to</strong> provide an adequate level <strong>of</strong> amenity for occupiers <strong>of</strong> the flats or HMO’s, small
sized terraced <strong>and</strong> semi-detached houses would appear <strong>to</strong> be unsuitable. In anyevent such conversions <strong>of</strong> properties <strong>in</strong>variably contribute <strong>to</strong> the supply <strong>of</strong> small familysize dwell<strong>in</strong>gs. It is suggested that properties with a <strong>to</strong>tal floor area <strong>of</strong> less than 60m 2will be resisted.Town Centres<strong>Conversion</strong>s <strong>of</strong> upper floors <strong>of</strong> retail <strong>and</strong> <strong>of</strong>fice properties <strong>to</strong> flats <strong>and</strong> HMO’s will beacceptable <strong>in</strong> <strong>to</strong>wn centres which are identified <strong>in</strong> the Unitary Development Plan. Insuch areas the locational requirements <strong>and</strong> those for private amenity space <strong>and</strong> carpark<strong>in</strong>g will not be applied.Exist<strong>in</strong>g Commercial Uses<strong>Conversion</strong>s <strong>of</strong> exist<strong>in</strong>g ground floor retail <strong>and</strong> <strong>of</strong>fice units <strong>to</strong> flats <strong>and</strong> HMO’s willgenerally be acceptable for <strong>in</strong>dividual properties subject <strong>to</strong> compliance with therequired amenity st<strong>and</strong>ards. <strong>Conversion</strong>s <strong>of</strong> shops <strong>and</strong> <strong>of</strong>fices <strong>in</strong> exist<strong>in</strong>g parades willnot generally be acceptable. Car park<strong>in</strong>g will be assessed hav<strong>in</strong>g regard <strong>to</strong> thenumber <strong>of</strong> units proposed <strong>and</strong> the nature <strong>of</strong> the commercial use which will be replaced.
Appendix 1Space St<strong>and</strong>ards for <strong>Houses</strong> <strong>in</strong> Multiple OccupationCategory A (Rooms; Bedsits, Flatlets)M<strong>in</strong>imum acceptable room sizes for this type <strong>of</strong> accommodation are listed below. Any floorarea where the ceil<strong>in</strong>g height is less than 1.5m will be disregarded.One person units <strong>of</strong> accommodation13.0 m 2 where room used for sleep<strong>in</strong>g, liv<strong>in</strong>g <strong>and</strong> cook<strong>in</strong>g.9.0 m 2 where room used for sleep<strong>in</strong>g <strong>and</strong> liv<strong>in</strong>g only.11.0 m 2 where room used for liv<strong>in</strong>g <strong>and</strong> cook<strong>in</strong>g only.8.0 m 2 where room used for liv<strong>in</strong>g only.6.5 m 2 where room used for sleep<strong>in</strong>g only.4.0 m 2 where room used as kitchen only.Two person units <strong>of</strong> accommodationThe two persons concerned shall comprise a s<strong>in</strong>gle household. No more than two personsshall be accommodated <strong>in</strong> any bedsit/flatlet unit <strong>of</strong> accommodation.18.0 m 2 where room used for sleep<strong>in</strong>g, liv<strong>in</strong>g <strong>and</strong> cook<strong>in</strong>g.14.0 m 2 where room used for sleep<strong>in</strong>g <strong>and</strong> liv<strong>in</strong>g only.15.0 m 2 where room used for liv<strong>in</strong>g <strong>and</strong> cook<strong>in</strong>g only.11.0 m 2 where room used for liv<strong>in</strong>g only.11.0 m 2 where room used for sleep<strong>in</strong>g only.6.0 m 2 where room used as kitchen only.Shared kitchens where provided should provide 3.0m 2 per person us<strong>in</strong>g the facility.Category B (Shared <strong>Houses</strong>)Listed below are the m<strong>in</strong>imum acceptable room sizes for the type <strong>of</strong> accommodation. Anyfloor where the ceil<strong>in</strong>g height is less than 1.5m will be disregarded.One person units <strong>of</strong> accommodation(i)Each bedroom 9.0m 2 except where a separate liv<strong>in</strong>g room is provided which is not akitchen/d<strong>in</strong><strong>in</strong>g room <strong>in</strong> which case the bedroom shall be 6.5m 2 .Two person units <strong>of</strong> accommodation(i)Each bedroom 14.0m 2 except where a separate liv<strong>in</strong>g room is provided which is not akitchen or a kitchen/d<strong>in</strong><strong>in</strong>g room, <strong>in</strong> which case the bedroom shall be 11.0m 2 .
Common Rooms(i)Kitchensused by 1-5 persons 7.0 m 2used by 6-10 persons 10.0 m 2(ii)D<strong>in</strong><strong>in</strong>g/Kitchensused by 1-5 persons 11.0 m 2used by 6-10 persons 19.5 m 2(iii)Liv<strong>in</strong>g Rooms <strong>and</strong> D<strong>in</strong><strong>in</strong>g Roomsused by 1-5 persons 11.0 m 2used by 6-10 persons 16.5 m 2Category F (flats)Listed below are the m<strong>in</strong>imum acceptable room sizes for this type <strong>of</strong> accommodation. Anyfloor area where the ceil<strong>in</strong>g height is less than 1.5 m will be disregarded.No more than two persons shall be accommodated <strong>in</strong> any flatlet-type unit <strong>of</strong> accommodationi.e. where a separate bedroom <strong>and</strong> kitchen are not provided. The two persons concernedmust comprise a s<strong>in</strong>gle household e.g. a married couple.(i)Bedroom1 person 6.5 m 22 persons 11.0 m 2(Bedroom for more than two persons, other than young children, will not beacceptable).(ii)Liv<strong>in</strong>g Room1 person 8.0 m 22 or more persons 11.0 m 2(iii)Bedroom/Liv<strong>in</strong>g Room1 person 9.0 m 22 or more persons 14.0 m 2(iv)Liv<strong>in</strong>g/Kitchen1 person 11.0 m 22 or more persons 15.0 m 2
(v)Kitchen1 person 4.0 m 22 or more persons 6.0 m 2The <strong>Council</strong> considers that ground floor flats may provide satisfac<strong>to</strong>ry accommodationfor disabled persons. Applicants are therefore encouraged <strong>to</strong> contact the <strong>Council</strong>’sAccess Officers who can provide advice on the needs <strong>and</strong> requirements <strong>of</strong> disabledpersons.
















