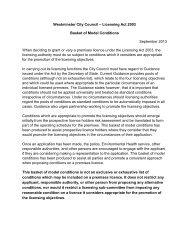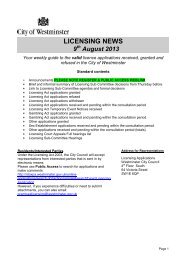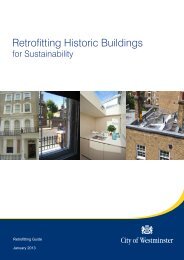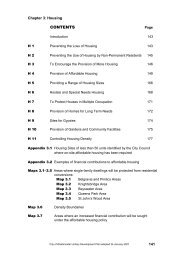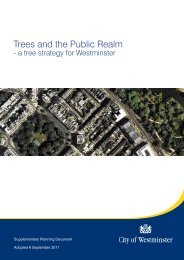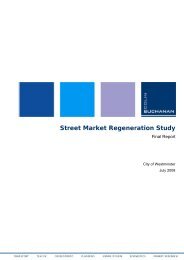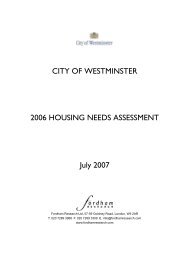Lilestone Brief.pdf - Westminster City Council
Lilestone Brief.pdf - Westminster City Council
Lilestone Brief.pdf - Westminster City Council
- No tags were found...
You also want an ePaper? Increase the reach of your titles
YUMPU automatically turns print PDFs into web optimized ePapers that Google loves.
2. The Site and Surrounding Location, and Planning HistoryThe site and surrounding location2.1. The site lies within the Lisson Green Estate, developed by <strong>Westminster</strong> <strong>City</strong> <strong>Council</strong>in the early 1970’s on the former Marylebone Goods Yard, which was acquired by<strong>Westminster</strong> <strong>City</strong> <strong>Council</strong> on 18 October 1965 from British Rail. The site measuresapproximately 1.3 hectares, and contains two buildings, Penn House and 4 <strong>Lilestone</strong>Street, and a small public open space.2.2. Designed in the 1960’s the Lisson Green Estate was completed in 1973 andcomprised 1466 homes in 28 five, six and seven storey system‐built concreteresidential blocks by Taylor Woodrow‐Anglian, of which Penn House is one, togetherwith 55 terraced houses and various non‐housing buildings, including 4 <strong>Lilestone</strong>Street.2.3. The estate was transformed in an ambitious, ten year regeneration programmewhich completed in 2007, and was funded under the Governments Estate ActionProgramme. The regeneration included the demolition and re‐modelling of anumber of blocks to remove the communal walkways that linked the blocks. Thewalkways contributed to major issues with security and anti‐social behaviour. Thedemolished blocks were replaced with blocks of low rise flats, including a new fourstoreyinfill block containing 12 x 2‐bed units between Penn and Fulmar Houses.Penn House itself was renovated to a high standard, including the demolition andrebuilding of new stair and lift cores, and removal of the block from the localCombined Heat and Power system, and installation of a new boiler. Residents tendto agree that the regeneration programme has greatly improved the quality oflife on Lisson Green estate.2.4. Penn House is a five storey yellow brick residential block, completed in the early1970’s with a concrete frame, yellow stock brick facades, and now has an attic floorwithin a recently added slate pitched roof. It contains 44 sheltered housing unitsoccupying approximately 2,800m 2 floorspace, all of which are self containedbedsit/studio flats. A lift serves all four floors, and there is level access to the blockand all flats, although none are suitable for wheelchair users.2.5. The 44 units are run under the Community Supportive Housing scheme, which is as amanaged block of independent flats, where elderly residents receive an element ofcare. A resident scheme manager is employed at Penn House. All units have 24‐houremergency alarm systems for when the scheme manager is off‐duty, and door entrysystems. Other facilities include a lounge/meeting room, kitchen, laundry, and ahairdressing salon on the second floor. A communal garden including severalmature trees fronts Lisson Grove.2.6. The building is accessed from entrances on both Lisson Grove and Mallory Street.Mallory Street runs between Penn House and the open space, giving access to theservicing point at the rear of Penn House, and three on‐street resident’s parkingbays. It was adopted as public highway in 2010. Between Penn House and LissonGrove is a narrow, well planted garden. Its trees give added depth to the greeneryoffered by the Lime trees adjacent to the site.8



