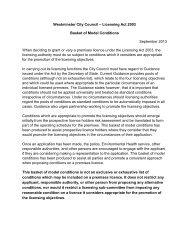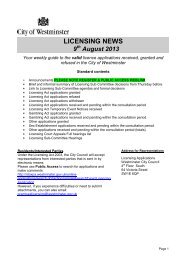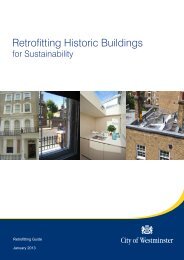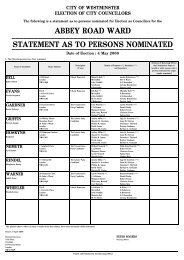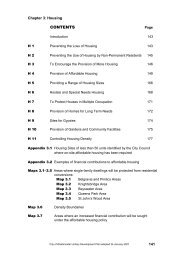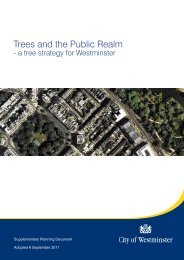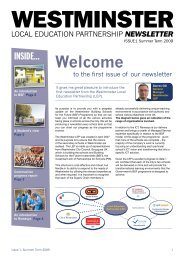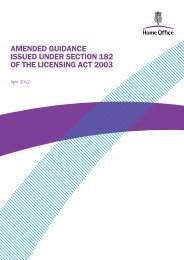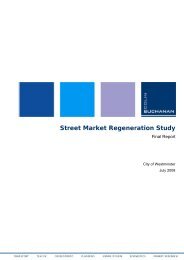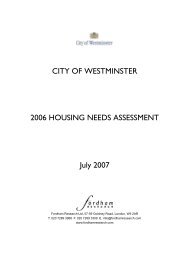Lilestone Brief.pdf - Westminster City Council
Lilestone Brief.pdf - Westminster City Council
Lilestone Brief.pdf - Westminster City Council
- No tags were found...
You also want an ePaper? Increase the reach of your titles
YUMPU automatically turns print PDFs into web optimized ePapers that Google loves.
Executive SummaryThis draft planning brief sets out the council’s planning policies and aspirations for the siteon the corner of <strong>Lilestone</strong> Street and Lisson Grove. The site is located on the Lisson GreenEstate and consists of a two‐storey community building at 4 <strong>Lilestone</strong> Street, a five storeypurpose‐built social housing block fronting Lisson Grove, and a public space to the rear ofboth buildings.The key planning principles to consider when developing proposals for the site are:The sheltered housing, and the nursery and vacant ground floor social andcommunity floorspace, is protected by planning policy. Therefore if the site is to beredeveloped it must either reprovide an equivalent amount of floorspace either onsiteor in the vicinity, to ensure continued provision of both services.Should the protected uses be reprovided, then the priority replacement use of theland will be private and affordable housing. Around one third of new housing will befamily‐sized (3+ bedrooms).A use or uses serving the needs of the local community will be required on this site.A use that offers training or employment opportunities will be encouraged.Public open space, approximately equivalent in area to that existing, should beprovided. The street trees on Lisson Grove should be retained.A modern five storey building on Lisson Grove could be acceptable, but will need tobe carefully designed to respect the existing residences.Access to the basement parking and servicing area could be from <strong>Lilestone</strong> Street5



