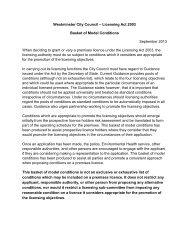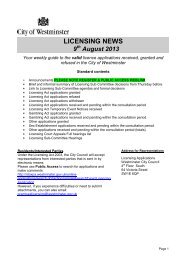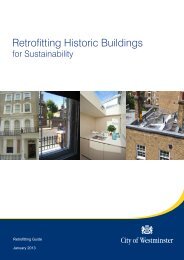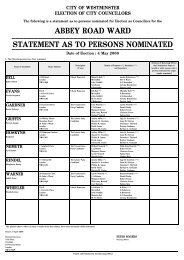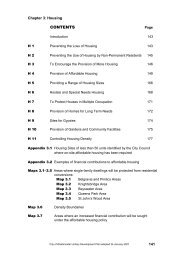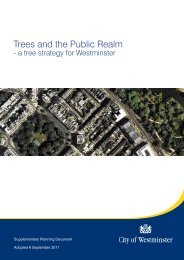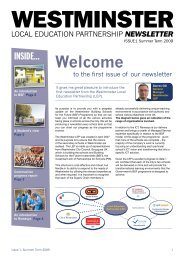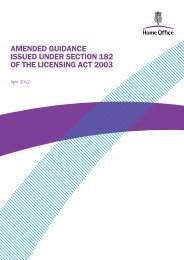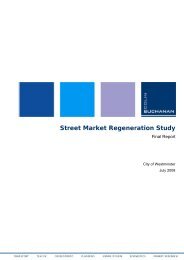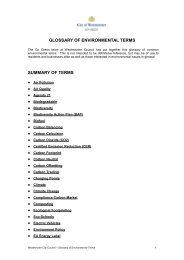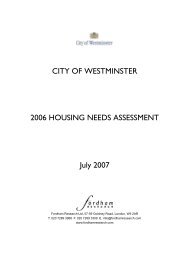Lilestone Brief.pdf - Westminster City Council
Lilestone Brief.pdf - Westminster City Council
Lilestone Brief.pdf - Westminster City Council
- No tags were found...
You also want an ePaper? Increase the reach of your titles
YUMPU automatically turns print PDFs into web optimized ePapers that Google loves.
ContentsForeword ............................................................................................................................................. 2Contents ............................................................................................................................................. 4Executive Summary ......................................................................................................................................... 51. Introduction ............................................................................................................................................. 62. The Site and Surrounding Location, and Planning History .......................................................................... 83. Planning Policy Framework ....................................................................................................................... 114. Land Use ........................................................................................................................................... 145. Conservation, Townscape and Sustainable Design ................................................................................... 226. Transport, Highways and Parking .............................................................................................................. 307. Planning Obligations .................................................................................................................................. 32Contacts and Further Information ................................................................................................................. 34Glossary ........................................................................................................................................... 36Appendix 1 –Background to the Futures Plan for Church Street, Paddington Green & Lisson Grove ...................... 42Appendix 2 ‐ Adopted priority groups for Intermediate Housing in the <strong>City</strong> of <strong>Westminster</strong> ................................. 46Appendix 3 – Listed building description for 97‐127 Lisson Grove....................................................................... 47Appendix 4 – Affordable Rent Statement, September 2011 ............................................................................... 48Sources ............................................................................................................................................. 4PlansMap 1 – Church Street Masterplan area & phase 1 sites in <strong>Westminster</strong> contextMap 2 – Site planMap 3 – Aerial photograph of masterplan areaMap 4 – Aerial photograph of siteMap 5 – Main land use by building 2010Map 6 – Ground Floor retail land use 2010Map 7 – Social and Community FacilitiesMap 8 – Transport NetworkMap 9 – Building HeightsMap 10 – Open SpaceMap 11 – Policy Framework and DesignationsMaps 12‐15 – Historic plans dating from 1870, 1890, 1910 and 19504



