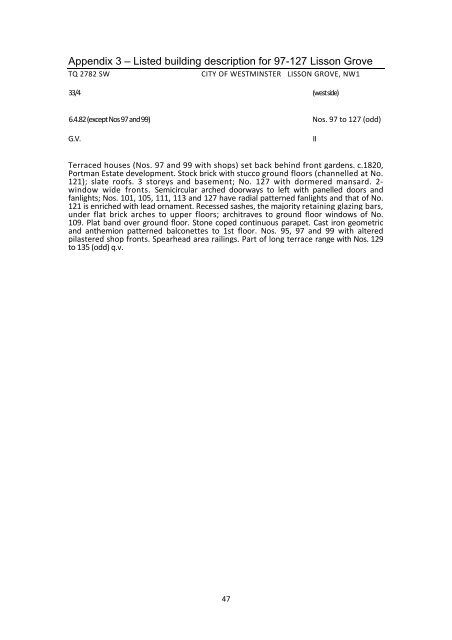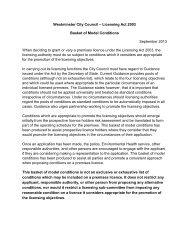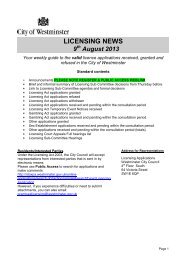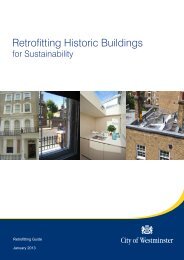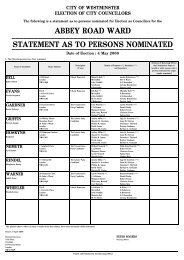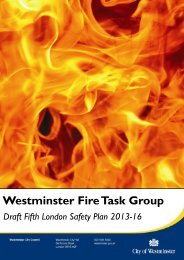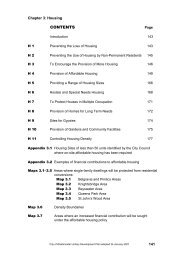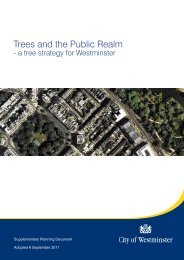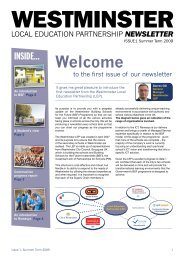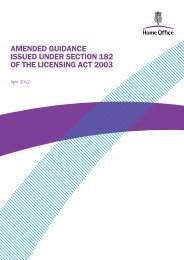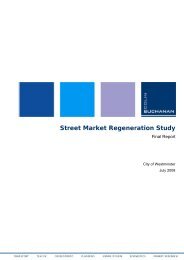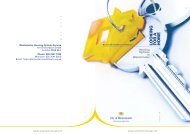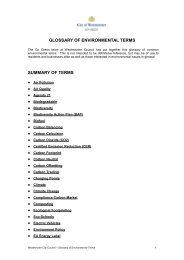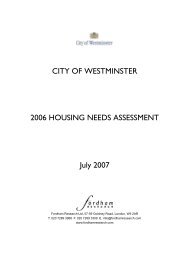Lilestone Brief.pdf - Westminster City Council
Lilestone Brief.pdf - Westminster City Council
Lilestone Brief.pdf - Westminster City Council
- No tags were found...
You also want an ePaper? Increase the reach of your titles
YUMPU automatically turns print PDFs into web optimized ePapers that Google loves.
Appendix 3 – Listed building description for 97-127 Lisson GroveTQ 2782 SWCITY OF WESTMINSTER LISSON GROVE, NW133/4 (west side)6.4.82 (except Nos 97 and 99) Nos. 97 to 127 (odd)G.V.IITerraced houses (Nos. 97 and 99 with shops) set back behind front gardens. c.1820,Portman Estate development. Stock brick with stucco ground floors (channelled at No.121); slate roofs. 3 storeys and basement; No. 127 with dormered mansard. 2‐window wide fronts. Semicircular arched doorways to left with panelled doors andfanlights; Nos. 101, 105, 111, 113 and 127 have radial patterned fanlights and that of No.121 is enriched with lead ornament. Recessed sashes, the majority retaining glazing bars,under flat brick arches to upper floors; architraves to ground floor windows of No.109. Plat band over ground floor. Stone coped continuous parapet. Cast iron geometricand anthemion patterned balconettes to 1st floor. Nos. 95, 97 and 99 with alteredpilastered shop fronts. Spearhead area railings. Part of long terrace range with Nos. 129to 135 (odd) q.v.47


