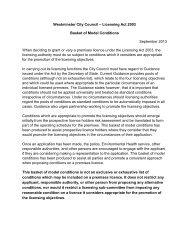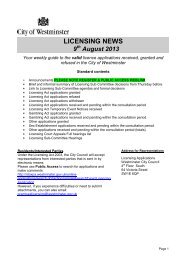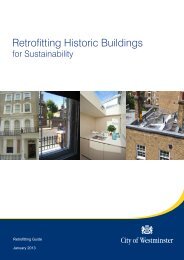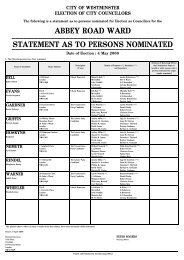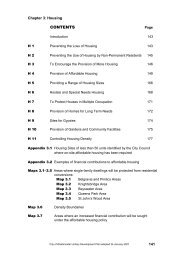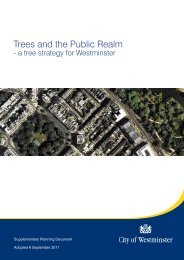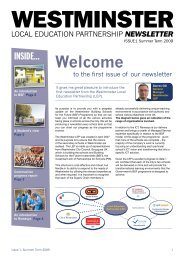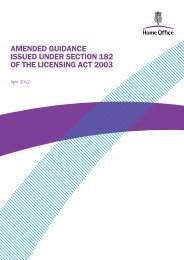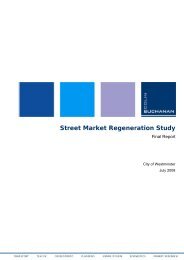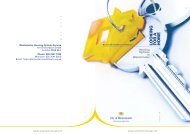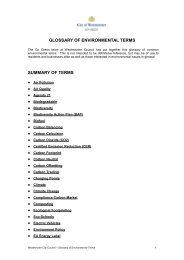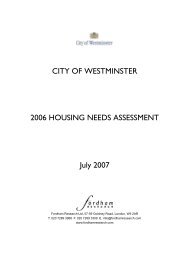Lilestone Brief.pdf - Westminster City Council
Lilestone Brief.pdf - Westminster City Council
Lilestone Brief.pdf - Westminster City Council
- No tags were found...
You also want an ePaper? Increase the reach of your titles
YUMPU automatically turns print PDFs into web optimized ePapers that Google loves.
PENN HOUSE/LILESTONE ST EXISTING CONTEXTFUTURES PLAN PROPOSALAREA: H1H1H1Penn HouseLISSON GROVELILESTONE STREETGayhurst House4 <strong>Lilestone</strong>StreetLisson Green EstateOffice and Greensidecommunity centreFulmer HouseHAREWOOD AVENUEHAREWOOD AVENUEMALLORY STREETROSSMORE ROADRisborough HouseLISSON GROVELILESTONE STREETMALLORY STREETROSSMORE ROADKEYProperty retainedProperty refurbishedHousesApartmentsRetail useEnterprise usePLOT H1: CONTEXTPLOT H1: PROPOSEDCommunity useBRIEF DESCRIPTIONThis plot is located to the east of study area within the Lisson Green area along Lisson Grove. Thesite is defined by Harewood Avenue to the east, <strong>Lilestone</strong> Street to the north, Lisson Grove to thewest and Rossmore Street to the south. The area includes recently refurbished residential blockswithin the Lisson Green Estate and a number of community facilities including the GreensideCommunity Centre on Mallory Street and children’s nursery facilities at 4, <strong>Lilestone</strong> Street. PennHouse on the junction of <strong>Lilestone</strong> Street and Lisson Grove is a sheltered block.ISSUES Frontage to <strong>Lilestone</strong> Street and Lisson Grove is poor with little animation of the streetsat this important gateway location; 4, <strong>Lilestone</strong> Street is only partly occupied and is an unattractive building that does notfully utilise its site; Anti-social behaviour to the rear of Penn House; Dated accommodation at Penn House (despite significant improvements to commonareas) that may not met longer term needs; and Underutilised open space to the rear of Penn House and 4 <strong>Lilestone</strong> Street.SCHEDULE OF ACCOMMODATION EXISTINGOVERVIEWPLOT REF. NO. H1. E01-E04Plot area (sqm.) 13,002 m2Density (d/ha) / (hr/ ha) 121/ 415Total homes 155Av. unit size (gross) 118 m2Plot ratio 1.5Site coverage 31.5 %PTAL rating6aParkingSurfacePROPOSAL Redevelop the existing community facility at 4, <strong>Lilestone</strong> Street to provide the first phaseof a community hub on this site with apartments provided at upper floor levels; The existing open space to the rear of the building to be enhanced for community use anroof gardens provided as part of development; Penn House to be re-developed to provide the second phase of the community hub withapartments provided at upper floor levels; and Penn House residents relocated in an extension of the sheltered facility on the LutonStreet site (site C4).SCHEDULE OF ACCOMMODATION PROPOSEDBuilding Footprint Building GEA GEA Private homes Affordable homes TotalRef. No. Sqm Height resi Sqm Non resi Existing New Socially Inter- UnitsOVERVIEWPLOT REF. NO. H1.S1Plot area (sqm.) 13,002Density (d/ha) 114Homes demolished 44Homes refurbished 0Homes retained 111Homes new built 37Total homes 148Net unit gain -7Houses new built 0Flats new built 37Plot ratio 1.98Site coverage 40.3 %ParkingBasementBuilding Ref. No.Footprint BuildingSqm HeightGEAResi.SqmGEANon-Resi.SqmOwnership TotalRL NRL S/ SR No. ofTenant UnitsUnit Size For S/ SR Tenants0b 1b 2b 3b 4b 5bS/ SRHab.Rms.Sqmrented mediateH1.E02 721 6 3,975 0 16 16 32H1.E03 1,010 4/7 6,635 0 25 23 48H1.E01- Penn House 704 1/4 2,745 0 0 0 44 44 43 0 1 0 0 0 67.5H1.E04 753 4/7 5,061 0 16 15 31H1.E02 - Gayhurst House 721 6 3,975 0 16 0 16 32 0 0 3 9 4 0 69H1.E05 454 1/2 0 798H1.E03 - Fulmer House 1010 4/7 6,635 0 25 0 23 48 0 0 6 11 6 0 98SUB-TOTAL 2,938 15,671 798 57 54 111H1.E04 - Risborough House 753 4/7 5,061 0 16 0 15 31 0 0 4 7 4 0 64H1.1N1 718 (315) 3+2+1 866 2,154 4 2 2 8H1.E05 - Greenside 454 1/2 0 798 0 0 0 0 0 0 0 0 0 0 0H1.2N1 1,584 (836) 2+3+1 3,135 3,168 18 6 5 29H1.E06 - 4 <strong>Lilestone</strong> Street 454 1/2 0 618 0 0 0 0 0 0 0 0 0 0 0SUB-TOTAL 2,302 4,001 5,322 22 8 7 37TOTAL 4,096 18,416 1,416 57 0 98 155 43 0 14 27 14 0 298.5TOTAL 5,240 19,672 6,120 57 22 62 7 148



