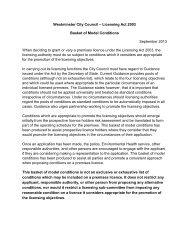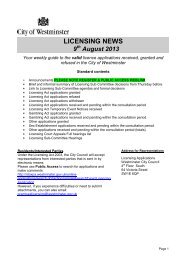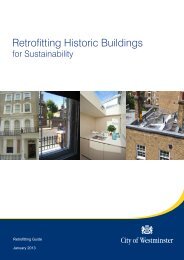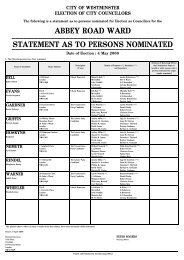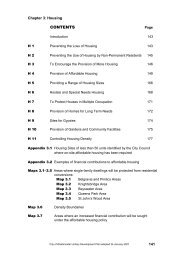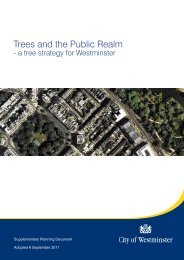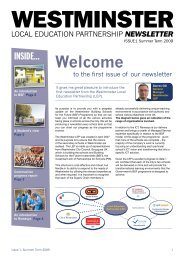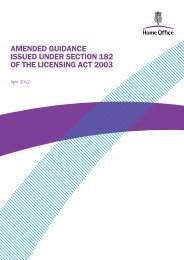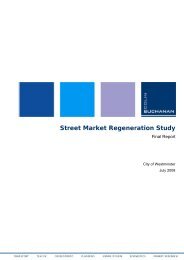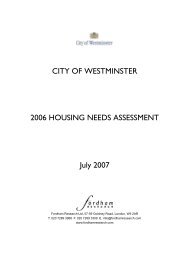Lilestone Brief.pdf - Westminster City Council
Lilestone Brief.pdf - Westminster City Council
Lilestone Brief.pdf - Westminster City Council
- No tags were found...
You also want an ePaper? Increase the reach of your titles
YUMPU automatically turns print PDFs into web optimized ePapers that Google loves.
Four phases are proposed over approximately 20 years, and on 27 June 2011 <strong>Westminster</strong>’sCabinet agreed to progress Phase 1 to the next stage of development. All future phases willbe reported to Cabinet for approval before proceeding.Phase 1 would act as both a demonstration project, to show how implementing themasterplan will improve housing standards, and also provide decant options for residentsaffected by later phases. It also importantly delivers the first phase of a community hub, at<strong>Lilestone</strong> Street, to enable the children’s Nursery at Luton Street to be relocated. In order togain maximum benefit, including ensuring the continued provision of all community uses,the scope of Phase 1 has been widened from the recommendation in the masterplan, toinclude the Luton Street site.The four interrelated sites that encompass Phase 1 have all have had planning briefsprepared and are (with reference to the relevant project number in Appendix A of themasterplan in brackets): Parsons North (A2.1) <strong>Lilestone</strong> Street (H1.1) Cosway Street (F3) Luton Street (C4)The Futures Plan recognises that whilst the current housing stock meets current decenthomes standards, significant future investment would be required to keep up withadvancing standards, particularly with regard to access and thermal/energy performance,and to improve local health inequalities. Refurbishment is therefore also a priority for theFutures Plan, most notably in relation to phase 1 and these planning briefs, therefurbishment of Parsons House.The preferred option contained within the masterplan for the site subject to this planningbrief is for replacement perimeter blocks fronting <strong>Lilestone</strong> Street and Lisson Grove,containing social and community uses at ground floor level including: the existing Lisson Grove health centre, space for childcare services relocated from the Luton Street site (4 <strong>Lilestone</strong>Street), space for council services which would benefit from being delivered from onecentral location, and flexible community space that could be used for meetings ortraining.Relevant extracts from the Futures Plan are attached below. The upper floor would providespace for 22 private and 15 affordable homes. The blocks would be up to seven storeys inheight, stepping down to a single storey adjacent to the open space at the rear, with abasement car park.Between February and March 2011, a 6 week period of communication and communityengagement was carried out with those likely to be directly affected by proposals in theFutures Plan. The purpose was to raise awareness and understanding of the proposals, andto provide an early indication of local people’s views towards them. Views from theCommunity was published by Paddington Development Trust in April 2011, and explains that54 households commented explicitly on the proposals for a community hub. Of these, 42were “positive” about the plans, the key reasons being: a feeling that a new and improved GP clinic is needed a belief it will help foster a sense of community44



