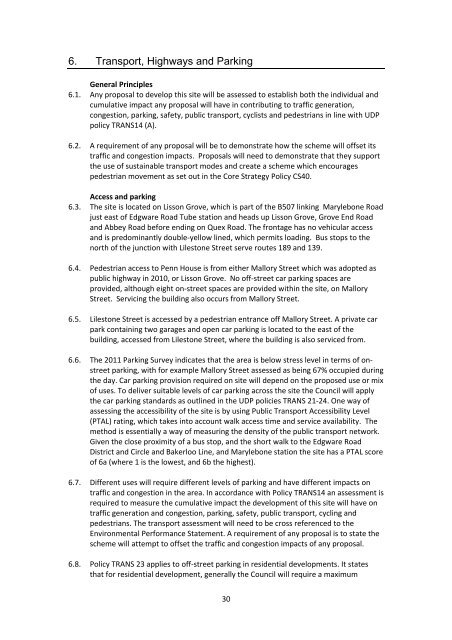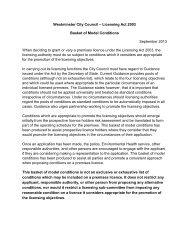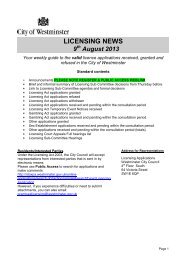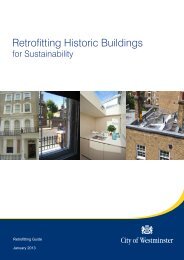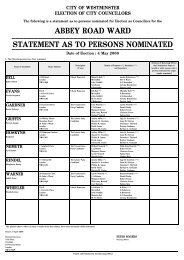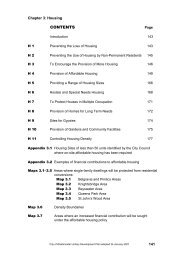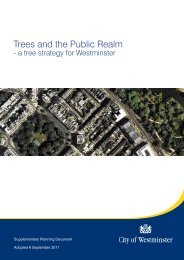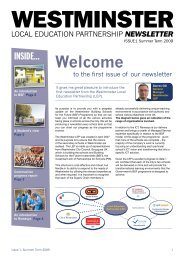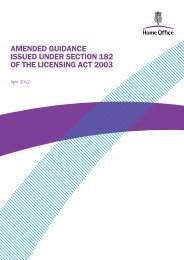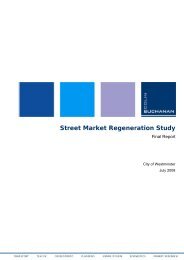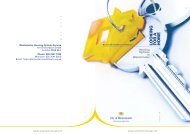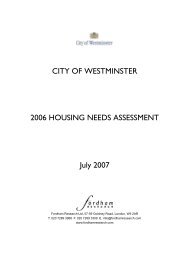Lilestone Brief.pdf - Westminster City Council
Lilestone Brief.pdf - Westminster City Council
Lilestone Brief.pdf - Westminster City Council
- No tags were found...
You also want an ePaper? Increase the reach of your titles
YUMPU automatically turns print PDFs into web optimized ePapers that Google loves.
6. Transport, Highways and ParkingGeneral Principles6.1. Any proposal to develop this site will be assessed to establish both the individual andcumulative impact any proposal will have in contributing to traffic generation,congestion, parking, safety, public transport, cyclists and pedestrians in line with UDPpolicy TRANS14 (A).6.2. A requirement of any proposal will be to demonstrate how the scheme will offset itstraffic and congestion impacts. Proposals will need to demonstrate that they supportthe use of sustainable transport modes and create a scheme which encouragespedestrian movement as set out in the Core Strategy Policy CS40.Access and parking6.3. The site is located on Lisson Grove, which is part of the B507 linking Marylebone Roadjust east of Edgware Road Tube station and heads up Lisson Grove, Grove End Roadand Abbey Road before ending on Quex Road. The frontage has no vehicular accessand is predominantly double‐yellow lined, which permits loading. Bus stops to thenorth of the junction with <strong>Lilestone</strong> Street serve routes 189 and 139.6.4. Pedestrian access to Penn House is from either Mallory Street which was adopted aspublic highway in 2010, or Lisson Grove. No off‐street car parking spaces areprovided, although eight on‐street spaces are provided within the site, on MalloryStreet. Servicing the building also occurs from Mallory Street.6.5. <strong>Lilestone</strong> Street is accessed by a pedestrian entrance off Mallory Street. A private carpark containing two garages and open car parking is located to the east of thebuilding, accessed from <strong>Lilestone</strong> Street, where the building is also serviced from.6.6. The 2011 Parking Survey indicates that the area is below stress level in terms of onstreetparking, with for example Mallory Street assessed as being 67% occupied duringthe day. Car parking provision required on site will depend on the proposed use or mixof uses. To deliver suitable levels of car parking across the site the <strong>Council</strong> will applythe car parking standards as outlined in the UDP policies TRANS 21‐24. One way ofassessing the accessibility of the site is by using Public Transport Accessibility Level(PTAL) rating, which takes into account walk access time and service availability. Themethod is essentially a way of measuring the density of the public transport network.Given the close proximity of a bus stop, and the short walk to the Edgware RoadDistrict and Circle and Bakerloo Line, and Marylebone station the site has a PTAL scoreof 6a (where 1 is the lowest, and 6b the highest).6.7. Different uses will require different levels of parking and have different impacts ontraffic and congestion in the area. In accordance with Policy TRANS14 an assessment isrequired to measure the cumulative impact the development of this site will have ontraffic generation and congestion, parking, safety, public transport, cycling andpedestrians. The transport assessment will need to be cross referenced to theEnvironmental Performance Statement. A requirement of any proposal is to state thescheme will attempt to offset the traffic and congestion impacts of any proposal.6.8. Policy TRANS 23 applies to off‐street parking in residential developments. It statesthat for residential development, generally the <strong>Council</strong> will require a maximum30


