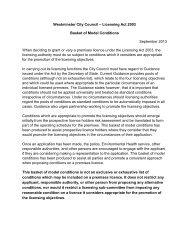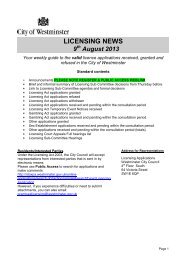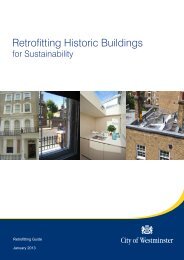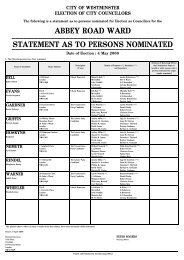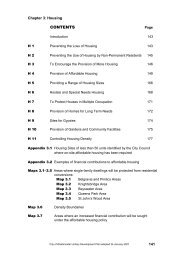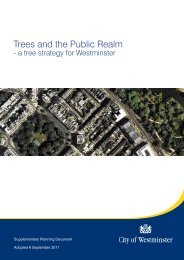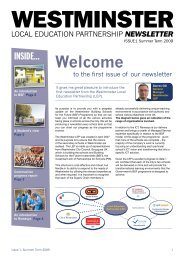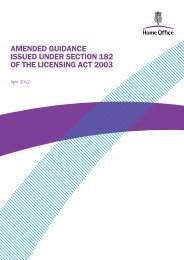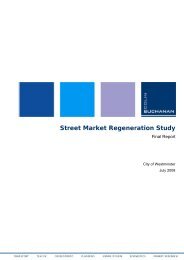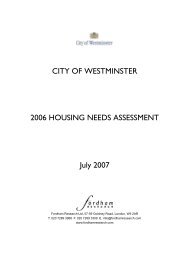Lilestone Brief.pdf - Westminster City Council
Lilestone Brief.pdf - Westminster City Council
Lilestone Brief.pdf - Westminster City Council
- No tags were found...
You also want an ePaper? Increase the reach of your titles
YUMPU automatically turns print PDFs into web optimized ePapers that Google loves.
einstate a frontage on Lisson Grove. If they are removed, they should be replacedin any open space on the site, to ensure no net loss in amenity.5.46. In accordance with UDP Policy DES7 the provision of public artwork, includingsculpture, statuary and mural decoration, will be encouraged where permission issought for suitable schemes of development. Proposed artwork should be of a highstandard of design and execution, created from high quality materials and spatiallyrelated to the development scheme and where fixed to a building, be integral to thedesign of that building.Flood Risk5.47. The Environment Agency has identified this part of <strong>Westminster</strong> as Flood Zone 1,with a low risk less than 0.1% chance of flooding. The council carried out a StrategicFlood Risk Assessment (SFRA) in 2007 to identify areas which were most a risk offlooding, although at low risk from fluvial flooding, there have been a higher thanaverage sewer and surface water flooding in the vicinity.5.48. In light of the findings of the Strategic Flood Risk Assessment and Core StrategyPolicy CS 29 it is important that various design measures are built into the newdevelopment to reduce the risk of flooding. Some of these design measures whichwill help to prevent flooding include, green roofs, open spaces (which store waterallowing it to evaporate naturally) permeable paving, and filter drains (these allowwater to drain away and provide opportunities for rainwater harvesting andrecycling of water within the scheme). A Sustainable Urban Drainage System (SUDS)is essential as it provides a means of controlling water at source to avoid surfacewater run–off, contributing to the existing problems in the area.Contamination5.49. Particularly given the previous use of the land for railway yard purposes, inaccordance with Planning Policy Statement 23; Planning and Pollution Control (PPS23) and Model Procedures for Management of Contaminated Land CR11, a detailedsite investigation may be required to establish if the land or buildings on the site arecontaminated. These documents both provide a risk management framework whendealing with land affected by contamination and set out a framework for removal ofhazardous material.Environmental Impact Assessment5.50. As the area of this site is more than 0.5 hectares, and is located in the centre of awider area of residential development and community uses the possibleenvironmental effects of the proposal will need to be assessed. We thereforerequest a screening opinion be sought to determine if an EIA will be required, and ifso then a scoping opinion before a planning application is submitted in order toidentify the information to be provided in an Environmental Statement under theTown and Country Planning (Environmental Impact Assessment) Regulations 2011, inrespect of the proposed development.5.51. The council will then use it policies to assess the Environmental Statement against,and identify the impacts the development will have on air and water quality,contaminated land, noise, waste, recycling management, nature conservation,landscape and archaeology.29



