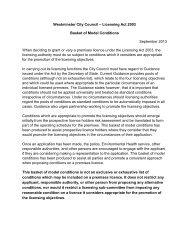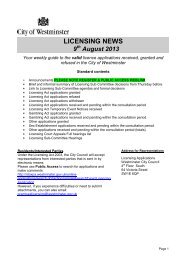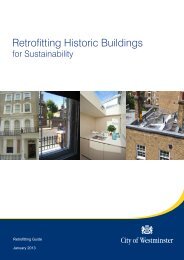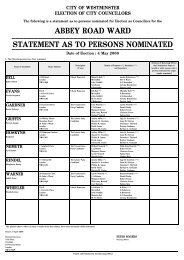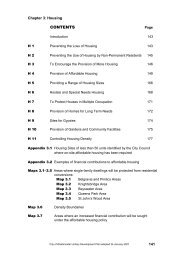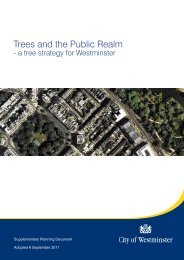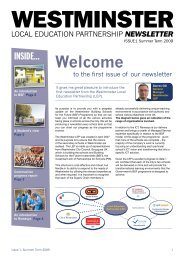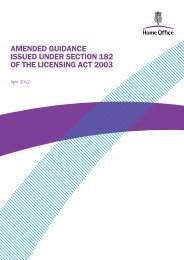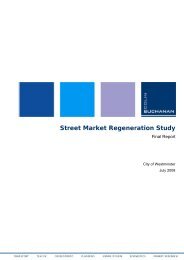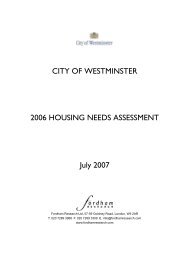Lilestone Brief.pdf - Westminster City Council
Lilestone Brief.pdf - Westminster City Council
Lilestone Brief.pdf - Westminster City Council
- No tags were found...
Create successful ePaper yourself
Turn your PDF publications into a flip-book with our unique Google optimized e-Paper software.
ForewordThe council is committed to setting out a clear planning framework for the development of<strong>Westminster</strong>. The objective of this planning brief is therefore to set out the council’sconsiderations relating to the development potential of the site bound by <strong>Lilestone</strong> Streetand Lisson Grove, incorporating Penn House and 4 <strong>Lilestone</strong> Street, NW8 in order to engagethe local community in the planning process, and ultimately assist potential developers indrawing up development proposals.Last year, <strong>Westminster</strong> <strong>City</strong> <strong>Council</strong> approved our Housing Renewal Strategy, and in January2011 the council’s cabinet published the “Futures Plan for Church Street, Paddington Greenand Lisson Grove, Preferred Option Report”. The site is identified in the Futures Plan aspotentially being capable of providing 6,120m 2 of community floorspace, 37 new homes, andenhanced communal open space. On 27 June 2011 the council’s cabinet agreed to progressPhase 1 of the Futures Plan, which includes this site. A summary of the Futures Plan isincluded at Appendix 1.The council is now embarking on a programme of regeneration andrenewal, in accordance with the aims of the Futures Plan, in order that we may continue tooffer a range of affordable housing, and create vibrant, mixed use neighbourhoods whichprovide good places to live and opportunities for work.This draft brief has been prepared in response to the identification of the Penn House sitefor redevelopment in the first phase of that regeneration framework, in order to explore thesites planning opportunities and constraints. The Futures Plan is a key stage in the councilidentifying options for future development, but it is not a formal planning document.The purpose of this draft brief is to establish guidelines for any redevelopment of this site,informed by the council’s adopted Development Plan policies. It has been prepared as aSupplementary Planning Document (SPD). Its role is to provide site specific information tosupplement the Development Plan, by applying the policies and the proposals outlined in<strong>Westminster</strong>’s Core Strategy (January 2011), and the detailed policies which have beensaved in Part 2 of <strong>Westminster</strong>’s Unitary Development Plan. It also captures thedevelopment principles for the site as outlined in the London Plan (July 2011).The site is located on the Lisson Green Estate and consists of a four storey purpose‐builtsheltered housing block containing 44 studio flats fronting Lisson Grove known as PennHouse, and a two‐storey community building at 4 <strong>Lilestone</strong> Street, containing a nursery onthe upper floor. Whilst these are vital uses, protected by planning policy, the site is underutilisedin its current state and could be redesigned to provide improved community servicesand additional housing. This draft planning brief promotes a scheme focused on delivering amore efficient use of the site, and sets out the background to bringing forward developmentof the site which contributes towards the council’s strategic aims, in accordance with theDevelopment Plan.This draft brief promotes development of a scheme focused on ensuring that the protectedexisting nursery and sheltered housing uses are adequately reprovided locally beforedelivering a new building on this important street junction. New active uses, potentially anew hub of social and community uses, efficiently delivering quality public services and2



