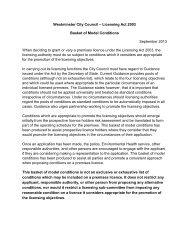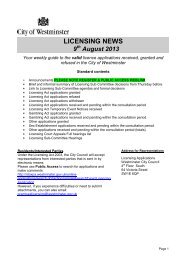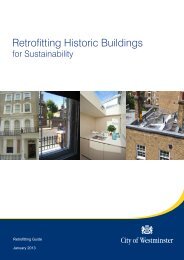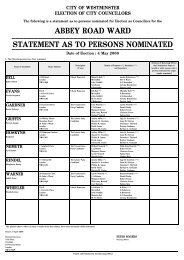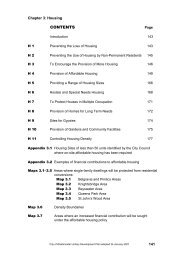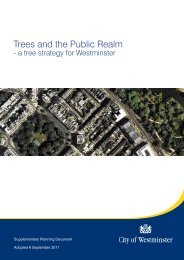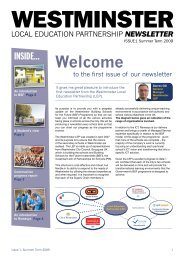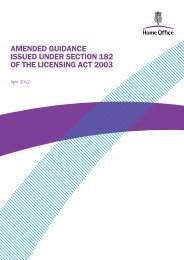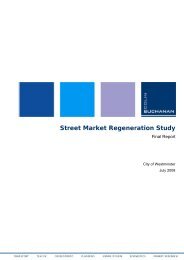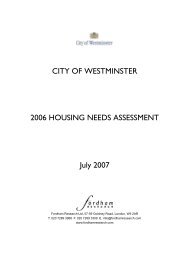Lilestone Brief.pdf - Westminster City Council
Lilestone Brief.pdf - Westminster City Council
Lilestone Brief.pdf - Westminster City Council
- No tags were found...
Create successful ePaper yourself
Turn your PDF publications into a flip-book with our unique Google optimized e-Paper software.
system. PV and/or green/brown roofs should be considered for every suitable,inaccessible roofspace.Climate Change Adaptation5.39. The risk of the likelihood of “extreme heat” temperatures occurring is increasing, asthe UK Climate Impacts Programme (UKCIP09) states that there will be an increasein temperatures within the urban environment due to a changing climate. Newcommunities within <strong>Westminster</strong> should be designed to not only address currentchanges but also address the future challenges that a changing climate will bring,tackling issues such as overheating, water usage, extreme weather events, and safeuse of outdoor spaces.5.40. Overheating should be addressed by using the London Cooling Hierarchy and theinstallation of energy intensive cooling mechanisms should only be used as a lastresort, with passive cooling preferred and expected. If necessary, chilled beams areone way of cooling a building using the CCHP system, rather than traditional airconditioning.5.41. Sustainable Urban Drainage Systems (SUDS) either capture rainwater run‐off frombuildings or ensures this water soaks away effectively supporting landscaping onsite. Rain water harvesting by SUDS can be recycled and low flush or dual flushtechnology can used service toilets throughout the development.Public Realm5.42. The council expects that the design of the public realm, including surface andboundary treatments, materials, planting, street furniture and play/games facilitiesto be of the highest quality. In developing this site consideration should be given tothe <strong>Westminster</strong> Way Supplementary Planning Document which provides a list ofdesign principles and practice.5.43. Trees provide a range of tangible benefits which have considerable beneficialimpacts on the lives of those who live and work in cities but do not have daily accessto other more traditional types of open space. There are also a number of lessobvious benefits that can sometimes be difficult to quantify, including social andeconomic benefits.5.44. The use of land as open, play and private amenity space has been mentioned above,but it is worth emphasising the importance of green space and trees from a visualamenity perspective. One important function of space between buildings is itsappearance, given the likely numbers of building occupants overlooking it. However,trees cannot be treated in isolation and should be carefully considered in theircontext to ensure the right tree in the right place. It will be necessary therefore toconsult the council’s Tree Strategy and arboriculturalists at an early stage whenconsidering removing existing or planting new trees.5.45. The five mature Lime trees on the Lisson Grove footway form part of an avenue ofLimes that run the length of Lisson Grove. It will be necessary to retain these streettrees. Between the footway and Penn House there are a further nine mixedbroadleaf species, which add to the functioning barrier between the residents andLisson Grove, and afford amenity to the wider area. Whilst it would be desirable toretain these trees, their retention needs to be balanced against the desire to28



