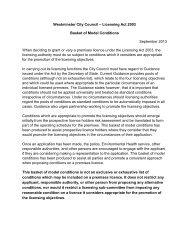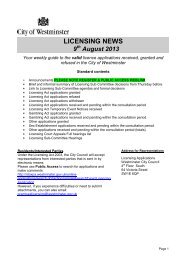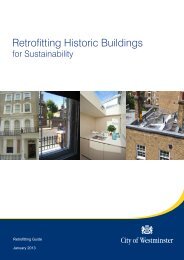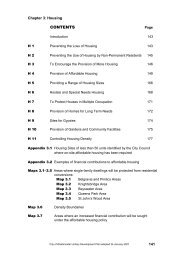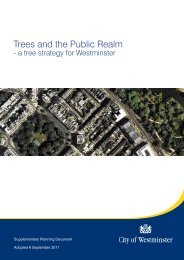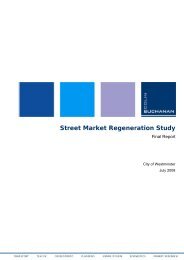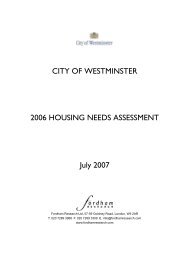Lilestone Brief.pdf - Westminster City Council
Lilestone Brief.pdf - Westminster City Council
Lilestone Brief.pdf - Westminster City Council
- No tags were found...
You also want an ePaper? Increase the reach of your titles
YUMPU automatically turns print PDFs into web optimized ePapers that Google loves.
sunlight, by complying with BRE guidelines, and in terms of increased sense ofenclosure in habitable rooms of adjacent residential buildings or loss of privacy.5.15. An active frontage would be welcome on this prominent corner. Active, non retailuses such as nursery, adult education facilities, a housing office, doctors surgery orother health facilities, should be incorporated into the Lisson Grove and <strong>Lilestone</strong>Street frontages, and multiple residential entrances to the floors above, in order toadd interest, and encourage ownership and natural surveillance of the streets.5.16. The buildings should make use of balconies, winter gardens, terraces and roofgardens to provide added visual interest to the façades and add richness to thedevelopment. They should provide genuine usable space as part of the amenityspace provided within scheme. These should be designed as valuable amenityspaces, improving the residential environment meeting the requirements of CS28,UDP Policy ENV13 and the requirements of the Mayor’s housing standards. Whilstevery roofspace should be given consideration as to its suitability for private orcommunal access, these spaces must be designed so they do not createunacceptable degrees of overlooking of existing or new residents. Appropriatemanagement of these spaces will be required to prevent them being used asexternal storage areas.5.17. Buildings should be designed to overlook public routes and open space to providepassive surveillance and aid security within these spaces. The design of the groundfloor of buildings, particularly where it may interface with public routes will requireparticular care. The requirement to ensure routes are overlooked will need to bebalanced by the possible desire for residential privacy and amenity.5.18. The detailed design of buildings should reflect the uses within them. Residentialbuildings should have a warm palette of sustainable and durable materials.Affordable housing should be integrated into the overall layout and should beindistinguishable from market housing. Residential buildings should also beequipped with a central location for communal satellite dishes. Any plant ormachinery should be incorporated into the fabric of the building design, alongsideprovision for cleaning and maintenance.5.19. Developing the site in this way will ensure the scheme addresses the character,urban grain and scale of the existing buildings and the spaces between them,meeting the criteria set out in UDP Policy DES 1.Sustainable Design5.21. The principles of sustainable design will be applied alongside consideration of a widerange of environmental factors, to create the highest quality sustainabledevelopment. Core Strategy policy CS27 requires development to incorporateexemplary standards of sustainable and inclusive urban design and architecture.PPS5 requires consideration to be given to the embodied energy in a building whenconsidering its demolition.5.22. The development of this site needs to contribute to delivering objective five in theLondon Plan, to make London an exemplary world city, mitigating and adapting toclimate change and a more attractive, well designed and green city. This approachseeks to achieve a reduction in consumption and better use of natural resources,24



