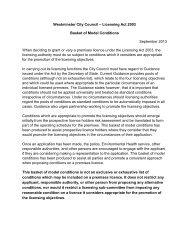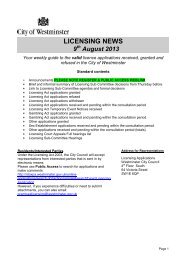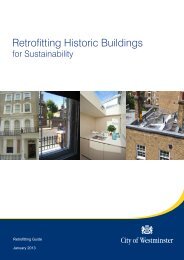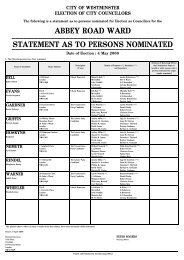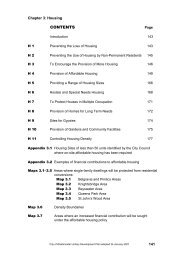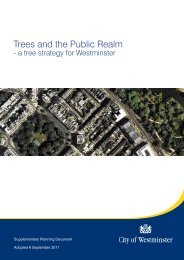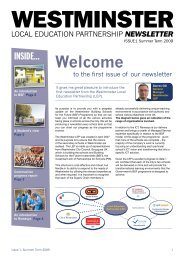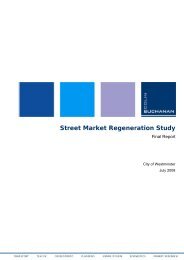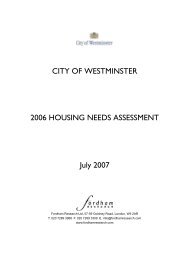Lilestone Brief.pdf - Westminster City Council
Lilestone Brief.pdf - Westminster City Council
Lilestone Brief.pdf - Westminster City Council
- No tags were found...
You also want an ePaper? Increase the reach of your titles
YUMPU automatically turns print PDFs into web optimized ePapers that Google loves.
Design Principles5.7. Given the relatively unconstrained townscape setting, the site may be consideredsuitable for an innovative contemporary design, whilst respecting the residentialcharacter and amenity of the area.5.8. The design of any proposal must ensure it fully respects its predominantly residentiallocation, and does not have a negative impact on neighbouring residents in Gayhurstand Fulmer Houses, and their associated infill blocks particularly, in terms ofdaylight, sunlight, sense of enclosure and privacy. Any new residential units shouldcomply with the Mayor’s housing design guide, and care needs to be taken to ensurethat they comply with the BRE guidelines in terms of daylight and sunlight, and haveadequate ventilation. The design should emphasise the relationship to Lisson Groveand the overall townscape of the area.5.9. Any future development will be need to be of the highest standards of sustainableand inclusive design and architectural quality, to meet the design principles outlinedin <strong>Westminster</strong>’s Core Strategy and Unitary Development Plan and to enhance thelocal environment. Policy CS27 Design and UDP Policy DES 1 Principles of UrbanDesign and Conservation are particularly relevant.5.10. The council expects that the design of the public realm, including surface andboundary treatments, materials, planting, street furniture and play/games facilitiesto be of the highest quality, prioritising the needs of pedestrians. In developing theseproposals consideration should be given to the <strong>Westminster</strong> Way SupplementaryPlanning Document which provides a list of design principles and practice.Scale, Mass and Form of Development5.11. The function of any replacement buildings are yet to be determined, and will dictatethe precise form of the proposed development.5.12. The generous width of Lisson Grove, and the footprint of the existing adjacentresidential blocks would allow building of a scale of 5 storeys to the Lisson Grovefrontage.5.13. The sites existing street frontages offer little other than greening to the street scene.The trees on the Lisson Grove frontage of the site (ie within the front gardens) causethe existing building to be set back from the street frontage. Whilst this greeneryprovides added visual amenity to the existing street trees, it also erodes the streetsbuilding line and would make the delivery of a successful active ground floor usemore difficult. Consideration should be given to moving the building line to LissonGrove forward while not endangering the long term health and stability of theexisting mature street trees. The space to the rear could potentially be madepublicly accessible via a reinstated break in that frontage, as Grove Street broke theterraced frontage that preceded the railway yard.5.14. The design and layout should be developed to create and enhance coherentrelationships to the urban form beyond the site boundaries. In addition toarchitectural/townscape considerations, the height and massing of any developmentalso needs to be informed by UDP Policy ENV13. Proposals must demonstrate thatresidential amenity is not adversely affected in terms of a material loss of daylight,23



