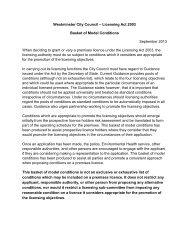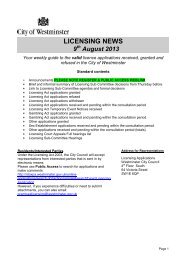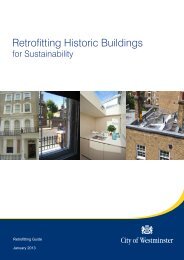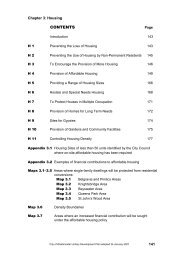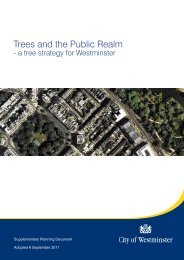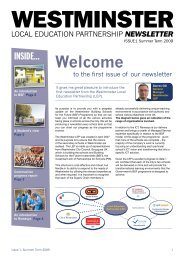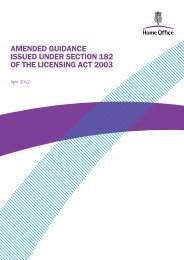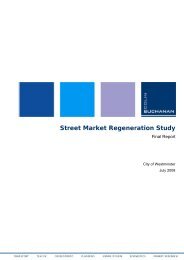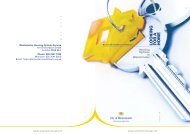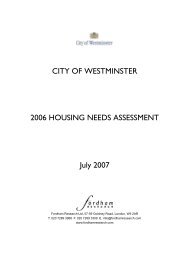Lilestone Brief.pdf - Westminster City Council
Lilestone Brief.pdf - Westminster City Council
Lilestone Brief.pdf - Westminster City Council
- No tags were found...
Create successful ePaper yourself
Turn your PDF publications into a flip-book with our unique Google optimized e-Paper software.
Landscaped space, looking north towards the rear of 4 <strong>Lilestone</strong> Street4.35. The site lies within an Area Deficient in publicly accessible Open Space >0.4hasuitable for informal play, as identified in the Open Space Strategy. UDP paragraph9.237 recognises that it is important to ensure that every opportunity to provideadditional open space is realised. Policy CS28 states that development should aim toimprove the residential environment. To achieve this any proposals for this siteshould provide amenity space suitable for the proposed use(s), and preferablypublicly accessible open space (see definition at 1.12 of the Open Space Strategy),that is at least available communally to the any new occupiers of the site, inaccordance with ENV4, ENV16, CS34 and CS37. That space should be approximatelyequivalent in area to the footprint of the existing landscaped area, and seek to beinviting and useable based upon a thorough understanding of local climaticconditions, whilst protecting the amenity of surrounding residents.4.36. Open space provided on site should have and be designed to perform a clearfunction for users, which might be informal play for particular ages, biodiversity, ortranquility for example. It should be considered from early concept designs in orderto ensure factors such as sunlight can be maximised, and so the managementsystem can support its function. The council will expect thorough groundpreparatory works and after care of all landscaping.4.37. UDP Policy SOC6(A) requires children’s play space and facilities to be provided aspart of new developments which include 25 or more family housing units. This isbeing revised in the CMP, and is likely to lower the threshold. There are a number oflocal playspaces available, and Regent’s Park is only approximately a 700m walkaway , however, should family housing be proposed on this site, it would bedesirable if the proposals incorporated useable play space for the under‐5’s, as thatage group are unable to access the neighbourhood facilities themselves.4.38. Policy H10(A) requires the provision of amenity space in the form of gardens as partof residential proposals. The communal open space sought above may be sufficientto discharge this requirement for the dwellings that benefit from direct access to it.Other residential units should be provided with private or communal open space as19



