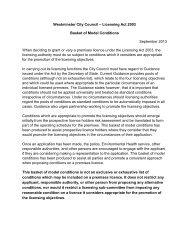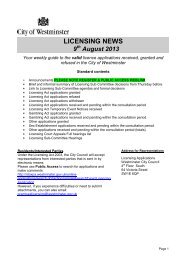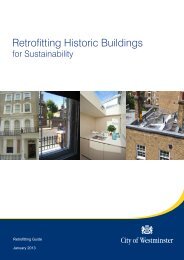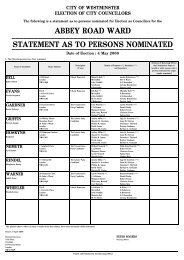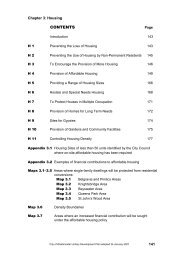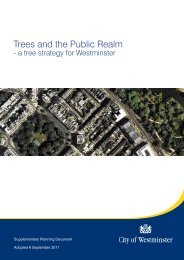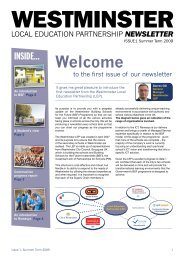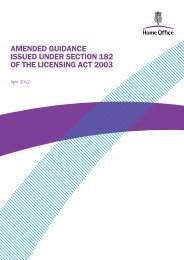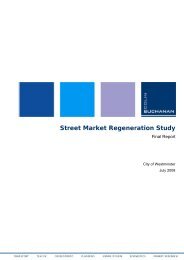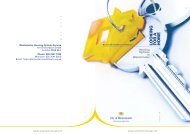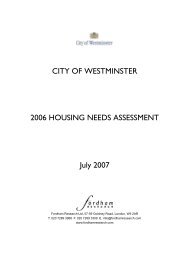Lilestone Brief.pdf - Westminster City Council
Lilestone Brief.pdf - Westminster City Council
Lilestone Brief.pdf - Westminster City Council
- No tags were found...
You also want an ePaper? Increase the reach of your titles
YUMPU automatically turns print PDFs into web optimized ePapers that Google loves.
4.29. The provision of social and community uses (Use Class D1 are encouraged by theCore Strategy. The existing social and community use of 4 <strong>Lilestone</strong> Street isprotected, unless it is reprovided locally, allowing improved services to continue.Replacement social and community floorspace, as a hub or other use, would bewelcome, but even if the site can change use to predominantly housing, a D1 usewill be required on site.4.30. Public and private social and community facilities are encouraged in the CoreStrategy (see definition on page 183) and the UDP. In line with Policies CS33 and SOC1, and given the position of the site, adjacent to (but outside) the Church StreetDistrict Shopping Centre in the heart of the community, it would be desirable for acommunity hub to be located on at least the ground floor of any redevelopment.This would also support Policy CS12 which within NWEDA seeks to secure serviceswhich meet the specific needs of local communities and address gaps in provision.4.31. Furthermore, UDP Policy H10(B) stipulates that on sites where the amount ofhousing is likely to be 50 or more additional units the <strong>Council</strong> will require theprovision of community facilities in order to mitigate the additional demands placedon local services. Paragraph 6.2 of the UDP sets out the type of uses that areconsidered to be social and community uses and subject to other policies in the planmost of these would be considered to be acceptable land uses on the site.Playspace, Private Amenity Space and Open Space4.32. The site’s visual amenity value is derived from the small open space to the rear ofthe buildings, and the mature trees both within it and within the narrow gardenbetween Penn House and Lisson Grove. Lisson Grove’s street trees are also oftownscape value and offer the site itself amenity, and should be retained.4.33. The landscaped space to the rear of both buildings is approximately 800m 2 ofpublicly accessible housing land. Whilst its green openness provides relief from thehard townscape, the design of the surface prevents the space being able to be usedfor recreation or children’s play. The surrounding buildings and the dense treecanopy prevent the space receiving much sunlight, but do ensure the space is cool.4.34. The landscaped space forms part of the city’s green infrastructure, and as such hasvalue in terms of amenity, biodiversity, cooling, and mitigating pollution and run‐off,but as a landscaped area in a housing estate it is not defined as “open space” by the<strong>Council</strong>’s Open Space Strategy 2007, or therefore shown on its appended plans. Itdoes however form part of the council’s “open space network”, as defined in theGlossary of the Core Strategy and is therefore protected by policy CS34.18



