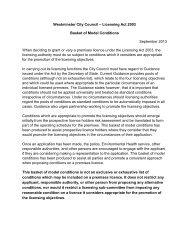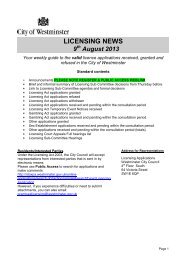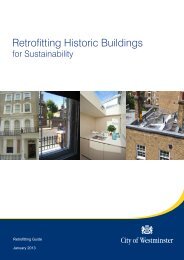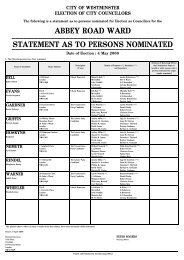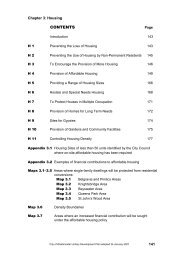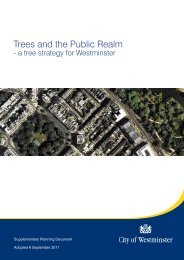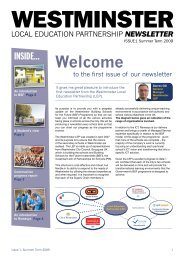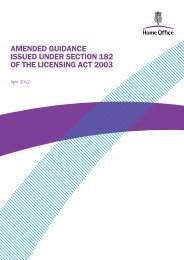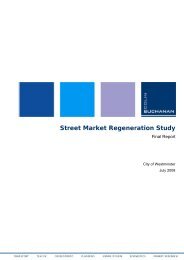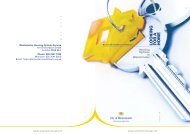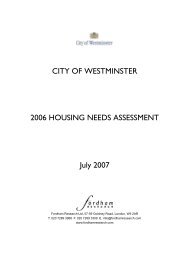Lilestone Brief.pdf - Westminster City Council
Lilestone Brief.pdf - Westminster City Council
Lilestone Brief.pdf - Westminster City Council
- No tags were found...
Create successful ePaper yourself
Turn your PDF publications into a flip-book with our unique Google optimized e-Paper software.
affordable housing stock. It will be necessary to understand the reasoning, andensure that percentages required by policy are met and delivered across the area,before any such concessions to policy on an individual site could be agreed.Housing Unit Size4.21. An appropriate mix of housing should be provided on site to meet housing needslocally. UDP Policy H5 (B) requires a range of housing sizes. The council normallyrequires 33% of housing units to be family sized (i.e. 4+ habitable rooms, providing3+ bedrooms) and will require 5% of this family housing to have 5 or more habitablerooms.4.22. In preparation of the <strong>City</strong> Management Plan the council has been reviewing thehousing mix requirements across the city. This review is being developed with thecouncil’s Housing Unit to better meet the latest assessment of need for social rentedhousing in the city. It is strongly recommended that developers consider this mix indiscussions with the council’s Housing Unit to ensure that any development reflectsactual need.4.23. The Mayor’s London Housing Design Guide 2010 (Interim Edition) and the guidanceit contains on room sizes should be adhered to. The guide clarifies, consolidates andsets new minimum space standards. It promotes better neighbourhoods, highenvironmental standards, better accessibility and better design and includes newminimum standards for the amount of floor space and private outdoor space, as wellas guidance on natural light and ceiling heights. The London Housing Strategyrequires all homes developed with public funding to deliver high quality housing inline with the guide, not just an acceptable standard, from 2011.Lifetime Homes and Wheelchair Accessible Housing4.24. UDP Policy H8 requires that all housing units should meet the lifetime homesstandard. In schemes which result in 25 or more housing units, 10% of all unitsshould be designed be wheelchair accessible or easily adaptable for residents whoare wheelchair users. This applies to all types of housing. Adequate, well located carparking will be a consideration for those properties that provide housing to lifetimehomes standards.Housing Density4.25. The site lies within a zoned residential density range of 250 – 500 habitable roomsper hectare (Policy H 11(A)). It also has a PTAL score of 6a (where 1 is the lowest,and 6b the highest). The site is not within 800m walk of a major town centre, andtherefore in this “Urban location”, up to 260 dwellings per hectare are appropriate,according to the London Plan.4.26. Density, however, will be of secondary importance after taking account of theindividual requirements of the site and the merits of the scheme. The <strong>Council</strong> isgenerally more concerned that the optimum residential density is defined by theacceptability of the height, bulk and mass of a proposal in townscape, designdaylight and sunlight and overlooking terms.Social and Community Uses17



