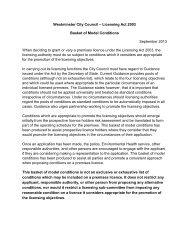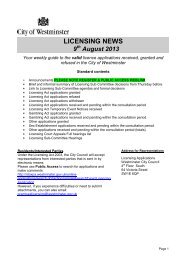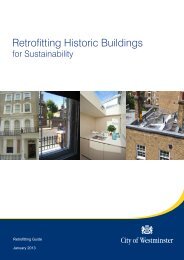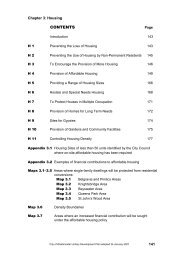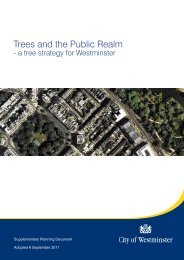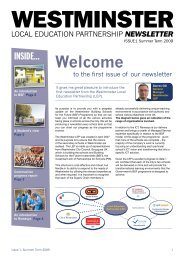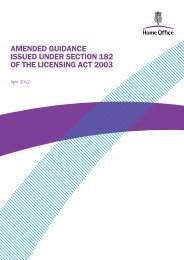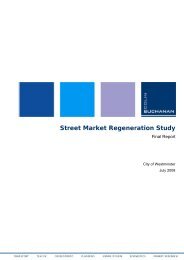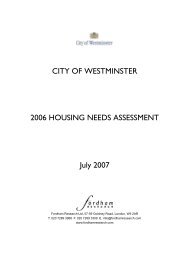Lilestone Brief.pdf - Westminster City Council
Lilestone Brief.pdf - Westminster City Council
Lilestone Brief.pdf - Westminster City Council
- No tags were found...
You also want an ePaper? Increase the reach of your titles
YUMPU automatically turns print PDFs into web optimized ePapers that Google loves.
4. Land Use4.1. The existing use of the land is explained in Section 2 above. This section considersthe possible range of land uses which may be acceptable in any proposedredevelopment of this site.General Principles4.2. The land uses suggested below identify preferred development opportunities, butare not an exhaustive list of options for redevelopment. Any future proposals for thesite would also need to consider the impact on the townscape, and residentialamenity of the surrounding area.4.3. The sheltered housing floorspace is protected under policy CS15, and the nurseryand vacant ground floor social and community uses under CS33. Therefore if the siteis to be redeveloped it must either reprovide an equivalent amount of floorspaceeither on‐site or in the vicinity to ensure continued provision of both services.Should the protected uses be reprovided, then the priority for the site will be mixedtenure housing, with a publicly accessible, non‐retail use at ground floor level,preferably used as a community hub.4.4. Some of the policy designations relating to this site are illustrated on Map 11. Alldevelopment should accord with the relevant policy criteria as set out in the CoreStrategy and the saved policies of the UDP. As this brief moves towards adoption,the evolving policies in the <strong>City</strong> Management Plan (CMP) will also need to beconsidered in more detail, particularly in terms of housing mix and tenure.Residential4.5. It will be necessary to ensure the sheltered housing services currently provided fromthe site are improved, either on this site or another in the neighbourhood.4.6. Notwithstanding the fact that the site lies within the North <strong>Westminster</strong> EconomicDevelopment Area, in accordance with policies H3 and CS14, should the shelteredhousing and community uses be relocated, mixed tenure residential use will be thepriority for this site.4.7. Core Strategy Policy CS16 Affordable Housing sets out the requirements foraffordable housing provision in schemes proposing 10 or more additional units or1,000 sqm additional residential floorspace, whichever is lower, as it is accepted thatschemes proposing over 1,000 sq m could reasonably accommodate 10 units. Thethreshold policy approach also reflects the London Plan Policy 3A.11 and LondonPlan Policy 3.14 which require affordable housing on site with 10 or more units.4.8. UDP Policy H4 identifies the specific proportion of affordable housing on‐site, while<strong>Westminster</strong>’s Interim Affordable Housing Note sets out the application of PolicyCS16 and UDP Policy H4. There will be a requirement for a minimum of 35%affordable housing floorspace on site.4.9. This Policy H4 (D) sets out to encourage the provision of affordable homes foremployees in essential services this supports the overall development objective ofthis site. In accordance with the policy the key worker or intermediate housing built14



