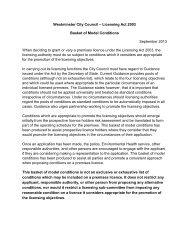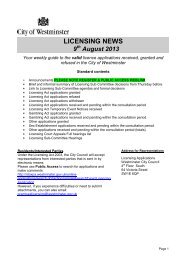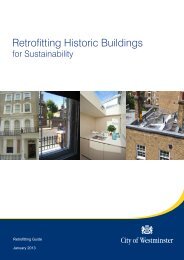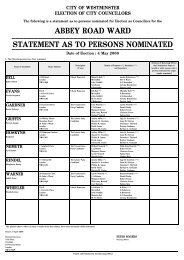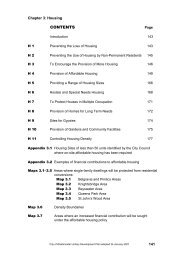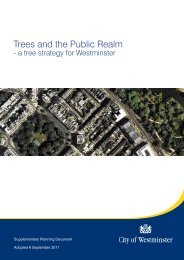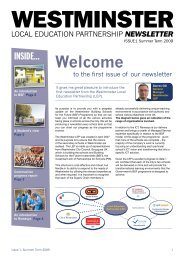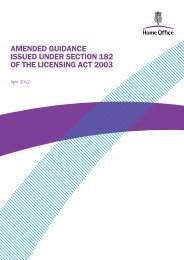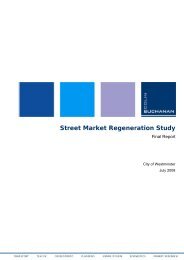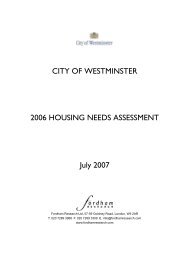Lilestone Brief.pdf - Westminster City Council
Lilestone Brief.pdf - Westminster City Council
Lilestone Brief.pdf - Westminster City Council
- No tags were found...
You also want an ePaper? Increase the reach of your titles
YUMPU automatically turns print PDFs into web optimized ePapers that Google loves.
Planning History2.12. The planning files show the following relevant permissions granted: 24 November 2008 – planning permission granted for the installation of60cm diameter satellite dish to rear elevation of Penn House at first floorlevel above glazed rear ground floor entrance canopy. 14 July 2000 – planning permission granted for the replacement of PennHouse’s single glazed windows with new double glazed units with horizontalpivot openings. 29 February 1996 – planning permission granted for the construction ofsingle storey entrance enclosures to entrances at ground floor level. 19 January 1995 – planning permission granted for the construction of 2garages replacing 3 existing derelict garages at 1 <strong>Lilestone</strong> Street. 15 Jul 1993 – planning permission granted for new ground level plant roomon Penn House, with associated ductwork. This took Penn House off thesomewhat unreliable district heating system. 20 January 1987 – planning permission granted for the erection of a pitchedroof on Penn House in place of the original flat roof10



