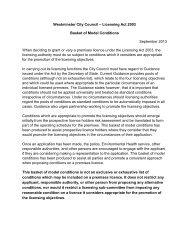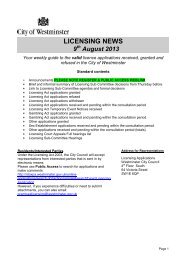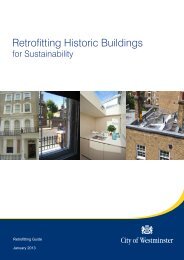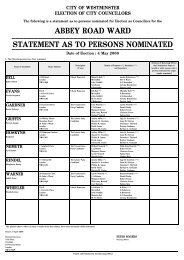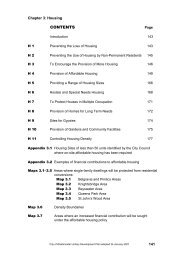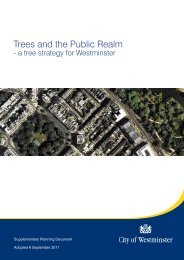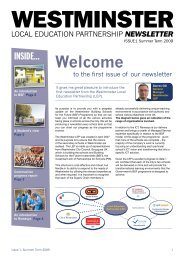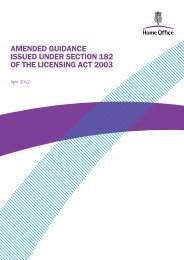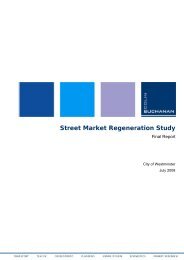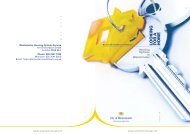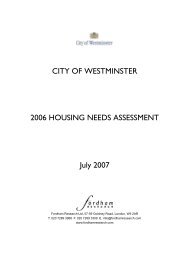Lilestone Brief.pdf - Westminster City Council
Lilestone Brief.pdf - Westminster City Council
Lilestone Brief.pdf - Westminster City Council
- No tags were found...
Create successful ePaper yourself
Turn your PDF publications into a flip-book with our unique Google optimized e-Paper software.
2.7. 4 <strong>Lilestone</strong> Street is a two storey yellow stock brick community building containingapproximately 620m 2 floorspace, used as a public nursery at first floor level withassociated play space to the rear, a car park with garaging to the east, and vacantcommunity floorspace at ground floor with associated amenity space to the front. Ithas pedestrian access from the footway linking <strong>Lilestone</strong> and Mallory Streets, andpresents a hostile frontage to <strong>Lilestone</strong> Street in the form of a c.3m blank yellowbrick wall to the car park.2.8. The 330 m 2 upper floor is currently occupied by London Early Years Foundation(LEYF), and has access to the open space to the rear which is used as a playgroundfor the LEYF’s Lisson Green Community Nursery. It has been part of the localcommunity for 23 years, and provides 39 full and part time places to children from 6months to 5 years old, with a chef on site and a professional sensory studio.2.9. The ground floor was last used to provide adult mental health care, but has beenvacant for several years, and has access to the yard to the front, currently beingutilised by Let’s Go Let’s Grow – a campaign to motivate local people to grow fruitand vegetables.2.10. To the rear of both buildings is a landscaped area in the <strong>Council</strong>’s Housing portfolio.Raised red and blue engineering brick beds contain mature London Plane and Acaciatrees which offer significant visual amenity to this relatively hard urban area. Thespace is somewhat uninviting as a place of recreation, as its design prevents easyaccess to the grassed areas, and the tree canopy and rear wall to the adjacentnursery and Gayhurst House prevent the space being significantly overlooked.Penn House, looking east from Lisson Grove, with <strong>Lilestone</strong> Street on the left2.11. Opposite the site, is a Grade II listed residential terrace at 97‐127 Lisson Grove.Dating from around 1820 as part of the Portman Estate development, the threestorey plus basement terrace is set back behind front gardens, and built from stockbrick with stucco ground floors and slate roofs. The site is outside a conservationarea, although the Lisson Grove Conservation Area is just to the south of the estate.9



