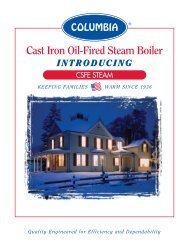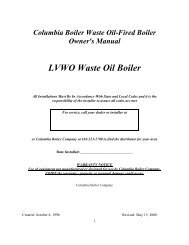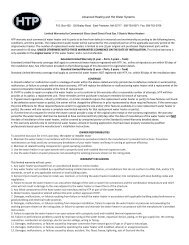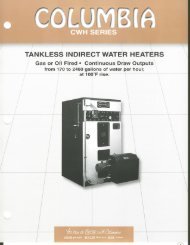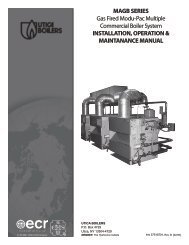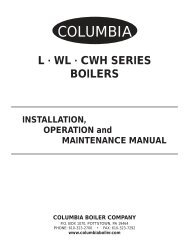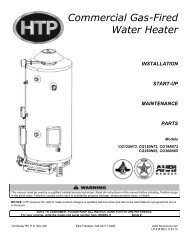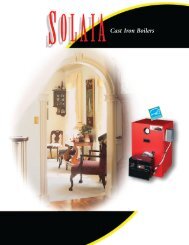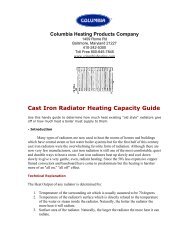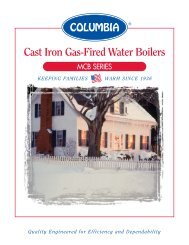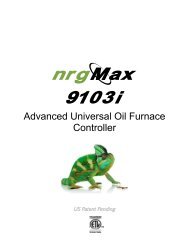CSVB Series II - Columbia Heating
CSVB Series II - Columbia Heating
CSVB Series II - Columbia Heating
- No tags were found...
Create successful ePaper yourself
Turn your PDF publications into a flip-book with our unique Google optimized e-Paper software.
HORIZONTAL VENTING INSTRUCTIONS1. Boilers may be vented horizontally as shown inFigure 8, Page 13 . Vent pipe is pitched down fromboiler to vent termination. Do not connect otherappliances to this vent.2. Vent Pipe Material:A. UL Listed Z-Flex Z-Vent stainless steel vent pipefrom boiler to vent termination,-or-B. UL Listed Heat-FabSaf-T-Vent stainless steel ventpipe from boiler to vent termination,-or-C. UL Listed Flex-L StaR-34 stainless steel vent pipefrom boiler to vent termination,-or-D. UL Listed ProTech FasNSeal stainless steel ventpipe from boiler to vent termination.3. Clearance to Combustible Materials: For stainless steelvent pipe maintain 6” minimum air space clearance tocombustible materials.4. Vent Pipe Size:A. 2, 3, 4 and 5 section boilers use 3” vent pipeconnected directly to the outlet of the induced draftblower.B. 6 and 7 section boilers use 4” vent pipe, startingwith a 3” to 4” stainless steel vent pipe transitionthat is connected directly to the outlet of theinduced draft blower. Do not use 3” vent pipe on 6or 7 section boilers.5. Vent Pipe Length:A. For stainless steel vent pipe, the maximumhorizontal vent length is 30 feet plus one 90 ° elbowplus termination fitting.B. Minimum horizontal vent length for all ventmaterials is 2 feet plus one 90° elbow plustermination fitting.C. For additional elbows reduce the maximum ventlength as shown:• 3” - 90° elbow - reduce vent length 3 feet pereach 3” elbow• 4” - 90° elbow - reduce vent length 6 feet pereach 4” elbowExample: 6 section boiler has 3 elbows plus thetermination fitting. This means 2 additional 4” elbows willbe used, at 6 feet per elbow. This is equivalent to 12 feetof pipe (2 x 6 =12), therefore maximum vent length is now18 feet (30 -12 =18).6. Vent Termination Fitting: For all vent pipe materials,you may use either:A. A 90° elbow pointing down, fitted with a minimum1/4” mesh screen to keep out rodents and birds.The elbow shall be of the same material and sizeas vent pipe. The elbow exit should be at least 6”away from exterior wall as shown in Figure 8 .-or-B. Tjernlund VH-1 <strong>Series</strong> side wall vent hood. For 2,3, 4, 5 section boilers use VH-1-3”, For 6, 7 sectionboilers use VH-1-4”.7. Vent Pipe Termination Location See Figure 9 :A. When venting through combustible walls,combustible clearances must be considered. TheVH-1 Side wall vent hood provides both the outsidevent termination and a double wall pipe for passingthrough a combustible wall up to 8” thick (VH-1-4”) or 9” thick (VH-1-3”). The hole in the wallmust be 6¼” square for 3” vent pipe and 7 1/2”square for 4” vent pipe, in order to insert the VH-1side wall vent hood. The VH-1 may also be used innoncombustible walls.B. If the 90° elbow is the termination fitting of choice,then the single wall pipe will be passing throughthe side wall. For combustible walls, a UL listedthimble shall be used where the single wall pipepasses through the wall. For combustible wallsusing Z-Vent, Saf-T-Vent, or StaR-34 vent pipe,use the following:• 3” vent pipe - use Simpson’s Duravent 3” thimble• 4” vent pipe - use Simpson’s Duravent 4” thimble.Maximum wall thickness with this thimble is 7inches.For combustible walls using ProTech FasNSeal where thesingle wall vent pipe must pass through the side wall, a ULListed FasNSeal wall thimble shall be used.The thimble is adjustable for different wall thickness, with amaximum wall thickness of 7 inches. Seal the thimble alongthe outside edge of the plate with caulk or silicone andfasten to the wall with screws or nails.C. For single wall pipe through non-combustiblewalls, the hole through the wall need only be largeenough to maintain the pitch of the vent pipe, andprovide proper sealing. A thimble is not requiredfor single wall pipe passing through noncombustiblewalls.14



