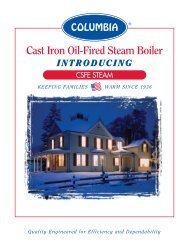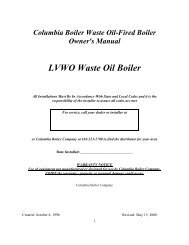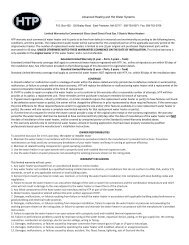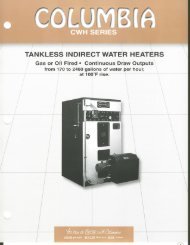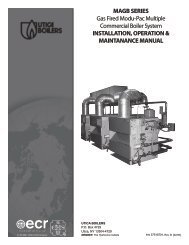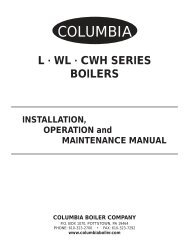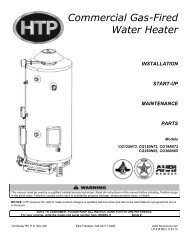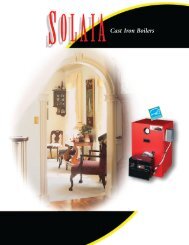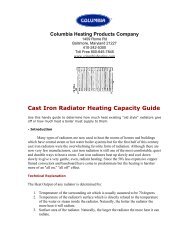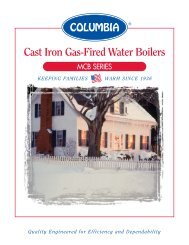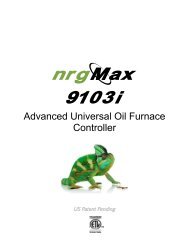CSVB Series II - Columbia Heating
CSVB Series II - Columbia Heating
CSVB Series II - Columbia Heating
- No tags were found...
You also want an ePaper? Increase the reach of your titles
YUMPU automatically turns print PDFs into web optimized ePapers that Google loves.
TABLE OF CONTENTSBoiler Ratings & Capacities...................... 3Dimensions ............................................. 4Installation Procedure ............................. 5Ventilation & Combustion Air .................. 6Installation System Piping ...................... 7Vent Installation ................................... 10Horizontal Venting Instructions .......... 13Optional Horizontal Venting Instruction 18Gas supply Piping .................................. 19Electrical Wiring .................................... 21Sequence of Operation .......................... 22Wiring Diagrams ................................... 23Starting Your Boiler ............................... 24Checking and Adjusting ......................... 26Maintaining Your Boiler ......................... 28Service Hints ......................................... 29Equipment & Optional Accessories ........ 30Appendix A - Control Module ................. 32A.1 Installation Environment Considerations .32A.2 Electrical Connections .......................... 32A.3 Adjusting Settings ............................... 32A.4 Display .............................................. 32A.5 Operation .......................................... 33A.6 Boiler High Limit Temperature Controller 34A.7 Troubleshooting .................................. 34A.8 Troubleshooting Error Codes ................. 34A.9 Intermittent Pilot ................................ 352KEEP THIS MANUAL NEAR BOILERRETAIN FOR FUTURE REFERENCESafety Symbols & WarningsThe following defined symbols are used throughout thismanual to notify the reader of potential hazards of varyingrisk levels.!!DANGERIndicates a hazardous situation which, if not avoided,WILL result in death or serious injuryWARNINGIndicates a hazardous situation which, if not avoided,could result in death or serious injury.! CAUTIONIndicates a hazardous situation which, if not avoided,could result in minor or moderate injury.NOTICEUsed to address practices not related to personalinjury.IMPORTANT: Read the following instructionsCOMPLETELY before installing!!!WARNINGFire, explosion, asphyxiation and electrical shockhazard. Improper installation could result in deathor serious injury. Read this manual and understandall requirements before beginning installation.! WARNINGKeep boiler area clear and free from combustiblematerials, gasoline and other flammable vaporsand liquids.DO NOT obstruct air openings to the boiler room.Modification, substitution or elimination of factoryequipped, supplied or specified components mayresult in personal injury or loss of life.TO THE OWNER - Installation and service of thisboiler must be performed by a qualified installer.TO THE INSTALLER - Leave all instructions withboiler for future reference.When this product is installed in theCommonwealth of Massachusetts the installationmust be performed by a Licensed Plumber orLicensed Gas Fitter.
DIMENSIONSModel Width (A)<strong>CSVB</strong>-2 11<strong>CSVB</strong>-3 14-1/4<strong>CSVB</strong>-4 17-1/2<strong>CSVB</strong>-5 20-3/4<strong>CSVB</strong>-6 24<strong>CSVB</strong>-7 27-1/44
INSTALLATION PROCEDURE!WARNINGImproper installation, adjustment, alteration, serviceor maintenance could result in death or seriousinjury.1. Installation must conform to requirements of authorityhaving jurisdiction or, in absence of such requirements,to the National Fuel Gas Code, ANSI Z223.1/NFPA 54.2. Where required by authority having jurisdiction,installation must conform to the Standard for Controlsand Safety Devices for Automatically fired Boilers,ANSI/ASME CSD-1.3. Boiler series is classified as Category I. Ventinstallation shall be in accordance with "Venting ofEquipment ," of the National Fuel Gas Code, ANSIZ223.1/NFPA 54, or applicable provisions of localbuilding codes.4. Boiler has met safe lighting and other performancecriteria with gas manifold and control assembly onboiler per latest revision of ANSI Z21.13/CGA 4.9.5. Install such that gas ignition system components areprotected from water (dripping, spraying, rain, etc.)during appliance operation and service, (circulatorreplacement, condensate trap, control replacement,etc.).6. Locate boiler on level, solid base as near chimney aspossible and centrally located with respect to heatdistribution system as practical.7. Verify you have the right size boiler before startinginstallation. See rating and capacity table.8. When installed in utility room, door should be wideenough to allow largest boiler part to enter, or topermit replacement of another appliance such as waterheater.9. Boiler installed in building under construction, takecare to insure clean combustion air supply duringconstruction process. Airborne particulates such asfrom drywall dust and from fiberglass insulation canclog burner ports and cause incomplete combustion andsooting.! WARNINGFire hazard. Do not install boiler on combustibleflooring or carpeting. Failure to follow theseinstructions could result in death or serious injury.10. FOR INSTALLATION ON NON-COMBUSTIBLEFLOORS ONLY - For installation on combustibleflooring special base must be used. (See ReplacementParts Section.) Do Not Install Boiler on carpeting.11. Verify boiler is supplied with correct type of gas, freshair for combustion, and suitable electrical supply.NOTICEFollow local regulations with respect to installationof CO detectors.Figure 1 - Minimum Clearances To CombustibleConstructionTable 1 - BOILER MINIMUM CLEARANCE TOCOMBUSTIBLESUnitTopRear8”Opposite SideControl SideOpposite SideFront (Alcove)Flue/Vent ConnectorNear Boiler Piping6”Rear6” 8”BoilerFront18”Control SideMinimumClearances6” (152mm)6” (152mm)8” (203mm)6” (152mm)18” (457mm)6” (152mm)1” (24mm)Set unit on concrete or other noncombustible materialbase or floor. DO NOT INSTALL ON CARPETING.5
VENTILATION & COMBUSTION AIRProvide combustion air and ventilation air in accordancewith the section “Air for Combustion and Ventilation,” of theNational Fuel Gas Code, ANSI Z223.1/NFPA 54, or Sections8.2, 8.3 or 8.4 of Natural Gas and Propane InstallationCode, CAN/CSA B149.1, or applicable provisions of localbuilding codes.Provide make-up air where exhaust fans, clothes dryers,and kitchen ventilation equipment interfere with properoperation.National Fuel Gas Code recognizes several methodsof obtaining adequate ventilation and combustion air.Requirements of the authority having jurisdiction mayoverride these methods.• Engineered Installations. Must be approved byauthority having jurisdictions.• Mechanical Air Supply. Provide minimum of 0.35cfm per Mbh for all appliances located within space.Additional requirements where exhaust fans installed.Interlock each appliance to mechanical air supplysystem to prevent main burner operation whenmechanical air supply system not operating.• All Indoor Air. Calculate minimum volume for allappliances in space. Use a different method ifminimum volume not available.оооStandard Method. Cannot be used if known airinfiltration rate is less than 0.40 air changes perhour. See Table 3 for space with boiler only. Useequation for multiple appliances.Volume ≥ 50 ft 3 x Total Input [Mbh]Known Air Infiltration Rate. See Table 3 forspace with boiler only. Use equation for multipleappliances. Do not use an air infiltration rate(ACH) greater than 0.60.Volume ≥ 15 ft 3 /ACH x Total Input [Mbh]Refer to National Fuel Gas Code for openingrequirements between connection indoor spaces.• All Outdoor Air. Provide permanent opening(s)communicating directly or by ducts with outdoors.ооTwo Permanent Opening Method. Provide openingcommencing within 12 inches of top and secondopening commencing within 12 inches of bottomenclosure.• Direct communication with outdoors orcommunicating through vertical ducts. Provideminimum free area of 1 in 2 per 4 Mbh of totalinput rating of all appliances in enclosure.• Communicating through horizontal ducts.Provide minimum free area of 1 in 2 per 2Mbh of total input rating of all appliances inenclosure.One Permanent Opening Method. Provide openingcommencing within 12 inches of top of enclosure.Provide minimum clearance of 1 inch on sidesand back and 6 inches on front of boiler (does notsupersede clearance to combustible materials).о Combination Indoor and Outdoor Air. Refer toNational Fuel Gas Code for additional requirementsfor louvers, grilles, screens and air ducts.• Combination Indoor and Outdoor Air. Refer toNational Fuel Gas Code for application information.National Gas and Propane Installation Code Requiresproviding air supply in accordance with:• Section 8.2 and 8.3 when combination of applianceshas a total input of up to and including 400 Mbh (120kW).о Does not have draft control device.• Section 8.4 when combination of appliances has totalinput exceeding 400 Mbh (120 kW).• Refer to Natural Gas and Propane Installation Codefor specific air supply requirements for enclosureor structure where boiler is installed, including airsupply openings and ducts.Table 2 - Air InfiltrationInput MbhStandardKnown Air Infiltration Rate Method (Air Changes Per Hour)Method 0.1 0.2 0.3 0.4 0.5 0.642.5 2125 6375 3188 2125 1594 1275 106375 3750 11250 5625 3750 2813 2250 1875112.5 5625 16875 8438 5625 4219 3375 2813150 7500 22500 11250 7500 5625 4500 3750187.5 9375 28125 14063 9375 7031 5625 4688225 11250 33750 16875 11250 8438 6750 56256
!INSTALLATION SYSTEM PIPINGWARNINGBurn or Scald Hazard. Discharge line shall be installed to relief valve outlet connection to avoid burns,scalding, or water damage due to discharge of steam and/or hot water during operation.Discharge line shall:• connect to relief valve outlet and piped down to safe point of disposal. Check local codes for maximumdistance from floor or allowable safe point of discharge.• be of pipe size equal to or greater than that of the relief valve outlet over the entire length of dischargeline;• have no intervening shutoff valve between safety relief valve and discharge to atmosphere (do not plug orplace any obstruction in discharge line.• terminate freely to atmosphere where any discharge will be clearly visible and at no risk of freezing;• allow complete drainage of the valve and the discharge line;• be independently supported and securely anchored to avoid applied stress on the relief valve;• be as short and straight as possible;• terminate with plain end (not threaded);• be constructed of material suitable for exposure to temperatures of 375° F; or greater.Refer to local codes and appropriate ANSI/ASME Boiler and Pressure Vessel Code, Section IV, or Boiler,Pressure Vessel and Pressure Piping Code, CSA B51 for additional installation requirements.1. Refer to local codes and appropriate ASME Boilerand Pressure Vessel Code for additional installationrequirements.2. Install relief valve on 3/4” pipe nipple in tapped boileropening.A. Pipe discharge line following guidelines in precedingWarning. See Figure 2, Page 7 .B. Discharge line pipe size shall be equal or greaterthan that of relief valve outlet over entire lengthof discharge line with no intervening shutoff valvebetween safety relief valve and discharge toatmosphere.C. Discharge line shall terminate with plain end toatmosphere where any discharge will be clearlyvisible and is at no risk of freezing.D. Discharge line shall be independently supported toavoid applied stress on relief valve.E. Installation shall allow complete drainage of reliefvalve and discharge line.3. Install Drain Valve on lower left side of boiler asmarked.4. Install Temperature and Pressure Gauge into ¼”bushing threaded in tee furnished with supply piping.See Figure 3 & 4.5. Connect Supply and Return Lines to boiler. See Figures3 and 4. Connections may require certain additionalfittings and parts.Figure 2 - Safety Relief Valve Discharge PipingDISCHARGEPIPINGCheck local codesfor maximumdistance fromfloor or otherallowable safepoint of dischargeRELIEF VALVE7
INSTALLATION SYSTEM PIPINGFigure 3 - Forced Hot Water Typical PipingFigure 4 - Forced Hot Water Typical PipingWith Zone Control Valve8
INSTALLATION SYSTEM PIPING• Install radiation units (panels, radiators or cabinets) andsupply and return mains first then make connections atboiler.• Verify clean water supply is available when connectingcold water supply to water valve. Install sand strainer atpump when water supply is from well or pump.• Provide low water cutoff device when boiler is installedabove radiation level or as required by the Authorityhaving jurisdiction, either provide as part of boileror at time of boiler installation. Periodic inspectionis necessary, as is flushing of float type devices, permanufacturers specific instructions.• Boiler used in connection with refrigeration systemsshall be installed so chilled medium is piped in parallelwith heating boiler with appropriate valves to preventchilled medium from entering heating boiler. See Figure5.• Boiler connected to heating coils located in air handlingunits exposed to refrigerated air circulation, pipingsystem shall be equipped with flow control valves orother automatic means to prevent gravity circulation ofboiler water during cooling cycle.Low Design Water Temperature Systems (Below140°F) And Large Water Content SystemsCondensation is corrosive and can eventually cause severedamage to boiler and venting system.• Minimum design return water temperature to preventcondensation in boiler and venting is 120°F. Minimumhigh limit setting is 140°F.• Boiler used in heating systems where design watertemperatures below 140°F are desired (e.g. radiant floorheating), a 3-way or 4-way mixing valve or suitablealternative is required to prevent low temperature returnwater from entering boiler. When using mixing valve,follow manufacturer’s installation instructions.• Boiler connected to system having large water content(such as former gravity system), suggest use of bypasspiping. See Figure 6.Figure 5 - Piping Arrangements For Boiler WhenUsed In Connection With RefrigerationSystemFigure 6 - Bypass Piping9
VENT INSTALLATIONCheck Your ChimneyChimney must be clean, right size, properly constructedand in GOOD CONDITION.1. Installation must conform to requirements of theauthority having jurisdiction or, in absence of suchrequirements, to the National Fuel Gas Code, ANSIZ223.1/NFPA 54.2. Boiler’s induced draft blower has 3” outlet. 3” X4” increaser fitting is included in parts bag. Locateincreaser fitting on outlet of induced draft blower, andsecure gas-tight with bead of furnished silicone sealant.Increaser fitting is required on this boiler for Category Iventing, and 4” is minimum permissible vent diameter.This does not imply vent connector is intended to be 4”diameter pipe. Vent connector shall be sized accordingto appropriate venting tables in the National FuelGas Code and may be required to be larger than 4”diameter.NOTICEBoiler installation for chimney venting is notcomplete unless increaser fitting is located andsecured.3. These are high efficiency boilers with low stack orexhaust temperature.4. Venting into masonry chimney without liner, linechimney from top to bottom with either:A. Listed Type B vent pipeB. Listed flexible vent linerC. Poured ceramic liner.11. Fasten sections of vent pipe with sheet metal screws tomake piping rigid. Use stovepipe wires to support pipefrom above.12. Do not connect to fireplace flue.13. Do not install damper on this boiler.Minimum Vent Pipe Clearance• Use Type B vent pipe through crawl space. Where ventpipe passes through combustible wall or partition, useventilated metal thimble. Thimble should be 4 incheslarger in diameter than vent pipe.• Boiler installed with single wall vent, must have 6”clearance between its surface and any combustiblematerial. New Type B gas vent or flexible liner must beinstalled in accordance with instructions furnished withvent. Maintain clearances as specified for vent pipe.• Verify vent pipe is fire-stopped where it goes throughfloor or ceiling. It should have approved vent cap withclearances from roof. If clearances are less than shown,have vent checked by local authorities. Figure 7, Page 11 .• Vent connectors serving appliances vented by naturaldraft shall not be connected into any portion ofmechanical draft systems operating under positivepressure.5. Outside chimneys should not be used unless they are(choose one of the following):A. Enclosed in a chaseB. Lined with Type B vent pipeC. Use listed flexible vent linerD. Use certified chimney lining system6. Vent connector from boiler to chimney should run asdirectly as possible with as few elbows as possible.7. Where possible, it is recommended to common ventwater heater and boiler. Consult appropriate VentSizing Tables in National Fuel Gas Code for specificrequirements of multiple appliance venting.8. Boiler is only appliance connected to vent, Type B ventpipe is recommended for vent connector.9. Slope pipe up from boiler to chimney not less than 1/4”per foot (21mm/m).10. End of vent pipe must be flush with inside face ofchimney flue. Use sealed-in thimble for chimneyconnection.10
VENT INSTALLATIONFigure 7 - Type B Gas VentCHECK YOUR CHIMNEYFor boilers for connection to gas vents orchimneys, vent installations shall be inaccordance with “Venting of Equipment”, of theNational Fuel Gas Code, ANSI Z223.1/NFPA 54,or applicable provisions of the local buildingcodes.11
VENT INSTALLATIONRemoving Existing Boiler From Common VentingSystemWhen an existing boiler is removed from a commonventing system, the common venting system is likely to betoo large for proper venting of the appliances remainingconnected to it.At the time of removal of an existing boiler, the followingsteps shall be followed with each appliance remainingconnected to the common venting system placed inoperation, while the other appliance remaining connectedto the common venting system are not in operation.1. Seal any unused openings in the common ventingsystem.2. Visually inspect the venting system for proper size andhorizontal pitch and determine there is no blockage orrestriction, leakage, corrosion and other deficiencieswhich could cause an unsafe condition.3. Insofar as is practical, close all building doors andwindows and all doors between the space in which theappliances remaining connected to the common ventingsystem are located and other spaces of the building.Turn on clothes dryers and any appliance not connectedto the common venting system. Turn on any exhaustfans, such as range hoods and bathroom exhausts, sothey will operate at maximum speed. Do not operate asummer exhaust fan. Close fireplace dampers.4. Place in operation the appliance being inspected. Followthe lighting instructions. Adjust thermostat so appliancewill operate continuously.5. Test for spillage at the draft hood relief opening after 5minutes of main burner operation. Use flame of a matchor candle, or smoke from a cigarette, cigar, or pipe.6. After it has been determined that each applianceremaining connected to the common venting systemproperly vents when tested as outlined above, returndoors, windows, exhaust fans, fireplace dampers and anyother gas-burning appliance to their previous conditionsof use.7. Any improper operation of the common venting systemshould be corrected so the installation conformswith the National Fuel Gas Code, ANSI Z223.1/NFPA54. When re-sizing any portion of the common ventingsystem, the common venting system should be re-sizedto approach the minimum size as determined using theappropriate tables in Chapter 13 of the National FuelGas Code, ANSI Z223.1/NFPA 54.8. It is recommended that existing gas vents be checkedto be sure they meet local codes.12
HORIZONTAL VENTING INSTRUCTIONSINDUCED DRAFT HIGH EFFICIENCY BOILERSHorizontal (Category <strong>II</strong>I) venting systems must be installedin accordance with these instructions.Maximum Horizontal Vent Length For Stainless Steel VentPipe - 30’ Plus One 90º Elbow Plus Vent Terminal.Minimum Horizontal Vent Length - 2’ Plus One 90º ElbowVent Termination.Additional elbows are equivalent to 6 feet of straight pipefor 4” diameter 90° elbow or 3 feet of straight pipe for 3”diameter 90° elbow. 2, 3, 4, 5, Section Boilers use 3” ventpipe; for 6, 7 Section Boilers use 4” vent pipe.CHOICE OF VENT PIPE MATERIAL• U. L. Listed Z-Flex Z-Vent Stainless Steel Vent Pipe.• U. L. Listed Heat-Fab Saf-T-Vent Stainless Steel VentPipe.• U. L. Listed Flex-L Star-34 Stainless Steel Vent Pipe.• U. L. Listed ProTech Systems FasNSeal Stainless SteelVent Pipe.Figure 8 - Induced Draft High Efficiency Boilers(21mm/m)(21mm/m)(300mm)(300mm)13
HORIZONTAL VENTING INSTRUCTIONS1. Boilers may be vented horizontally as shown inFigure 8, Page 13 . Vent pipe is pitched down fromboiler to vent termination. Do not connect otherappliances to this vent.2. Vent Pipe Material:A. UL Listed Z-Flex Z-Vent stainless steel vent pipefrom boiler to vent termination,-or-B. UL Listed Heat-FabSaf-T-Vent stainless steel ventpipe from boiler to vent termination,-or-C. UL Listed Flex-L StaR-34 stainless steel vent pipefrom boiler to vent termination,-or-D. UL Listed ProTech FasNSeal stainless steel ventpipe from boiler to vent termination.3. Clearance to Combustible Materials: For stainless steelvent pipe maintain 6” minimum air space clearance tocombustible materials.4. Vent Pipe Size:A. 2, 3, 4 and 5 section boilers use 3” vent pipeconnected directly to the outlet of the induced draftblower.B. 6 and 7 section boilers use 4” vent pipe, startingwith a 3” to 4” stainless steel vent pipe transitionthat is connected directly to the outlet of theinduced draft blower. Do not use 3” vent pipe on 6or 7 section boilers.5. Vent Pipe Length:A. For stainless steel vent pipe, the maximumhorizontal vent length is 30 feet plus one 90 ° elbowplus termination fitting.B. Minimum horizontal vent length for all ventmaterials is 2 feet plus one 90° elbow plustermination fitting.C. For additional elbows reduce the maximum ventlength as shown:• 3” - 90° elbow - reduce vent length 3 feet pereach 3” elbow• 4” - 90° elbow - reduce vent length 6 feet pereach 4” elbowExample: 6 section boiler has 3 elbows plus thetermination fitting. This means 2 additional 4” elbows willbe used, at 6 feet per elbow. This is equivalent to 12 feetof pipe (2 x 6 =12), therefore maximum vent length is now18 feet (30 -12 =18).6. Vent Termination Fitting: For all vent pipe materials,you may use either:A. A 90° elbow pointing down, fitted with a minimum1/4” mesh screen to keep out rodents and birds.The elbow shall be of the same material and sizeas vent pipe. The elbow exit should be at least 6”away from exterior wall as shown in Figure 8 .-or-B. Tjernlund VH-1 <strong>Series</strong> side wall vent hood. For 2,3, 4, 5 section boilers use VH-1-3”, For 6, 7 sectionboilers use VH-1-4”.7. Vent Pipe Termination Location See Figure 9 :A. When venting through combustible walls,combustible clearances must be considered. TheVH-1 Side wall vent hood provides both the outsidevent termination and a double wall pipe for passingthrough a combustible wall up to 8” thick (VH-1-4”) or 9” thick (VH-1-3”). The hole in the wallmust be 6¼” square for 3” vent pipe and 7 1/2”square for 4” vent pipe, in order to insert the VH-1side wall vent hood. The VH-1 may also be used innoncombustible walls.B. If the 90° elbow is the termination fitting of choice,then the single wall pipe will be passing throughthe side wall. For combustible walls, a UL listedthimble shall be used where the single wall pipepasses through the wall. For combustible wallsusing Z-Vent, Saf-T-Vent, or StaR-34 vent pipe,use the following:• 3” vent pipe - use Simpson’s Duravent 3” thimble• 4” vent pipe - use Simpson’s Duravent 4” thimble.Maximum wall thickness with this thimble is 7inches.For combustible walls using ProTech FasNSeal where thesingle wall vent pipe must pass through the side wall, a ULListed FasNSeal wall thimble shall be used.The thimble is adjustable for different wall thickness, with amaximum wall thickness of 7 inches. Seal the thimble alongthe outside edge of the plate with caulk or silicone andfasten to the wall with screws or nails.C. For single wall pipe through non-combustiblewalls, the hole through the wall need only be largeenough to maintain the pitch of the vent pipe, andprovide proper sealing. A thimble is not requiredfor single wall pipe passing through noncombustiblewalls.14
HORIZONTAL VENTING INSTRUCTIONSFigure 9 - Horizontal Venting ClearancesD. The venting system shall terminate at least 3 feet(0.9m) above any forced air inlet located within10 feet (3m). The venting system shall terminateat least 4 feet (1.2m) below, 4 feet (1.2m)horizontally from, or 1 foot (300 mm) above anydoor, window, or gravity air inlet into any building.The bottom of the vent shall be located at least 12inches (300mm) above grade. Termination of thevent shall be not less than 7 feet (2.13m) aboveadjacent public walkway. The vent terminal shallnot be installed closer than 3 feet (0.9m) from theinside corner of an L shaped structure. Terminationof the vent should be kept at least 3 feet (0.9m)away from vegetation. The venting system shallterminate at least 4 feet horizontally from, and inno case above or below, unless a 4 foot horizontaldistance is maintained, from electric meters, gasmeters, regulators, and relief equipment. SeeFigure 9 .United States - Terminate vent system at least4 feet (1.22m) horizontally from, and in nocase above or below, unless a 4 feet (1.22m)horizontal distance is maintained, from electricmeters, gas meters, regulators and reliefequipment.A. The venting system shall terminate at least 4 feetbelow any eave, soffit, or roof overhang.B. The venting system shall not terminate underneathany deck, patio, or similar structure.C. Put vent on a wall away from the prevailingwinter wind. Locate or guard the vent to preventaccidental contact with people or pets.D. Terminate the vent above normal snow-line. Avoidlocations where snow may drift and block the vent.Ice or snow may cause the boiler to shut down ifthe vent becomes obstructed.E. Under certain conditions, flue gas will condense,forming moisture. In such cases, steps should betaken to prevent building materials at the ventterminal from being damaged by exhaust of fluegas.15
HORIZONTAL VENTING INSTRUCTIONS8. Joining and Sealing the Vent Pipe:The vent pipe needs to be both watertight and gastight. Seal all joints and seams as follows:A. For Z-Flex Z-Vent stainless steel vent pipe usea high temperature silicone sealant rated for550°F. The outside of the male end and insideof the female end of the pipe must be cleanedwith brake cleaner before applying silicone bead.For 3” vent pipe runs begin with the male endof the vent pipe over the boilers induced draftblower outlet. For 4” vent pipe runs begin with a6” length of 3” Z-Vent over the boiler’s induceddraft blower outlet, to which an even bead of hightemperature silicone sealant should be applied.Then connect the 3” Z-Vent to a Z-Vent 3” to 4”reducer. Then continue the 4” Z-Vent pipe run byconnecting the 4” male end of the Z-Vent to thereducer. (A locking band may be used around thisjoint for additional support.) Then following thesealing instructions, push the 4” male end of theZ-Vent over the 4” increaser fitting. When usingthe Tjernlund VH-1 vent hood, the female end(flared end) of the vent pipe will be connected tothe termination hood. The male end of the venthood must be crimped before pushing the Z-Ventover the vent hood’s connecting pipe. Before thepipes are joined, apply a ¼” bead of silicone oneinch from the end of the male end. Then push thepipes together as far as they will go making sureany seams are aligned and oriented upward. Nowapply another bead of silicone around this joint andsmooth out. Then use a Z-Flex locking band aroundthe center of the joint.1. Apply the high temperature siliconeapproximately one inch from the end, aroundthe male end of the pipe in an even ¼” bead.2. Pipes can now be pushed together as far as theywill go. The seams on pipe should be alignedand oriented upward in all horizontal appliances.Apply another bead of silicone around this jointand smooth out.3. Slide locking band over center of joint andtighten gear clamps. Make sure locking band iscentered on joint.4. Check all joints and seams for gas tightness.5. Horizontal venting shall have slope not lessthan ¼” every 12 inches (21mm/m) downwardaway from the boiler to prevent collection ofcondensate throughout the assembly.6. Allow sealant to cure for 24 hours beforeoperating appliance.B. For Heat-Fab Saf-T-Vent stainless steel vent pipeuse a high temperature silicone sealant rated for550°F The outside of the male end and insideof the female end of the pipe must be cleanedbefore applying the silicone bead. For 3” ventpipe runs, the male end of the vent pipe whichgoes over the outlet of the boiler’s induced draftblower must be crimped. The vent pipe should becrimped as minimal as possible to provide a tightfit over the outlet. After crimping is completed followthe instructions for applying silicone sealant.For 4” vent pipe runs, begin with a Saf-T-Vent 3”to 4” increaser fitting over the boiler’s induceddraft blower outlet, to which an even bead of hightemperature silicone sealant should be applied.Then continue the 4” Saf-T-Vent pipe run by connectingthe 4” male end of the Saf-T-Vent to theincreaser. (A locking band may be used around thisjoint for additional support.) The vent flow must bein the direction indicated on the vent pipe. Whenusing the Tjernlund VH-1 vent hood, the femaleend (flared end) of the vent pipe will be connectedto the termination hood. Apply high temperaturesilicone in an even ¼” bead approximately ¼” to⅜” from the end of the vent hood’s connectingvent pipe. Also, run a similar size bead of siliconesealant down the seam weld of the vent pipe. Thenpush the female end over the vent hood’s connectingvent pipe.1. Apply the high temperature silicone aroundthe male end of the pipe (without the tabs)in an even ¼” bead. Silicone bead should beapproximately ¼” to ⅜” from the end of themale end. Also, run a similar size bead ofsilicone sealant down the seam weld at the endof each joint.2. Pipes can now be pushed together as far as theywill go. The seams on the vent pipe should bealigned and oriented upward in all horizontalappliances. With a moistened finger or flat tool,spread any sealant that squeezes out around thecircumference of the joint.3. Attach the sections together with the lockingrings and tabs (except at the blower outletwhere no locking ring exists.) Inspect thejoint to ensure that flue gases will not leak. Ifnecessary apply additional sealant around thejoint.4. Horizontal venting shall have a slope not lessthan ¼” every 12 inches (21mm/m) downwardaway from the boiler to prevent collection ofcondensate throughout the assembly.5. Allow the sealant to cure for 24 hours beforeoperating the appliance.16
HORIZONTAL VENTING INSTRUCTIONSC. For Flex-L StaR-34 stainless steel vent pipe usea high temperature silicone sealant rated for550°F. Before applying silicone, the outside ofthe male end and inside of the female end of thepipe must be cleaned using a cleaner, such asmethyl ethyl ketone (MEK) or naphtha. For 3”vent pipe runs, begin with the male end of thevent pipe over the boiler’s induced draft bloweroutlet. For 4” vent pipe runs begin with a StaR-343” to 4” increaser fitting over the boiler’s induceddraft blower outlet. For both 3” and 4” vent piperuns, apply a bead of silicone sealant around theblower outlet and around the inside of the maleend of vent pipe going over the blower’s outlet.When using the Tjernlund VH-1 vent hood,the female end (flared end) of the vent pipewill be connected to the termination hood.Apply high temperature silicone in an even ¼”bead approximately ¼” from the end of the venthood’s connecting vent pipe. Also, run a similar sizebead of silicone sealant down the seam weld of thevent pipe. Then push the female end over the venthood’s connecting vent pipe. Now fill in the channelinlet with silicone sealant. Do not try to insert thejoiner band, instead fasten the vent pipe to thevent hood’s pipe with a steel gear clamp.1. Apply the high temperature silicone aroundthe male end of the pipe in an even ¼” bead.Silicone bead should be approximately ¼” fromthe end of the male end. Also, run a similar sizebead of silicone sealant down the seam weld atthe end of each joint.2. The seams on the vent pipe should be alignedand oriented upward in all horizontal vent piperuns.3. Insert the male end of one into the female endof the other. Push the pipe together so thefemale end rests up against the stop bead of themale end.4. Insert a StaR-Joiner Band into the inlet of thebeaded channel. Feed the Joiner Band in soit makes its way around the pipe, back to thechannel inlet and it overlaps itself by about ½”.5. Cut the excess Joiner Band so it lays flat in thebeaded channel. Fill the inlet of the beadedchannel with high temperature silicone. Smoothout the silicone over the channel inlet and thesilicone between the female end and the stopbead of the male end.6. Horizontal venting shall have a slope not lessthan ¼” every 12 inches (21mm/m) downwardaway from the boiler to prevent collection ofcondensate throughout the assembly.7. Allow the sealant to cure for 24 hours beforeoperating the appliance.17D. For ProTech Systems FasNSeal stainless steelvent pipe no cleaning fluid is required. For 3”vent pipe runs on 2, 3, 4 and 5 section boilers,begin by locating the FasNSeal Ametek Adapterover the boiler’s induced draft blower. Continuethe vent pipe run with 3” FasNSeal vent pipe.For 6 and 7 section boilers, begin by locating theFasNSeal Ametek Adapter over the boiler’s induceddraft blower. Then connect a FasNSeal 3” to 4”increaser to the 3” adapter outlet. Continue thevent pipe run with 4” FasNSeal vent pipe. Otherthan the Ametek Adapter and increaser fitting, DONOT use 3” vent pipe on 6 or 7 section boilers.FasNSeal vent pipe is joined and sealed by theuse of an internal sealing gasket and a lockingband on the female end of each vent pipe. Allcomponents should be examined for possibleshipping damage prior to installation. Align all ventpipe seams and orient upward in all horizontalapplications. Adjustable vent lengths are availablefor 4” diameter vent piping. For 3” diameter ventpiping, square cut male end at the desired length.For 2, 3, 4 and 5 section boilers using the VH-1-3” vent hood, connect the FasNSeal Vent to theVH-1-3” vent hood using FasNSeal Adapter #FSC-DUN-3. This adapter has no internal sealing gasket.To attach the adapter to the vent hood, crimpthe 3” vent hood pipe, apply a ¼” bead of hightemperature silicone sealant around the outsideof the vent hood’s crimped connecting pipe and asimilar bead of high temperature silicone aroundthe inside of the FasNSeal adapter. After pressingthe two pipes together and tightening the lockingband, finish creating a complete seal by fillingthe FasNSeal adapter’s notched hole with hightemperature silicone. For 6 and 7 sectionboilers using the VH-1 - 4” vent hood, an adapteris not required. The 4” FasNSeal vent pipe connectsdirectly to the VH-1- 4” vent hood, and is joinedand sealed by the internal gasket and locking band.To join and seal the FasNSeal vent pipe:1. Insert male end into female section.2. Push the units together as far as possible.3. Firmly tighten locking band with a nut driver.4. DO NOT penetrate the FasNSeal vent pipe withfasteners.5. Horizontal venting shall have a slope of not lessthan ¼” every 12 inches 21mm/m) downwardaway from the boiler to prevent the collection ofcondensate throughout the assembly.
HORIZONTAL VENTING INSTRUCTIONS9. Support Spacing:Do not restrict thermal expansion movement of thevent. The vent pipe must expand and contract freelywith temperature change. Each run of vent piping shallbe supported as follows:A. Z-Flex stainless steel vent piping requires a loosefitting metal strap or similar support at each jointat a maximum of 4 feet between supports.B. Heat-Fab stainless steel vent piping requires asupport for every 6 feet of horizontal piping run.The support must be secured using at least #10fasteners to a solid material (solid masonry orwood framing or blocking.) Do not fasten to drywallsheathing using hollow wall anchors. Each supportwill be 1½ inch lower than the previous supportwhen spaced 6 feet apart.C. Flex-L stainless steel vent piping requires a loosefitting metal strap or similar support at each jointat a maximum of 4 feet between supports.D. ProTech stainless steel vent piping requires oneloose fitting FasNSeal support strap for every 6’ ofhorizontal vent.10. If the horizontal vent must go through a crawl spaceor other unheated space, the cool temperatures willlikely cause the flue gases to continuously condenseinside the vent pipe. Do not insulate the vent pipe. Itmust be visible for monthly inspection. Insure that thevent pipe is properly pitched away from the boiler, withno low spots, so that condensate in the vent will drainaway from the boiler. An insulated enclosure or chase,with access for inspection and servicing of the vent,may be required to prevent freezing of liquid condensate.Consult the vent pipe manufacturer’s instructionsfor specific guidelines.11. At beginning of each heating season and monthlyduring the heating season, check all vent pipes andvent terminal to make sure there are no obstructions.Periodically clean the screen in the vent terminal.OPTIONAL HORIZONTAL VENTING INSTRUCTIONHorizontal venting with a power venter is an alternatemethod of sidewall venting. This boiler is CSA listed forsidewall venting with standard single wall galvanized orType B vent pipe when using the following power venterkits, which were specifically sized for these boilers:Table 3 - Field ControlsNumber OfField ControlsBoiler Sections Power Venter2, 3, 4, 5 SWG-4D6, 7 SWG-5DSome possible reasons for using a power venter forsidewall venting:1. May be preferred by local codes.2. Need a vent piping run beyond 30’ (9.1m) (but notmore than 50’ (15.2m)).3. The boiler installation site experiences gusting or highwinds. A power venter can help prevent the boiler fromshort cycling due to gusting or high winds by providingvent exhaust pressures greater than the boiler’sinduced draft blower alone.4. When installers or homeowners prefer a negativepressure vent system instead of a positive pressurevent system.5. May be more cost effective than stainless steelventing, particularly at longer vent length.The Field Controls power vent kit includes either aSWG-<strong>II</strong>-4HD or SWG-<strong>II</strong>-5 power venter, a MG-1 4”barometric draft controller, and the CK-43D controls kit.Confirm that installing a power venter is an option allowedby local codes. Follow the specific power venter installationinstructions issued with the power venter kits. Althoughthe power venter is equipped with its own fan, the fan onthe boiler remains in place and is unaltered when a powerventer is used.When sidewall venting, flue gases must be vented to apoint in relation to the prevailing wind so that they mayfreely disperse without being blown back at the buildingcausing discoloration, or into the building through doors orwindows causing odors. Also, under certain conditions fluegases will condense, forming moisture. In such cases, stepsshould be taken to prevent building materials at the ventterminal from being damaged by the exhausted flue gas.When installing single wall galvanized vent pipe for powerventing follow the specific power venter installationinstructions for layout, location of the barometric draftcontrol and termination connections.When joining and sealing the single wall galvanized or TypeB vent piping, use RTV silicone sealant with a minimumtemperature rating of 400°F. For 3” vent pipe runs, beginwith the female end of the vent pipe over the boiler’sinduced draft blower outlet. For 4” vent pipe runs beginwith the galvanized 3” to 4” increaser fitting (included inthe boiler’s parts bag) over the induced draft blower outlet.Then follow by placing the female end of the 4” vent pipeover the increaser fitting.When joining pieces of single wall galvanized vent pipe, asubstantial bead of silicone should be used at the joint toinsure a leak proof connection.18
GAS SUPPLY PIPINGTable 5 - NATURAL GASPipe Capacity - BTU Per Hour InputLength ofIncludes FittingsPipe - Ft.½" ¾" 1" 1¼"20 92,000 190,000 350,000 625,00040 63,000 130,000 245,000 445,00060 50,000 105,000 195,000 365,000LengthofPipe - Ft.Table 6 - PROPANE GASPipe Capacity - BTU Per Hour InputIncludes FittingsCopper Tubing* Iron Pipe⅝" ¾" ½" ¾"20 131,000 216,000 189,000 393,00040 90,000 145,000 129,000 267,00060 72,000 121,000 103,000 217,000*Outside diameter:Measure length of pipe or tubing from gas meter or propanesecond stage regulator.20
ELECTRICAL WIRING!WARNINGElectrical shock hazard. Turn OFF electrical powersupply at service panel before making electricalconnections. Failure to do so could result in deathor serious injury.Electrical WiringSee wiring diagram Figure 12, Page 23 for details.Refer to Ladder Diagram from document envelopereceived with boiler.Electrically bond boiler to ground in accordance withrequirements of authority having jurisdiction. Refer toNational Electrical Code, ANSI/NFPA 70.If any of the original wire as supplied with this appliancemust be replaced, it must be replaced with type 105°Cthermoplastic wire or its equivalentCirculator harness is factory wired to control module.Connect harness to circulator in field. See Figure 11 .Figure 11 - Control Module PanelElectric Power SupplyRun a separate 115 volt circuit from separate over currentprotective device 15 ampere circuit in electrical serviceentrance panel.Connect 115 volt power supply to terminals L1 (HOT) andL2 inside J box.Run 14 gauge or heavier copper wire from boiler togrounded connection in service panel or properly drivenand electrically grounded ground rod.Thermostat Installation1. Thermostat should be installed on an inside wall aboutfour feet above the floor.2. NEVER install a thermostat on an outside wall.3. Do not install a thermostat where it will be affectedby drafts, hot or cold pipes, sunlight, lighting fixtures,televisions, a fireplace, or a chimney.4. Check thermostat operation by raising and loweringthermostat setting as required to start and stop theburners.5. Instructions for the final adjustment of the thermostatare packaged with the thermostat (adjusting heatinganticipator, calibration, etc.)6. Set heat anticipator at .2 amps. 24 volt thermostatconnects to yellow low voltage wires labled T.BLOWERJ BOXL1 & L2TRANSFORMERSECONDARYCIRCULATORHARNESSTRANSFORMERRTHERMOSTAT WIRESTRANSFORMER LINE VOLT21
Sequence of Operation -See Figure 12, Page 231. Thermostat calls for heat, control relay contacts.2. Circulator pump is powered through terminals C1 andC2. Control holds off burner and attempts to satisfythermostat with residual boiler heat.3. Induced draft blower and transformer primary arepowered.4. When blower gets up to speed and blower suctionpressure reaches pressure switch set point, pressureswitch contacts close sending 24 volts to pilot controlfrom transformer secondary.5. Pilot gas valve opens and spark initiates to light pilotburner.6. When pilot flame is proven, spark drops out.7. Main gas valve opens and pilot burner ignites mainburners.8. If boiler water temperature reaches high limit setpoint, high limit contacts open, cutting power toblower and pilot control. Burners extinguish and blowerstops. Circulator pump continues to run as long asthe thermostat continues to call for heat. When boilerwater temperature drops past the high limit set pointand through the differential, high limit contacts close,repeating steps 3-7.9. If venting system becomes blocked, blower suctionpressure will drop below pressure switch set point,opening pressure switch contacts and cutting power topilot control. Burners will extinguish, but blower willremain powered as long as thermostat continues to callfor heat. If venting system clears, steps 4-7 will repeat.10. Thermostat is satisfied, ending call for heat. Relay coilis de-energized, opening contacts. Burners extinguish.Blower and circulator pump stop.SEQUENCE OF OPERATION22
WIRING DIAGRAMSFigure 12- Control ModuleDamper is not an option.23
STARTING YOUR BOILERNOTICEDo not add water into hot empty boiler.Filling System With Water• Close air vents on all radiation units. Open valves tothese units.• Verify boiler and expansion tank drain valves are closed.Air bleed screw on tank drain fitting should be closed.• Open valve in line from boiler to expansion tank.• Open water inlet to your boiler and leave open.• Start with lowest radiation unit. Open air vent on thisunit. When all air has escaped and water starts to flowfrom vent, close it.• Go to next radiation unit, and repeat this process.• Repeat until you have covered every radiation unit insystem. End at highest unit in system.• If units have automatic vents, manual venting isunnecessary but it will speed up proper filling of system.• If system is closed expansion tank system, you mayhave automatic fill valve. Leave it open to refill systemautomatically as needed.• Check temperature-pressure gauge. Note position ofhand indicating pressure. This should be between 10and 15 psi. Any lowering of this movable hand below10 psi indicates loss of water due to leakage. Automaticfill valve should compensate for this. Instructions arepackaged with valve.24
STARTING YOUR BOILER! WARNINGIf you do not follow these instructionsexactly, a fire or explosion may resultcausing property damage, personal injuryor loss of life.• This appliance is equipped with an ignition devicewhich automatically lights burner. Do NOT try tolight this burner by hand.• Before operating smell all around appliance areafor gas. Be sure to smell next to floor becausesome gas is heavier than air and will settle to thefloor.• Use only your hand to turn the gas shutoffvalve. Never use tools. If valve will not turn byhand, do not try to repair it, call a qualified servicetechnician. Force or attempted repair mayresult in fire or explosion.• Do not use this appliance if any part hasbeen under water. Immediately call a qualifiedservice technician to inspect appliance and toreplace any part of control system and any gascontrol which has been under water.LIGHTING PROCEDURE FOR BOILER WITHINTERMITTENT PILOT SYSTEMFor Your Safety, Read Before Operating!!A. This appliance is equipped with an ignition devicewhich automatically lights the pilot. Do not try to lightappliance by hand.! CAUTIONWHAT TO DO IF YOU SMELL GAS• Do not try to light any appliance.• Do not touch any electrical switches; do not useany phone in your building.• Immediately call your gas supplier from aneighbor’s phone. Follow the gas supplier’sinstructions.Operating Instructions.1. STOP! Read Safety Information on previous page.2. Set the thermostat to lowest setting.3. Turn off all electric power to the appliance.4. This appliance is equipped with an ignition device whichautomatically lights the burner. Do not attempt to lightpilot by hand.5. Remove burner access panel.Figure 13INLET- Gas Control KnobGAS CONTROL KNOBSHOWN IN "ON" POSITION6. Depress gas control knob slightly and turn clockwiseto “OFF” position.7. Wait five (5) minutes to clear out any gas. If you thensmell gas STOP! Follow WHAT TO DO IF YOU SMELLGAS. If you don’t smell gas, go to next step.8. Turn gas control knob counterclockwise to “ON.”9. Turn on all electric power to the appliance.10. Set thermostat to desired setting.11. After visually inspecting the flame, replace lower frontpanel.12. If appliance will not operate after several tries, turn gascontrol knob to “OFF” and call your service technicianor gas supplier.To Turn Off Gas To The Appliance1. Set the thermostat to lowest setting.2. Turn off all electric power to the appliance if servicing isto be performed.3. Depress gas control knob slightly and turn clockwiseto “OFF” position. Do not force.OFFON• If you cannot reach your gas supplier, call the firedepartment.25
CHECKING AND ADJUSTINGGas Valve Safety Shutdown Test!WARNINGElectrical shock hazard. Follow instructions to turnoff electric power. Failure to do so could result indeath or serious injury.Figure 14 - Automatic Gas ValveIgnition system safety shutoff device must be tested afterplacing boiler in operation.With main burners firing, disconnect ignition cable fromintermittent pilot control box. Gas valve should shut offmain burners. TURN OFF ELECTRIC POWER to boiler beforereconnecting ignition cable, to prevent electric shock.Adjust Pilot Burner1. Remove screw cover over pilot adjusting screw.2. Insert small screwdriver and adjust flame as neededSee Figure 14 & 15. Turn screw counterclockwiseto increase flame, clockwise to decrease. Replacescrew cover over pilot adjusting screw.Main Burner(S)Main burners do not require primary air adjustment and arenot equipped with primary air shutters.Main burner flames form sharp blue inner cones in softerblue outer mantel, with no yellow. Puffs of air from blowingon flame or stamping on floor will cause flames to turnorange momentarily. This is not unusual. Remain still whenobserving main burner flames. See Figure 16, Page 27 .If flame appearance is not correct, check main burnerorifices, burner throat and flame ports for dust and lintobstruction. It may be necessary to remove rollout shieldto observe main burner flames. Replace rollout shield afterobservation.Adjust Limit ControlsInstructions for each control are included with the controls.Recommended Boiler Water TemperaturesSettings can be changed after you have had some idea howthe system works. Example: If your system does not givequite enough heat in very cold weather, you can raise limitsetting to 190°F.Figure 153/8” to1/2” inFlame- Pilot Flame AdjustmentIgnition Electrode26
CHECKING AND ADJUSTINGFigure 16- Main Burner FlameMain burner flame should form sharp blue inner mantelwith no yellow.Adjust Thermostat Heat AnticipatorInstruction for final adjustment of thermostat are packagedwith thermostat.1. Set Heat anticipator at .2.2. Check thermostat operation. When set abovetemperature indicated on thermometer, boiler burnersshould ignite. Verify thermostat turns off boiler whenroom temperature reaches selected setting and startsboiler operating when room temperature falls fewdegrees. After setting limit control to desired setting,check to see if it shuts off gas supply to burners.3. Turn your thermostat up to call for heat and let yourboiler run until temperature of water reaches limitsetting. Gas valve shuts off and circulator keepsrunning until thermostat is satisfied, or water coolsenough to restart burners through limit control.4. To check operation of contacts in pressure switch,disconnect rubber tubing (located between blower andpressure switch) from pressure switch, while boileris operating. Burners extinguish and blower keepsrunning. When tubing is reconnected to pressureswitch, ignition sequence begins, resulting in ignition ofmain burners.5. Set thermostat for desired temperature.Safe lighting and other performance criteria were met withgas manifold and control assembly provided on boiler whenboiler underwent tests specified in ANSI Z21.13.27
MAINTAINING YOUR BOILERBurnersBeginning of heating season visually check pilot end mainburner flames. See Figures 14, 15 & 16 Pages 26 & 27.Safety Relief ValveTest safety relief valve for proper operation. Refer to valvemanufacturer’s instructions packaged with relief valve.Expansion Tank (Non-diaphragm)Tank may become waterlogged, or may receive excessof air. Frequent automatic opening of safety reliefvalve indicates water logging. High boiler temperatureaccompanied by unusually low radiation unit temperature(and “knocking”) indicates excess air in tank.To correct:1. Close valve between boiler and tank. Drain tank untilempty.2. Check all tank plugs and fittings. Tighten as necessary.3. Open valve between boiler and tank. Water will rise tonormal height in tank if you have automatic fill valve(otherwise, manually refill system).Boiler Flue PassagesRecommend following checked annually by qualified serviceagent.• flue passages• burner adjustment• operation of controlsBefore start of each season (or whenever system has beenshut down for some time) recheck whole system for leaksand recheck boiler and vent pipe for leaks. Replace or patchany boiler seals that are faulty. Before start of each season(or whenever system has been shut down for some time)recheck the whole system for leaks . . . and recheck theboiler and vent pipe for leaks. Replace or patch any boilerseals that are faulty.Vent PipeVenting and piping should be checked at least monthly. Ifvent piping shows any sign of leaking, replace immediately.Water SystemIf system is to remain out of service during freezingweather, always drain it completely (water left in to freezewill crack pipes and/or boiler).Cleaning Your Boiler And BurnersFlue passages between sections should be examined yearlyand cleaned if necessary.To clean:• Remove burners, pilot, and vent pipe.• Remove top and front jacket panels.• Remove two screws attaching intermediate front panelto left and right side jacket panels.• Remove control panel as a unit.• Remove draft diverter and intermediate front panel.• Carefully remove cerafelt gasket strips.• Clean passageways between sections with flexiblehandle wire brush. Remove dirt from bottom of boilerand from between sections by vacuuming.• Verify all flame ports in burners are open and clear.Shake out or blow out all loose dirt in burners.• Reseal seams between adjacent sections as necessarywith 400 ° F RTV silicone sealant.• Reassemble all parts.• Verify tightness of pilot connections and condition ofburner flames after reassembly. See Figures 15 and 16.• Verify vent pipe connections to chimney are secure andno obstructions are present.BlowerBlower motor features permanently lubricated ball bearingconstruction. Lubrication is not required.Circulator Pump Isolation ValvesOperate isolation valves in circulator pump flanges manuallyonce or twice per year to prevent valves from becomingstuck in open positionRotate valves from open position to closed position andback to open position.Low Water Cutoff(s)Inspect field sourced low water cutoffs annually oras recommended by low water cutoff manufacturer.Flush float type low water cutoff(s) per manufacturer’sinstructions.Housekeeping• Keep boiler area clear and free from combustiblematerials, gasoline and other flammable vapors andliquids.• Keep boiler area clear of debris and other materialsobstructing flow of combustion and ventilation air.28
You may avoid inconvenience and service calls by checking these points before you call for service:!SERVICE HINTSCAUTIONWHAT TO DO IF YOU SMELL GAS• Do not try to light any appliance.• Do not touch any electrical switch; do not use anyphone in your building.• Immediately call your gas supplier from a neighbor’sphone. Follow the gas supplier’s instructions.• If you cannot reach your gas supplier, call the firedepartment.POSSIBLE CAUSEIF YOUR SYSTEM IS NOT HEATING OR NOT GIVING ENOUGH HEAT . . .WHAT TO DOThermostat is not set correctlyReset thermostatBurner is not operating properlyCheck flame. If it is yellow, the burner is not getting enough air. Or, ifflame is blue and noisy and seems to lift off the burner, the burner isgetting too much air. Contact your service technician.No electric power to boilerControls out of adjustmentRadiators not heatingCirculating pump not runningPoor electrical contactCheck over-current protection. Check to be sure electric power supplycircuit is “ON”.Reset according to instructions.Open radiator vents to excess air. Check flow control valve (if used). Itmay be in closed position.Check over-current protection. Check relay operation.Check all control terminals and wire joints.Chimney flue is blockedPressure switch will not close and pilot spark will not operate to startpilot. Have your service technician check and correct, if necessary.Rollout switch blownPOSSIBLE CAUSEGas input amount is incorrectPOSSIBLE CAUSEDirt on seatWater logged expansion tankHave your service technician check heat exchanger for blockage. Replacerollout switch with exact replacement.IF BURNER IS NOISY . . .WHAT TO DOContact your service technician.RELIEF VALVE LEAKING . . .WHAT TO DOOpen valve manually. Allow water to run and clear valve seat.Drain tank, see manufacturer instructions.HAVE YOUR SERVICE TECHNICIAN CHECK ANY PROBLEM YOUARE UNABLE TO CORRECT.29
EQUIPMENT & OPTIONAL ACCESSORIES! WARNINGBurn and scald hazard. Safety relief valve coulddischarge steam or hot water during operation.Install discharge piping per these instructions.SAFETY RELIEF VALVE [ Figure 2, Page 7 ]Safety relief valve is required on your boiler. Water expandsas it is heated. If there is no place for water to expandinto, water pressure will build up inside boiler and system.Should this happen, safety relief valve will automaticallyopen at predetermined pressure. This will relieve the strainon boiler and system. Run pipe from relief valve outlet(pipe must be same size as outlet and open end must notbe threaded) to open drain, tub or sink, or other suitabledrainage point not subject to freezing. Failure to do so maycause water damage or injury should safety relief valverelease.EXPANSION TANKExpanding water flows into expansion tank. Tank shouldbe correct size. Tank is filled with air. As water expands itcompresses air in the tank to form air pressure cushion.This “spring-like” cushion serves to maintain correctoperating water pressure regardless of water temperature.This assures “full measure” of water, even in highestradiation unit of system. It also prevents blowing off ofsafety relief valve. Air in tank in beginning (with systemfilled with cold water) is sufficient for proper operation.Tank also serves as trap for excess air in system. Airwould cause gurgling in pipes and in efficient circulation inradiators if left in system.It is possible for tank to become “waterlogged” (filledwith water). It can also become overfilled with air. Thiscan happen after filling system with new water. Fittingsprovided on tank and in line to tank are for bleeding offexcess water or air.When installing this tank, it is important:1. Tank be higher than boiler top.2. Pipe to tank continuously rises up to tank (so aircan “bubble” up to it).DIAPHRAGM TYPE EXPANSION TANKDiaphragm type expansion tank takes place of conventionalexpansion tank. Carefully read instructions packed withyour tank assembly.Tank comes with 10-12 pounds per square inch air charge.This is the same as pressure produced in system byautomatic fill valve. When system is first filled, tank willcontain little or no water.As water is heated its pressure increases. It expands intotank, compressing air in tank. Compressed air cushionpermits water in system to expand as temperaturechanges. Diaphragm type tank can be mounted on airpurger fitting or at any convenient place in supply or returnline.AIR ELIMINATING FITTING (AIR PURGER)Air purger is used to remove excess air from system. Itis installed in supply line. It will eliminate air from waterbefore it reaches radiators and bleed off this air.MAIN AIR VENT FOR DOWN FLOW SYSTEMS ORDIAPHRAGM TYPE EXPANSION TANKBefore system is filled with water, there is air in pipes andradiation units. Some of it will be trapped as system isfilled . It is possible to eliminate most of this air throughair vent on radiation units. Main air vent will speed andsimplify this. Install on highest point in supply main whenall radiation is below top of boiler.AUTOMATIC FILL VALVEFor a safe, efficient operation, hot water system must becompletely filled with water. Adding new water, whenneeded can be done manually (by use of hand valve inwater supply line). Requires regular attention to system’sneeds. Automatic fill valve accomplishes this withoutattention. Install in supply line on hot water boilers only.Valve operates through water pressure differentials. It doesnot require electrical connection.DRAIN VALVEManual valve provides means of draining all water fromboiler and system. It is often installed in 3/4” tapping atbottom of end boiler section. Or it can be installed in teewhere return line enters boiler.WATER TEMPERATURE CONTROLWater temperature limit control in relay is adjustableand may be set as necessary. It may be set as low as140°F, or as high as 220°F. This depends on type andamount of radiation involved and weather conditions.CIRCULATING PUMPEvery forced hot-water system requires circulating pump.Separate pump or zone valve is required for each zone,if you have a two or more zone system. Pump must havecapacity to provide circulation required by your system.Pump is connected into main just ahead of boiler. It is alsowired to electrical system.BLOWER (Draft Inducer)Blower provides means for pulling air through boiler andexhausting flue gasses into vent system. Blower shutsoff when burners are not firing. This keeps heat in houserather than having it go up chimney.30
PRESSURE SWITCHAir pressure switch works on negative pressure. Whenblower comes on air pressure switch operates intermittentpilot and gas valve. Air pressure switch is factory set andwill only work when blower operates properly. It will notallow boiler to come on if blower does not generate enoughpressure or if venting system is blocked.Factory Pressure Switch Set point:-0.4” wc. for 2-5 section boilers.-0.5” w.c. for 6-7 section boilers.EQUIPMENT & OPTIONAL ACCESSORIESRollout Switch(FLAME ROLLOUT SAFETY SHUTOFF)Rollout switch is temperature-sensitive fuse link device.Located on boiler base just outside fire box. In event ofheat exchanger flueway blockage causing flame to rollout of fire box, fuse does not change in appearance whenblown.If rollout switch blows, it must be replaced with exactreplacement. Check heat exchanger flueways for blockagewhen restoring system to operating condition. DO NOToperate system without rollout switch.31
APPENDIX A - CONTROL MODULEA.1 Installation Environment Considerations! WARNINGIf you do not follow these instructionsexactly, a fire or explosion may resultcausing property damage, personal injuryor loss of life.• Do not use this appliance if any part hasbeen under water. Immediately call a qualifiedservice technician to inspect appliance and toreplace any part of control system and any gascontrol which has been under water.• Do not allow water to drip on controls. Preventcondensation by allowing air circulation aroundmodule and gas control.• Do not use corrosive chemicals around or onmodule or gas control.• Install plastic cover. Limits contamination fromaccumulation of dust or grease.• Controls can be damaged by excessively hightemperatures. Verify adequate air circulation aroundlouvers is maintained when installing boiler.A.2 Electrical ConnectionsConnect Module Connectors Figure 11, Page 21• L1& L2 leads inside J box using wire nuts. Secure Jbox cover..• Circulator harness to circulator. Harness comesplugged into module with Molex ®plug.• Thermostat connection to yellow wires marked TTusing wire nuts.• Ensure remaining Molex ®plug connectors have notworked loose during transit.• Check sensing bulb is fully inserted in well and is notloose.A.3 Adjusting SettingsTo discourage unauthorized changing of settings, procedureto enter adjustment mode is required.To enter adjustment mode, press UP, DOWN, and I buttons(see Figure 1) simultaneously for three seconds. Press andrelease I button until parameter requiring adjustment isdisplayed:о “SP_” Setpoint (180 °F default setting; adjustablebetween 130 and 220 °F)о “Df_” Setpoint Differential (15 °F default setting;adjustable between 10 and 30 °F)о “°F_” Degrees FahrenheitPress UP or DOWN button until parameter has reacheddesired value. After 60 seconds without any button inputs,control automatically returns to READ mode.A.4 DisplayIn RUN mode, status items and parameters are viewable.Example, to display setpoint, control flashs “sp” (setpoint)followed by temperature (i.e., 135), followed by °F or °C.To read settings, press and release I key to find parameterof interest.Example, press and release I until setpoint (sp) isdisplayed, followed by three-digit number, i.e., 190,followed by °F or °C. Press I button again will display (S1T)Sensor 1 Temperature followed by three-digit number andcorresponding degree designator. See Figure 17 .Figure 17- Display Readout32
APPENDIX A - CONTROL MODULEA.5 OperationModule continuously monitors boiler water temperature andfires or shuts off burner based on this temperature data.1. When “Call for Heat” occurs, control enables circulatorand monitors boiler water temperature to determinewhether thermostat can be satisfied without firingburners.2. Control determines burner operation is required,module proceeds to start burner (see state codes list)and heats water in boiler until setpoint temperature isachieved or thermostat is satisfied. .3. Burner is de-activated, ignition module completes heatingcycle, returns to idle and waits for temperature todrop again.4. Circulator is turned on throughout “Call for Heat.”StateCodeNumber12IdleCirculatorDefinitionWait for pressure switchto openTable 7 - Operation State CodesStandby - no call for heatExplanationHeat request present. Boiler temperature sufficiently high to run circulator pumponly.Inducer is off. Control waits for pressure switch to open.Checked at beginning of heat cycle before turning on inducer.If pressure switch does not open in 60 seconds, control goes to State 11.3Inducer is turned on. Control waits for pressure switch to close.Wait for pressure switchChecked at beginning of heat cycle after turning on inducer.to closeIf pressure switch does not close in 60 seconds, control goes to State 124 Pre-purge System is purging before ignition trial; includes Pilot Valve circuit diagnostics.6 Spark System sparking. Flame is not present7 Flame stabilizationFlame signal is being established. Variation in signal is allowed during this state,flame must be stable at end of period8 Running System is running. Flame signal must be present.9 Post-Purge System is purging at end of call for heat10Retry delaySuccessful ignition was not detected, and delay is called before retry.Recycle delayFlame signal was lost, and delay is called before retry11Wait for pressure switch Inducer is still off. Pressure switch has not opened at beginning of heat cycle.to open - failed to close Alarm is sent, but no lockout occurs12Wait for pressure switch Inducer is on. Pressure switch has not closed at beginning of heat cycle.to close - failed to open Alarm message is sent but no lockout occurs.13 Soft lock-out Soft lockout duration is one hour, may override with manual reset.14 Hard lock-out Manual reset is required for hard lockout15 Wait for limit to close Possible thermostat call for heat; limit switch is open.16 Flame out of sequence17Pilot valve diagnosticsCurrent leakage detectionWait for recoveryFlame signal sensed before trial for ignition. Appropriate alarm is sent.ORFlame signal sensed during post purge. Appropriate alarm is sent.ORFlame signal present when not expected. Appropriate alarm is sent.Pilot valve circuitry diagnostics during pre-purge.Self check performed at start up, again at beginning of heat cycle, and during“Wait for Recovery “ State.Self check performed at start up, again at beginning of heat cycle, and during“Wait for Recovery “ State33
APPENDIX A - CONTROL MODULEA.6 Boiler High Limit Temperature Controller• When water temperature reaches setpoint, controllerends heating cycle.• When water temperature drops below setpoint minusdifferential, controller restarts heat cycle to re-heatboiler water.• If water temperature exceeds maximum allowedtemperature (220°F or 104°C), controller enters manualreset lockout state.• For models having reset capability, press any onboardbutton or cycle power to reset.Figure 18 - Basic Control Algorithm ExampleA.7 Troubleshooting• Following service procedures are provided as generalguide.• On lockout and retry models, meter readings betweengas control and ignition module must be taken withintrial for ignition period. Once ignition module shutsoff, lockout models must be reset through key buttonsand display. On retry models, wait for retry or reset atthermostat.• Check for correct installation and wiring before replacingany component.• Control module cannot be repaired. If it malfunctions, itmust be replaced.• Use only qualified service agent to service ignitionsystems.1. Perform checkout as first step in troubleshooting.2. Check troubleshooting guide to pinpoint cause ofproblem. See Table 8 , page 35.3. If troubleshooting indicates ignition problem, seeIgnition System Checks to isolate and correct theproblem.4. Perform checkout procedure following troubleshootingguide again to verify system is operating normally.A.8 Troubleshooting Error CodesIntegrated boiler control uses advanced diagnosticcapability to assist in troubleshooting error conditions.Table 8 shows codes that could arise on integrated displayduring fault.Suggestions are provided in Table 8 for servicing thesepotential errors.34
APPENDIX A - CONTROL MODULETable 8 - Troubleshooting Error CodesErrorCodeDefinitionConsequenceNumber2 Pressure switch failed to open (stuck closed). Wait for recovery4 Flame current too low. Check for flame. Non critical alarm6 Flame sensed out of normal sequence (before opening or after closing gas valve). Soft lockout18 Gas valve relays welded. Five consecutive soft lockouts. Hard lockout23 Flame sensed during prepurge ( before gas valve signaled opened). Soft lockout24 Flame sensed during postpurge (after gas valve signaled closed). Soft lockout29 Pressure switch failed to close (Contacts stuck open) Wait for recovery32Sensor 1 error. Temperature sensor in well is not reading correctly.Verify it is connected to board. Replace if necessary.Wait for recovery57 Igniter flame rod shorted to burner ground Wait for recovery58 Igniter flame rod shorted to burner ground. Repair or replace igniter. Wait for recovery59 Line Voltage error - voltage out of specification high or low (15-37V (44-66Hz)) Wait for recovery6061Applies only to thermostats having on-board transformer.Polarity is wrong in this case.Thermostat input higher than threshold.Line voltage unstable - possibly too may heavy loads switching on and off causingerratic supply voltage.Wait for recoveryWait for recovery62Soft lockout: maximum number of retries exceeded.Soft lockout is reset after one hour if alarm reason disappears.Soft lockout63 Soft lockout: maximum number of recycles exceeded. Soft lockout64 Soft Lockout - electronics failure. On-board self diagnostics detected error. Soft lockoutOver temperature error. Sensor measured temperature in excess of maximum65allowable limit.Note: Soft lockout time is 1 hour or manual reset. Hard lockout requires manual reset.Soft lockoutA.9 Intermittent PilotIgnition System ChecksSTEP 1: Check ignition cable.• Verify ignition cable does not run in contact with metalsurfaces.• Verify only factory supplied Ignition cable (or approvedreplacement) is used.• Verify connections to ignition module and igniter origniter-sensor are clean and tight.• Verify ignition cable provides good electrical continuity.35STEP 2:Verify ignition system grounding. Nuisance shutdowns areoften caused poor or erratic grounding.Common ground is required for module and pilot burner/igniter sensor.— Check for good metal-to-metal contact betweenpilot burner bracket and the main burner.— Check ground lead from GND (BURNER) terminalon module to pilot burner. Verify connections areclean and tight. If wire is damaged or deteriorated,replace with No. 14-18 gauge, moisture-resistant,thermoplastic insulated wire with 105°C [221°F]minimum rating.— Check ceramic flame rod insulator for cracks orevidence of exposure to extreme heat, which canpermit leakage to ground. Replace pilot burner/ignitersensor and provide shield if necessary.— If flame rod or bracket is bent out of position, restoreto correct position.
APPENDIX A - CONTROL MODULESTEP 3: Check spark ignition circuit.!WARNINGElectrical shock hazard. Ignition circuit generatesover 10,000 volts. Turn OFF electrical powersupply at service panel before making electricalconnections. Failure to do so could result in deathor serious injury.Disconnect ignition cable at SPARK terminal on module.Energize module and listen for audible sparking noise.When operating normally, there should be buzzing noiseturns on and off twice per second for duration of 1–7seconds, depending on model.STEP 4: Verify pilot and main burner lightoff.• Initiate call for heat. Turn thermostat above roomtemperature. Ignition sequence may be delayed bythermal purge until boiler water temperature is below140°F (60°C)• Watch pilot burner during ignition sequence.— Verify ignition spark continues after pilot is lit.— Verify pilot lights and spark stops, verify mainburner does not light.• If so, ensure adequate flame current as follows.— Turn off boiler at circuit breaker or fuse box.— Clean flame rod with emery cloth.— Verify electrical connections are clean and tight.Replace damaged wire..— Check for cracked ceramic insulator, which cancause short to ground, and replace igniter-sensor ifnecessary.— At gas valve, disconnect main valve wire from MVterminal.— Turn on power and set thermostat to call for heat. Pilotshould light, main burner will remain off because mainvalve actuator is disconnected.— Check pilot flame. Verify it is blue, steady andenvelops 3/8 to 1/2 in. [10 to 13 mm] of flame rod.Figure 19 for possible flame problems and causes.— If necessary, adjust pilot flame by turning pilot. SeeFigure 15, Page 26 . adjustment screw on gas controlclockwise to decrease or counterclockwise to increasepilot flame. Following adjustment, always replace pilotadjustment cover screw and tighten firmly to assureproper gas control operation. See Figure 14, Page 26 .— Set temperature below room set-point to end call forheat.• Recheck ignition sequence as follows.— Reconnect main valve wire.— Adjust thermostat above room temperature.— Verify ignition sequence at burner.— If spark does not stop after pilot lights, replacemodule.— If main burner does not light or if main burner lightsand system locks out, check module, ground wire andgas control as described in troubleshooting table. SeeTable 9, Page 35.Figure 19 - Pilot FlameCorrect Pilot Flame: 3/8 to 1/2 inch in flame.See Figure 15, Page 26 .36
Date Service Performed Company Name & Tech Initials Company Address & Phone #
NOTES
Date Service Performed Company Name & Tech Initials Company Address & Phone #
COLUMBIA BOILER COMPANYMain offi ces and factoryPittstown, PA



