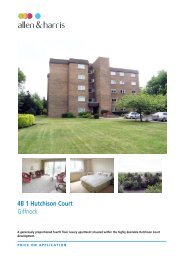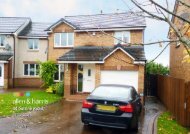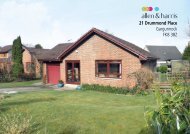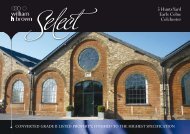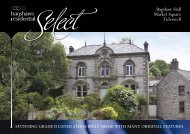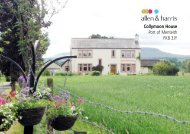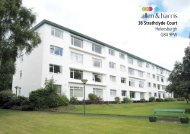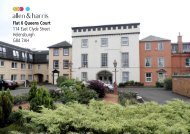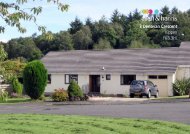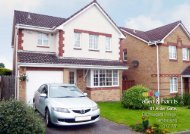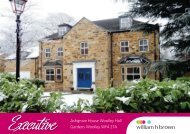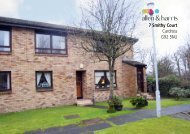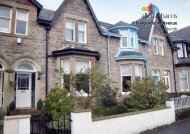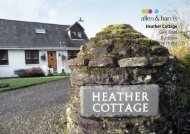46 Glenmuir Crescent Priesthill, Glasgow, G53 6QE - Sequence
46 Glenmuir Crescent Priesthill, Glasgow, G53 6QE - Sequence
46 Glenmuir Crescent Priesthill, Glasgow, G53 6QE - Sequence
- No tags were found...
You also want an ePaper? Increase the reach of your titles
YUMPU automatically turns print PDFs into web optimized ePapers that Google loves.
A bright, corner appointed detached villa set within this admired modern development.Internally the well proportioned accommodation, which is in walk-in condition throughout comprises of welcoming receptionhall, convenient downstairs w.c., corner positioned lounge, spacious dining kitchen with patio doors leading to rear garden,three bedrooms (master en-suite) and modern fitted bathroom.The property has a system of gas central heating and double glazing . There are well tended gardens located to the frontand rear with raised decking area and timber fencing ensuring privacy. In addition off street parking is provided to thefront.Early viewing is advised essential in order to avoid disappointment.Set within this popular locale, the property is well placed for local amenities catering for day to day requirements. The areahas frequent public transport links providing fast commuter access to nearby Silverburn & Braehead shopping centres,<strong>Glasgow</strong> city centre, and beyond.REFERENCESHA8424PRICEPrice on applicationSELLERClient of Allen & HarrisPROPERTY ADDRESS<strong>46</strong> <strong>Glenmuir</strong> <strong>Crescent</strong><strong>Priesthill</strong><strong>Glasgow</strong><strong>G53</strong> <strong>6QE</strong>VIEWINGBy appointment, please, through our Shawlands branch, 183Kilmarnock Road, 0141 649 9011.THE NEXT STEPTo register your interest in this property, please contact Shawlandsbranch, 0141 649 9011. For information on the likely charge tosurvey the property, please contact 0141 649 9011.LOUNGE :17,1 x 15,0CLOAKS/W.C.:KITCHEN:18,6 x 10,5BEDROOM ONE :11,10 x 10,4EN-SUITE:BEDROOM TWO :11,4 x 10,1BEDROOM THREE:9,2 x 8,7BATHROOM :All sizes are longest and widestpointsOFFERSAll offers and intimations of interest are being handled byShawlands branch, 0141 649 9011. Our client is not bound toaccept the highest, or any offer.MARKET APPRAISALSFor an up-to-date market appraisal on your own property, pleasetelephone our Shawlands branch, 0141 649 9011. This is acomplimentary service and will help you to calculate yourpurchasing power.ALLEN & HARRISSHAWLANDS183 Kilmarnock RoadShawlands G41 3JEt (0141) 649 9011f (0141) 632 8449e shawlands@sequencehome.co.ukTHE COMPLETE PROPERTY SERVICE



