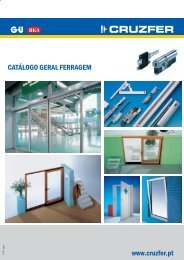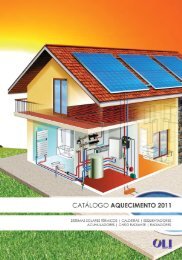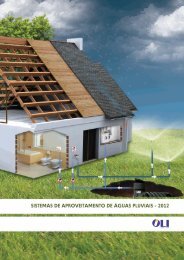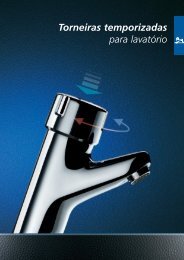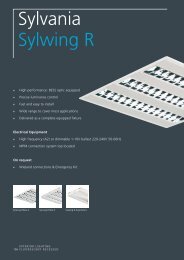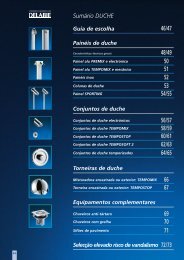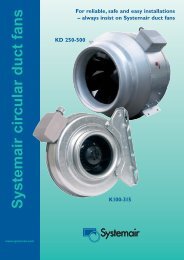- Page 1 and 2:
ContentsProduct Overview and Fields
- Page 3 and 4:
Product Overview and Fields of Appl
- Page 5 and 6:
General Notes and AbbreviationsWear
- Page 7 and 8:
ContentsSubmersible pumpsSewage/Fae
- Page 9 and 10:
Sewage DisposalPlanning GuideWastew
- Page 11 and 12:
Submersible PumpsProduct Advantages
- Page 13 and 14:
Submersible PumpsProduct Advantages
- Page 15 and 16:
Submersible PumpsProduct Advantages
- Page 17 and 18:
Wastewater/DrainageWilo-Drain TM/TM
- Page 19 and 20:
Wastewater/DrainageWilo-Drain TM/TM
- Page 21 and 22:
Wastewater/DrainageWilo-Drain TM/TM
- Page 23 and 24:
Wastewater/DrainageWilo-Drain TM/TM
- Page 25 and 26:
Wastewater/DrainageWilo-Drain TS 40
- Page 27 and 28:
Wastewater/DrainageWilo-Drain TS 40
- Page 29 and 30:
Wastewater/DrainageWilo-Drain CP 32
- Page 31 and 32:
Wastewater/DrainageWilo-Drain LP 40
- Page 33 and 34:
Wastewater/DrainageWilo-Drain LP 40
- Page 35 and 36:
Wastewater/DrainageWilo-Drain TC 40
- Page 37 and 38:
Wastewater/DrainageWilo-Drain TC 40
- Page 39 and 40:
Wastewater/DrainageWilo-Drain TC 40
- Page 41 and 42:
Wastewater/DrainageWilo-Drain TP 50
- Page 43 and 44:
Wastewater/DrainageWilo-Drain TP 50
- Page 45 and 46:
Wastewater/DrainageWilo-Drain TP 50
- Page 47 and 48:
Hot WaterWilo-Drain TMT/TMC, VCPump
- Page 49 and 50:
Hot WaterWilo-Drain TMT/TMCPump Cur
- Page 51 and 52:
Sewage/FaecesWilo-Drain TP 40 S/25,
- Page 53 and 54:
Sewage/FaecesWilo-Drain TP 40 S/25,
- Page 55 and 56:
Sewage/FaecesWilo-Drain TP 40 SPump
- Page 57 and 58:
Sewage/FaecesWilo-Drain TP 40 S/25,
- Page 59 and 60:
Sewage/FaecesWilo-Drain STC 80/100,
- Page 61 and 62:
Sewage/FaecesWilo-Drain STC 80/100,
- Page 63 and 64:
Sewage/FaecesWilo-Drain STC 80/100,
- Page 65 and 66: Sewage/FaecesWilo-Drain STC 80/100,
- Page 67 and 68: Sewage/FaecesWilo-Drain STC 80/100,
- Page 69 and 70: Sewage/FaecesWilo-Drain STC 80/100,
- Page 71 and 72: Sewage/FaecesWilo-Drain STC 80/100,
- Page 73 and 74: Sewage/FaecesWilo-Drain STC 80/100P
- Page 75 and 76: ISewage/FaecesWilo-Drain STC 80/100
- Page 77 and 78: Sewage/FaecesWilo-Drain STS 80/100P
- Page 79 and 80: ISewage/FaecesWilo-Drain STS 80/100
- Page 81 and 82: Sewage/FaecesWilo-Drain TP 80, TP 1
- Page 83 and 84: Sewage/FaecesWilo-Drain TP 80, TP 1
- Page 85 and 86: Sewage/FaecesWilo-Drain TP 80, TP 1
- Page 87 and 88: ISewage/FaecesWilo-Drain TP 80, TP
- Page 89 and 90: ISewage/FaecesWilo-Drain STC 80/100
- Page 91 and 92: ISewage/FaecesWilo-Drain STC 80/100
- Page 93 and 94: Sewage/FaecesWilo-Drain Electrical
- Page 95 and 96: Sewage/FaecesWilo-Drain Electrical
- Page 97 and 98: Sewage/FaecesWilo-Drain Electrical
- Page 99 and 100: Sewage/FaecesSubmersible pumpsAs of
- Page 101 and 102: ContentsLifting plants/Wet sump pum
- Page 103 and 104: Lifting PlantsProduct AdvantagesWil
- Page 105 and 106: Lifting PlantsProduct AdvantagesWil
- Page 107 and 108: Condensate/Wastewater/Drainage Wate
- Page 109 and 110: Condensate/Wastewater/Drainage Wate
- Page 111 and 112: Condensate/Wastewater/Drainage Wate
- Page 113 and 114: Condensate/Wastewater/Drainage Wate
- Page 115: Condensate/Wastewater/Drainage Wate
- Page 119 and 120: Sewage/FaecesWilo-DrainLift KHProdu
- Page 121 and 122: Sewage/FaecesWilo-DrainLift KHTechn
- Page 123 and 124: Sewage/FaecesWilo-DrainLift S, M, L
- Page 125 and 126: Sewage/FaecesWilo-DrainLift S, M, L
- Page 127 and 128: Sewage/FaecesWilo-DrainLift S, M, L
- Page 129 and 130: Sewage/FaecesWilo-DrainLift SPump C
- Page 131 and 132: Sewage/FaecesWilo-DrainLift SMechan
- Page 133 and 134: Sewage/FaecesWilo-DrainLift MDimens
- Page 135 and 136: Sewage/FaecesWilo-DrainLift LDimens
- Page 137 and 138: Sewage/FaecesWilo-DrainLift LTypica
- Page 139 and 140: Sewage/FaecesWilo-DrainLift XLDimen
- Page 141 and 142: Sewage/FaecesWilo-DrainLift S, M, L
- Page 143 and 144: Sewage/FaecesWilo-DrainLift XXLDime
- Page 145 and 146: Sewage/FaecesWilo-DrainLift XXLDime
- Page 147 and 148: Wet Sump Pumping StationsProduct Ad
- Page 149 and 150: Wet Sump Pumping StationsWilo-Drain
- Page 151 and 152: Wet Sump Pumping StationsWilo-Drain
- Page 153 and 154: Wet Sump Pumping StationsWilo-Drain
- Page 155 and 156: Wet Sump Pumping StationsWilo-Drain
- Page 157 and 158: Wet Sump Pumping StationsWilo-Drain
- Page 159 and 160: NotesAs of: 06/2004 - Subject to ch
- Page 161 and 162: NotesAs of: 06/2004 - Subject to ch
- Page 163 and 164: NotesAs of: 06/2004 - Subject to ch
- Page 165 and 166: NotesAs of: 06/2004 - Subject to ch
- Page 167 and 168:
NotesAs of: 06/2004 - Subject to ch
- Page 169 and 170:
NotesAs of: 06/2004 - Subject to ch
- Page 171 and 172:
NotesAs of: 06/2004 - Subject to ch
- Page 173:
NotesAs of: 06/2004 - Subject to ch




