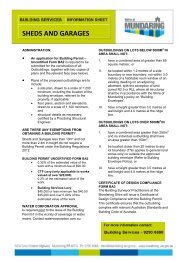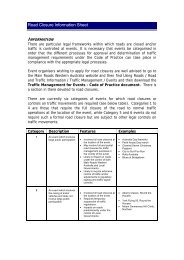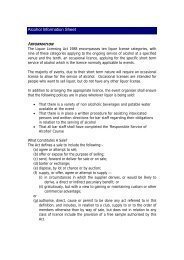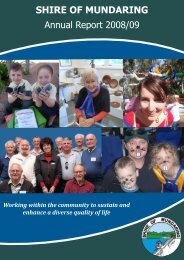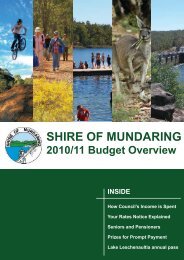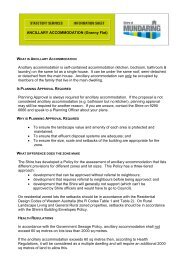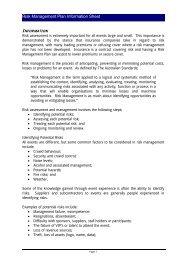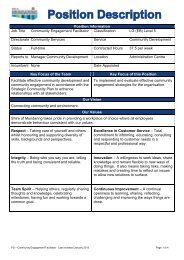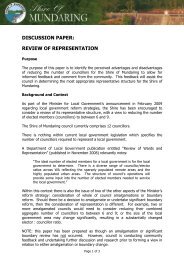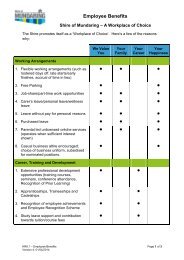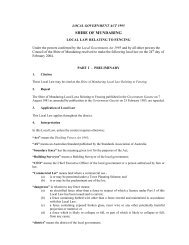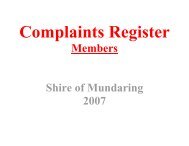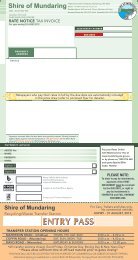Glen Forrest Precinct Plan - Shire of Mundaring
Glen Forrest Precinct Plan - Shire of Mundaring
Glen Forrest Precinct Plan - Shire of Mundaring
Create successful ePaper yourself
Turn your PDF publications into a flip-book with our unique Google optimized e-Paper software.
GUIDELINESRESIDENTIALFencingR1: Fencing in front <strong>of</strong> the building line on any lot will be discouraged unless thelandowner can demonstrate that there are extenuating circumstances such as aproperty located on a corner block, lot size <strong>of</strong> less than 1016m² in area orprivacy/security reasons (Building)R2: Where fencing is permitted in front <strong>of</strong> the building line in accordance with GuidelineR1, the following will apply:a) maximum height <strong>of</strong> 1.2m;b) to be <strong>of</strong> open construction; andc) to be constructed <strong>of</strong> natural colours and materials which are sympathetic tothe <strong>Precinct</strong> such as timber.Examples <strong>of</strong> suitable fencing include post and wire, post and rail and picketfencing (Building)R3: Fencing comprising <strong>of</strong> fibre cement, brick, concrete or any reflective materialssuch as zincalume are not permitted on any property boundary (Building)R4: Properties which front Great Eastern Highway are exempt from FencingGuidelines R1, R2 and R3. Front fences that reduce noise and provideappropriate screening from highway traffic may be permitted. Construction <strong>of</strong>front fences is to occur within the following parameters:a) maximum height <strong>of</strong> 1.8m; andb) to be constructed <strong>of</strong> colours and materials which are sympathetic to the<strong>Precinct</strong>. (Building)SetbacksR5: Front building setback relaxations are not permitted unless the lot size is 1016m²in area or less in an R5 zone. (Building)R6: Consideration may be given to front building setback relaxations for lots 1016m² inarea or less in an R5 zone if it can be demonstrated that it will not compromise thevisual amenity <strong>of</strong> the <strong>Precinct</strong> and meets with the objectives <strong>of</strong> the Residentialzone designated in Town <strong>Plan</strong>ning Scheme No.3. (Building)Fill and ExcavationR7: General site modifications, including sandpads for residences or outbuildings andlandscaping, in relation to cut and fill shall be limited to no greater than 1.5m at itsmaximum depth (Building)GLEN FORREST VILLAGE CENTRE PRECINCT PLANiv



