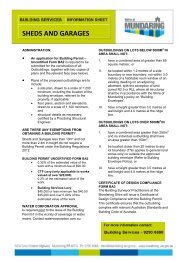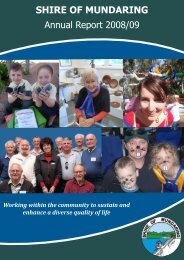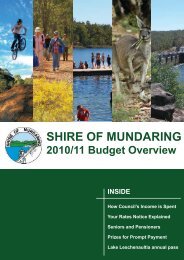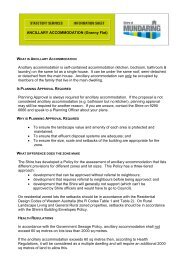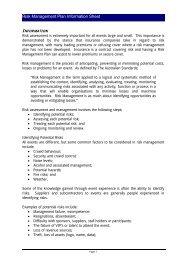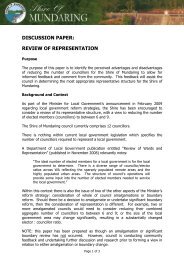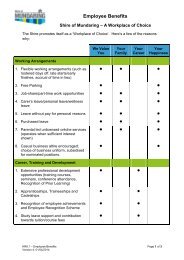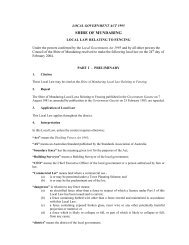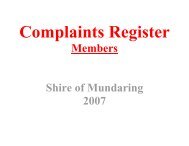Glen Forrest Precinct Plan - Shire of Mundaring
Glen Forrest Precinct Plan - Shire of Mundaring
Glen Forrest Precinct Plan - Shire of Mundaring
You also want an ePaper? Increase the reach of your titles
YUMPU automatically turns print PDFs into web optimized ePapers that Google loves.
In most <strong>of</strong> the villages in the <strong>Shire</strong>, there is usually only a single local commercialcentre. However, the two centres here cannot be consolidated, as they are 1 kmapart. As a result each centre has developed its own identity. The Hardey Roadcentre has a commercial business focus and subsequently the LCS has given it ahigher order level <strong>of</strong> operation. The Railway Parade centre tends to have acommunity focus due to its central location in the village and its close proximity tohistorical buildings, the Post <strong>of</strong>fice, two churches, Octagon Hall, Morgan JohnMorgan Reserve and a range <strong>of</strong> community and recreational facilities atBurkinshaw Park. Both Centres have room for expansion and future growth shouldbe directed into the areas mentioned.Guideline C2:Future expansion <strong>of</strong> the two Local Centres to bedirected in the following manner:a) Hardey Road, emphasis to be on complementarycommercial business other than retail; andb) Railway Parade, emphasis to be onsocial/community facilities and other associatedlow key commercial activities that recognise it aspart <strong>of</strong> the traditional heart <strong>of</strong> <strong>Glen</strong> <strong>Forrest</strong>.(<strong>Plan</strong>ning)5.2.3 AppearanceAs the precinct promotes a village atmosphere, especially in the vicinity <strong>of</strong> theRailway Parade Local Centre, it is important to ensure the commercial buildingsand car parking do not dominate. Whilst it is not possible to require landowners tomodify existing buildings, mechanisms can be put in place to guide the form <strong>of</strong> newbuildings and/or redevelopment. In order to achieve this they should reflect theresidential type <strong>of</strong> construction in terms <strong>of</strong> building materials, scale and impact onthe site. In addition, consideration must be given to co-ordinating futuredevelopment in the two Local Centres in a manner compatible with the built form<strong>of</strong> the surrounding land uses.Guideline C3:Building character and materials for commercialbuildings to be sympathetic with residentialdevelopment with particular regard to:a) surfaces that are <strong>of</strong> earthy colours so as to beunobtrusive, blend in with the landscape <strong>of</strong> thelocality, and minimise visual intrusion such as red,brown, rustic orange (gravel), olive, grey, greenand various tones <strong>of</strong> these colours;b) reflective materials including zincalume and whitecladding are not permitted;c) the provision <strong>of</strong> verandah’s to provide pedestrianshelter and enhance building and streetscapeappearance;GLEN FORREST VILLAGE CENTRE PRECINCT PLAN10



