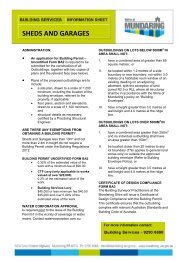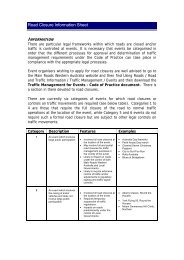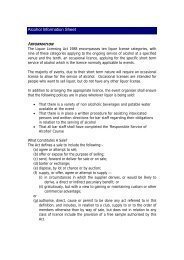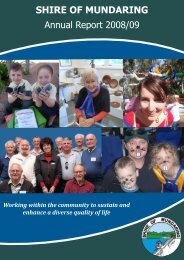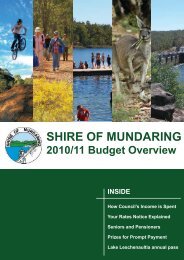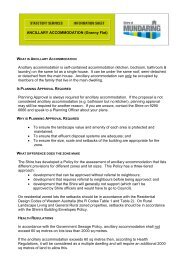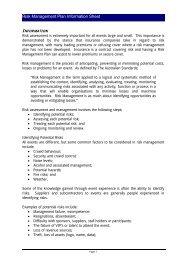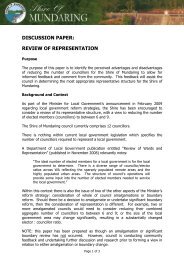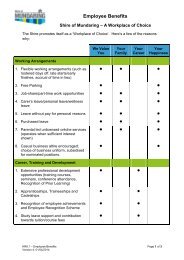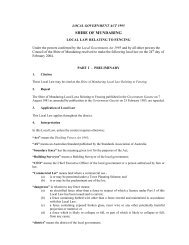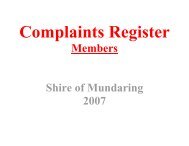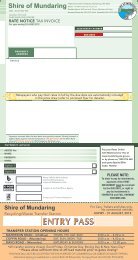Glen Forrest Precinct Plan - Shire of Mundaring
Glen Forrest Precinct Plan - Shire of Mundaring
Glen Forrest Precinct Plan - Shire of Mundaring
You also want an ePaper? Increase the reach of your titles
YUMPU automatically turns print PDFs into web optimized ePapers that Google loves.
a) surfaces that are <strong>of</strong> earthy colours so as to be unobtrusive, blend in with thelandscape <strong>of</strong> the locality, and minimise visual intrusion such as red, brown,rustic orange (gravel), olive, grey, green and various tones <strong>of</strong> these colours;b) reflective materials including zincalume and white cladding are not permitted;c) the provision <strong>of</strong> verandah’s to provide pedestrian shelter and enhancedbuilding and streetscape appearance;d) utilising an indigenous landscaping theme to integrate the development intothe hills environment; ande) car parking is not to dominate the amenity <strong>of</strong> the Local Centre and should bes<strong>of</strong>tened by the incorporation <strong>of</strong> indigenous landscaping. (<strong>Plan</strong>ning)f) any materials stored outside buildings shall be screened from view fromadjoining property, public street, or public open space by a closed fence orwall.C4: Any future expansion <strong>of</strong> the two Local Centres to occur in a co-ordinated manneraddressing: building appearance, access arrangements, building setbacks, carparking, landscaping, impact on adjoining land uses and any other matters asdetermined by Council. (<strong>Plan</strong>ning)Signage and LightingC5: Commercial signage and lighting should be integrated with the building design andbe <strong>of</strong> earthy colours to reflect the <strong>Precinct</strong>’s hills environment such as red, brown,rustic orange (gravel), olive, grey, green and various tones <strong>of</strong> these colours.(<strong>Plan</strong>ning)Hardey Road <strong>Precinct</strong> <strong>Plan</strong>C6: Traffic management in the Hardey Road Local Centre to be in accordance with thefindings <strong>of</strong> a traffic study to be undertaken to determine if there is a need fortraffic calming and pedestrian crossings (Strategy 3). (Engineering)HERITAGEH1: Any development and/or modifications to heritage sites 87, 102, 119, 120, 121and 122 in the <strong>Shire</strong>’s Municipal Heritage Inventory (refer to Clause 5.3.1 on page11 <strong>of</strong> the <strong>Precinct</strong> <strong>Plan</strong>) to be in accordance with the Statement <strong>of</strong> Significanceand Conservation Strategy as stipulated in the <strong>Shire</strong>’s Municipal HeritageInventory. (Building/<strong>Plan</strong>ning)H2: Any development and/or modifications to heritage sites in the <strong>Shire</strong>’s MunicipalHeritage Inventory which have not had their heritage assessment completed to beassessed in accordance with the scope <strong>of</strong> development:a) minor - to be assessed on its merits i.e. small extension or internalstructural modifications; andb) major - completion <strong>of</strong> Statement <strong>of</strong> Significance and ConservationStrategy by landowner prior to consideration <strong>of</strong> proposal i.e.large extensions, structural modifications to facade ordemolition. (Building/<strong>Plan</strong>ning)GLEN FORREST VILLAGE CENTRE PRECINCT PLANvi



