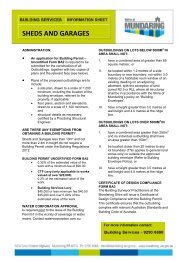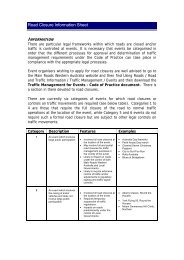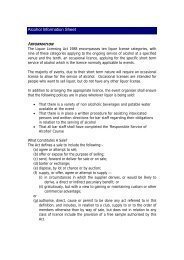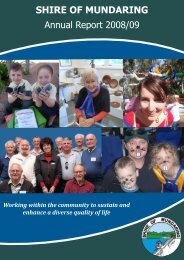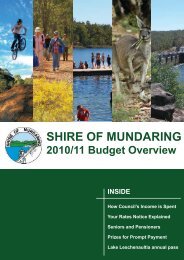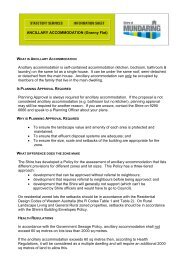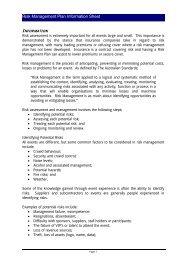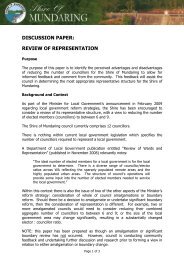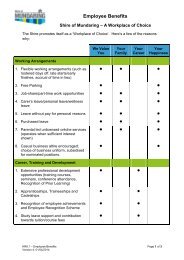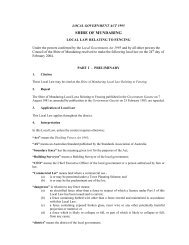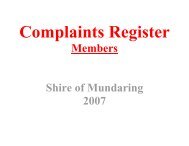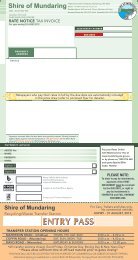Glen Forrest Precinct Plan - Shire of Mundaring
Glen Forrest Precinct Plan - Shire of Mundaring
Glen Forrest Precinct Plan - Shire of Mundaring
Create successful ePaper yourself
Turn your PDF publications into a flip-book with our unique Google optimized e-Paper software.
TABLE OF CONTENTSBACKGROUND TO PRECINCT PLANEXECUTIVE SUMMARY(i)-(ii)(iii)-(xii)1.0 INTRODUCTION 12.0 PRECINCT AREA 23.0 PRECINCT CHARACTER 34.0 AIM & OBJECTIVES 44.1 Aim 44.2 Objectives 45.0 GUIDELINES AND STRATEGIES 55.1 Residential 55.1.1 Fencing 55.1.2 Building Setbacks 65.1.3 Fill & Excavation 75.1.4 Driveways, Crossovers & Battle Axe Drives 75.1.5 Building Appearance 85.1.6 Fire Safety 85.2 Local Centres 95.2.1 Commercial Size 95.2.2 Future Expansion 95.2.3 Appearance 105.2.4 Signage & Lighting 115.2.5 Hardey Road <strong>Precinct</strong> <strong>Plan</strong> 115.3 Heritage 125.3.1 Heritage Places 125.3.2 Heritage Assessment 145.3.3 Heritage Trail 145.4 Environmental 155.4.1 Environmental Management Strategy 155.4.2 Bushland Reserves 155.4.3 Community Resources 175.4.4 Nyaania Creek 185.4.5 Tree Preservation 19
5.5 Public Spaces 195.5.1 Burkinshaw Park 195.5.2 Morgan John Morgan 205.5.3 Entry Statements 215.5.4 Streetscape 215.5.5 Community Arts Project 225.6 Movement Systems 235.6.1 Road 235.6.2 Pedestrian & Cycle 245.7 Public Education 246.0 IMPLEMENTATION 25APPENDIX 1APPENDIX 2Literature review for studyTimeframes for Category A StrategiesPLANS<strong>Plan</strong> 1:<strong>Plan</strong> 2:<strong>Plan</strong> 3:<strong>Plan</strong> 4:<strong>Precinct</strong> AreaHardey Road <strong>Precinct</strong> <strong>Plan</strong>Burkinshaw Park Conceptual Development <strong>Plan</strong>Dual Use Footpath ProgrammeGLEN FORREST VILLAGE PRECINCT PLAN
BACKGROUND TO THE PRECINCT PLANLand use and development within the <strong>Shire</strong> <strong>of</strong> <strong>Mundaring</strong> is controlled by the <strong>Shire</strong> <strong>of</strong><strong>Mundaring</strong> Town <strong>Plan</strong>ning Scheme No. 3.Whilst Town <strong>Plan</strong>ning Scheme No. 3 applies land use and development standards acrossthe entire municipality, it does not in itself address the particular, and perhaps unique,forms <strong>of</strong> land use and patterns <strong>of</strong> development that characterise or are proposed forspecific areas or precincts within the district. The Scheme, however, contains provisionfor the making <strong>of</strong> Town <strong>Plan</strong>ning Scheme Codes in order to ensure that unique attributesthat characterise specific areas or development standards proposed for such areas areprotected, enhanced or implemented as the case may be.Clause 8.14 <strong>of</strong> Town <strong>Plan</strong>ning Scheme No. 3 provides that:"The Council may make Town <strong>Plan</strong>ning Scheme Codes relating to the whole orany part <strong>of</strong> the Scheme Area which:(a)(b)(c)define planning principles for giving effect to the objectives <strong>of</strong> the Schemeand, in particular, setting standards for the maintenance and enhancement <strong>of</strong>the character <strong>of</strong> the District;designate planning precincts and set out the detailed conditions <strong>of</strong> planning,design and development and the priorities in the carrying out <strong>of</strong> suchplanning design and development in those precincts; orset out special requirements relating to one or more aspects <strong>of</strong> the control <strong>of</strong>development and land use."The establishment <strong>of</strong> Town <strong>Plan</strong>ning Scheme Codes for specific precincts enables thecommunity to develop localised standards and guidelines for land use and development,within the parameters set by the Town <strong>Plan</strong>ning Scheme. In this way the localcommunity can identify, protect and enhance those attributes that contribute to thecharacter, function and identity <strong>of</strong> their local precinct.The <strong>Shire</strong>’s <strong>Plan</strong>ning Service commenced work on this <strong>Plan</strong> with:(i)(ii)(iii)the preparation <strong>of</strong> a project briefa review <strong>of</strong> the existing planning data that affected the <strong>Glen</strong> <strong>Forrest</strong> <strong>Precinct</strong>ranging from the most recent census data to various strategic plans past andpresent; anda land use survey <strong>of</strong> the <strong>Precinct</strong> to ascertain the existing land uses and accessarrangements.As a result <strong>of</strong> the above, a number <strong>of</strong> land use issues, both positive and negative, wereidentified. A draft Precint <strong>Plan</strong> addressing these issues was prepared. Councilconsidered the draft plan at its meeting on 22 August 2000 and resolved to advertise itfor public comment.GLEN FORREST VILLAGE CENTRE PRECINCT PLANi
The <strong>Plan</strong> was advertised for a period <strong>of</strong> 60 days commencing on 30 September 2000and concluding on 30 November 2000. During this period the proposal was:(i) forwarded to affected ratepayers, the <strong>Glen</strong> <strong>Forrest</strong> Residents and RatepayersAssociation and Government authorities;(ii) advertised in the local newspapers;(iii) made available for viewing at the <strong>Shire</strong> <strong>of</strong> <strong>Mundaring</strong> web site and libraries; and(iv) presented at a public meeting held at the Octagonal Hall, <strong>Glen</strong> <strong>Forrest</strong> on 23October 2000.On the 26 June 2001, Council considered all submissions received and adopted this<strong>Precinct</strong> <strong>Plan</strong> subject to some modifications as a Town <strong>Plan</strong>ning Scheme Code pursuantto Clause 8.14 <strong>of</strong> the <strong>Shire</strong> <strong>of</strong> <strong>Mundaring</strong> Town <strong>Plan</strong>ning Scheme No.3.This <strong>Glen</strong> <strong>Forrest</strong> Village <strong>Precinct</strong> <strong>Plan</strong> Code, now modified in accordance with Council’sresolution, represents a culmination <strong>of</strong> community input, community consultation and hasachieved a general consensus. It will be used as a basis for guiding development withinthe <strong>Precinct</strong> and more particularly in setting out detailed conditions on planning, designand development.GLEN FORREST VILLAGE CENTRE PRECINCT PLANii
EXECUTIVE SUMMARYThe aim <strong>of</strong> the <strong>Glen</strong> <strong>Forrest</strong> Village Centre <strong>Precinct</strong> <strong>Plan</strong> is to:“Preserve and enhance the existing character and amenity <strong>of</strong> the <strong>Precinct</strong>,and in so doing maintain it as a unique, identifiable and special place withinthe hills”The objectives <strong>of</strong> the <strong>Glen</strong> <strong>Forrest</strong> Village Centre <strong>Precinct</strong> are to:1. Protect and enhance the <strong>Precinct</strong>’s village atmosphere within a bush land setting;2. Protect and enhance the quality <strong>of</strong> life for residents;3. Identify, protect and enhance the significant historical, environmental, aestheticand recreational components <strong>of</strong> the <strong>Precinct</strong>;4. Maintain a low density built environment that does not dominate the streetscape;5. All development to complement the <strong>Precinct</strong>’s bushland setting;6. Achieve a strong sense <strong>of</strong> place and community focus on the significantenvironmental, historic, social and commercial aspects <strong>of</strong> the Village Centre;7. Promote that all buildings and surrounds are maintained to a high standard;8. Maintain and improve the streetscape;9. Improve the safety, circulation and integration <strong>of</strong> the road network withsurrounding land uses, to achieve pedestrian / vehicular segregation wherepracticable;10. Rehabilitate degraded areas, utilising local community resources;11. Minimise noise and environmental pollution; and12. Maintain and consolidate services provided at the existing local centres.To achieve these objectives, the following 39 Guidelines and 30 Strategies have beendeveloped.The Guidelines are to be used by Council for the assessment <strong>of</strong> development proposalsor are to be implemented when it undertakes upgrading <strong>of</strong> infrastructure such as roadsor footpaths. These Guidelines are not retrospective.The Strategies require some form <strong>of</strong> specific response by Council with designatedtimeframes (refer Section 6.0 Implementation). The responsible <strong>Shire</strong> Department/s forimplementing these Guidelines and Strategies is indicated at the end <strong>of</strong> each guidelineand strategy.GLEN FORREST VILLAGE CENTRE PRECINCT PLANiii
GUIDELINESRESIDENTIALFencingR1: Fencing in front <strong>of</strong> the building line on any lot will be discouraged unless thelandowner can demonstrate that there are extenuating circumstances such as aproperty located on a corner block, lot size <strong>of</strong> less than 1016m² in area orprivacy/security reasons (Building)R2: Where fencing is permitted in front <strong>of</strong> the building line in accordance with GuidelineR1, the following will apply:a) maximum height <strong>of</strong> 1.2m;b) to be <strong>of</strong> open construction; andc) to be constructed <strong>of</strong> natural colours and materials which are sympathetic tothe <strong>Precinct</strong> such as timber.Examples <strong>of</strong> suitable fencing include post and wire, post and rail and picketfencing (Building)R3: Fencing comprising <strong>of</strong> fibre cement, brick, concrete or any reflective materialssuch as zincalume are not permitted on any property boundary (Building)R4: Properties which front Great Eastern Highway are exempt from FencingGuidelines R1, R2 and R3. Front fences that reduce noise and provideappropriate screening from highway traffic may be permitted. Construction <strong>of</strong>front fences is to occur within the following parameters:a) maximum height <strong>of</strong> 1.8m; andb) to be constructed <strong>of</strong> colours and materials which are sympathetic to the<strong>Precinct</strong>. (Building)SetbacksR5: Front building setback relaxations are not permitted unless the lot size is 1016m²in area or less in an R5 zone. (Building)R6: Consideration may be given to front building setback relaxations for lots 1016m² inarea or less in an R5 zone if it can be demonstrated that it will not compromise thevisual amenity <strong>of</strong> the <strong>Precinct</strong> and meets with the objectives <strong>of</strong> the Residentialzone designated in Town <strong>Plan</strong>ning Scheme No.3. (Building)Fill and ExcavationR7: General site modifications, including sandpads for residences or outbuildings andlandscaping, in relation to cut and fill shall be limited to no greater than 1.5m at itsmaximum depth (Building)GLEN FORREST VILLAGE CENTRE PRECINCT PLANiv
Driveways, Crossovers and Battleaxe DrivesR8: Landowners who upgrade driveways and/or crossovers other than with gravel, areto construct them <strong>of</strong> red/brown asphalt or other paving surface <strong>of</strong> a similar colour.(Engineering)R9: Access drives to battle-axe lots to be red/brown asphalt or other paving surface <strong>of</strong>a similar colour. (Engineering)Building AppearanceR10: Extensions to existing dwellings and outbuildings to be constructed in a mannersympathetic to the existing buildings on site. This may be achieved by theappropriate choice <strong>of</strong> materials, colours, proportions <strong>of</strong> window / door openings inrelation to building mass and the like. (Building)R11: New dwellings and outbuildings to use earthy colours that are consistent with thehills environment such as red, brown, rustic orange (gravel), olive, grey, green andvarious tones <strong>of</strong> these colours. Reflective materials including zincalume and whitecladding are not permitted (Building).Fire SafetyR12: Landowners to install firebreaks that are sensitive to the local environment(Rangers).R13: Landowners be advised to plant fire resistant vegetation in landscaped areasclose to houses and to ensure trees overhanging homes are pruned and gutterscleared to reduce fire risk (Rangers / <strong>Plan</strong>ning)LOCAL CENTRESRetail SizeC1: Hardey Road and Railway Parade Local Centres to be retained at their currentretail floorspace level to service the everyday convenience shopping needs <strong>of</strong> thelocal community (<strong>Plan</strong>ning)C2: Future expansion <strong>of</strong> the two Local Centres to be directed in the following manner:a) Hardey Road, emphasis to be on complementary commercial business otherthan retail; andb) Railway Parade, emphasis to be on social/community facilities and otherassociated low key commercial activities that recognise it as part <strong>of</strong> thetraditional heart <strong>of</strong> <strong>Glen</strong> <strong>Forrest</strong>. (<strong>Plan</strong>ning)AppearanceC3: Building character and materials for commercial buildings to be sympathetic withresidential development with particular regard to:GLEN FORREST VILLAGE CENTRE PRECINCT PLANv
a) surfaces that are <strong>of</strong> earthy colours so as to be unobtrusive, blend in with thelandscape <strong>of</strong> the locality, and minimise visual intrusion such as red, brown,rustic orange (gravel), olive, grey, green and various tones <strong>of</strong> these colours;b) reflective materials including zincalume and white cladding are not permitted;c) the provision <strong>of</strong> verandah’s to provide pedestrian shelter and enhancedbuilding and streetscape appearance;d) utilising an indigenous landscaping theme to integrate the development intothe hills environment; ande) car parking is not to dominate the amenity <strong>of</strong> the Local Centre and should bes<strong>of</strong>tened by the incorporation <strong>of</strong> indigenous landscaping. (<strong>Plan</strong>ning)f) any materials stored outside buildings shall be screened from view fromadjoining property, public street, or public open space by a closed fence orwall.C4: Any future expansion <strong>of</strong> the two Local Centres to occur in a co-ordinated manneraddressing: building appearance, access arrangements, building setbacks, carparking, landscaping, impact on adjoining land uses and any other matters asdetermined by Council. (<strong>Plan</strong>ning)Signage and LightingC5: Commercial signage and lighting should be integrated with the building design andbe <strong>of</strong> earthy colours to reflect the <strong>Precinct</strong>’s hills environment such as red, brown,rustic orange (gravel), olive, grey, green and various tones <strong>of</strong> these colours.(<strong>Plan</strong>ning)Hardey Road <strong>Precinct</strong> <strong>Plan</strong>C6: Traffic management in the Hardey Road Local Centre to be in accordance with thefindings <strong>of</strong> a traffic study to be undertaken to determine if there is a need fortraffic calming and pedestrian crossings (Strategy 3). (Engineering)HERITAGEH1: Any development and/or modifications to heritage sites 87, 102, 119, 120, 121and 122 in the <strong>Shire</strong>’s Municipal Heritage Inventory (refer to Clause 5.3.1 on page11 <strong>of</strong> the <strong>Precinct</strong> <strong>Plan</strong>) to be in accordance with the Statement <strong>of</strong> Significanceand Conservation Strategy as stipulated in the <strong>Shire</strong>’s Municipal HeritageInventory. (Building/<strong>Plan</strong>ning)H2: Any development and/or modifications to heritage sites in the <strong>Shire</strong>’s MunicipalHeritage Inventory which have not had their heritage assessment completed to beassessed in accordance with the scope <strong>of</strong> development:a) minor - to be assessed on its merits i.e. small extension or internalstructural modifications; andb) major - completion <strong>of</strong> Statement <strong>of</strong> Significance and ConservationStrategy by landowner prior to consideration <strong>of</strong> proposal i.e.large extensions, structural modifications to facade ordemolition. (Building/<strong>Plan</strong>ning)GLEN FORREST VILLAGE CENTRE PRECINCT PLANvi
GLEN FORREST VILLAGE CENTRE PRECINCT PLANvii
ENVIRONMENTALEnvironmental Management StrategyE1: Any development proposed in the <strong>Precinct</strong> to be assessed against the <strong>Shire</strong>’sEnvironmental Management Strategy. (Engineering/<strong>Plan</strong>ning)Bushland ReservesE2: Reserves which contain indigenous vegetation be protected and enhanced for theirintrinsic value to the <strong>Precinct</strong>, whilst maintaining appropriate community accesswhere practicable. (Engineering/<strong>Plan</strong>ning)Community ResourcesE3: Seek the involvement <strong>of</strong> the local community in environmental projects especiallythose groups that have a special interest including the Friends <strong>of</strong> <strong>Glen</strong> <strong>Forrest</strong>, the<strong>Glen</strong> <strong>Forrest</strong> Primary School and the Eastern Districts Wildflower Society.(Engineering/<strong>Plan</strong>ning)Nyaania CreekE4: To protect and enhance the environmental role Nyaania Creek has in the HelenaRiver Catchment by encouraging landowners, especially those properties wherethe Creek passes through, to have non polluting land practices and rehabilitate,where necessary, the creekline with indigenous aquatic vegetation.(Engineering/<strong>Plan</strong>ning)E5: Investigate options to provide the <strong>Precinct</strong> with formal public access to NyaaniaCreek by reserving portions <strong>of</strong> the streamline as Public Open Space when theopportunity arises. (<strong>Plan</strong>ning)Tree Preservation and EnhancementE6: All landowners within the <strong>Precinct</strong> are encouraged to comply with the provisions <strong>of</strong>Town <strong>Plan</strong>ning Scheme No.3 Part V Division 1 – Tree Preservation andEnhancement, and particularly Clauses 5.1 to 5.3(b) and 5.3(d) to 5.4. (<strong>Plan</strong>ning)PUBLIC SPACESBurkinshaw ParkP1: Burkinshaw Park to continue as <strong>Glen</strong> <strong>Forrest</strong>’s major active recreational area withminimal impact on adjoining residential uses. (Engineering)P2: The Burkinshaw Park Conceptual Development <strong>Plan</strong> (1995), <strong>Plan</strong> 3, to be used asthe strategic planning tool for the future development <strong>of</strong> the Park. (CommunityServices)GLEN FORREST VILLAGE CENTRE PRECINCT PLANviii
GLEN FORREST VILLAGE CENTRE PRECINCT PLANix
Morgan John Morgan ReserveP3: Morgan John Morgan Reserve to continue as <strong>Glen</strong> <strong>Forrest</strong>’s primary communitypark. (Engineering)StreetscapeP4: Continue to provide non urban streetscapes that blend into the local environmentwith minimal impact. (Engineering)P5: Parking areas in community focus areas including around schools, churches,shops, and the Post Office to be paved in red/brown asphalt as and when resurfacingis required. (Engineering)P6: Footpaths and dual use paths to be paved in red / brown asphalt. (Engineering)P7: The provision <strong>of</strong> drainage to comply with Council’s urban stormwater drainagestrategy where possible to minimise the impact on urban street appearances.(Engineering)P8: Western Power to continue to provide replacement power poles in plantationtimber. Wherever practical the powerlines should be laid underground.(Engineering)P9: Road verges to reflect a natural bushland setting where any planting is to berestricted to indigenous vegetation only. (Engineering)P10: Landowners to be encouraged to maintain road verges and where necessary plantindigenous vegetation. (Engineering)MOVEMENT SYSTEMSM1: Provide a safe and efficient road network within the <strong>Precinct</strong>, providing readyaccess to the local centres, community facilities and recreational areas bydiscouraging through traffic where possible. (Engineering)M2: Continue to implement the <strong>Shire</strong>’s Draft Dual Use/Footpath Programme for <strong>Glen</strong><strong>Forrest</strong> as the <strong>Precinct</strong>’s preferred pedestrian and cycle network subject to thefollowing modifications:a) provision <strong>of</strong> a dual use path along <strong>Glen</strong> <strong>Forrest</strong> Drive between Tillbrook andSmith Streets (<strong>Glen</strong> <strong>Forrest</strong> Primary School frontage); andb) upgrading/creation <strong>of</strong> dual use path on Great Eastern Highway betweenMcGlew and Hardey Roads. (Engineering)c) link footpaths as appropriate to achieve a continuous local heritage trail.(Engineering)GLEN FORREST VILLAGE CENTRE PRECINCT PLANx
STRATEGIESFire Safety1. That a Strategic Fire <strong>Plan</strong> for the <strong>Precinct</strong> be prepared, which includes a fireawareness program for residents. (Rangers)Signage2. That a signage theme be developed for each Local Centre that reflects its positionin the local community (refer Guideline C2) and addresses co-ordination,integration and colour issues. (<strong>Plan</strong>ning)Hardey Road <strong>Precinct</strong> <strong>Plan</strong>3. The Hardey Road traffic study to determine the need for traffic calming on thatroad and safe pedestrian crossing places between Lots 44 and 50 and Lot 201Hardey Road. (Engineering)Heritage Assessment4. That heritage sites 88, 89, 90, 103, 117, 118, 123, 124, 197, 221 <strong>of</strong> the <strong>Shire</strong>’sMunicipal Heritage Inventory have their heritage assessment completed with thepreparation <strong>of</strong> Statement <strong>of</strong> Significance and a Conservation Strategy. (<strong>Plan</strong>ning)5. That preliminary listed heritage sites 92, 95, 106 and 220 <strong>of</strong> the <strong>Shire</strong>’s MunicipalHeritage Inventory have their heritage assessment initiated to determine whetherthey should be formally listed. (<strong>Plan</strong>ning)Heritage Trail6. That a <strong>Glen</strong> <strong>Forrest</strong> Local Heritage Trail be developed that includes heritage sitesin the <strong>Precinct</strong> and immediate surrounds in accordance with guideline M2(c).(<strong>Plan</strong>ning / Engineering)Environmental Management Strategy7. Recommendations from the proposed Integrated Catchment Management <strong>Plan</strong>,Urban Stormwater Drainage Strategy and Wildlife Corridor Strategy to be appliedin the <strong>Precinct</strong>, if applicable, when they are completed. (Engineering/<strong>Plan</strong>ning)Bushland Reserves8. Management <strong>Plan</strong>s with the aim <strong>of</strong> protecting and enhancing their naturalattributes to be prepared for the following reserves;a) Tillbrook Park (R34609) Quarry Court; andb) unnamed Reserve 43946 <strong>Glen</strong> <strong>Forrest</strong> Drive. (Engineering/<strong>Plan</strong>ning)GLEN FORREST VILLAGE CENTRE PRECINCT PLANxi
9. The <strong>Shire</strong>’s Town <strong>Plan</strong>ning Scheme No. 3 Scheme Map to be updated to reflectthe regional Parks and Recreation reservation for the Darling Range RegionalPark with respect to the following local reserves:a) Lot 147 (R7789) corner Hardey and Strettle Roads;b) Lot 385 Strettle Road (R44796);c) Lot 386 Hardey Road (R44797);d) Lot 341 within Lot 147 Hardey Road Reserve 7789 (R23892); ande) Reserve 31196, which encompasses the Heritage Walk Trail and MorganJohn Morgan Reserve. (<strong>Plan</strong>ning)10. Delete the proposed Hall Site for the Boy Scouts and Girl Guides on Lot 341(R23892) Hardey Road and amalgamate into Lot 147 (R7789) corner Hardey andStrettle Roads. (Community Services/<strong>Plan</strong>ning)11. Undertake a land swap between Lot 385 (R44796) Strettle Road and Lot 84Strettle Road for the purpose <strong>of</strong> protecting regional significant bushland which ispart <strong>of</strong> the Darling Regional Park if feasible and subsequently amalgamate Lot385 into Lot 147 corner Hardey and Strettle Roads. (Engineering/<strong>Plan</strong>ning)This strategy has now been investigated. Lot 385 (R44796) is owned by theCrown and vested in the <strong>Glen</strong> <strong>Forrest</strong> Evangelical Church Inc. for the purpose <strong>of</strong> a“church site”. Development plans for the Church are well advanced and it istherefore not possible to undertake a land swap as proposed.12. Initiate a Scheme Amendment to reserve the closed portion <strong>of</strong> Tillbrook Street (at<strong>Glen</strong> <strong>Forrest</strong> Drive) and Quarry Court (immediately adjacent to Tillbrook Park) as‘Public Open Space’ and amalgamate into Tillbrook Park. An easement to becreated along that portion <strong>of</strong> the road reserve which contains essential services.(<strong>Plan</strong>ning)13. Amalgamate Lot 374 (R39218) Quarry Court with the adjoining unnamed reserve(R43946) on <strong>Glen</strong> <strong>Forrest</strong> Drive. (<strong>Plan</strong>ning)Community Resources14. Encourage the formation <strong>of</strong> Friends Groups within the <strong>Precinct</strong> to assist in thepreparation <strong>of</strong> reserve management plans. (Engineering/<strong>Plan</strong>ning)15. Encourage the <strong>Glen</strong> <strong>Forrest</strong> Primary School to be involved in the management andrehabilitation <strong>of</strong> two nearby reserves (Tillbrook Park Reserve 34609 Quarry Courtand unnamed Reserve 43946 <strong>Glen</strong> <strong>Forrest</strong> Drive). (Engineering/<strong>Plan</strong>ning)Nyaania Park16. Investigate the opportunities to reserve a portion <strong>of</strong> Council owned land, Lot 100corner Hardey Road and <strong>Glen</strong> <strong>Forrest</strong> Drive for ‘Public Open Space’ withparticular regard to that portion <strong>of</strong> the land that Nyaania Creek passes through.(Engineering/<strong>Plan</strong>ning)GLEN FORREST VILLAGE CENTRE PRECINCT PLANxii
17. To determine, with landowner permission, the state <strong>of</strong> Nyaania Creek where itpasses through residential properties so as to identify rehabilitation measures thatare required and advise landowners where necessary <strong>of</strong> improved landmanagement practices. (Engineering/<strong>Plan</strong>ning)GLEN FORREST VILLAGE CENTRE PRECINCT PLANxiii
Burkinshaw Park18. That the following actions be initiated to rationalise the cadastral boundaries <strong>of</strong>Burkinshaw Park:a) Town <strong>Plan</strong>ning Scheme No. 3 to be amended to reserve that portion <strong>of</strong>Marnie Road which passes through Burkinshaw Park to ‘Public Open Space’andb) once the Scheme Amendment is complete, amalgamate reserves 14042,8703 and the portion <strong>of</strong> Marnie Road referred to in ‘a’ above into onereserve. (<strong>Plan</strong>ning)Morgan John Morgan Reserve19. That a management plan be prepared for Morgan John Morgan Reserve whichaddresses its local and regional significance including:a) it’s local and regional roles;b) the development <strong>of</strong> a focal point;c) the extension <strong>of</strong> the park boundaries to include the community centre(heritage listed Station Master’s House);d) rehabilitation measures to enhance its wildlife corridor status;e) the need to address car parking issues with the Railway Parade LocalCentre;f) the adoption <strong>of</strong> a planting theme; andg) the provision <strong>of</strong> user friendly facilities such as barbecues and parkinformation. (Engineering/<strong>Plan</strong>ning)Entry Statements20. Provide an entry statement into <strong>Glen</strong> <strong>Forrest</strong> at the Hardey Road Local Centre atits intersection with Great Eastern Highway and in any other location in the<strong>Precinct</strong> that is considered suitable. (Engineering/<strong>Plan</strong>ning)Streetscape21. Request Western Power to replace all low voltage open wire powerlines withaerial bundled conductors over time and continue the use <strong>of</strong> plantation timber forpower poles. Underground power should be utilised wherever possible, even inlieu <strong>of</strong> aerial bundled cabling. (Engineering)22. Request Telstra to undertake an intense indigenous landscaping programme toscreen its telephone exchange building on Lot 20 corner Hardey Road andRailway Parade from the road as this is a prominent corner. (Engineering)23. That the <strong>Shire</strong> extend the tree canopy and native shrub programme to cover roadverges and provide those landowners who wish to revegetate the road verge withsuitable indigenous vegetation on the condition that they maintain it. (Engineering)GLEN FORREST VILLAGE CENTRE PRECINCT PLANxiv
24. That the <strong>Shire</strong> promote the planting <strong>of</strong> indigenous vegetation suitable to eachspecific road verge. This be achieved through the tree canopy and shrubprogramme and advice to landowners as appropriate. (Engineering)Community Arts Project25. Arrange for setting up a community arts programme to paint seven bus shelterslocated in the <strong>Precinct</strong> based on environmental, historic and community themes <strong>of</strong><strong>Glen</strong> <strong>Forrest</strong>. (Engineering)Movement Systems26. A local area traffic management plan for the <strong>Precinct</strong> be prepared including butnot limited to:a) how to best achieve Guideline M1; andb) provision <strong>of</strong> a roundabout at the intersection <strong>of</strong> Railway Parade and HardeyRoad) (Engineering)27. Investigate the status <strong>of</strong> the Right <strong>of</strong> Way behind Lots 10, 13, 14 and 27 McGlewRoad with the view to closing and amalgamating it with adjoining lots.(Engineering/<strong>Plan</strong>ning)Pedestrian and Cycle Paths28. That the <strong>Shire</strong>’s Engineering Department be requested to include the additionaldual use path linkages as identified in Guideline M2 in its Dual Use/FootpathProgramme (<strong>Plan</strong> 4) for <strong>Glen</strong> <strong>Forrest</strong>. (Engineering)29. That cycle racks be provided in the two Local Centres and Public Open Spaceareas. (Engineering)30. That an explanatory document/information brochure outlining the principles <strong>of</strong> the<strong>Precinct</strong> <strong>Plan</strong> be prepared and made available to all landowners and prospectivehomebuilders and designers within the <strong>Precinct</strong>. (Building/Engineering/<strong>Plan</strong>ning)GLEN FORREST VILLAGE CENTRE PRECINCT PLANxv
1.0 INTRODUCTIONThe <strong>Shire</strong>’s overall vision for the municipality is contained within its Strategic <strong>Plan</strong>(1999/2000 – 2002/2003) which reflects the aspirations for the future <strong>of</strong> the communityand Council. Part <strong>of</strong> this vision, is to develop a diversity <strong>of</strong> lifestyles within the <strong>Shire</strong> that:• retains the spirit <strong>of</strong> country living in a forest setting;• maintains the village style communities, which are committed to preserving theirenvironment, heritage and quality <strong>of</strong> life; and• provides true urban communities, linked to the hills.This <strong>Precinct</strong> <strong>Plan</strong> upholds the above vision for the <strong>Glen</strong> <strong>Forrest</strong> Village Centre bypreserving, enhancing and promoting those characteristics that are unique to the <strong>Precinct</strong>area.To achieve this, the <strong>Precinct</strong> <strong>Plan</strong> contains various objectives, guidelines and strategieswhich are intended to guide Council and the local community in making appropriatedecisions regarding the future form and composition <strong>of</strong> the <strong>Glen</strong> <strong>Forrest</strong> Village Centre.GLEN FORREST VILLAGE CENTRE PRECINCT PLAN1
2.0 PRECINCT AREAThe <strong>Precinct</strong> <strong>Plan</strong> area is generally bounded by Great Eastern Highway to the north,Hardey Road and <strong>Glen</strong> <strong>Forrest</strong> Drive to the east, <strong>Glen</strong> <strong>Forrest</strong> Primary School to thesouth and Burkinshaw and McGlew Roads to the west (refer <strong>Plan</strong> 1). For the purposes<strong>of</strong> this study, this area is considered to be the <strong>Glen</strong> <strong>Forrest</strong> Village Centre.This area has been chosen as it includes:• the two local shopping centres on Hardey Road and Railway Parade;• the major entry roads into <strong>Glen</strong> <strong>Forrest</strong> Village Centre being Hardey Road,McGlew Road and <strong>Glen</strong> <strong>Forrest</strong> Drive;• the major active and passive recreational areas being Burkinshaw Park andMorgan John Morgan Reserve respectively;• regional Parks and Recreational Reserves that are a part <strong>of</strong> the Darling RangeRegional Park;• local bushland reserves;• prominent community facilities such as the Octagon Hall, Bush Fire Brigade, PostOffice, local churches, local hall and sporting clubs;• <strong>Glen</strong> <strong>Forrest</strong> Primary School;• the majority <strong>of</strong> <strong>Glen</strong> <strong>Forrest</strong>’s significant heritage sites; and• the immediate surrounding residential area that associates with the above landuses.The above form part <strong>of</strong> a <strong>Precinct</strong> that has a total area <strong>of</strong> 86ha, comprising <strong>of</strong> 248properties with an estimated population <strong>of</strong> 624 persons (1996 Census). The followingbreakdown <strong>of</strong> land use components applies:LAND USE NUMBER OF LOTS APPROXIMATE AREACommercial 12 O.7459ha (0.9%)Residential 205 46.1902ha (53.6%)Public Open Space 25 20.7165ha (24.1%)Public Purpose 6 5.927ha (6.9%)Road Reserve - 12.485ha (14.5%)TOTAL 248 86.0646ha (100%)It is considered that the <strong>Precinct</strong> forms a diverse but manageable area and that should itprove successful, can be expanded to include surrounding land uses.GLEN FORREST VILLAGE CENTRE PRECINCT PLAN2
3.0 PRECINCT CHARACTERTo determine the character <strong>of</strong> the <strong>Precinct</strong>, a land use survey was conducted. Thisidentified a range <strong>of</strong> characteristics that define the <strong>Precinct</strong> as a unique place within thehills. As a result, the following list <strong>of</strong> characteristics are considered to be the essence <strong>of</strong>the <strong>Glen</strong> <strong>Forrest</strong> Village Centre:• a village community within a bushland setting;• a population composition that:- is mature with an average age <strong>of</strong> 35 years;- is likely to remain stable with little fluctuations;- is generally well educated;- has low unemployment; and- high home ownership that corresponds with a low number <strong>of</strong> rentalaccommodation;• a residential area that:- is low density, well established and caters predominantly for single dwellingsin a non suburban appearance;- residents prefer to live on large lot sizes with a sense <strong>of</strong> tranquillity;- is almost fully developed with anticipated minimal population growth; and- has natural or earthy colours associated with the hills used on mostcrossovers and driveways (e.g. gravel);• a leafy, open streetscape that:- is well vegetated, particularly with mature trees;- has unobtrusive houses that are generally well screened from the road;- has a lack <strong>of</strong> visible front fencing; and- reinforces the perception <strong>of</strong> a low density residential environment that is nonsuburbia;• public open space that:- collectively, is a large area compared to typical suburban areas;- has a range <strong>of</strong> recreational, environmental and aesthetic uses; and- contains areas which are <strong>of</strong> both local and regional significance;• retention <strong>of</strong> indigenous vegetation on both public open spaces, road reserves andgardens provide a natural complexion suitable for a hills suburb;• a robust community infrastructure base;• two local centres that provide a range <strong>of</strong> services and promote a villageatmosphere;• contains a number <strong>of</strong> heritage listed places that have considerable historic value tothe local community;• a variety <strong>of</strong> road entries into the village centre; and• a lack <strong>of</strong> land use uniformity with an adhoc distribution <strong>of</strong> shopping, community andactive recreational uses.It is apparent that the <strong>Glen</strong> <strong>Forrest</strong> Village Centre has strong community, environmentaland historical themes. It is this sense <strong>of</strong> place that this <strong>Plan</strong> seeks to protect andenhance for the benefit <strong>of</strong> the local community.GLEN FORREST VILLAGE CENTRE PRECINCT PLAN3
4.0 AIM AND OBJECTIVES4.1 AimThe aim <strong>of</strong> the <strong>Glen</strong> <strong>Forrest</strong> Village Centre <strong>Precinct</strong> <strong>Plan</strong> is to:“Preserve and enhance the existing character and amenity <strong>of</strong> the <strong>Precinct</strong>,and in so doing maintain it as a unique, identifiable and special place withinthe hills”4.2 ObjectivesTo facilitate the aim, the following objectives are to be achieved in the implementation <strong>of</strong>guidelines and strategies throughout the <strong>Precinct</strong>:1. Protect and enhance the <strong>Precinct</strong>’s village atmosphere within a bushland setting;2. Protect and enhance the quality <strong>of</strong> life for residents;3. Identify, protect and enhance the significant historical, environmental, aestheticand recreational components <strong>of</strong> the <strong>Precinct</strong>;4. Maintain a low density built environment that does not dominate the streetscape;5. All development to complement the <strong>Precinct</strong>’s bushland setting;6. Achieve a strong sense <strong>of</strong> place and community focus on the significantenvironmental, historic, social and commercial aspects <strong>of</strong> the Village Centre;7. Ensure that all buildings and surrounds are maintained to a high standard;8. Maintain and improve the streetscape;9. Improve the safety, circulation and integration <strong>of</strong> the road network withsurrounding land uses, pedestrians and cyclists so that motor vehicle movementsdo not dominate;10. Rehabilitate degraded areas, utilising local community resources;11. Minimise noise and environmental pollution; and12. Maintain and consolidate services provided at the existing local centres.In order to guide development within the <strong>Precinct</strong> that is consistent with the Aim andObjectives <strong>of</strong> this plan, suitable Guidelines and Strategies have been prepared. Theseare divided into six groups:• Residential;• Local Centres;GLEN FORREST VILLAGE CENTRE PRECINCT PLAN4
• Heritage;• Environmental;• Public Spaces; and• Movement Systems.For each group, the Guidelines and Strategies have been developed to target specificareas <strong>of</strong> concern. The Guidelines are to be used by Council for the assessment <strong>of</strong>development proposals or are to be implemented when it undertakes upgrading <strong>of</strong>infrastructure such as roads or footpaths. They are not to be retrospective. TheStrategies, however, require some form <strong>of</strong> specific response or immediate follow-up byCouncil. The responsible <strong>Shire</strong> Department/s for implementing these Guidelines andStrategies is indicated at the end <strong>of</strong> each such Guideline and Strategy.5.1 Residential5.1.1 FencingFencing, particularly in front <strong>of</strong> the building line on any lot, has a significant impacton the streetscape. In order to retain the open feeling and allow the naturalelements <strong>of</strong> the landscape to remain a significant feature <strong>of</strong> the <strong>Precinct</strong>, it isessential that certain types <strong>of</strong> fences not be permitted. If fencing is required, thenmore sympathetic fencing types should be promoted.Guideline R1:Fencing in front <strong>of</strong> the building line on any lot will bediscouraged unless the land owner can demonstratethat there are extenuating circumstances such as aproperty located on a corner block, lot size <strong>of</strong> lessthan 1016m² in area or privacy/security reasons(Building).Guideline R2:Where fencing is permitted in front <strong>of</strong> the building linein accordance with Guideline R1, the following willapply:a) maximum height <strong>of</strong> 1.2m;b) to be <strong>of</strong> open construction; andc) to be constructed <strong>of</strong> natural colours and materialswhich are sympathetic to the <strong>Precinct</strong> such astimber.Examples <strong>of</strong> suitable fencing would also include postand wire, post and rail and picket fencing (Building).Guideline R3:Fencing comprising <strong>of</strong> fibre cement, brick, concrete orany reflective materials such as zincalume are notpermitted on any property boundary (Building).GLEN FORREST VILLAGE CENTRE PRECINCT PLAN5
Guideline R4:Properties which front Great Eastern Highway areexempt from Fencing Guidelines R1, R2 and R3.Front fences that reduce noise and provideappropriate screening from highway traffic may bepermitted. Construction <strong>of</strong> front fences is to occurwithin the following parameters:a) maximum height <strong>of</strong> 1.8m; andb) to be constructed <strong>of</strong> colours and materials whichare sympathetic to the <strong>Precinct</strong>. (Building)In regard to the above, it must be noted that Council's Local Laws onfencing would have to be amended to give effect to the aboverequirements. This would be addressed in the Local Law review currentlybeing undertaken.5.1.2 Building SetbacksAnother aspect that enhances the open feeling <strong>of</strong> the <strong>Precinct</strong> is suitable buildingsetbacks. Town <strong>Plan</strong>ning Scheme No. 3 through the Residential <strong>Plan</strong>ning Codesrequires a minimum setback <strong>of</strong> 12m for an R5 zone. This setback should bemaintained as the absolute minimum so that the open character <strong>of</strong> the <strong>Precinct</strong>can be maintained. Consideration for setback relaxation should only be given tothose properties with a lot size <strong>of</strong> less than 1016m² in an R5 zone if it can bedemonstrated that it will not compromise the visual amenity <strong>of</strong> the <strong>Precinct</strong> and theobjectives for the Residential zone designated in Town <strong>Plan</strong>ning Scheme No. 3.Guideline R5:Front building setback relaxations are not permittedunless the lot size is less than 1016m² in area or lessin an R5 zone. (Building)Guideline R6:Consideration to be given to front building setbackrelaxations for lots with a size <strong>of</strong> 1016m² in area orless in an R5 zone if it can be demonstrated that it willnot compromise the visual amenity <strong>of</strong> the <strong>Precinct</strong> andmeets with the objectives <strong>of</strong> the Residential zonedesignated in Town <strong>Plan</strong>ning Scheme No.3. (Building)5.1.3 Fill & ExcavationThe natural slopes <strong>of</strong> the <strong>Precinct</strong> are an inherent characteristic and are generallyonly associated with the hills. Unfortunately, in some instances inappropriatedesigns are proposed which result in buildings and gardens being constructed thatare not in context with the natural landform and have a detrimental effect onexisting natural vegetation.GLEN FORREST VILLAGE CENTRE PRECINCT PLAN6
Guideline R7:General site modifications, including sandpads forresidences or outbuildings and landscaping, in relationto cut and fill shall be limited to no greater than 1.5mat its maximum depth (Building).GLEN FORREST VILLAGE CENTRE PRECINCT PLAN7
5.1.4 Driveways, Crossovers & Battle Axe DrivesDriveways and crossovers invariably create an impact on the streetscape. Avariety <strong>of</strong> construction materials have been used for driveways and crossovers inthe <strong>Precinct</strong>. The most popular is gravel which given its natural characteristics andassociation with the hills environment, integrates very successfully with thestreetscape. However, it is not always possible to utilise gravel due to slope,drainage and/or maintenance issues on some properties and the expectations <strong>of</strong>some landowners for a more urban environment. Should landowners wish toupgrade their driveways and crossovers, it should be done in a sympatheticmanner that reflects the earthy colours <strong>of</strong> the <strong>Precinct</strong>. Some particularly longdriveways are created as a result <strong>of</strong> battle-axe subdivisions and warrant specialtreatment.Guideline R8: Landowners who upgrade driveways and/orcrossovers other than with gravel, are to constructthem <strong>of</strong> red/brown asphalt or other paving surface <strong>of</strong> asimilar colour. (Engineering).Guideline R9:Access drives to any new battle-axe lots to bered/brown asphalt or other paving surface <strong>of</strong> a similarcolour. (Engineering)5.1.5 Building AppearanceWhilst brick and tile is the predominant construction type <strong>of</strong> dwellings, a variety <strong>of</strong>architectural styles has contributed to the residential character <strong>of</strong> the <strong>Precinct</strong>. Inaddition, many dwellings use earthy colours that are consistent with the hillsenvironment. Some dwellings and outbuildings utilised reflective materials, mainlyzincalume, which is not desirable. However, their impact is reduced by the factthat the <strong>Precinct</strong> contains heavy tree coverage.Guideline R10: Extensions to existing dwellings and outbuildings to beconstructed in a manner sympathetic to the existingbuildings on site. This may be achieved by theappropriate choice <strong>of</strong> materials, colours, proportions<strong>of</strong> window /door openings in relation to building massand the like. (Building)Guideline R11: New dwellings and outbuildings to use earthy coloursthat are consistent with the hills environment such asred, brown, rustic orange (gravel), olive, grey, greenand various tones <strong>of</strong> these colours. Reflectivematerials including zincalume and white cladding arenot permitted (Building).GLEN FORREST VILLAGE CENTRE PRECINCT PLAN8
5.1.6 Fire SafetyIn recognition <strong>of</strong> the constant fire risk that applies to the escarpment, it isessential that appropriate firebreaks be installed on all properties within the<strong>Precinct</strong> to meet the requirements <strong>of</strong> the Bushfires Act. Consideration should begiven, however, to strategic firebreaks rather than the “easiest” option <strong>of</strong> aploughed 3m strip around the perimeter <strong>of</strong> each property.Guideline R12: Landowners to install firebreaks that are sensitive tothe local environment. (Rangers)Guideline R13: Landowners be advised to plant fire resistantvegetation in landscaped areas close to houses and toensure trees overhanging homes are pruned andgutters cleared or removed to reduce fire risk.(Rangers / <strong>Plan</strong>ning.)Strategy 1:That a Strategic Fire <strong>Plan</strong> for the <strong>Precinct</strong> be prepared,which includes a fire awareness program for residents(Rangers).5.2 Local Centres5.2.1 Commercial SizeThe <strong>Shire</strong>’s Local Commercial Strategy (LCS) designates both the Hardey Roadand Railway Parade shopping areas as ‘Local Commercial Centre (LC2)’. Whilstboth centres satisfy everyday and weekly shopping convenience needs <strong>of</strong> localresidents, the LCS has determined that there is no justification for further retaildevelopment. This conclusion is based upon the existing oversupply <strong>of</strong> retail floorspace, which will not be absorbed by the projected population growth <strong>of</strong> <strong>Glen</strong><strong>Forrest</strong>.Guideline C1:Hardey Road and Railway Parade Local Centres to beretained at their current retail floorspace space level toservice the everyday convenience shopping needs <strong>of</strong>the local community (<strong>Plan</strong>ning).5.2.2 Future ExpansionGLEN FORREST VILLAGE CENTRE PRECINCT PLAN9
In most <strong>of</strong> the villages in the <strong>Shire</strong>, there is usually only a single local commercialcentre. However, the two centres here cannot be consolidated, as they are 1 kmapart. As a result each centre has developed its own identity. The Hardey Roadcentre has a commercial business focus and subsequently the LCS has given it ahigher order level <strong>of</strong> operation. The Railway Parade centre tends to have acommunity focus due to its central location in the village and its close proximity tohistorical buildings, the Post <strong>of</strong>fice, two churches, Octagon Hall, Morgan JohnMorgan Reserve and a range <strong>of</strong> community and recreational facilities atBurkinshaw Park. Both Centres have room for expansion and future growth shouldbe directed into the areas mentioned.Guideline C2:Future expansion <strong>of</strong> the two Local Centres to bedirected in the following manner:a) Hardey Road, emphasis to be on complementarycommercial business other than retail; andb) Railway Parade, emphasis to be onsocial/community facilities and other associatedlow key commercial activities that recognise it aspart <strong>of</strong> the traditional heart <strong>of</strong> <strong>Glen</strong> <strong>Forrest</strong>.(<strong>Plan</strong>ning)5.2.3 AppearanceAs the precinct promotes a village atmosphere, especially in the vicinity <strong>of</strong> theRailway Parade Local Centre, it is important to ensure the commercial buildingsand car parking do not dominate. Whilst it is not possible to require landowners tomodify existing buildings, mechanisms can be put in place to guide the form <strong>of</strong> newbuildings and/or redevelopment. In order to achieve this they should reflect theresidential type <strong>of</strong> construction in terms <strong>of</strong> building materials, scale and impact onthe site. In addition, consideration must be given to co-ordinating futuredevelopment in the two Local Centres in a manner compatible with the built form<strong>of</strong> the surrounding land uses.Guideline C3:Building character and materials for commercialbuildings to be sympathetic with residentialdevelopment with particular regard to:a) surfaces that are <strong>of</strong> earthy colours so as to beunobtrusive, blend in with the landscape <strong>of</strong> thelocality, and minimise visual intrusion such as red,brown, rustic orange (gravel), olive, grey, greenand various tones <strong>of</strong> these colours;b) reflective materials including zincalume and whitecladding are not permitted;c) the provision <strong>of</strong> verandah’s to provide pedestrianshelter and enhance building and streetscapeappearance;GLEN FORREST VILLAGE CENTRE PRECINCT PLAN10
d) utilising an indigenous landscaping theme tointegrate the development into the hillsenvironment;e) car parking is not to dominate the amenity <strong>of</strong> theLocal Centre and should be s<strong>of</strong>tened by theincorporation <strong>of</strong> indigenous landscaping; andf) any materials stored outside buildings shall bescreened from view from adjoining property,public street, or public open space by a closedfence or wall.(<strong>Plan</strong>ning)Guideline C4:Any future expansion <strong>of</strong> the two Local Centres to occurin a co-ordinated manner addressing: buildingappearance, access arrangements, building setbacks,car parking, landscaping, impact on adjoining landuses and any other matters as determined by Council(<strong>Plan</strong>ning).5.2.4 Signage and LightingSignage and lighting for each Local Centre tends to detract from its appearance,as it is in general uncoordinated. In particular, landowners/leaseholders need toreview signage so that it is co-ordinated, integrated and appealing. A signagetheme for each Local Centre could be developed to represent its focus in thecommunity (refer Guideline C2).Guideline C5:Commercial signage and lighting should be integratedwith the building design and be <strong>of</strong> earthy colours toreflect the <strong>Precinct</strong>’s hills environment such as red,brown, rustic orange (gravel), olive, grey, green andvarious tones <strong>of</strong> these colours. (<strong>Plan</strong>ning).Strategy 2:That a signage theme be developed for each LocalCentre that reflects its position in the local community(refer Guideline C2) and addresses co-ordination,integration and colour issues (<strong>Plan</strong>ning).5.2.5 Hardey Road <strong>Precinct</strong> <strong>Plan</strong>The Hardey Road <strong>Precinct</strong> <strong>Plan</strong> was adopted by Council on the 24 September1996. It was derived as a result <strong>of</strong> a development application for three shopscontiguous with the service station at Lot 201 corner Great Eastern Highway andHardey Road in late 1996. The Hardey Road Local Centre has a land area <strong>of</strong>approximately 15,000m 2 on the western side <strong>of</strong> Hardey Road and an area <strong>of</strong> land<strong>of</strong> approximately 11,500m 2 on the eastern side.GLEN FORREST VILLAGE CENTRE PRECINCT PLAN11
The adopted <strong>Precinct</strong> <strong>Plan</strong> provides a traffic management strategy to restrictcross vehicle movement between the components in two opposite locations via aroundabout (refer <strong>Plan</strong> 2). However the <strong>Plan</strong> does not address pedestriancrossing issues between Lots 44 and 50 and Lot 201 Hardey Road. This shouldbe addressed given the amount <strong>of</strong> traffic using Hardey Road and the likelihood <strong>of</strong>pedestrians crossing Hardey Road to access retail uses on the development onLot 201 and vice versa.The Hardey Road <strong>Precinct</strong> <strong>Plan</strong> is now proposed to be reviewed by a traffic studyaimed at determining if there is a need for traffic calming on that road.Guideline C6:Traffic management in the Hardey Road Local Centreto be in accordance with the findings <strong>of</strong> a traffic studyto be undertaken to determine if there is a need fortraffic calming and pedestrian crossings.(Engineering).Strategy 3:The Hardey Road traffic study to determine the need forsafe pedestrian crossing places between Lots 44 and 50and Lot 201 Hardey Road (Engineering).5.3 Heritage5.3.1 Heritage PlacesThe <strong>Precinct</strong> currently contains 20 places that are listed under the <strong>Shire</strong>’sMunicipal Heritage Inventory as indicated below:SiteNoPLACE ADDRESS STATUS87 Braidwood/<strong>Forrest</strong> ArmsLot 10 cnr William Street & Retain &Railway ParadeConserve88 Smith’s CottageLot 10 cnr Harold & WilliamStreetsAssess H89 Burkinshaw House Lot 41 Burkinshaw Road Assess H90 Tillbrook’s HouseLot 14 cnr Burkinshaw Road& Tillbrook StreetAssess H92 Railway Ganger’s CottageLot 22 cnr Braxan Street &Railway ParadeNo Assess95 Residence Hardey Road No Assess102 Station Master’s House Lot 380 Railway Parade Highest103Morgan John MorganReserveRailway ParadeAssess H106 Kirton HouseLot 134 cnr McGlew Road &Nicholl StreetNo Assess117Smiths Mill /BenPittersen’s StoreLot 51 Railway Parade Assess H118 Butcher’s Shop Lot 1 Railway Parade Assess H119<strong>Glen</strong> <strong>Forrest</strong> (Smith’s Mill)Primary School<strong>Glen</strong> <strong>Forrest</strong> Drive Highest120 Octagonal Hall Lot 166 McGlew Road Highest121 St Andrew’s Anglican Lot 97 McGlew Road HighestGLEN FORREST VILLAGE CENTRE PRECINCT PLAN12
Church122Uniting (Methodist Church)Retain &Pt Lot 171 McGlew RoadConserve123 Post Office Lot 50 McGlew Road Assess H124 <strong>Glen</strong> <strong>Forrest</strong> Sporting Club Burkinshaw Park Assess H197 <strong>Glen</strong> <strong>Forrest</strong> HallLot 342 cnr Statham Street& Marnie RoadAssess H220 Pepper TreesBurkinshaw Road 7 RailwayParadeNo Assess221McGlew Gravel Pit &Loading BayMcGlew RoadAssess HKey: Highest – high heritage value, Retain & Conserve – heritage value, Assess H – heritageassessment incomplete, No Assess – waiting to be assessed.The Inventory contains a Statement <strong>of</strong> Significance and Conservation Strategy forplaces 87, 102, 119, 120, 121 and 122. It should also be noted that site No. 120has now been included on the State Register and listed with the National Trust.Once this document is adopted as a Town <strong>Plan</strong>ning Scheme Code under the <strong>Shire</strong><strong>of</strong> <strong>Mundaring</strong> Town <strong>Plan</strong>ning Scheme 3, Council will be in a position toimplement/upgrade the status <strong>of</strong> the above-mentioned 20 places.Guideline H1:Any development and/or modifications to heritagesites 87, 102, 119, 120, 121 and 122 in the <strong>Shire</strong>’sMunicipal Inventory to be in accordance with theStatement <strong>of</strong> Significance and Conservation Strategyas stipulated in the <strong>Shire</strong>’s Municipal HeritageInventory (Building/<strong>Plan</strong>ning).Guideline H2:Any development and/or modifications to heritagesites in the <strong>Shire</strong>’s Municipal Heritage Inventory whichhave not had their heritage assessment completed tobe assessed in accordance with the scope <strong>of</strong>development:a) minor - to be assessed on its merits i.e. smallextension or internal structural modifications; andb) major - completion <strong>of</strong> Statement <strong>of</strong> Significanceand Conservation Strategy by landowner prior toconsideration <strong>of</strong> proposal i.e. large extensions,structural modifications to facade or demolition.(Building/<strong>Plan</strong>ning)5.3.2 Heritage AssessmentThe number <strong>of</strong> heritage places within the <strong>Precinct</strong> suggests that it hasconsiderable historic value to the local community. However, the majority <strong>of</strong> placeshave either not had their assessment completed (noted as ‘Assess H’ in table) orare waiting to be assessed (noted as ‘No Assess’ in table). This process shouldbe completed in order to determine their heritage significance, identify themechanisms for preservation, enhancement or recognition and protect the integrityand long term character <strong>of</strong> the <strong>Precinct</strong>.GLEN FORREST VILLAGE CENTRE PRECINCT PLAN13
Strategy 4: That heritage sites 88, 89, 90, 103, 117, 118, 123, 124,197, 221 <strong>of</strong> the <strong>Shire</strong>’s Municipal Inventory have theirheritage assessment completed with the preparation <strong>of</strong>Statement <strong>of</strong> Significance and a Conservation Strategy(<strong>Plan</strong>ning).Strategy 5: That preliminary listed heritage sites 92, 95, 106 and 220<strong>of</strong> the <strong>Shire</strong>’s Municipal Inventory have their heritageassessment initiated to determine whether they should beformally listed (<strong>Plan</strong>ning).GLEN FORREST VILLAGE CENTRE PRECINCT PLAN14
5.3.3 Heritage TrailDue to the number <strong>of</strong> heritage places in the <strong>Precinct</strong>, an excellent opportunityexists to develop a historical theme linked to the local community. This would raisethe pr<strong>of</strong>ile and community awareness <strong>of</strong> these places for existing and futuregenerations. One such mechanism is the development <strong>of</strong> a local heritage walkingtrail, which could be completed by the local historical society, the primary schoolor such other interested organisation.Strategy 6:That a <strong>Glen</strong> <strong>Forrest</strong> Local Heritage Trail be developedthat includes heritage sites in the <strong>Precinct</strong> and immediatesurrounds with appropriate plaques and signage.Consultation to occur with heritage site landowners andthe local community (<strong>Plan</strong>ning/Engineering).5.4 Environmental5.4.1 Environmental Management StrategyThe <strong>Shire</strong>’s Environmental Management Strategy (EMS) provides the primaryfocus for the protection and management <strong>of</strong> the <strong>Shire</strong>’s unique environment.Any proposed development should be assessed against this Strategy. Also,a number <strong>of</strong> plans have or are being formulated to protect the hillsenvironment. These include an Integrated Catchment Management <strong>Plan</strong>,Urban Stormwater Drainage Strategy and Wildlife Corridor Strategy. Therecommendations <strong>of</strong> these studies should be implemented in the <strong>Precinct</strong>when they are completed.Guideline E1:Any development proposed in the <strong>Precinct</strong> to beassessed against the <strong>Shire</strong>’s EnvironmentalManagement Strategy (Engineering/<strong>Plan</strong>ning).Strategy 7: Recommendations from the proposed IntegratedCatchment Management <strong>Plan</strong>, Urban StormwaterDrainage Strategy and Wildlife Corridor Strategy beapplied in the <strong>Precinct</strong>, if applicable, when they arecompleted (Engineering/<strong>Plan</strong>ning).5.4.2 Bushland ReservesThe <strong>Precinct</strong>’s bushland setting is highlighted by three prominent bushlandreserves. All contain good coverage <strong>of</strong> remnant vegetation, with Lot 147(R7789) corner Hardey and Strettle Roads forming a part <strong>of</strong> the DarlingRange Regional Park as it contains vegetation <strong>of</strong> regional significance.Each reserve contains opportunities to maximise its intended use, particularlyLot 147 (R7789), as it is a Regional Parks and Recreation reserve.Strategies have been developed to facilitate this to occur.GLEN FORREST VILLAGE CENTRE PRECINCT PLAN15
Guideline E2:Reserves which contain indigenous vegetation beprotected and enhanced for their intrinsic value to the<strong>Precinct</strong>, whilst maintaining appropriate communityaccess where practicable. (Engineering)Strategy 8:Management <strong>Plan</strong>s with the aim <strong>of</strong> protecting andenhancing their natural attributes to be prepared for thefollowing reserves;a) Tillbrook Park (R34609) Quarry Court; andb) unnamed Reserve 43946 <strong>Glen</strong> <strong>Forrest</strong> Drive.(Engineering)Strategy 9:The <strong>Shire</strong>’s Town <strong>Plan</strong>ning Scheme No. 3 Scheme Mapto be updated to reflect the regional Parks andRecreation reservation for the Darling Regional Park withrespect to the following local reserves:a) Lot 147 (R7789) corner Hardey and Strettle Roads;b) Lot 385 Strettle Road (R44796);c) Lot 386 Hardey Road (R44797);d) Lot 341 within Lot 147 Hardey Road Reserve 7789(R23892); ande) Reserve 31196, which encompasses the HeritageWalk Trail and Morgan John Morgan Reserve.(<strong>Plan</strong>ning)Strategy 10: Delete the proposed Hall Site for the Boy Scouts and GirlGuides on Lot 341 (R23892) Hardey Road andamalgamate into Lot 147 (R7789) corner Hardey andStrettle Roads (Community Services /<strong>Plan</strong>ning).Strategy 11: Undertake a land swap between Lot 385 (R44796)Strettle Road and Lot 84 Strettle Road for the purpose <strong>of</strong>protecting regional significant bushland which is part <strong>of</strong>the Darling Range Regional Park if possible andsubsequently amalgamate Lot 385 into Lot 147 cornerHardey and Strettle Roads (Engineering/<strong>Plan</strong>ning).This strategy has now been investigated. Lot 385(R44796) is owned by the Crown and vested in the <strong>Glen</strong><strong>Forrest</strong> Evangelical Church Inc. for the purpose <strong>of</strong> a“Church site”. Development plans for the church are welladvanced and it is therefore not feasible to undertake aland swap as proposed.GLEN FORREST VILLAGE CENTRE PRECINCT PLAN16
Strategy 12: Initiate a Scheme Amendment to reserve the closedportion <strong>of</strong> Tillbrook Street (at <strong>Glen</strong> <strong>Forrest</strong> Drive) andQuarry Court (immediately adjacent to Tillbrook Park) as‘Public Open Space’ and amalgamate into Tillbrook Park.An easement to be created along that portion <strong>of</strong> the roadreserve which contains essential services (<strong>Plan</strong>ning).Strategy 13: Amalgamate Lot 374 (R39278) Quarry Court with theadjoining unnamed reserve (R43946) on <strong>Glen</strong> <strong>Forrest</strong>Drive (<strong>Plan</strong>ning).5.4.3 Community ResourcesThe <strong>Shire</strong>’s Friends Group Strategy has resulted in the formation <strong>of</strong> friends groupsthroughout the <strong>Shire</strong> to assist in the management <strong>of</strong> reserves in local areas.These groups provide support in areas such as weed control, revegetationprojects, management plans and development <strong>of</strong> walk trails. The Friends <strong>of</strong> <strong>Glen</strong><strong>Forrest</strong> have been formed to assist in the management <strong>of</strong> a conservation reserveon the corner <strong>of</strong> <strong>Glen</strong> <strong>Forrest</strong> Drive and Ryecr<strong>of</strong>t Road. The group is not currentlyactive within the <strong>Precinct</strong> but could be encouraged to provide community supportto reserves that this area contains.The <strong>Glen</strong> <strong>Forrest</strong> Primary School may wish to be involved in the management andrehabilitation <strong>of</strong> two nearby reserves (Tillbrook Park Reserve 34609 Quarry Courtand Reserve 43946 <strong>Glen</strong> <strong>Forrest</strong> Drive).Guideline E3:To seek the involvement <strong>of</strong> the local community inenvironmental projects especially those groups thathave a special interest including the Friends <strong>of</strong> <strong>Glen</strong><strong>Forrest</strong>, the <strong>Glen</strong> <strong>Forrest</strong> Primary School and theEastern Districts Wildlife Society(Engineering/<strong>Plan</strong>ning).Strategy 14: Encourage the formation <strong>of</strong> Friends Groups within the<strong>Precinct</strong> to assist in the preparation <strong>of</strong> reservemanagement plans (Engineering).Strategy 15: Encourage the <strong>Glen</strong> <strong>Forrest</strong> Primary School to beinvolved in the management and rehabilitation <strong>of</strong> twonearby reserves (Tillbrook Park Reserve 34609 QuarryCourt and unnamed Reserve 43946 <strong>Glen</strong> <strong>Forrest</strong> Drive).(Engineering/<strong>Plan</strong>ning)GLEN FORREST VILLAGE CENTRE PRECINCT PLAN17
5.4.4 Nyaania CreekNyaania Creek is an important environmental linkage in the Helena RiverCatchment that needs to be protected. In the <strong>Precinct</strong>, it only passes throughresidential properties (14) including one owned by Council. Residents in the<strong>Precinct</strong> do not have any formal access to the Creek.Council is supporting a streamline revegetation project for that portion <strong>of</strong>Nyaania Creek that passes through Lot 100 corner Hardey Road and <strong>Glen</strong><strong>Forrest</strong> Drive. So far, weed control has been undertaken with some seedingand planting. Council owns this 9221m 2 parcel <strong>of</strong> land, which is currentlyzoned ‘Residential R5’ and immediately adjacent to Morgan John MorganReserve. By reserving a portion <strong>of</strong> this land, it would <strong>of</strong>fer the Creekprotection <strong>of</strong> its ecological role, provide formal resident access and anopportunity to protect its aesthetics.Guideline E4:To protect and enhance the environmental roleNyaania Creek has in the Helena River Catchment byencouraging landowners, especially those propertieswhere the Creek passes through, to have non pollutingland practices and rehabilitate, where necessary, thecreek line with indigenous aquatic vegetation(Engineering/<strong>Plan</strong>ning).Guideline E5:Investigate options to provide the <strong>Precinct</strong> with formalpublic access to Nyaania Creek by reserving portions<strong>of</strong> the streamline as Public Open Space when theopportunity arises (<strong>Plan</strong>ning).Strategy 16: Investigate the opportunities to reserve a portion <strong>of</strong>Council owned land, Lot 100 corner Hardey Road and<strong>Glen</strong> <strong>Forrest</strong> Drive for ‘Public Open Space’ withparticular regard to that portion <strong>of</strong> the land that NyaaniaCreek passes through (Engineering/<strong>Plan</strong>ning).Strategy 17: To determine, with landowner permission, the state <strong>of</strong>Nyaania Creek where it passes through residentialproperties so as to identify rehabilitation measures thatare required and advise landowners, where necessary,<strong>of</strong> improved land management practices(Engineering/<strong>Plan</strong>ning).GLEN FORREST VILLAGE CENTRE PRECINCT PLAN18
5.4.5 Tree Preservation & EnhancementTrees form an integral part <strong>of</strong> the character <strong>of</strong> the <strong>Precinct</strong> in both residential andcommercial zones. Town <strong>Plan</strong>ning Scheme No. 3 provides for tree preservation inthe <strong>Shire</strong> by virtue <strong>of</strong> Clauses 5.1 to 5.4. These provisions, however, do not applyto lots that are under 4000m 2 . It is considered that it is essential that the treecoverage in the <strong>Precinct</strong> is maintained and therefore these provisions should beextended over the entire <strong>Precinct</strong>. Where it can be demonstrated, the provisionsprovide scope for Council to consider requests by landowners for the removal <strong>of</strong>trees.Guideline E6:.All landowners within the <strong>Precinct</strong> are encouraged tocomply with the provisions <strong>of</strong> Town <strong>Plan</strong>ning SchemeNo.3 Part V Division 1 – Tree Preservation andEnhancement, and particularly Clauses 5.1 to 5.3(b)and 5.3(d) to 5.4 (<strong>Plan</strong>ning).5.5 Public Spaces5.5.1 Burkinshaw ParkBurkinshaw Park is <strong>Glen</strong> <strong>Forrest</strong>’s major sporting complex housing a variety <strong>of</strong>sports including football, cricket, tennis and lawn bowls. Council, after extensiveconsultation with the community, adopted in 1995 a conceptual development planto guide its future development (refer <strong>Plan</strong> 3). Interestingly, the Park comprisestwo reserves, which need to be rationalised and incorporated into one.Guideline P1:Burkinshaw Park to continue as <strong>Glen</strong> <strong>Forrest</strong>’s majoractive recreational area with minimal impact onadjoining residential uses (Engineering).Guideline P2:The Burkinshaw Park Conceptual Development <strong>Plan</strong>(1995) to be used as the strategic planning tool for thefuture development <strong>of</strong> the Park (Community Services).Strategy 18: That the following actions be initiated to rationalise thecadastral boundaries <strong>of</strong> Burkinshaw Park:a) Town <strong>Plan</strong>ning Scheme No. 3 to be amended toreserve that portion <strong>of</strong> Marnie Road which passesthrough Burkinshaw Park to ‘Public Open Space’ andb) once the Scheme Amendment is complete,amalgamate reserves 14042, 8703 and a portion <strong>of</strong>Marnie Road referred to in ‘(a)’ above into onereserve.(<strong>Plan</strong>ning)GLEN FORREST VILLAGE CENTRE PRECINCT PLAN19
5.5.2 Morgan John Morgan ReserveMorgan John Morgan Reserve is <strong>Glen</strong> <strong>Forrest</strong>’s primary community park, whichhas local and regional significance. It is in a central location close to shops andcommunity facilities, is part <strong>of</strong> the <strong>Shire</strong>’s Heritage Walk Trail and the WA <strong>Plan</strong>ningCommission’s Darling Regional Park, and is designated as an important wildlifecorridor in the <strong>Shire</strong>’s draft Wildlife Corridor <strong>Plan</strong>. Given its local and regionalroles, it is essential that a management plan is developed to protect and enhanceits role in the community. Of pressing concern is the lack <strong>of</strong> a focal point in theReserve, where facilities are dispersed sporadically.Guideline P3:Morgan John Morgan Reserve to continue as <strong>Glen</strong><strong>Forrest</strong>’s primary community park (Engineering).Strategy 19: That a management plan be prepared for Morgan JohnMorgan Reserve which addresses its local and regionalsignificance including:a) it’s local and regional roles;b) the development <strong>of</strong> a focal point;c) the extension <strong>of</strong> the park boundaries to include thecommunity centre (heritage listed Station MasterHouse);d) rehabilitation measures to enhance its wildlifecorridor status;e) the need to address car parking issues with theRailway Parade Local Centre;f) the adoption <strong>of</strong> a planting theme; andg) the provision <strong>of</strong> user friendly facilities such asbarbecues and park information.(Engineering/<strong>Plan</strong>ning)5.5.3 Entry StatementsWhen entering the <strong>Precinct</strong> or <strong>Glen</strong> <strong>Forrest</strong> in general, there is no cleardemarcation that one has entered the village. Entry statements such as one at theHardey Road Local Centre at its intersection with Great Eastern Highway wouldcontribute to a sense <strong>of</strong> place for the community and visitors.Strategy 20: Investigate the possibility <strong>of</strong> establishing an entrystatement into <strong>Glen</strong> <strong>Forrest</strong> at the Hardey Road LocalCentre at its intersection with Great Eastern Highway andany other location in the <strong>Precinct</strong> which is consideredsuitable (Engineering/<strong>Plan</strong>ning).GLEN FORREST VILLAGE CENTRE PRECINCT PLAN20
5.5.4 StreetscapeThe streetscape is perhaps one <strong>of</strong> the most important elements in a localcommunity. Its presentation will determine the amount <strong>of</strong> community pride, providevisitors with their first impression and possibly impact on property values. Anumber <strong>of</strong> components make up the streetscape including street and footpathcolour and width, kerbs (or lack <strong>of</strong>), traffic calming devices, drainageinfrastructure, powerlines and vegetation. It is important that these are treatedsensitively to enable them to blend into the environment with as little intrusion aspossible. This can be achieved to some degree by use <strong>of</strong> coloured pavements,traffic calming (refer Section 5.6.1), unobtrusive and integrated drainage,edge/kerb treatments, landscaping and sensitive utility provision.Guideline P4:Continue to provide non-urban streetscapes that blendinto the local environment with minimal impact(Engineering).Guideline P5:Parking areas in community focus areas includingaround schools, churches, shops, and the Post Officeto be paved in red/brown asphalt as and when resurfacingis required (Engineering).Guideline P6: Footpaths and dual use paths to be paved in red /brown asphalt (Engineering).Guideline P7:The provision <strong>of</strong> drainage to comply with Council’surban drainage strategy where possible to minimisethe impact <strong>of</strong> typical urban street appearances(Engineering).Guideline P8:Western Power to continue to provide replacementpower poles in plantation timber. Wherever practicalthe powerlines should be laid underground.(Engineering).Guideline P9:Road verges to reflect a natural bushland settingwhere any planting is to be restricted to indigenousvegetation only (Engineering).Guideline P10: Landowners to be encouraged to maintain road vergesand where necessary plant indigenous vegetation(Engineering).GLEN FORREST VILLAGE CENTRE PRECINCT PLAN21
Strategy 21: Request Western Power to replace all low voltage openwire powerlines with aerial bundled conductors andcontinue the use plantation timber for power poles.Underground power should be provided whereverpractical, even in lieu <strong>of</strong> aerial bundled cabling.(Engineering).Strategy 22: Request Telstra to undertake an intense indigenouslandscaping programme to screen its telephoneexchange building on Lot 20 corner Hardey Road andRailway Parade from the road as this is a prominentcorner (Engineering).Strategy 23: That the <strong>Shire</strong> consider providing those landowners whowish to revegetate the road verge with suitableindigenous vegetation on the condition that they maintainit (Engineering).Strategy 24: That the <strong>Shire</strong> promotes the planting <strong>of</strong> indigenousvegetation suitable to each specific road verge. This beachieved through the tree canopy and shrub programmeand advice to landowners as appropriate. (Engineering)5.5.5 Community Arts ProjectOf the eight bus shelters within the <strong>Precinct</strong>, only one has been subject to urbanart (Great Eastern Highway). A community arts programme could be set up topaint the remaining seven based on environmental, historic and community themes<strong>of</strong> <strong>Glen</strong> <strong>Forrest</strong>.Strategy 25: Arrange for setting up a community arts programme topaint seven bus shelters located in the <strong>Precinct</strong> based onenvironmental, historic and community themes <strong>of</strong> <strong>Glen</strong><strong>Forrest</strong> (Engineering).5.6 Movement Systems5.6.1 RoadGLEN FORREST VILLAGE CENTRE PRECINCT PLAN22
A safe and efficient road network is essential for the successful functioning <strong>of</strong> the<strong>Glen</strong> <strong>Forrest</strong> Village. A previous traffic study <strong>of</strong> <strong>Glen</strong> <strong>Forrest</strong> (1985) identifiedimprovements in the <strong>Precinct</strong> but many <strong>of</strong> these recommendations were notimplemented. To justify any proposals for traffic calming, vehicle counts mustoccur. However, the land use analysis <strong>of</strong> the <strong>Precinct</strong> has identified some areaswhere the road network could be improved.Guideline M1:Provide a safe and efficient road network within the<strong>Precinct</strong> providing ready access to the local centres,community facilities and recreational areas bydiscouraging through traffic where possible.(Engineering).Strategy 26: A local area traffic management plan for the <strong>Precinct</strong> beprepared which addresses matters including but notlimited to:a) how to best achieve Guideline M1; andb) provision <strong>of</strong> a roundabout at the intersection <strong>of</strong>Railway Parade and Hardey Road. (Engineering)Strategy 27: Investigate the status <strong>of</strong> the Right <strong>of</strong> Way behind Lots 10,13, 14 and 27 McGlew Road with the view to closing andamalgamating it with adjoining lots(Engineering/<strong>Plan</strong>ning).5.6.2 Pedestrian & Cycle PathsIt is essential that pedestrian and cycle networks link schools, community facilities,public open space and shopping areas. The <strong>Shire</strong>’s Engineering Department hasprepared a draft Dual Use Path/Footpath Programme for <strong>Glen</strong> <strong>Forrest</strong> whichgenerally achieves this aim (refer <strong>Plan</strong> 4). Some minor additional linkages wouldstrengthen this network with the provision <strong>of</strong> cycle racks at suitable locations suchas shopping areas and public open spaces.Guideline M2:Continue to implement the <strong>Shire</strong>’s Dual Use/FootpathProgramme for <strong>Glen</strong> <strong>Forrest</strong> as the <strong>Precinct</strong>’spreferred pedestrian and cycle network subject to thefollowing modifications:a) provision <strong>of</strong> a dual use path along <strong>Glen</strong> <strong>Forrest</strong>Drive between Tillbrook and Smith Streets (<strong>Glen</strong><strong>Forrest</strong> Primary School frontage);b) upgrading/creation <strong>of</strong> dual use path on GreatEastern Highway between McGlew and HardeyRoads.c) link footpaths as appropriate to achieve acontinuous local heritage trail. (Engineering)GLEN FORREST VILLAGE CENTRE PRECINCT PLAN23
Strategy 28: That the <strong>Shire</strong>’s Engineering Department be requested toprovide additional dual use path linkages as identified inGuideline M2 <strong>of</strong> its Dual Use/Footpath Programme for<strong>Glen</strong> <strong>Forrest</strong> (Engineering).Strategy 29: That cycle ranks be provided in the two Local Centresand Public Open Space areas. (Engineering)5.7 Public EducationGenerally, a <strong>Precinct</strong> <strong>Plan</strong> has to be user friendly to the general community. Inorder to reach the target audience (the landowners in the <strong>Precinct</strong>), an easy toread information brochure be produced based on the principles <strong>of</strong> the <strong>Precinct</strong><strong>Plan</strong> once it has been adopted.Strategy 30: That an explanatory document/information brochureoutlining the principles <strong>of</strong> the <strong>Precinct</strong> <strong>Plan</strong> be preparedand made available to all landowners and prospectivehomebuilders and designers within the <strong>Precinct</strong>(<strong>Plan</strong>ning).GLEN FORREST VILLAGE CENTRE PRECINCT PLAN24
6.0 IMPLEMENTATIONThe <strong>Plan</strong>ning and Development Services Division will co-ordinate and monitor theoverall implementation <strong>of</strong> this <strong>Precinct</strong> <strong>Plan</strong>. The specific details for each Guidelineand Strategy will be implemented by the relevant <strong>Shire</strong> Services as designated.No timeframes for implementation are required for the Guidelines, as these will beimplemented when development arises. However, consideration should be given tothe best management practices for their implementation i.e. mechanisms availableto implement Guidelines when required such as through the DevelopmentPromotions Unit. This unit consists <strong>of</strong> technical <strong>of</strong>ficers from the <strong>Shire</strong>’s <strong>Plan</strong>ning,Building, Health, Engineering, Ranger and Environmental Services.The proposed strategies fall into two categories namely:• Category ‘A’ Strategies that can be implemented involving operating costsonly.• Category ‘B’ Strategies that require capital expenditure for implementationand inclusion in a Works Programme (e.g. entry statement,local area traffic management plan etc)The time frames for the implementation for the Category A strategies are includedat Appendix 2.With respect to Category B strategies, the following procedures will beimplemented:(a)(b)a concept preliminary development plan to be funded and prepared in the2001 / 2002 financial year together with an estimate <strong>of</strong> costs forimplementation.the implementation <strong>of</strong> the development plan be included in the five yearcapital programmes having regard to financial and staff resources availableand the priorities for the <strong>Precinct</strong> <strong>Plan</strong>s and main line capital programmes.GLEN FORREST VILLAGE CENTRE PRECINCT PLAN25
APPENDIX 1Literature Review for <strong>Glen</strong> <strong>Forrest</strong> <strong>Precinct</strong> <strong>Plan</strong>The following documents were reviewed as a pre-requisite to the preparation <strong>of</strong> the <strong>Glen</strong><strong>Forrest</strong> <strong>Precinct</strong> <strong>Plan</strong>.1 Metropolitan Region Scheme2 <strong>Shire</strong> <strong>of</strong> <strong>Mundaring</strong> Town <strong>Plan</strong>ning Scheme No. 33 <strong>Shire</strong> <strong>of</strong> <strong>Mundaring</strong> Local Commercial Strategy4 <strong>Shire</strong> <strong>of</strong> <strong>Mundaring</strong> Municipal Heritage Inventory5 <strong>Shire</strong> <strong>of</strong> <strong>Mundaring</strong> Environmental Management Strategy6 <strong>Shire</strong> <strong>of</strong> <strong>Mundaring</strong> Local Laws7 <strong>Glen</strong> <strong>Forrest</strong> Structure <strong>Plan</strong> (1981)8 <strong>Mundaring</strong> <strong>Shire</strong> Railway Reserve Regional Study (1984)9 <strong>Glen</strong> <strong>Forrest</strong> Traffic Study 198510 Morgan John Morgan Reserve Bicentennial Project (1988)11 GFRRA Proposal for <strong>Glen</strong> <strong>Forrest</strong> <strong>Precinct</strong> (1989)12 TPS 3 Scheme Report (1991)13 Burkinshaw Park Conceptual Development <strong>Plan</strong> (1999)14 Hardey Road <strong>Precinct</strong> <strong>Plan</strong> 199715 <strong>Shire</strong> <strong>of</strong> <strong>Mundaring</strong> Footpath / Dual Use Path Programme (1997)16 <strong>Shire</strong> <strong>of</strong> <strong>Mundaring</strong> Strategic <strong>Plan</strong> 1999 / 2000 – 2002 /200317 Preliminary Assessment <strong>of</strong> Lot 84 Strettle Road, <strong>Glen</strong> <strong>Forrest</strong> (1997)
APPENDIX 2CATEGORY “A” STRATEGIES –TIMEFRAMES(Strategies that can be implemented involving operating costs only)Fire Safety1. That a Strategic Fire <strong>Plan</strong> for the <strong>Precinct</strong> be prepared, which includes a fireawareness program for residents. (Rangers)Timeframe: 2002 / 2003Signage2. That a signage theme be developed for each Local Centre that reflects its positionin the local community (refer Guideline C2) and addresses co-ordination,integration and colour issues. (<strong>Plan</strong>ning)Timeframe: 2002 / 2003Hardey Road <strong>Precinct</strong> <strong>Plan</strong>3. The Hardey Road <strong>Precinct</strong> <strong>Plan</strong> to be modified to incorporate safe pedestriancrossing places between Lots 44 and 50 and Lot 201 Hardey Road. (Engineering)Timeframe: 2002 / 2003Heritage Assessment4. That heritage sites 88, 89, 90, 103, 117, 118, 123, 124, 197, 221 <strong>of</strong> the <strong>Shire</strong>’sMunicipal Heritage Inventory have their heritage assessment completed with thepreparation <strong>of</strong> Statement <strong>of</strong> Significance and a Conservation Strategy. (<strong>Plan</strong>ning)Timeframe: 2002 / 20035. That preliminary listed heritage sites 92, 95, 106 and 220 <strong>of</strong> the <strong>Shire</strong>’s MunicipalHeritage Inventory have their heritage assessment initiated to determine whetherthey should be formally listed. (<strong>Plan</strong>ning)Timeframe: 2002 / 2003
Environmental Management Strategy7. Recommendations from the proposed Integrated Catchment Management <strong>Plan</strong>,Urban Stormwater Drainage Strategy and Wildlife Corridor Strategy to be appliedin the <strong>Precinct</strong>, if applicable, when they are completed. (Engineering/<strong>Plan</strong>ning)Timeframe:OngoingBushland Reserves8. Management <strong>Plan</strong>s with the aim <strong>of</strong> protecting and enhancing their naturalattributes to be prepared for the following reserves;a) Tillbrook Park (R34609) Quarry Court; andb) unnamed Reserve 43946 <strong>Glen</strong> <strong>Forrest</strong> Drive. (Engineering/<strong>Plan</strong>ning)Timeframe: 2003 / 2004The above Reserves were not assessed as part <strong>of</strong> the reserves study andtherefore not identified as reserves requiring Management <strong>Plan</strong>s. Opportunitiesexist to prepare these Management <strong>Plan</strong>s through Friends Groups.9. The <strong>Shire</strong>’s Town <strong>Plan</strong>ning Scheme No. 3 Scheme Map to be updated to reflectthe regional Parks and Recreation reservation for the Darling Range RegionalPark with respect to the following local reserves:a) Lot 147 (R7789) corner Hardey and Strettle Roads;b) Lot 385 Strettle Road (R44796);c) Lot 386 Hardey Road (R44797);d) Lot 341 within Lot 147 Hardey Road Reserve 7789 (R23892); ande) Reserve 31196, which encompasses the Heritage Walk Trail and MorganJohn Morgan Reserve. (<strong>Plan</strong>ning)Timeframe: 2002 / 2003The Scheme Maps to be updated along with TPS 2000 review. The DarlingRange Regional Park (DRRP) Management <strong>Plan</strong> is currently under preparation byCALM. It is expected to be finished towards the end <strong>of</strong> 2001.10. Delete the proposed Hall Site for the Boy Scouts and Girl Guides on Lot 341(R23892) Hardey Road and amalgamate into Lot 147 (R7789) corner Hardey andStrettle Roads. (Community Services/<strong>Plan</strong>ning)Timeframe: 2002 / 2003
11. Undertake a land swap between Lot 385 (R44796) Strettle Road and Lot 84Strettle Road for the purpose <strong>of</strong> protecting regional significant bushland which ispart <strong>of</strong> the Darling Regional Park if feasible and subsequently amalgamate Lot385 into Lot 147 corner Hardey and Strettle Roads. (Engineering/<strong>Plan</strong>ning)This strategy has now been investigated. Lot 385 (R44796) is owned by theCrown and vested in the <strong>Glen</strong> <strong>Forrest</strong> Evangelical Church Inc. for the purpose <strong>of</strong> a“church site”. Development plans for the Church are well advanced and it istherefore not possible to undertake a land swap as proposed.Timeframe:No further action required.12. Initiate a Scheme Amendment to reserve the closed portion <strong>of</strong> Tillbrook Street (at<strong>Glen</strong> <strong>Forrest</strong> Drive) and Quarry Court (immediately adjacent to Tillbrook Park) as‘Public Open Space’ and amalgamate into Tillbrook Park. An easement to becreated along that portion <strong>of</strong> the road reserve which contains essential services.(<strong>Plan</strong>ning)Timeframe: 2002 / 200313. Amalgamate Lot 374 (R39218) Quarry Court with the adjoining unnamed reserve(R43946) on <strong>Glen</strong> <strong>Forrest</strong> Drive. (<strong>Plan</strong>ning)Timeframe: 2002 / 2003Community Resources14. Encourage the formation <strong>of</strong> Friends Groups within the <strong>Precinct</strong> to assist in thepreparation <strong>of</strong> reserve management plans. (Engineering/<strong>Plan</strong>ning)Timeframe: 2002 / 2003With active intervention from the <strong>Shire</strong> a Friends Group could be established inthe above timeframe.15. Encourage the <strong>Glen</strong> <strong>Forrest</strong> Primary School to be involved in the management andrehabilitation <strong>of</strong> two nearby reserves (Tillbrook Park Reserve 34609 Quarry Courtand unnamed Reserve 43946 <strong>Glen</strong> <strong>Forrest</strong> Drive). (Engineering/<strong>Plan</strong>ning)Timeframe: 2002 / 2003
This is considered a viable option as the School is very active in environmentalissues such as recycling and permaculture. It is proposed that the <strong>Shire</strong>’sBushcare Coordinator, through the formation <strong>of</strong> a Friends Group pursue this as apriority.Nyaania Park16. Investigate the opportunities to reserve a portion <strong>of</strong> Council owned land, Lot 100corner Hardey Road and <strong>Glen</strong> <strong>Forrest</strong> Drive for ‘Public Open Space’ withparticular regard to that portion <strong>of</strong> the land that Nyaania Creek passes through.(Engineering/<strong>Plan</strong>ning)Timeframe: 2002 / 200317. To determine, with landowner permission, the state <strong>of</strong> Nyaania Creek where itpasses through residential properties so as to identify rehabilitation measures thatare required and advise landowners where necessary <strong>of</strong> improved landmanagement practices. (Engineering/<strong>Plan</strong>ning)Timeframe:OngoingThis strategy is well advanced as part <strong>of</strong> the Eastern Hills CatchmentManagement <strong>Plan</strong> (EHCMP), as a partnership project between the localcommunity, landowners and Friends Groups. Ongoing rehabilitation activitieswill continue as part <strong>of</strong> the EHCMP and education <strong>of</strong> landowners on improvedland management practices is a high priority activity for 2001 onwards.Burkinshaw Park18. That the following actions be initiated to rationalise the cadastral boundaries <strong>of</strong>Burkinshaw Park:a) Town <strong>Plan</strong>ning Scheme No. 3 to be amended to reserve that portion <strong>of</strong>Marnie Road which passes through Burkinshaw Park to ‘Public Open Space’andb) once the Scheme Amendment is complete, amalgamate reserves 14042,8703 and the portion <strong>of</strong> Marnie Road referred to in ‘a’ above into onereserve. (<strong>Plan</strong>ning)Timeframe: 2002 / 2003Morgan John Morgan Reserve19. That a management plan be prepared for Morgan John Morgan Reserve whichaddresses its local and regional significance including:
a) it’s local and regional roles;b) the development <strong>of</strong> a focal point;c) the extension <strong>of</strong> the park boundaries to include the community centre(heritage listed Station Master’s House);d) rehabilitation measures to enhance its wildlife corridor status;e) the need to address car parking issues with the Railway Parade LocalCentre;f) the adoption <strong>of</strong> a planting theme; andg) the provision <strong>of</strong> user friendly facilities such as barbecues and parkinformation. (Engineering/<strong>Plan</strong>ning)Timeframe: 2002 / 2003Some creekline rehabilitation work (weed control, sedge planting) has beendone in the past (1998, 1999) however this was discontinued due to the lack <strong>of</strong>funding.Although not included in the Reserves Study, given that the reserve is notclassified as bushland, the park would benefit through the preparation <strong>of</strong> acreekline restoration plan (rather than a management plan) to enhance thenatural values <strong>of</strong> the area and create a wildlife corridor (refer to point (d)).The reserve has local values, however the park is unlikely to haveenvironmental values <strong>of</strong> regional significance. It is recognised however thatthere may be heritage values adjacent <strong>of</strong> regional significance ((a) and (c))and could be a focal point (b) for the local community.Note (e), (f) and (g) are category B strategies.Streetscape21. Request Western Power to replace all low voltage open wire powerlines withaerial bundled conductors over time and continue the use <strong>of</strong> plantation timber forpower poles. Underground power should be utilised wherever possible, even inlieu <strong>of</strong> aerial bundled cabling. (Engineering)Timeframe: 2001 / 200222. Request Telstra to undertake an intense indigenous landscaping programme toscreen its telephone exchange building on Lot 20 corner Hardey Road andRailway Parade from the road as this is a prominent corner. (Engineering)Timeframe: 2001 / 200223. That the <strong>Shire</strong> extend the tree canopy and native shrub programme to cover roadverges and provide those landowners who wish to revegetate the road verge withsuitable indigenous vegetation on the condition that they maintain it. (Engineering)
Timeframe: 2002 / 200324. That the <strong>Shire</strong> promote the planting <strong>of</strong> indigenous vegetation suitable to eachspecific road verge. This be achieved through the tree canopy and shrubprogramme and advice to landowners as appropriate. (Engineering)Timeframe:OngoingThis has already been achieved through the Wildlife Corridor Strategy, wherebyletters were sent to all residents in the <strong>Shire</strong> with properties located withincorridors advising them to protect and revegetate their properties. This advicecreated a strong demand for plants through the Tree Canopy and UnderstoreyProgram.Additional planting on an ongoing basis would improve the streetscapes <strong>of</strong> theprecinct, particularly using locally native plant species.Movement Systems26. A local area traffic management plan for the <strong>Precinct</strong> be prepared including butnot limited to:a) how to best achieve Guideline M1; andb) provision <strong>of</strong> a roundabout at the intersection <strong>of</strong> Railway Parade and HardeyRoad) (Engineering)Timeframe: 2002 / 200327. Investigate the status <strong>of</strong> the Right <strong>of</strong> Way behind Lots 10, 13, 14 and 27 McGlewRoad with the view to closing and amalgamating it with adjoining lots.(Engineering/<strong>Plan</strong>ning)Timeframe: 2002 / 2003Pedestrian and Cycle Paths28. That the <strong>Shire</strong>’s Engineering Department be requested to include the additionaldual use path linkages as identified in Guideline M2 in its Dual Use/FootpathProgramme (<strong>Plan</strong> 4) for <strong>Glen</strong> <strong>Forrest</strong>. (Engineering)Timeframe: 2001 / 2002
30. That an explanatory document/information brochure outlining the principles <strong>of</strong> the<strong>Precinct</strong> <strong>Plan</strong> be prepared and made available to all landowners and prospectivehomebuilders and designers within the <strong>Precinct</strong>. (Building/Engineering/<strong>Plan</strong>ning)Timeframe: 2002 / 2003



