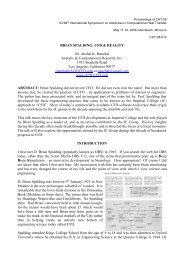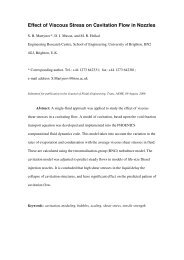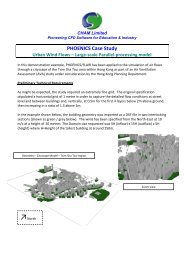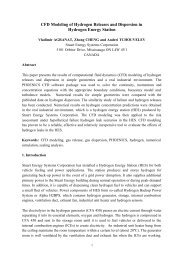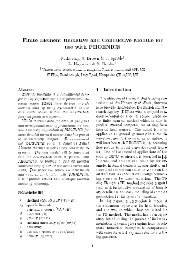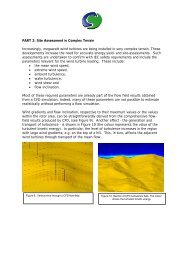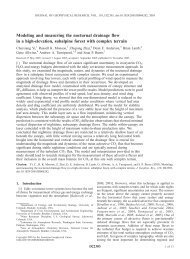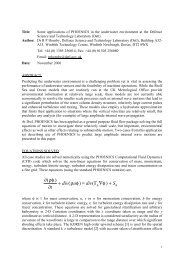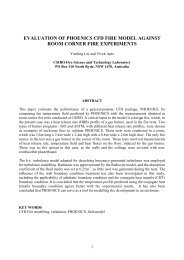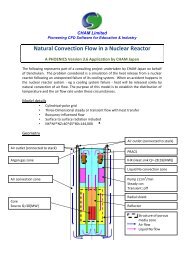Methodology for the Evaluation of Natural Ventilation in ... - Cham
Methodology for the Evaluation of Natural Ventilation in ... - Cham
Methodology for the Evaluation of Natural Ventilation in ... - Cham
You also want an ePaper? Increase the reach of your titles
YUMPU automatically turns print PDFs into web optimized ePapers that Google loves.
Table 20. Model Surface Characteristics by OrientationPrimaryMaterialNumber <strong>of</strong> Open<strong>in</strong>gs Size <strong>of</strong> Open<strong>in</strong>g SurfaceAreaNorth Wall MDF 28 (2 levels <strong>of</strong> 7 per floor) 17.1 cm x 2 cmEast Wall MDF None ---South Wall MDF 28 (2 levels <strong>of</strong> 7 per floor) 12 cm x 2 cmWest Wall MDF 2 View W<strong>in</strong>dows 50 cm x 120 cm10 cm x 60 cmRo<strong>of</strong> Plywood 3 (along atrium ro<strong>of</strong>) 7.5 cm x 7.5 cmFloors Plywood None NoneOverallU-ValueDue to <strong>the</strong> complex geometry <strong>of</strong> <strong>the</strong> awn<strong>in</strong>g-type w<strong>in</strong>dows found <strong>in</strong> <strong>the</strong> prototype, <strong>the</strong> open<strong>in</strong>gswere simplified to a vertical, rectangular cut-out <strong>in</strong> <strong>the</strong> façade. The w<strong>in</strong>dows were sized basedon <strong>the</strong> effective open<strong>in</strong>g area def<strong>in</strong>ed <strong>in</strong> Chapter 3 experiments. Two sets <strong>of</strong> seven w<strong>in</strong>dowswere modeled <strong>for</strong> each floor level <strong>of</strong> <strong>the</strong> model; an upper vent and lower w<strong>in</strong>dow open<strong>in</strong>g. Theupper open<strong>in</strong>g is located near <strong>the</strong> ceil<strong>in</strong>g (24 cm from <strong>the</strong> floor to <strong>the</strong> sill), while <strong>the</strong> loweropen<strong>in</strong>g is located near <strong>the</strong> floor (5 cm above <strong>the</strong> floor). The locations and heights <strong>of</strong> <strong>the</strong>w<strong>in</strong>dows relative to <strong>the</strong> floor rema<strong>in</strong> constant <strong>for</strong> both upper and lower open<strong>in</strong>gs, on both sides<strong>of</strong> <strong>the</strong> build<strong>in</strong>g (north and south) at all floor levels. Though <strong>the</strong> height rema<strong>in</strong>ed <strong>the</strong> same, 2 cm,<strong>the</strong> width <strong>of</strong> <strong>the</strong> w<strong>in</strong>dows on <strong>the</strong> north façade is larger than those on <strong>the</strong> south façade. Thew<strong>in</strong>dow <strong>in</strong> <strong>the</strong> prototype build<strong>in</strong>g had wider w<strong>in</strong>dow open<strong>in</strong>gs on <strong>the</strong> nor<strong>the</strong>rn façade than <strong>the</strong>sou<strong>the</strong>rn façade. The w<strong>in</strong>dows <strong>for</strong> <strong>the</strong> scale model on <strong>the</strong> sou<strong>the</strong>rn façade are 12 cm <strong>in</strong> widthshown <strong>in</strong> Figure 32, while those on <strong>the</strong> nor<strong>the</strong>rn façade are 17.1 cm wide shown <strong>in</strong> Figure 31.The stack vents, used to assist ventilation <strong>in</strong> <strong>the</strong> prototype build<strong>in</strong>g and located along <strong>the</strong> ro<strong>of</strong> <strong>of</strong><strong>the</strong> atrium were created <strong>in</strong> <strong>the</strong> reduced-scale model. These three open<strong>in</strong>gs are located along <strong>the</strong>center <strong>of</strong> <strong>the</strong> ro<strong>of</strong> <strong>of</strong> <strong>the</strong> atrium. Each measures 7.5 cm by 7.5 cm, and <strong>the</strong>y are locatedapproximately 0.40 cm apart. These open<strong>in</strong>gs can be ei<strong>the</strong>r open or closed depend<strong>in</strong>g on <strong>the</strong>case be<strong>in</strong>g modeled. They are evenly spaced and centered across <strong>the</strong> 1.8 meters <strong>of</strong> <strong>the</strong> atrium, asshown <strong>in</strong> Figure 33.The floors with<strong>in</strong> <strong>the</strong> model, <strong>in</strong>clud<strong>in</strong>g <strong>the</strong> ceil<strong>in</strong>gs/ro<strong>of</strong>s, were constructed <strong>of</strong> a layer <strong>of</strong> 1/8th<strong>in</strong>ch plywood and a layer <strong>of</strong> R-6.5 <strong>in</strong>sulation board. The <strong>in</strong>sulation was required to reduce heatloss to <strong>the</strong> test chamber (external environment) and heat transfer between floors. There arecolumns <strong>in</strong> <strong>the</strong> model along <strong>the</strong> atrium similar to those <strong>in</strong> <strong>the</strong> prototype build<strong>in</strong>g. These <strong>in</strong>chthick,dowel-rod columns allow <strong>for</strong> <strong>the</strong> unrestrictive open<strong>in</strong>g between <strong>the</strong> occupied spaces and<strong>the</strong> atrium, and provide support to <strong>the</strong> floors <strong>of</strong> <strong>the</strong> model. A comb<strong>in</strong>ation <strong>of</strong> More-Tite® ropecaulk and duct tape was used to seal up jo<strong>in</strong>ts with<strong>in</strong> <strong>the</strong> model to reduce and control air leakagebetween floors and to <strong>the</strong> ambient.97




