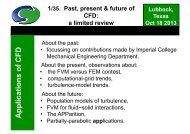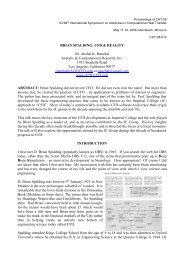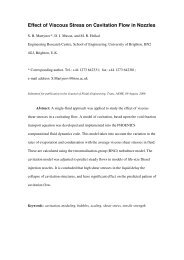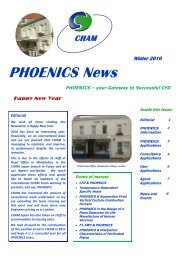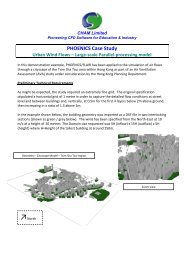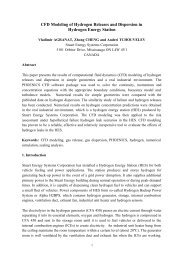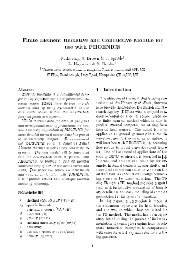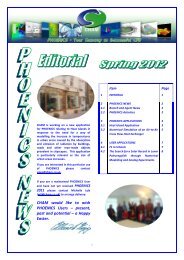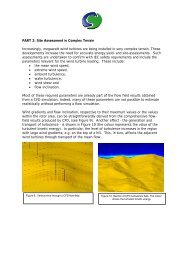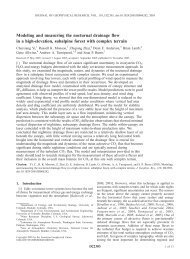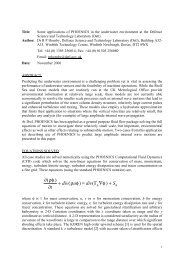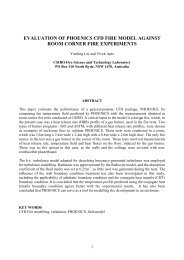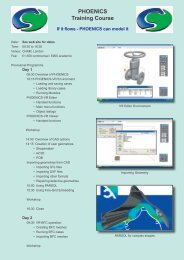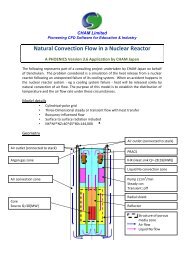Methodology for the Evaluation of Natural Ventilation in ... - Cham
Methodology for the Evaluation of Natural Ventilation in ... - Cham
Methodology for the Evaluation of Natural Ventilation in ... - Cham
You also want an ePaper? Increase the reach of your titles
YUMPU automatically turns print PDFs into web optimized ePapers that Google loves.
an <strong>in</strong>sulat<strong>in</strong>g value <strong>of</strong> R-30, or 5.3 Km 2 /W. The test chamber has its own heat<strong>in</strong>g, ventilat<strong>in</strong>g,and air-condition<strong>in</strong>g unit and controls. The control <strong>in</strong>terface allows <strong>the</strong> operator to control setpo<strong>in</strong>ts <strong>of</strong> <strong>the</strong> system, <strong>in</strong>clud<strong>in</strong>g supply air temperature and airflow rate.Figure 29. Test <strong>Cham</strong>ber Plan View with DimensionsThe dimensions <strong>of</strong> <strong>the</strong> scale model developed are 2.9 meters <strong>in</strong> overall length, 1.8 meters <strong>in</strong>width, and 1.2 meters <strong>in</strong> total height. The model has two 1.2 meter by 1.8 meter by 0.3 meteroccupied zones on each side <strong>of</strong> <strong>the</strong> atrium, which is 0.5 meters by 1.8 meters. The half floors arelocated on <strong>the</strong> ground and first floors on <strong>the</strong> south half <strong>of</strong> <strong>the</strong> model and <strong>the</strong> first and secondfloor on <strong>the</strong> north half <strong>of</strong> <strong>the</strong> model. All <strong>of</strong> <strong>the</strong> occupied zones are completely open to <strong>the</strong> centralatrium. The atrium extends above <strong>the</strong> ro<strong>of</strong> <strong>of</strong> <strong>the</strong> second floor and <strong>in</strong>cludes open<strong>in</strong>gs thatrepresent <strong>the</strong> stack vents used to assist <strong>in</strong> ventilation <strong>of</strong> <strong>the</strong> build<strong>in</strong>g. The geometry <strong>of</strong> <strong>the</strong> atriumro<strong>of</strong> was simplified <strong>in</strong> <strong>the</strong> model construction, and does not <strong>in</strong>clude <strong>the</strong> slight slope <strong>of</strong> <strong>the</strong>prototype build<strong>in</strong>g. Instead, <strong>the</strong> atrium <strong>in</strong> <strong>the</strong> model is a rectangular shape. Rail<strong>in</strong>gs were addedaround <strong>the</strong> perimeter <strong>of</strong> <strong>the</strong> atrium <strong>for</strong> <strong>the</strong> comb<strong>in</strong>ed w<strong>in</strong>d-buoyancy model<strong>in</strong>g.95



