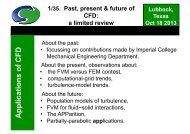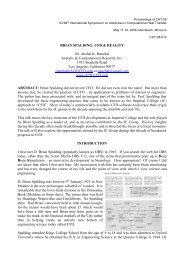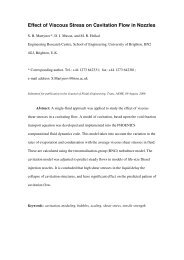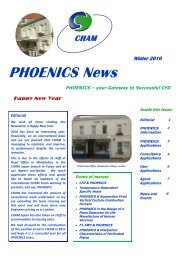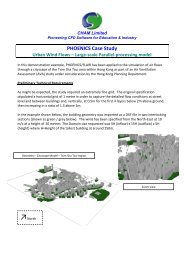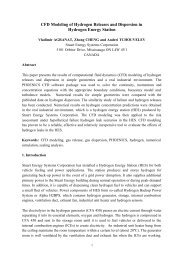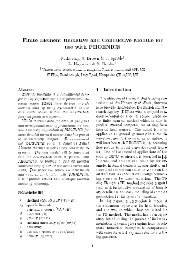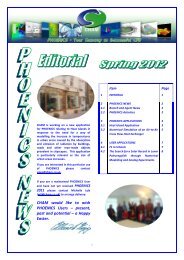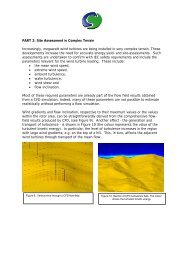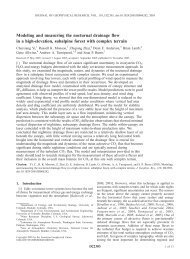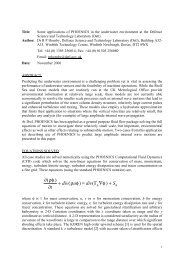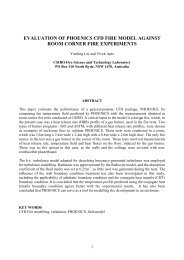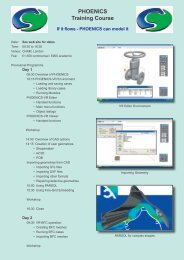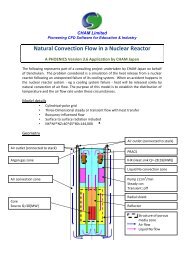Methodology for the Evaluation of Natural Ventilation in ... - Cham
Methodology for the Evaluation of Natural Ventilation in ... - Cham
Methodology for the Evaluation of Natural Ventilation in ... - Cham
You also want an ePaper? Increase the reach of your titles
YUMPU automatically turns print PDFs into web optimized ePapers that Google loves.
List <strong>of</strong> FiguresFigure 1. BRE Office Build<strong>in</strong>g Facade with Stacks ..................................................................... 20Figure 2. Build<strong>in</strong>g Interior ............................................................................................................ 20Figure 3. European Patent Office Build<strong>in</strong>g Exterior .................................................................... 21Figure 4. Interior View <strong>of</strong> W<strong>in</strong>dows ............................................................................................. 21Figure 5. Ed<strong>in</strong>burgh Gate Office Build<strong>in</strong>g Exterior Facade ......................................................... 21Figure 6. Interior View <strong>of</strong> W<strong>in</strong>dow .............................................................................................. 21Figure 7. Neutral Pressure Level <strong>for</strong> Buoyancy Driven <strong>Ventilation</strong> ............................................ 28Figure 8. W<strong>in</strong>d Driven <strong>Ventilation</strong>: Airflow Direction and Pressure versus Height .................... 29Figure 9. Comb<strong>in</strong>ed W<strong>in</strong>d-Buoyancy <strong>Ventilation</strong>: Airflow Direction and Pressure versus Height....................................................................................................................................................... 30Figure 10. Prototype Build<strong>in</strong>g Design Characteristics ................................................................. 35Figure 11. Build<strong>in</strong>g First Floor (a) Plan and (b) Section .............................................................. 44Figure 12. Interior Atrium View ................................................................................................... 45Figure 13. Atrium Stack Vent and Fan ......................................................................................... 45Figure 14. Exterior View <strong>of</strong> Sou<strong>the</strong>rn Facade <strong>of</strong> Prototype Build<strong>in</strong>g .......................................... 45Figure 15. HOBO® H8 Series Temperature and Relative Humidity Data Logger Locations <strong>in</strong> aSample Half Floor Area.. .............................................................................................................. 49Figure 16. W<strong>in</strong>dow Bag Device <strong>for</strong> Measur<strong>in</strong>g Airflow Through Awn<strong>in</strong>g-Type W<strong>in</strong>dow ......... 53Figure 17. Build<strong>in</strong>g Average Internal and External Temperatures <strong>for</strong> Summer........................... 57Figure 18. Build<strong>in</strong>g Average Internal and External Temperatures <strong>for</strong> W<strong>in</strong>ter ............................. 58Figure 19. Internal Temperatures from Extreme Heat Summer Day: Summer 2003 ................... 59Figure 20. Fall Average Build<strong>in</strong>g Internal Temperature by Orientation: North versus South ..... 60Figure 21. North versus South Average Build<strong>in</strong>g Temperature: Summer Conditions ................. 61Figure 22. Internal Build<strong>in</strong>g Carbon Dioxide Levels: Summer versus W<strong>in</strong>ter Conditions .......... 64Figure 23. Airflow Patterns Observed <strong>in</strong> Prototype Build<strong>in</strong>g Field Measurements ..................... 65Figure 24. Annual Energy Usage Pr<strong>of</strong>ile <strong>of</strong> Prototype Build<strong>in</strong>g by Category ............................. 66Figure 25. Comparison <strong>of</strong> Prototype to ECG019, Good Practice and Typical <strong>Natural</strong> VentilatedBuild<strong>in</strong>gs ....................................................................................................................................... 67Figure 26. Fogg<strong>in</strong>g Mach<strong>in</strong>e and Set-up For Airflow Visualization ............................................ 81Figure 27. Section <strong>of</strong> <strong>the</strong> Prototype Build<strong>in</strong>g with Outl<strong>in</strong>e <strong>of</strong> Area Modeled .............................. 94Figure 28. Reduced-Scale Model and Test <strong>Cham</strong>ber Section View and Dimensions .................. 94Figure 29. Test <strong>Cham</strong>ber Plan View with Dimensions................................................................. 95Figure 30. Floor Plan <strong>of</strong> <strong>the</strong> Prototype Build<strong>in</strong>g with Outl<strong>in</strong>e <strong>of</strong> Area Modeled ......................... 96Figure 31. North Facade <strong>of</strong> Model with Dimensions and Spac<strong>in</strong>g ............................................... 98Figure 32. South Facade <strong>of</strong> Model with Dimensions and Spac<strong>in</strong>g ............................................... 98Figure 33. Plan View <strong>of</strong> Top <strong>of</strong> Reduced-Scale Air Model with Stack Vents ............................ 99Figure 34. Floor Plan and Dimensions <strong>of</strong> Model, Alum<strong>in</strong>um Plates, and Heaters ....................... 99Figure 35. PHOENICS Scale Model Geometry ......................................................................... 101Figure 36. Test <strong>Cham</strong>ber HVAC Computer Interface Control Panel ......................................... 103Figure 37. Full Model with Isolation <strong>of</strong> S<strong>in</strong>gle Heated Zone, with Blocked-Off Zones Shaded 107Figure 38. S<strong>in</strong>gle Heated Zone Model Cross-Section with Thermocouple Locations ............... 109Figure 39. Two Heated Zone Model ........................................................................................... 110Figure 40. Plan View <strong>of</strong> Floor with Stratification Thermocouple Locations ............................. 1117



