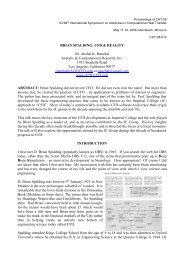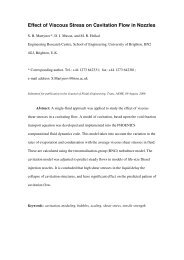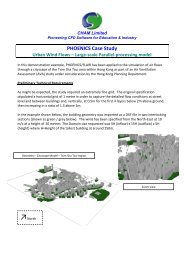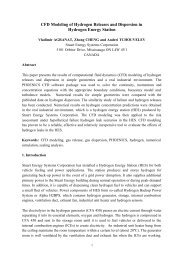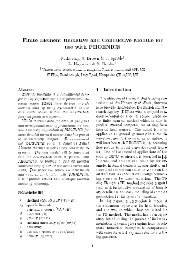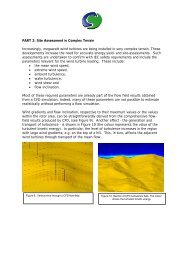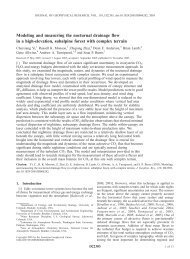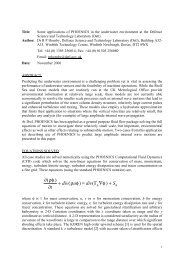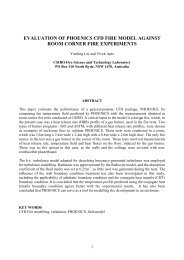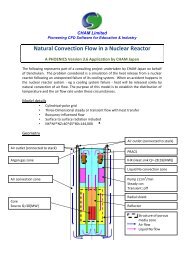seals <strong>in</strong>stalled, so it is believed that updated natural gas utility data, which were not available,would place Houghton Hall closer to <strong>the</strong> ‗Good Practice‘ side <strong>of</strong> <strong>the</strong> scale.In evaluat<strong>in</strong>g <strong>the</strong> <strong>in</strong>door environment, <strong>the</strong> carbon dioxide levels that were measured throughout<strong>the</strong> year were found to vary by season. However, <strong>the</strong> levels with<strong>in</strong> <strong>the</strong> build<strong>in</strong>g were not close to<strong>the</strong> levels at which <strong>the</strong>re would be cause <strong>for</strong> concern or occupant dissatisfaction. Even dur<strong>in</strong>g <strong>the</strong>w<strong>in</strong>ter months, <strong>the</strong> differential between <strong>the</strong> outside level and <strong>the</strong> <strong>in</strong>terior level taken at <strong>the</strong> secondfloor was 360 ppm with <strong>the</strong> build<strong>in</strong>g fully occupied. Dur<strong>in</strong>g <strong>the</strong> summer months, <strong>the</strong>re isdef<strong>in</strong>itely adequate airflow to meet <strong>in</strong>door air quality levels without any potential health issues.Table 17. Comparison <strong>of</strong> ECG 019 Benchmark, Mechanically Ventilated (MV) and <strong>Natural</strong>lyVentilated (NV) Build<strong>in</strong>gsMV Std. MV GP NV Std NV GP UFAD MV* Luton NV*Total Energy Usage kWh/m 2 404 225 236 133 318 216Total <strong>Natural</strong> Gas kWh/m 2 178 97 151 79 162 140Total Electricity kWh/m 2 226 128 85 54 156 76Light<strong>in</strong>g & Office kWh/m 2 85 50 65 42 55 51Refrigeration kWh/m 2 31 14 0 0 29 0Fans & Controls kWh/m 2 60 30 8 4 50 5* Data from Experimental MeasurementsThe importance <strong>of</strong> <strong>in</strong>corporat<strong>in</strong>g natural ventilation <strong>in</strong>to build<strong>in</strong>g design is fur<strong>the</strong>r emphasized,<strong>in</strong>clud<strong>in</strong>g <strong>the</strong> benefit <strong>in</strong> energy conservation, through comparisons made between Houghton Hall(Luton) and ano<strong>the</strong>r similarly laid-out <strong>of</strong>fice build<strong>in</strong>g located <strong>in</strong> Sunbury, with<strong>in</strong> relatively closeproximity. The ma<strong>in</strong> difference between <strong>the</strong> two build<strong>in</strong>gs was <strong>the</strong> method <strong>of</strong> ventilation. Bothbuild<strong>in</strong>gs were located <strong>in</strong> <strong>of</strong>fice parks, and were three stories <strong>in</strong> height with an open <strong>of</strong>fice floorplan and central atrium. The mechanically ventilated build<strong>in</strong>g employed ro<strong>of</strong>top units andchillers to <strong>in</strong>troduce and condition outside air <strong>for</strong> <strong>the</strong> build<strong>in</strong>g, ra<strong>the</strong>r than <strong>in</strong>corporat<strong>in</strong>g naturalventilation <strong>in</strong> <strong>the</strong> design. It had an all-glass façade but was a completely sealed build<strong>in</strong>g, with anunder-floor air distribution (UFAD) mechanical system controlled by a build<strong>in</strong>g energymanagement system. This mechanically ventilated build<strong>in</strong>g was monitored <strong>in</strong> similar detail to <strong>the</strong>prototype build<strong>in</strong>g <strong>in</strong> Luton, <strong>in</strong>clud<strong>in</strong>g electrical energy detailed sub-meter<strong>in</strong>g, temperaturedistribution, and ventilation per<strong>for</strong>mance. Table 17 summarizes <strong>the</strong> range <strong>for</strong> both <strong>the</strong>mechanically ventilated <strong>of</strong>fice build<strong>in</strong>g and <strong>the</strong> naturally ventilated one, with <strong>the</strong> results <strong>for</strong> <strong>the</strong>two build<strong>in</strong>gs.The naturally ventilated prototype build<strong>in</strong>g used 13.6 percent less natural gas usage. Of moresignificance was <strong>the</strong> reduction <strong>of</strong> over 50 percent <strong>in</strong> electric energy usage per floor area. Themechanically ventilated build<strong>in</strong>g was an all-glass façade, with more surface area which maycontribute to <strong>the</strong> higher natural gas usage. Both build<strong>in</strong>gs were ‗un-conditioned‘ on <strong>the</strong> weekendsand both <strong>in</strong>corporated energy sav<strong>in</strong>g features on both light<strong>in</strong>g fixtures and <strong>of</strong>fice equipment. Theoverall energy consumption per floor area <strong>for</strong> light<strong>in</strong>g and <strong>of</strong>fice equipment is quite similar <strong>for</strong><strong>the</strong> two build<strong>in</strong>gs. However, <strong>the</strong> energy required <strong>for</strong> mechanical cool<strong>in</strong>g or <strong>the</strong> refrigerationcategory makes a substantial difference. There is a substantial amount <strong>of</strong> additional energy usagerequired <strong>for</strong> us<strong>in</strong>g refrigeration, <strong>in</strong> <strong>the</strong> <strong>for</strong>m <strong>of</strong> a chiller, with<strong>in</strong> <strong>the</strong> <strong>of</strong>fice build<strong>in</strong>g <strong>in</strong> <strong>the</strong>temperate climate <strong>of</strong> <strong>the</strong> UK. By rely<strong>in</strong>g on <strong>the</strong> environment <strong>for</strong> not only cool<strong>in</strong>g, but also air68
movement, Houghton Hall has much less energy consumption <strong>for</strong> both refrigeration and fanenergy usage. Overall <strong>the</strong> mechanically ventilated system used 354.5 kWh/m 2 compared to <strong>the</strong>naturally ventilated build<strong>in</strong>g with 216.1 kWh/m 2 .A factor that is <strong>of</strong>ten <strong>of</strong> some concern with build<strong>in</strong>gs that do not have active cool<strong>in</strong>g systems<strong>in</strong>stalled is temperature conditions with<strong>in</strong> <strong>the</strong> occupied space, and <strong>the</strong> amount <strong>of</strong> variation with<strong>in</strong><strong>the</strong> occupied space. In <strong>the</strong> prototype build<strong>in</strong>g, <strong>the</strong>re was temperature variation throughout <strong>the</strong>occupied hours, with personal fans used to provide additional breezes on particularly warm days.The vertical temperature with<strong>in</strong> an occupied space could vary by as much as 3ºC, with fur<strong>the</strong>rvariation from floor to floor. On <strong>the</strong> o<strong>the</strong>r hand, <strong>in</strong> <strong>the</strong> build<strong>in</strong>g that had mechanical ventilation,<strong>the</strong> temperature never varied by more than 2ºC.3.8 Challenges with Monitor<strong>in</strong>g a <strong>Natural</strong>ly Ventilated Build<strong>in</strong>gFrom <strong>the</strong> analysis <strong>of</strong> Houghton Hall, <strong>the</strong>re were several lessons learned, not only <strong>the</strong>methodology <strong>in</strong> assess<strong>in</strong>g a naturally ventilated build<strong>in</strong>g, but also <strong>the</strong> <strong>the</strong>rmal, ventilation, andenergy per<strong>for</strong>mance <strong>of</strong> this type <strong>of</strong> build<strong>in</strong>g. It was determ<strong>in</strong>ed that this naturally ventilatedbuild<strong>in</strong>g generally met com<strong>for</strong>t conditions <strong>in</strong> <strong>the</strong> temperate climate <strong>of</strong> <strong>the</strong> UK, even <strong>in</strong> <strong>the</strong>extreme heat <strong>of</strong> 2003. The design characteristics <strong>in</strong>corporated <strong>in</strong>to <strong>the</strong> build<strong>in</strong>g did seem to help<strong>in</strong> temper<strong>in</strong>g <strong>the</strong> <strong>in</strong>ternal temperature, but more can be done to take fur<strong>the</strong>r advantage <strong>of</strong> featuressuch as <strong>the</strong>rmal mass. There are strategies that are recommended <strong>for</strong> <strong>the</strong> operation <strong>of</strong> <strong>the</strong> fans <strong>in</strong><strong>the</strong> atrium stacks. Runn<strong>in</strong>g <strong>the</strong> fans at nighttime dur<strong>in</strong>g <strong>the</strong> summer season would help to precool<strong>the</strong> build<strong>in</strong>g fur<strong>the</strong>r, enhanc<strong>in</strong>g <strong>the</strong> affect <strong>of</strong> <strong>the</strong> <strong>the</strong>rmal mass. Hav<strong>in</strong>g <strong>the</strong> fans operat<strong>in</strong>gwhen it is warm outside actually draws <strong>in</strong> <strong>the</strong> hot outside air, and reduces <strong>the</strong> effectiveness <strong>of</strong> <strong>the</strong><strong>the</strong>rmal mass.Though <strong>in</strong>filtration is welcome <strong>in</strong> <strong>the</strong> summer months, <strong>the</strong>re was some concern with possibleleakage issues <strong>in</strong> w<strong>in</strong>tertime that cause <strong>the</strong> boilers to engage. S<strong>in</strong>ce <strong>the</strong> w<strong>in</strong>dows are closeddur<strong>in</strong>g <strong>the</strong> w<strong>in</strong>ter months, but outside air is still required, <strong>the</strong> only outside air seemed to enter <strong>the</strong>build<strong>in</strong>g when <strong>the</strong> ma<strong>in</strong> front door was open, allow<strong>in</strong>g gusts <strong>of</strong> cold outside air to enter <strong>the</strong>build<strong>in</strong>g.Occupants were surveyed <strong>in</strong> <strong>the</strong> spr<strong>in</strong>g, fall, and summer periods to evaluate com<strong>for</strong>t, us<strong>in</strong>g a 7po<strong>in</strong>t scale. The goal <strong>of</strong> <strong>the</strong> surveys was to determ<strong>in</strong>e perceptions <strong>of</strong> com<strong>for</strong>t, <strong>in</strong>door air quality,and personal control <strong>in</strong> <strong>the</strong> build<strong>in</strong>g. In general, <strong>the</strong> occupants were warm dur<strong>in</strong>g <strong>the</strong> summer,neutral dur<strong>in</strong>g <strong>the</strong> fall, and slightly cool dur<strong>in</strong>g <strong>the</strong> spr<strong>in</strong>g (Walker 2004). The summer surveyswere taken just after <strong>the</strong> heat wave <strong>in</strong> August 2003, and may be slightly skewed. The occupantsdid alter <strong>the</strong>ir perception <strong>of</strong> <strong>the</strong>rmal com<strong>for</strong>t over <strong>the</strong> period <strong>of</strong> <strong>the</strong> day, correspond<strong>in</strong>g with<strong>in</strong>creased <strong>in</strong>ternal temperatures.It was shown that Houghton Hall compared relatively well to open floor plan naturally ventilatedbuild<strong>in</strong>gs when compared to ECG019. When compar<strong>in</strong>g this commercial <strong>of</strong>fice build<strong>in</strong>g to asimilar mechanically ventilated <strong>of</strong>fice build<strong>in</strong>g, <strong>the</strong> energy consumption was significantly lowerprimarily due to <strong>the</strong> lack <strong>of</strong> mechanical cool<strong>in</strong>g, or refrigeration equipment. This can have adist<strong>in</strong>ct impact on energy consumption and <strong>the</strong> result<strong>in</strong>g carbon dioxide emissions.Contrary to many mechanically ventilated build<strong>in</strong>gs with<strong>in</strong> a prescribed temperature range, <strong>the</strong>rewas no build<strong>in</strong>g management system to control <strong>the</strong> <strong>in</strong>ternal temperature <strong>of</strong> <strong>the</strong> naturally69
- Page 2 and 3:
Thesis Committee:Leon R. Glicksman,
- Page 4 and 5:
Table of ContentsTable of Contents
- Page 6 and 7:
7.1.3 Full Model Case .............
- Page 8 and 9:
Figure 41. Wind Direction Data for
- Page 10 and 11:
List of TablesTable 1. Energy End U
- Page 12 and 13:
Table 64. Comparison of Dimensionle
- Page 15 and 16:
Chapter 1.0IntroductionEnergy consu
- Page 17 and 18: insulated building envelopes with t
- Page 19 and 20: energy usage and efficient design.
- Page 21 and 22: Figure 3. European Patent Office Bu
- Page 23: selecting boundary conditions) to e
- Page 26 and 27: 2.2.1 Buoyancy-Driven VentilationVe
- Page 28 and 29: Figure 7. Neutral Pressure Level fo
- Page 30 and 31: Combined wind-buoyancy flow is more
- Page 32 and 33: design. The depth of natural ventil
- Page 34 and 35: of cooling required by 30 percent o
- Page 36 and 37: considered when determining how the
- Page 38 and 39: environmental conditions are examin
- Page 40 and 41: As natural ventilation is prevalent
- Page 43 and 44: Chapter 3.0Evaluation of Prototype
- Page 45 and 46: Figure 12. Interior Atrium ViewFigu
- Page 47 and 48: Table 8. Prototype Building Window
- Page 49 and 50: Figure 15. HOBO® H8 Series Tempera
- Page 51 and 52: Finally, airflow visualization was
- Page 53 and 54: only is the airflow almost never at
- Page 55 and 56: Table 10. Window Bag Device Measure
- Page 57 and 58: Mon 7-21Tue 7-22Wed 7-23Thu 7-24Fri
- Page 59 and 60: 12:00 AM1:00 AM2:00 AM3:00 AM4:00 A
- Page 61 and 62: 27-Jul27-Jul28-Jul28-Jul29-Jul30-Ju
- Page 63 and 64: A range of air exchange rates was f
- Page 65 and 66: the windows on the second floor, or
- Page 67: Total Electric (kWh/m2)Total Gas (k
- Page 71 and 72: Chapter 4.0Modeling and Visualizati
- Page 73 and 74: for future design of similar type b
- Page 75 and 76: lower and upper openings and natura
- Page 77 and 78: the acceptable diffusion rate, or
- Page 79 and 80: applications involving full-scale b
- Page 81 and 82: digital camera with both manually o
- Page 83 and 84: Chapter 5.0Dimensional Analysis and
- Page 85 and 86: u oHgHT2uocu Hpo1Re Ar1Re Pr(5.7)(5
- Page 87 and 88: X HM X HP(5.16)5.3.2 Kinematic Sim
- Page 89 and 90: Radiation was found to have an impa
- Page 91: height is used for the full-scale b
- Page 94 and 95: 6.3 Model Descriptions6.3.1 Physica
- Page 96 and 97: Figure 30. Floor Plan of the Protot
- Page 98 and 99: Figure 31. North Facade of Model wi
- Page 100 and 101: Monitoring data collected from the
- Page 102 and 103: By default, there was no accounting
- Page 104 and 105: 40-location card inserted into the
- Page 106 and 107: 6.5 ExperimentsTo evaluate the mode
- Page 108 and 109: modified to determine the impact of
- Page 110 and 111: Figure 39. Two Heated Zone ModelWit
- Page 112 and 113: minute interval, the model was assu
- Page 114 and 115: Figure 42. Cross-Section of Wind-Ge
- Page 116 and 117: Table 25. Wind-Assisted Ventilation
- Page 118 and 119:
Figure 44. Heaters and Zones for a)
- Page 120 and 121:
Height from Floor (m)Height from Fl
- Page 122 and 123:
Where V is the outlet velocity, A o
- Page 124 and 125:
Table 32. Conduction Heat Loss for
- Page 126 and 127:
a) Air Modelb) Water ModelFigure 50
- Page 128 and 129:
Height from Floor (m)The temperatur
- Page 130 and 131:
Height from Floor (m)In the atrium
- Page 132 and 133:
First NorthUpper Window 0.17 m/s -0
- Page 134 and 135:
Height from Floor (m)the column at
- Page 136 and 137:
Height from Floor (m)Height from Fl
- Page 138 and 139:
Height from Floor (m)3.53.02.52.01.
- Page 140 and 141:
was less than 12 percent. These val
- Page 142 and 143:
Table 39. Variation of Outlet Wind
- Page 144 and 145:
temperature of the air was the same
- Page 146 and 147:
3.532.521.55m/s4m/s3m/s2m/s1m/s1.5m
- Page 148 and 149:
3.532.521.55m/s4m/s3m/s2m/s1m/s1.5m
- Page 150 and 151:
The average and exhaust internal bu
- Page 152 and 153:
Table 43. Calculated Wind and Buoya
- Page 154 and 155:
In the last two lines, for both the
- Page 156 and 157:
Figure 80. CFD Simulation of the Te
- Page 158 and 159:
uoyancy case the air from the groun
- Page 160 and 161:
160
- Page 162 and 163:
windows of naturally ventilated bui
- Page 164 and 165:
difficult to select the boundary co
- Page 166 and 167:
simulations are able to do would al
- Page 168 and 169:
Bordass, W.T., A.K.R. Bromley and A
- Page 170 and 171:
Linddament, M. 1996. Why CO2? Air I
- Page 172 and 173:
172
- Page 174 and 175:
MODEL: K20-8SERIAL: 10047RECORDER_I
- Page 176 and 177:
2 Boiler-3 50.00 C1 N1 1.0 ON ON OF
- Page 178 and 179:
|PW|DESCRIP |KW |KWH|KVA|KVH|------
- Page 180 and 181:
2:5 ;day_ofYr17:P30 ;EOT = 0.000075
- Page 182 and 183:
2:3136:P30 ;DUM2 = -0.040891:-4.089
- Page 184 and 185:
;7:21 ;input location;8:0 ;mulptipl
- Page 186 and 187:
;79:P22 ;EXC w/DELAY (only for dela
- Page 188 and 189:
1:45 ;port5 (homeSense)2:31 ;exit l
- Page 190 and 191:
13:P95 ;ENDIF14:P95 ;ENDIF15:P3 ;pu
- Page 192 and 193:
2:20 ;RH30:P70 ;sample1:12:20 ;RH31
- Page 194 and 195:
194
- Page 196 and 197:
Five Windows Open: Upper versus Low
- Page 198 and 199:
One Window Open: Upper versus Lower
- Page 200 and 201:
25 cm / 3 m 24.33 26.62 22.68 22.93
- Page 202 and 203:
25 cm / 3 m 24.07 25.26 22.65 22.78
- Page 204 and 205:
Two Stacks Open Temperature Stratif
- Page 206 and 207:
Stacks Closed Temperature Stratific
- Page 208 and 209:
2.3 24.31 24.65 24.781.4 23.35 23.6
- Page 210 and 211:
0.6 20.56 20.67 20.94 21.22 21.41 2




