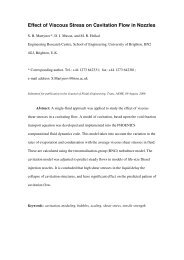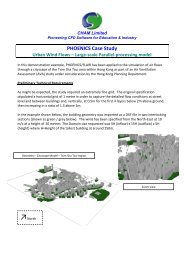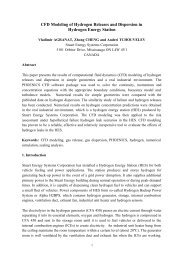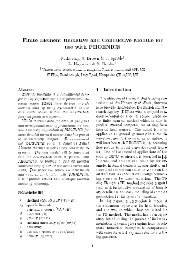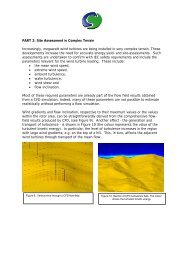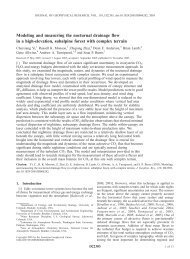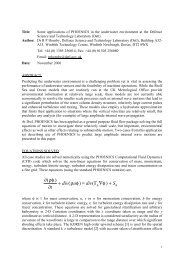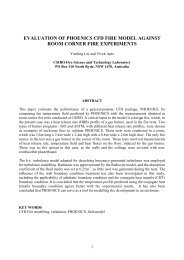Methodology for the Evaluation of Natural Ventilation in ... - Cham
Methodology for the Evaluation of Natural Ventilation in ... - Cham
Methodology for the Evaluation of Natural Ventilation in ... - Cham
You also want an ePaper? Increase the reach of your titles
YUMPU automatically turns print PDFs into web optimized ePapers that Google loves.
Table 7. Prototype Construction by Orientation and U-valueOrientation Façade Type Area, m 2 U-Value, W/m 2 CNorth Brick Façade 82 0.45Glaz<strong>in</strong>g 228 2.2South Insulated Panels 82 0.45Glaz<strong>in</strong>g 228 2.2East Brick Façade 260 0.45Glaz<strong>in</strong>g 100 2.2West Brick Façade 260 0.45Glaz<strong>in</strong>g 100 2.2The ventilation <strong>of</strong> Houghton Hall is a comb<strong>in</strong>ation <strong>of</strong> buoyancy-w<strong>in</strong>d driven ventilation and fanassistedventilation stacks. There are seven sets <strong>of</strong> two w<strong>in</strong>dows, each conta<strong>in</strong><strong>in</strong>g a larger and asmaller w<strong>in</strong>dow, at each floor level on both <strong>the</strong> north and south façades. Each larger, occupantcontrolledw<strong>in</strong>dow is located one meter above <strong>the</strong> floor, has a solar shad<strong>in</strong>g device located aboveit to reduce direct glare, and has a correspond<strong>in</strong>g light shelf on <strong>the</strong> <strong>in</strong>terior side <strong>of</strong> <strong>the</strong> w<strong>in</strong>dow todirect sunlight fur<strong>the</strong>r <strong>in</strong>to <strong>the</strong> occupied space. All <strong>of</strong> <strong>the</strong> w<strong>in</strong>dows are overall 1.3 meters <strong>in</strong> width(without <strong>the</strong> frame, 1.2m), with <strong>the</strong> lower w<strong>in</strong>dows be<strong>in</strong>g 1.1 meter <strong>in</strong> height (0.9m without <strong>the</strong>frame) and <strong>the</strong> upper w<strong>in</strong>dows 0.45 meters <strong>in</strong> height (0.35m without <strong>the</strong> frame). The build<strong>in</strong>gmanager controls <strong>the</strong> smaller upper w<strong>in</strong>dow, determ<strong>in</strong><strong>in</strong>g when to open or shut it <strong>for</strong> <strong>the</strong> season.All <strong>of</strong> <strong>the</strong> w<strong>in</strong>dows are manually controlled to keep costs low without sacrific<strong>in</strong>g function.The build<strong>in</strong>g manager opens <strong>the</strong> upper w<strong>in</strong>dows <strong>in</strong> <strong>the</strong> spr<strong>in</strong>g when <strong>the</strong> <strong>in</strong>ternal temperaturedur<strong>in</strong>g an occupied day has risen above 22ºC. Ideally, <strong>the</strong> w<strong>in</strong>dows would be opened at <strong>in</strong>tervals;beg<strong>in</strong>n<strong>in</strong>g with every o<strong>the</strong>r vent <strong>in</strong>itially and eventually hav<strong>in</strong>g all <strong>of</strong> <strong>the</strong> upper w<strong>in</strong>dows openuntil <strong>the</strong> fall. The build<strong>in</strong>g operation philosophy (Rybka 2002) would have <strong>the</strong> build<strong>in</strong>g managerclose <strong>the</strong>se vents dur<strong>in</strong>g <strong>the</strong> day <strong>in</strong> <strong>the</strong> spr<strong>in</strong>gtime so as to not over cool <strong>the</strong> build<strong>in</strong>g and requireadditional heat. However, <strong>the</strong>se w<strong>in</strong>dows are difficult to get to and are <strong>of</strong>ten opened all at onceand left open, ra<strong>the</strong>r than as prescribed <strong>in</strong> <strong>the</strong> ideal operation. The occupant- w<strong>in</strong>dows are closedat night <strong>for</strong> security purposes.Part <strong>of</strong> <strong>the</strong> build<strong>in</strong>g design <strong>in</strong>cluded <strong>the</strong> <strong>in</strong>stallation <strong>of</strong> Venetian bl<strong>in</strong>ds to reduce <strong>the</strong> amount <strong>of</strong>solar glare throughout <strong>the</strong> year. These bl<strong>in</strong>ds are controlled by <strong>the</strong> occupants, and can be drawnup or down, as well as tilted to better control <strong>the</strong> amount <strong>of</strong> daylight enter<strong>in</strong>g <strong>the</strong> space.However, <strong>the</strong> bl<strong>in</strong>ds were <strong>in</strong>stalled on <strong>the</strong> upper portion <strong>of</strong> <strong>the</strong> frame <strong>of</strong> <strong>the</strong> upper w<strong>in</strong>dow <strong>in</strong>each floor. When <strong>the</strong> bl<strong>in</strong>ds are all <strong>the</strong> way down, <strong>the</strong>se bl<strong>in</strong>ds essentially cover <strong>the</strong> upperw<strong>in</strong>dows, restrict<strong>in</strong>g <strong>the</strong> amount <strong>of</strong> air that can enter (or exit) <strong>the</strong> build<strong>in</strong>g. Additionally, when<strong>the</strong>se bl<strong>in</strong>ds are <strong>in</strong> <strong>the</strong> down position, <strong>the</strong>y reduce <strong>the</strong> effectiveness <strong>of</strong> <strong>the</strong> light shelves, <strong>in</strong>cluded<strong>in</strong> <strong>the</strong> build<strong>in</strong>g design to reduce <strong>the</strong> amount <strong>of</strong> fluorescent light<strong>in</strong>g required.46





