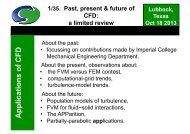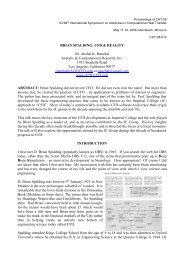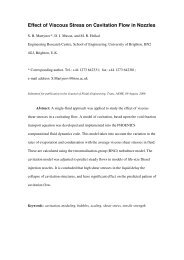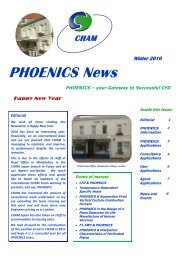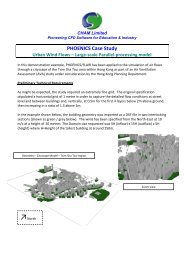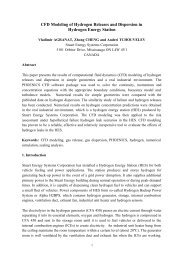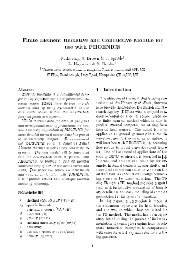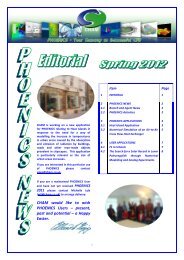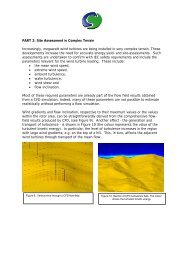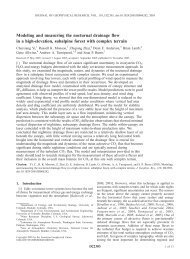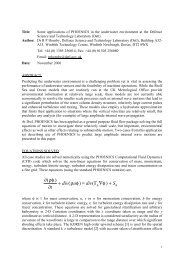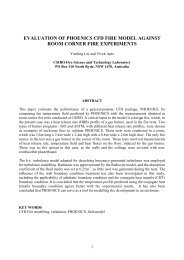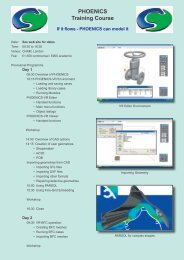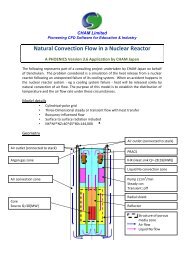- Page 2 and 3: Thesis Committee:Leon R. Glicksman,
- Page 4 and 5: Table of ContentsTable of Contents
- Page 6 and 7: 7.1.3 Full Model Case .............
- Page 8 and 9: Figure 41. Wind Direction Data for
- Page 10 and 11: List of TablesTable 1. Energy End U
- Page 12 and 13: Table 64. Comparison of Dimensionle
- Page 15 and 16: Chapter 1.0IntroductionEnergy consu
- Page 17 and 18: insulated building envelopes with t
- Page 19 and 20: energy usage and efficient design.
- Page 21 and 22: Figure 3. European Patent Office Bu
- Page 23: selecting boundary conditions) to e
- Page 26 and 27: 2.2.1 Buoyancy-Driven VentilationVe
- Page 28 and 29: Figure 7. Neutral Pressure Level fo
- Page 30 and 31: Combined wind-buoyancy flow is more
- Page 32 and 33: design. The depth of natural ventil
- Page 34 and 35: of cooling required by 30 percent o
- Page 36 and 37: considered when determining how the
- Page 38 and 39: environmental conditions are examin
- Page 40 and 41: As natural ventilation is prevalent
- Page 43: Chapter 3.0Evaluation of Prototype
- Page 47 and 48: Table 8. Prototype Building Window
- Page 49 and 50: Figure 15. HOBO® H8 Series Tempera
- Page 51 and 52: Finally, airflow visualization was
- Page 53 and 54: only is the airflow almost never at
- Page 55 and 56: Table 10. Window Bag Device Measure
- Page 57 and 58: Mon 7-21Tue 7-22Wed 7-23Thu 7-24Fri
- Page 59 and 60: 12:00 AM1:00 AM2:00 AM3:00 AM4:00 A
- Page 61 and 62: 27-Jul27-Jul28-Jul28-Jul29-Jul30-Ju
- Page 63 and 64: A range of air exchange rates was f
- Page 65 and 66: the windows on the second floor, or
- Page 67 and 68: Total Electric (kWh/m2)Total Gas (k
- Page 69 and 70: movement, Houghton Hall has much le
- Page 71 and 72: Chapter 4.0Modeling and Visualizati
- Page 73 and 74: for future design of similar type b
- Page 75 and 76: lower and upper openings and natura
- Page 77 and 78: the acceptable diffusion rate, or
- Page 79 and 80: applications involving full-scale b
- Page 81 and 82: digital camera with both manually o
- Page 83 and 84: Chapter 5.0Dimensional Analysis and
- Page 85 and 86: u oHgHT2uocu Hpo1Re Ar1Re Pr(5.7)(5
- Page 87 and 88: X HM X HP(5.16)5.3.2 Kinematic Sim
- Page 89 and 90: Radiation was found to have an impa
- Page 91: height is used for the full-scale b
- Page 94 and 95:
6.3 Model Descriptions6.3.1 Physica
- Page 96 and 97:
Figure 30. Floor Plan of the Protot
- Page 98 and 99:
Figure 31. North Facade of Model wi
- Page 100 and 101:
Monitoring data collected from the
- Page 102 and 103:
By default, there was no accounting
- Page 104 and 105:
40-location card inserted into the
- Page 106 and 107:
6.5 ExperimentsTo evaluate the mode
- Page 108 and 109:
modified to determine the impact of
- Page 110 and 111:
Figure 39. Two Heated Zone ModelWit
- Page 112 and 113:
minute interval, the model was assu
- Page 114 and 115:
Figure 42. Cross-Section of Wind-Ge
- Page 116 and 117:
Table 25. Wind-Assisted Ventilation
- Page 118 and 119:
Figure 44. Heaters and Zones for a)
- Page 120 and 121:
Height from Floor (m)Height from Fl
- Page 122 and 123:
Where V is the outlet velocity, A o
- Page 124 and 125:
Table 32. Conduction Heat Loss for
- Page 126 and 127:
a) Air Modelb) Water ModelFigure 50
- Page 128 and 129:
Height from Floor (m)The temperatur
- Page 130 and 131:
Height from Floor (m)In the atrium
- Page 132 and 133:
First NorthUpper Window 0.17 m/s -0
- Page 134 and 135:
Height from Floor (m)the column at
- Page 136 and 137:
Height from Floor (m)Height from Fl
- Page 138 and 139:
Height from Floor (m)3.53.02.52.01.
- Page 140 and 141:
was less than 12 percent. These val
- Page 142 and 143:
Table 39. Variation of Outlet Wind
- Page 144 and 145:
temperature of the air was the same
- Page 146 and 147:
3.532.521.55m/s4m/s3m/s2m/s1m/s1.5m
- Page 148 and 149:
3.532.521.55m/s4m/s3m/s2m/s1m/s1.5m
- Page 150 and 151:
The average and exhaust internal bu
- Page 152 and 153:
Table 43. Calculated Wind and Buoya
- Page 154 and 155:
In the last two lines, for both the
- Page 156 and 157:
Figure 80. CFD Simulation of the Te
- Page 158 and 159:
uoyancy case the air from the groun
- Page 160 and 161:
160
- Page 162 and 163:
windows of naturally ventilated bui
- Page 164 and 165:
difficult to select the boundary co
- Page 166 and 167:
simulations are able to do would al
- Page 168 and 169:
Bordass, W.T., A.K.R. Bromley and A
- Page 170 and 171:
Linddament, M. 1996. Why CO2? Air I
- Page 172 and 173:
172
- Page 174 and 175:
MODEL: K20-8SERIAL: 10047RECORDER_I
- Page 176 and 177:
2 Boiler-3 50.00 C1 N1 1.0 ON ON OF
- Page 178 and 179:
|PW|DESCRIP |KW |KWH|KVA|KVH|------
- Page 180 and 181:
2:5 ;day_ofYr17:P30 ;EOT = 0.000075
- Page 182 and 183:
2:3136:P30 ;DUM2 = -0.040891:-4.089
- Page 184 and 185:
;7:21 ;input location;8:0 ;mulptipl
- Page 186 and 187:
;79:P22 ;EXC w/DELAY (only for dela
- Page 188 and 189:
1:45 ;port5 (homeSense)2:31 ;exit l
- Page 190 and 191:
13:P95 ;ENDIF14:P95 ;ENDIF15:P3 ;pu
- Page 192 and 193:
2:20 ;RH30:P70 ;sample1:12:20 ;RH31
- Page 194 and 195:
194
- Page 196 and 197:
Five Windows Open: Upper versus Low
- Page 198 and 199:
One Window Open: Upper versus Lower
- Page 200 and 201:
25 cm / 3 m 24.33 26.62 22.68 22.93
- Page 202 and 203:
25 cm / 3 m 24.07 25.26 22.65 22.78
- Page 204 and 205:
Two Stacks Open Temperature Stratif
- Page 206 and 207:
Stacks Closed Temperature Stratific
- Page 208 and 209:
2.3 24.31 24.65 24.781.4 23.35 23.6
- Page 210 and 211:
0.6 20.56 20.67 20.94 21.22 21.41 2



