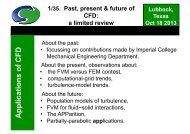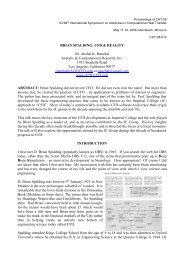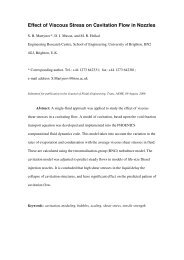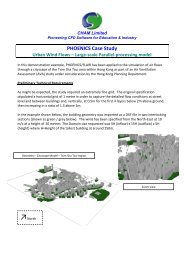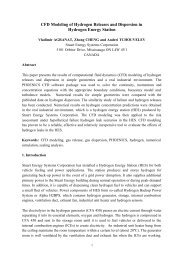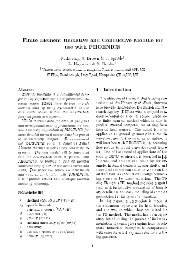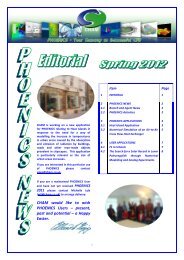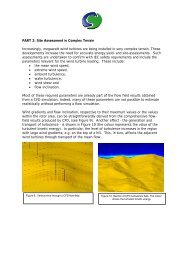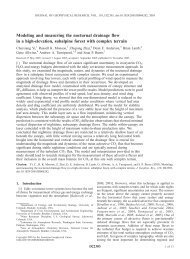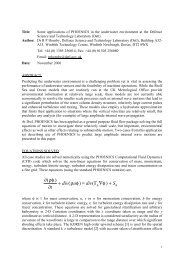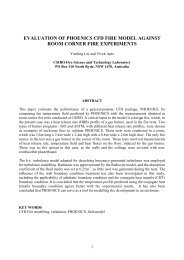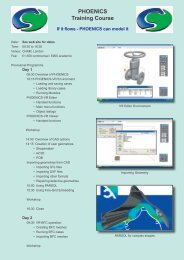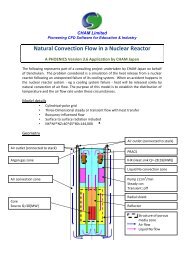Methodology for the Evaluation of Natural Ventilation in ... - Cham
Methodology for the Evaluation of Natural Ventilation in ... - Cham
Methodology for the Evaluation of Natural Ventilation in ... - Cham
Create successful ePaper yourself
Turn your PDF publications into a flip-book with our unique Google optimized e-Paper software.
As natural ventilation is prevalent <strong>in</strong> <strong>the</strong> United K<strong>in</strong>gdom, standards have been developed <strong>for</strong>both mechanically and naturally ventilated build<strong>in</strong>gs. Table 3 provides an example <strong>of</strong> typicalstandards. The Energy Consumption Guide 019 (ECG019) classifies both mechanically andnaturally ventilated build<strong>in</strong>gs <strong>in</strong>to two categories; standard and prestige <strong>for</strong> mechanicallyventilated build<strong>in</strong>gs, and naturally ventilated cellular and naturally ventilated open-plan.Benchmarks like those <strong>in</strong> Table 4 also provide data as to standard practice (Std.), which does notemploy energy sav<strong>in</strong>g equipment or technologies, and good practice (GP), which does.Table 4. Energy Consumption Guide 019 Build<strong>in</strong>g Characteristic Data <strong>for</strong> UK 2Build<strong>in</strong>g Type Configuration Floor AreaMechanically Ventilated (MV) 2,000-20,000m 2<strong>Natural</strong>ly Ventilated (NV) Cellular 100-3,000m 2Open Plan 500-4,000m 2Table 5. ECG 019 Benchmark Data <strong>for</strong> UK by Build<strong>in</strong>g Type 2Energy End Use MV Std. MV GP NV Std. NV GPLight<strong>in</strong>g, W/m 2 20 12 15-18 12Office Equip, W/m 2 16-18 14-15 12-14 10-12Light<strong>in</strong>g, kWh/m 2 54-60 27-29 23-38 14-22Office Equip., kWh/m 2 31-32 23 18-27 12-20Heat<strong>in</strong>g, kWh/m 2 178-201 97-107 151 79Table 5 shows <strong>the</strong> energy use, <strong>in</strong> watts per square meter and kilowatt-hours per square meter <strong>for</strong><strong>the</strong> two build<strong>in</strong>g ventilation types and <strong>the</strong> range (Std. and GP) prescribed <strong>for</strong> UK <strong>of</strong>fice build<strong>in</strong>gsby <strong>the</strong> ECG019. Energy use <strong>in</strong> kilowatt-hour per floor area is dependent on <strong>the</strong> number <strong>of</strong> hoursthat <strong>the</strong> energy us<strong>in</strong>g system operates. For <strong>the</strong> ECG 019, this varies by both build<strong>in</strong>g andventilation type due to <strong>the</strong> configuration <strong>of</strong> <strong>the</strong> build<strong>in</strong>g and <strong>the</strong> <strong>in</strong>corporation <strong>of</strong> energyconserv<strong>in</strong>g technologies and practices. ECG019 purports that naturally ventilated build<strong>in</strong>gs havea lower light<strong>in</strong>g, <strong>of</strong>fice equipment, and occupant density than mechanically ventilated build<strong>in</strong>gs.This is <strong>in</strong> part due to limits with <strong>the</strong> amount <strong>of</strong> heat<strong>in</strong>g load that <strong>the</strong> natural ventilation schemecan successfully handle and <strong>the</strong> attention to detail <strong>in</strong> opportunities to reduce any additional heatloads with<strong>in</strong> <strong>the</strong> occupied space to control <strong>the</strong> magnitude <strong>of</strong> <strong>the</strong> heat load. This leads to <strong>the</strong>slightly lower numbers when compar<strong>in</strong>g <strong>the</strong> standard MV and NV energy end use numbers. Theheat<strong>in</strong>g energy usage is slightly lower <strong>for</strong> <strong>the</strong> NV than MV build<strong>in</strong>gs due to <strong>the</strong> designcharacteristics, such as <strong>the</strong>rmal mass, that are <strong>in</strong>corporated <strong>in</strong>to <strong>the</strong> design and <strong>the</strong> lower fresh airrequirement with <strong>the</strong> reduced occupant load.2.4.7 Characteristics Unique to <strong>Natural</strong>ly Ventilated Build<strong>in</strong>gsThere are several common configurations and methods <strong>for</strong> enhanc<strong>in</strong>g natural ventilation <strong>in</strong>build<strong>in</strong>gs. The two ma<strong>in</strong> drivers <strong>for</strong> natural ventilation are buoyancy-driven and w<strong>in</strong>d-drivenflows. These are <strong>of</strong>ten both found work<strong>in</strong>g toge<strong>the</strong>r <strong>in</strong> naturally ventilated build<strong>in</strong>gs. Some <strong>of</strong><strong>the</strong> concern with <strong>in</strong>corporat<strong>in</strong>g natural ventilation as <strong>the</strong> sole means <strong>for</strong> cool<strong>in</strong>g <strong>the</strong> build<strong>in</strong>g iswith still days, when only buoyancy driven ventilation is present. In this case, airflow through2Energy Consumption Guide 019 200340



