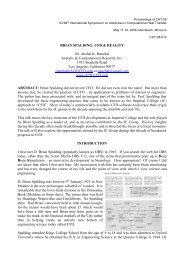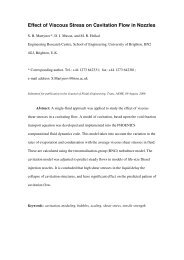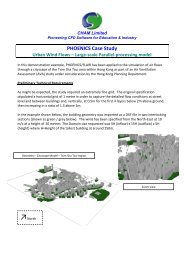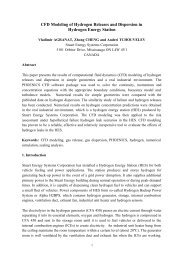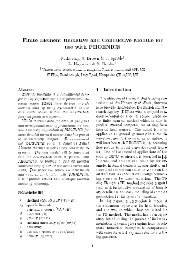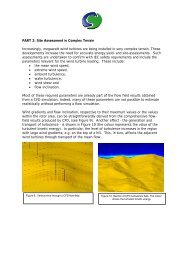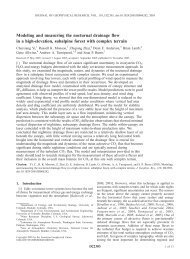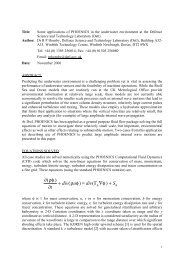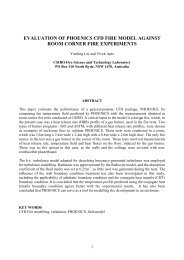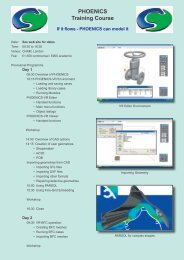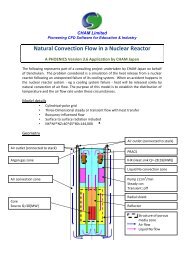environmental conditions are exam<strong>in</strong>ed, <strong>the</strong>n <strong>the</strong> consumption by heat<strong>in</strong>g and/or cool<strong>in</strong>gequipment can be determ<strong>in</strong>ed. The degree-day data are readily available onl<strong>in</strong>e from wea<strong>the</strong>rwebsites.A more detailed method <strong>of</strong> determ<strong>in</strong><strong>in</strong>g <strong>the</strong> energy per<strong>for</strong>mance <strong>of</strong> a build<strong>in</strong>g <strong>in</strong>cludes submeter<strong>in</strong>gmajor energy us<strong>in</strong>g systems with<strong>in</strong> a particular build<strong>in</strong>g. This method provides detailed<strong>in</strong><strong>for</strong>mation on <strong>the</strong> operation and consumption patterns <strong>of</strong> a build<strong>in</strong>g. Though requir<strong>in</strong>g more<strong>in</strong>vestment <strong>in</strong> terms <strong>of</strong> time and equipment, understand<strong>in</strong>g <strong>the</strong> energy usage <strong>for</strong> a specific systemand <strong>for</strong> specific zones on an hourly or quarter-hourly basis can provide <strong>the</strong> more detailed dataneeded to improve <strong>the</strong> per<strong>for</strong>mance <strong>of</strong> a build<strong>in</strong>g. Common systems to monitor, as applicable,<strong>in</strong>clude <strong>the</strong> plug loads, light<strong>in</strong>g loads, chiller or o<strong>the</strong>r cool<strong>in</strong>g system, air handl<strong>in</strong>g units,miscellaneous pumps, exhaust systems, and exterior light<strong>in</strong>g. These data can <strong>the</strong>n be used tocompare a build<strong>in</strong>g‘s per<strong>for</strong>mance to benchmark data.2.4.4 Long Term Monitor<strong>in</strong>gRecord<strong>in</strong>g data over a twelve month period <strong>of</strong> time or longer can provide important <strong>in</strong>sights <strong>in</strong>to<strong>the</strong> overall operation <strong>of</strong> a build<strong>in</strong>g. The monitor<strong>in</strong>g should be designed so that enough data topa<strong>in</strong>t an accurate picture <strong>of</strong> <strong>the</strong> build<strong>in</strong>g per<strong>for</strong>mance are obta<strong>in</strong>ed. Fifteen-m<strong>in</strong>ute <strong>in</strong>tervals are<strong>of</strong>ten used as <strong>the</strong>y provide sufficient <strong>in</strong><strong>for</strong>mation <strong>for</strong> <strong>the</strong> partial hourly operation. Additionally,with commercial build<strong>in</strong>gs, <strong>the</strong> <strong>the</strong>rmal time response, occupancy patterns, and energy usage areslow enough to not require a shorter time <strong>in</strong>terval. Long term monitor<strong>in</strong>g <strong>in</strong>cludes energy usage,both by overall consumption and detailed by sub-system, <strong>in</strong>ternal conditions, <strong>in</strong>clud<strong>in</strong>gtemperature and relative humidity, and external conditions.Even <strong>in</strong> temperate climates, <strong>the</strong> external environment can impact <strong>the</strong> per<strong>for</strong>mance <strong>of</strong> a build<strong>in</strong>g.As a build<strong>in</strong>g goes through <strong>the</strong> seasons, <strong>the</strong> <strong>in</strong>ternal conditions and sometimes <strong>the</strong> schedule <strong>of</strong>occupants and equipment change. To best evaluate <strong>the</strong> per<strong>for</strong>mance <strong>of</strong> a given build<strong>in</strong>g,cont<strong>in</strong>uous monitor<strong>in</strong>g <strong>for</strong> an entire year, through heat<strong>in</strong>g, cool<strong>in</strong>g, and mild shoulder monthsprovides <strong>the</strong> widest variety and most detailed data <strong>for</strong> analysis. The ability to record <strong>the</strong> outdoorconditions helps greatly <strong>in</strong> <strong>the</strong> analysis <strong>of</strong> <strong>the</strong> build<strong>in</strong>g. This <strong>in</strong>cludes <strong>the</strong> outdoor temperature, aswell as <strong>the</strong> solar ga<strong>in</strong> and w<strong>in</strong>d.With naturally ventilated build<strong>in</strong>gs that <strong>of</strong>ten do not have cool<strong>in</strong>g systems <strong>in</strong>stalled at all (orprovisions to <strong>in</strong>stall <strong>the</strong>m), data describ<strong>in</strong>g <strong>the</strong> summer conditions, and sometimes <strong>the</strong> shouldermonths at <strong>the</strong> end <strong>of</strong> spr<strong>in</strong>g and beg<strong>in</strong>n<strong>in</strong>g <strong>of</strong> fall, are important to ensure that <strong>the</strong>re is a good<strong>in</strong>ternal environment <strong>for</strong> occupants. An understand<strong>in</strong>g <strong>of</strong> <strong>the</strong> <strong>in</strong>door environment can beascerta<strong>in</strong>ed by measur<strong>in</strong>g <strong>in</strong>ternal temperatures throughout a build<strong>in</strong>g., Dur<strong>in</strong>g <strong>the</strong> w<strong>in</strong>ter months<strong>the</strong>se build<strong>in</strong>gs rely on <strong>in</strong>filtration to provide <strong>the</strong> required outside air s<strong>in</strong>ce <strong>the</strong>re is no <strong>for</strong>ced airsystem <strong>in</strong> naturally ventilated build<strong>in</strong>gs. This reliance can cause drafts and occupant discom<strong>for</strong>tif <strong>the</strong> <strong>in</strong>filtration is not purpose-provided and well controlled. One method <strong>for</strong> long-termevaluation <strong>of</strong> <strong>in</strong>filtration and ventilation is <strong>the</strong> use <strong>of</strong> carbon dioxide sensors. The <strong>in</strong>terior levelscan <strong>the</strong>n be measured throughout <strong>the</strong> year, compared with <strong>the</strong> outside levels, and <strong>the</strong> airexchange rate <strong>of</strong> <strong>the</strong> build<strong>in</strong>g determ<strong>in</strong>ed based on <strong>the</strong> number <strong>of</strong> occupants by measur<strong>in</strong>g <strong>the</strong>levels <strong>of</strong> carbon dioxide <strong>in</strong> <strong>the</strong> external environment to provide a basel<strong>in</strong>e.38
2.4.5 Short-Term MeasurementsThough long-term measurements are important <strong>for</strong> overall per<strong>for</strong>mance <strong>of</strong> a build<strong>in</strong>g, shorterterm and spot measurements can enhance <strong>the</strong>se data. The short-term measurements can be usedto fur<strong>the</strong>r expla<strong>in</strong> <strong>the</strong> data collected over <strong>the</strong> long-term. Spot measurements at specific locationscan help <strong>in</strong> determ<strong>in</strong><strong>in</strong>g what is occurr<strong>in</strong>g with<strong>in</strong> a build<strong>in</strong>g <strong>for</strong> a given set <strong>of</strong> parameters. These<strong>in</strong>sights can <strong>in</strong>clude <strong>the</strong> impact <strong>of</strong> solar ga<strong>in</strong> on <strong>in</strong>ternal temperatures and airflow circulation onsunny days or impact <strong>of</strong> ventilation on <strong>in</strong>ternal conditions.Short-term measurements <strong>in</strong>clude detailed vertical temperature distribution, air velocitymeasurements and visualization. The <strong>in</strong>troduction <strong>of</strong> air <strong>in</strong>to <strong>the</strong> space and exhaust out <strong>of</strong> <strong>the</strong>space is difficult to monitor over <strong>the</strong> long-term. Short-term measurements provide <strong>in</strong><strong>for</strong>mationthat can be <strong>in</strong>tegrated <strong>in</strong>to <strong>the</strong> long-term data to obta<strong>in</strong> <strong>the</strong> full picture <strong>of</strong> <strong>the</strong> build<strong>in</strong>g operation.2.4.6 Build<strong>in</strong>g BenchmarksMonitor<strong>in</strong>g can provide important <strong>in</strong>sight <strong>in</strong> to <strong>the</strong> operation <strong>of</strong> a build<strong>in</strong>g, and be used <strong>in</strong>compar<strong>in</strong>g a build<strong>in</strong>g to o<strong>the</strong>r similar build<strong>in</strong>gs. Often this technique can provide <strong>the</strong> impetus t<strong>of</strong><strong>in</strong>e-tune a build<strong>in</strong>g to fur<strong>the</strong>r reduce its operat<strong>in</strong>g costs, or determ<strong>in</strong>e areas where <strong>the</strong>re is room<strong>for</strong> improvement. <strong>Ventilation</strong> and <strong>the</strong>rmal com<strong>for</strong>t requirements, and energy consumption, byei<strong>the</strong>r annual usage by fuel type or by sub-system, can be measured to establish several keyper<strong>for</strong>mance <strong>in</strong>dicators, standards and benchmarks <strong>for</strong> build<strong>in</strong>g comparisons. The relativeper<strong>for</strong>mance <strong>of</strong> <strong>the</strong> subject build<strong>in</strong>g can be obta<strong>in</strong>ed by compar<strong>in</strong>g <strong>the</strong>se measurements tocom<strong>for</strong>t scales. For both mechanically and naturally ventilated build<strong>in</strong>gs, <strong>the</strong>re are com<strong>for</strong>tscales, such as <strong>the</strong> American Society <strong>of</strong> Heat<strong>in</strong>g Refrigeration and Air-condition<strong>in</strong>g Eng<strong>in</strong>eers(ASHRAE) com<strong>for</strong>t charts; ASHRAE Standard 55 (ASHRAE 2004) provides separate com<strong>for</strong>tzones <strong>for</strong> mechanically and naturally ventilated build<strong>in</strong>gs. Additionally <strong>for</strong> both ventilationtypes, carbon dioxide levels can be a key <strong>in</strong>dicator <strong>for</strong> <strong>in</strong>door environment and air quality. Healthand safety organizations (Environmental Monitor<strong>in</strong>g Services, Bureau <strong>of</strong> Environmental HealthAssessment, ASHRAE) have published data <strong>for</strong> recommended exposure levels <strong>of</strong> carbon dioxide<strong>for</strong> <strong>the</strong> work<strong>in</strong>g environment.Several factors should be quantified to determ<strong>in</strong>e a build<strong>in</strong>g‘s per<strong>for</strong>mance: occupancy andtemperature schedules, mechanical systems, o<strong>the</strong>r equipment, build<strong>in</strong>g size, any control systems,build<strong>in</strong>g envelope, light<strong>in</strong>g systems, and wea<strong>the</strong>r data (MacDonald 1989). Comparisons <strong>of</strong> <strong>the</strong>energy used to condition <strong>the</strong> space (heat<strong>in</strong>g, cool<strong>in</strong>g and ventilation) as well as light<strong>in</strong>g andequipment data (<strong>in</strong>ternal electric loads) can be used to determ<strong>in</strong>e relative per<strong>for</strong>mance <strong>in</strong>mechanically conditioned build<strong>in</strong>gs, whereas <strong>for</strong> naturally ventilated build<strong>in</strong>gs <strong>the</strong> primarycomparisons are to <strong>in</strong>ternal electric loads and heat<strong>in</strong>g energy usage. The energy usage values arebased more on <strong>the</strong> occupant and equipment density with<strong>in</strong> <strong>the</strong> build<strong>in</strong>g, ra<strong>the</strong>r than its layout <strong>in</strong>mechanically ventilated build<strong>in</strong>gs (air-conditioned standard and air-conditioned prestige), s<strong>in</strong>ce<strong>the</strong>re is a prescribed amount <strong>of</strong> ventilation that is delivered uni<strong>for</strong>mly to all conditioned spaces <strong>of</strong>a build<strong>in</strong>g. For natural ventilation however, <strong>the</strong> amount <strong>of</strong> energy used can be dependent on <strong>the</strong>configuration <strong>of</strong> <strong>the</strong> build<strong>in</strong>g, whe<strong>the</strong>r <strong>the</strong> <strong>of</strong>fice layout is open floor or cellular, and <strong>the</strong> number<strong>of</strong> people with<strong>in</strong> <strong>the</strong> space. For example, open floor plans tend to make better use <strong>of</strong> naturaldaylight throughout <strong>the</strong> space and have broader controls, whereas cellular <strong>of</strong>fices restrict <strong>the</strong>penetration <strong>of</strong> daylight <strong>in</strong>to <strong>the</strong> core <strong>of</strong> <strong>the</strong> build<strong>in</strong>g, and normally have controls <strong>for</strong> each<strong>in</strong>dividual space.39
- Page 2 and 3: Thesis Committee:Leon R. Glicksman,
- Page 4 and 5: Table of ContentsTable of Contents
- Page 6 and 7: 7.1.3 Full Model Case .............
- Page 8 and 9: Figure 41. Wind Direction Data for
- Page 10 and 11: List of TablesTable 1. Energy End U
- Page 12 and 13: Table 64. Comparison of Dimensionle
- Page 15 and 16: Chapter 1.0IntroductionEnergy consu
- Page 17 and 18: insulated building envelopes with t
- Page 19 and 20: energy usage and efficient design.
- Page 21 and 22: Figure 3. European Patent Office Bu
- Page 23: selecting boundary conditions) to e
- Page 26 and 27: 2.2.1 Buoyancy-Driven VentilationVe
- Page 28 and 29: Figure 7. Neutral Pressure Level fo
- Page 30 and 31: Combined wind-buoyancy flow is more
- Page 32 and 33: design. The depth of natural ventil
- Page 34 and 35: of cooling required by 30 percent o
- Page 36 and 37: considered when determining how the
- Page 40 and 41: As natural ventilation is prevalent
- Page 43 and 44: Chapter 3.0Evaluation of Prototype
- Page 45 and 46: Figure 12. Interior Atrium ViewFigu
- Page 47 and 48: Table 8. Prototype Building Window
- Page 49 and 50: Figure 15. HOBO® H8 Series Tempera
- Page 51 and 52: Finally, airflow visualization was
- Page 53 and 54: only is the airflow almost never at
- Page 55 and 56: Table 10. Window Bag Device Measure
- Page 57 and 58: Mon 7-21Tue 7-22Wed 7-23Thu 7-24Fri
- Page 59 and 60: 12:00 AM1:00 AM2:00 AM3:00 AM4:00 A
- Page 61 and 62: 27-Jul27-Jul28-Jul28-Jul29-Jul30-Ju
- Page 63 and 64: A range of air exchange rates was f
- Page 65 and 66: the windows on the second floor, or
- Page 67 and 68: Total Electric (kWh/m2)Total Gas (k
- Page 69 and 70: movement, Houghton Hall has much le
- Page 71 and 72: Chapter 4.0Modeling and Visualizati
- Page 73 and 74: for future design of similar type b
- Page 75 and 76: lower and upper openings and natura
- Page 77 and 78: the acceptable diffusion rate, or
- Page 79 and 80: applications involving full-scale b
- Page 81 and 82: digital camera with both manually o
- Page 83 and 84: Chapter 5.0Dimensional Analysis and
- Page 85 and 86: u oHgHT2uocu Hpo1Re Ar1Re Pr(5.7)(5
- Page 87 and 88: X HM X HP(5.16)5.3.2 Kinematic Sim
- Page 89 and 90:
Radiation was found to have an impa
- Page 91:
height is used for the full-scale b
- Page 94 and 95:
6.3 Model Descriptions6.3.1 Physica
- Page 96 and 97:
Figure 30. Floor Plan of the Protot
- Page 98 and 99:
Figure 31. North Facade of Model wi
- Page 100 and 101:
Monitoring data collected from the
- Page 102 and 103:
By default, there was no accounting
- Page 104 and 105:
40-location card inserted into the
- Page 106 and 107:
6.5 ExperimentsTo evaluate the mode
- Page 108 and 109:
modified to determine the impact of
- Page 110 and 111:
Figure 39. Two Heated Zone ModelWit
- Page 112 and 113:
minute interval, the model was assu
- Page 114 and 115:
Figure 42. Cross-Section of Wind-Ge
- Page 116 and 117:
Table 25. Wind-Assisted Ventilation
- Page 118 and 119:
Figure 44. Heaters and Zones for a)
- Page 120 and 121:
Height from Floor (m)Height from Fl
- Page 122 and 123:
Where V is the outlet velocity, A o
- Page 124 and 125:
Table 32. Conduction Heat Loss for
- Page 126 and 127:
a) Air Modelb) Water ModelFigure 50
- Page 128 and 129:
Height from Floor (m)The temperatur
- Page 130 and 131:
Height from Floor (m)In the atrium
- Page 132 and 133:
First NorthUpper Window 0.17 m/s -0
- Page 134 and 135:
Height from Floor (m)the column at
- Page 136 and 137:
Height from Floor (m)Height from Fl
- Page 138 and 139:
Height from Floor (m)3.53.02.52.01.
- Page 140 and 141:
was less than 12 percent. These val
- Page 142 and 143:
Table 39. Variation of Outlet Wind
- Page 144 and 145:
temperature of the air was the same
- Page 146 and 147:
3.532.521.55m/s4m/s3m/s2m/s1m/s1.5m
- Page 148 and 149:
3.532.521.55m/s4m/s3m/s2m/s1m/s1.5m
- Page 150 and 151:
The average and exhaust internal bu
- Page 152 and 153:
Table 43. Calculated Wind and Buoya
- Page 154 and 155:
In the last two lines, for both the
- Page 156 and 157:
Figure 80. CFD Simulation of the Te
- Page 158 and 159:
uoyancy case the air from the groun
- Page 160 and 161:
160
- Page 162 and 163:
windows of naturally ventilated bui
- Page 164 and 165:
difficult to select the boundary co
- Page 166 and 167:
simulations are able to do would al
- Page 168 and 169:
Bordass, W.T., A.K.R. Bromley and A
- Page 170 and 171:
Linddament, M. 1996. Why CO2? Air I
- Page 172 and 173:
172
- Page 174 and 175:
MODEL: K20-8SERIAL: 10047RECORDER_I
- Page 176 and 177:
2 Boiler-3 50.00 C1 N1 1.0 ON ON OF
- Page 178 and 179:
|PW|DESCRIP |KW |KWH|KVA|KVH|------
- Page 180 and 181:
2:5 ;day_ofYr17:P30 ;EOT = 0.000075
- Page 182 and 183:
2:3136:P30 ;DUM2 = -0.040891:-4.089
- Page 184 and 185:
;7:21 ;input location;8:0 ;mulptipl
- Page 186 and 187:
;79:P22 ;EXC w/DELAY (only for dela
- Page 188 and 189:
1:45 ;port5 (homeSense)2:31 ;exit l
- Page 190 and 191:
13:P95 ;ENDIF14:P95 ;ENDIF15:P3 ;pu
- Page 192 and 193:
2:20 ;RH30:P70 ;sample1:12:20 ;RH31
- Page 194 and 195:
194
- Page 196 and 197:
Five Windows Open: Upper versus Low
- Page 198 and 199:
One Window Open: Upper versus Lower
- Page 200 and 201:
25 cm / 3 m 24.33 26.62 22.68 22.93
- Page 202 and 203:
25 cm / 3 m 24.07 25.26 22.65 22.78
- Page 204 and 205:
Two Stacks Open Temperature Stratif
- Page 206 and 207:
Stacks Closed Temperature Stratific
- Page 208 and 209:
2.3 24.31 24.65 24.781.4 23.35 23.6
- Page 210 and 211:
0.6 20.56 20.67 20.94 21.22 21.41 2




