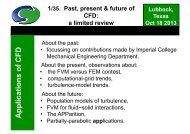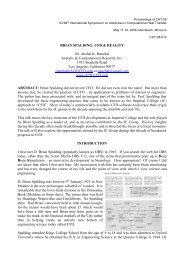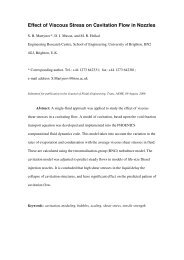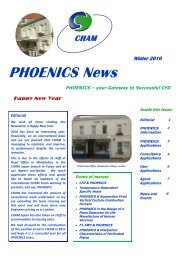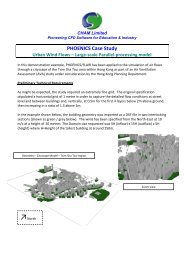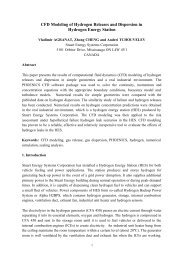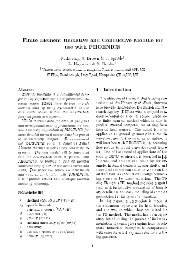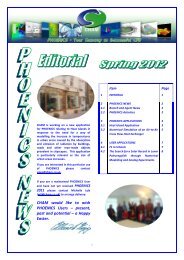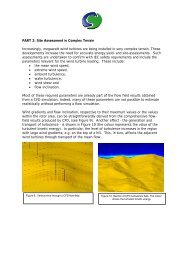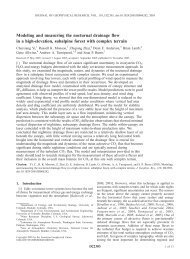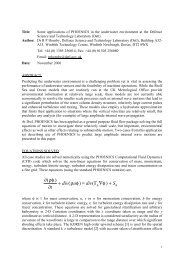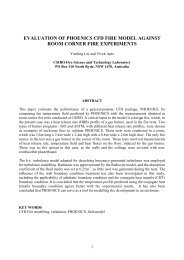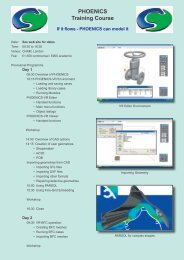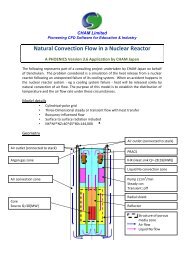Methodology for the Evaluation of Natural Ventilation in ... - Cham
Methodology for the Evaluation of Natural Ventilation in ... - Cham
Methodology for the Evaluation of Natural Ventilation in ... - Cham
Create successful ePaper yourself
Turn your PDF publications into a flip-book with our unique Google optimized e-Paper software.
<strong>of</strong> cool<strong>in</strong>g required by 30 percent or more, and decrease <strong>in</strong>ternal room temperatures by 5°C(Daniels 2003) when compared to lower mass build<strong>in</strong>gs. Dur<strong>in</strong>g summer months <strong>the</strong>rmal masscan be exposed to <strong>the</strong> lower, nighttime temperatures, <strong>in</strong> effect pre-cool<strong>in</strong>g <strong>the</strong> <strong>in</strong>terior spacedur<strong>in</strong>g un-occupied hours. This effect is <strong>of</strong>ten created by draw<strong>in</strong>g <strong>in</strong> cooler night air, and<strong>the</strong>reby pre-cool<strong>in</strong>g <strong>the</strong> <strong>the</strong>rmal mass. The pre-cooled <strong>the</strong>rmal mass is <strong>the</strong>n able to temper <strong>the</strong><strong>in</strong>terior temperature dur<strong>in</strong>g occupied hours, counteract<strong>in</strong>g <strong>the</strong> build up <strong>of</strong> heat due to <strong>in</strong>teriorloads. The cool<strong>in</strong>g period takes advantage <strong>of</strong> <strong>the</strong> natural diurnal sw<strong>in</strong>gs <strong>of</strong> <strong>the</strong> exteriorenvironment, captur<strong>in</strong>g <strong>the</strong> cool<strong>in</strong>g energy provided by <strong>the</strong> lower outside temperatures. In thisway, <strong>the</strong> <strong>in</strong>ternal temperature <strong>of</strong> <strong>the</strong> build<strong>in</strong>g is moderated; not gett<strong>in</strong>g as cold as <strong>the</strong> environmentdur<strong>in</strong>g <strong>the</strong> nighttime, but also not reach<strong>in</strong>g <strong>the</strong> high temperatures occurr<strong>in</strong>g dur<strong>in</strong>g midday toearly afternoon. Thermal mass is known <strong>for</strong> caus<strong>in</strong>g ‗peak shift<strong>in</strong>g‘, when <strong>the</strong> peak <strong>in</strong>ternaltemperature occurs well after <strong>the</strong> peak outside temperature. Sometimes <strong>the</strong> peak <strong>in</strong>ternaltemperature occurs at <strong>the</strong> end <strong>of</strong> <strong>the</strong> workday when <strong>the</strong>re are fewer occupants. In <strong>the</strong> heat<strong>in</strong>gseason, <strong>the</strong> <strong>the</strong>rmal mass reta<strong>in</strong>s heat generated by <strong>the</strong> <strong>in</strong>ternal loads dur<strong>in</strong>g <strong>the</strong> daytime hours,and releases <strong>the</strong> heat dur<strong>in</strong>g nighttime hours so that <strong>the</strong> build<strong>in</strong>g does not get as cold or require asmuch additional heat<strong>in</strong>g dur<strong>in</strong>g un-occupied hours.2.3.4 Integration <strong>of</strong> Design DetailsThe above described techniques are important to <strong>the</strong> enhancement <strong>of</strong> natural ventilation<strong>in</strong>dividually; however <strong>the</strong>y can <strong>in</strong>crease <strong>the</strong> per<strong>for</strong>mance <strong>of</strong> a naturally ventilated build<strong>in</strong>g muchmore when two or more are <strong>in</strong>tegrated <strong>in</strong> <strong>the</strong> build<strong>in</strong>g design. It is not uncommon to havew<strong>in</strong>dow type and location selected based on <strong>the</strong> layout <strong>of</strong> <strong>the</strong> build<strong>in</strong>g floor plan due to <strong>the</strong> type<strong>of</strong> ventilation, s<strong>in</strong>gle-sided or cross ventilation, that is planned. Through careful design, many <strong>of</strong><strong>the</strong>se build<strong>in</strong>g characteristics can be <strong>in</strong>corporated <strong>in</strong>to <strong>the</strong> overall design <strong>of</strong> a naturally ventilatedbuild<strong>in</strong>g to ensure proper airflow, occupant com<strong>for</strong>t, and overall build<strong>in</strong>g per<strong>for</strong>mance.2.3.5 Prototype Build<strong>in</strong>g CharacteristicsThe prototype build<strong>in</strong>g, described <strong>in</strong> detail <strong>in</strong> Chapter 3, <strong>in</strong>cluded several <strong>of</strong> <strong>the</strong> above naturalventilation enhanc<strong>in</strong>g techniques. The build<strong>in</strong>g was located <strong>in</strong> a relatively open <strong>of</strong>fice park, withbuild<strong>in</strong>gs <strong>of</strong> similar height. Attention to details such as <strong>the</strong> selection <strong>of</strong> build<strong>in</strong>g material,<strong>in</strong>creas<strong>in</strong>g daylight with<strong>in</strong> <strong>the</strong> <strong>of</strong>fice space, decreas<strong>in</strong>g solar ga<strong>in</strong> and glare, and <strong>of</strong>fice layoutresulted <strong>in</strong> a naturally ventilated commercial <strong>of</strong>fice build<strong>in</strong>g that functions well without <strong>the</strong> need<strong>for</strong> mechanical cool<strong>in</strong>g.The material selection <strong>for</strong> <strong>the</strong> façade differed from <strong>the</strong> north to <strong>the</strong> south side, <strong>in</strong> part due toarchitectural aes<strong>the</strong>tics, but also due to <strong>the</strong> orientation <strong>of</strong> <strong>the</strong> build<strong>in</strong>g. On <strong>the</strong> sou<strong>the</strong>rn façade,light colored materials help reflect some <strong>of</strong> <strong>the</strong> solar isolation, whereas on <strong>the</strong> nor<strong>the</strong>rn façade,bricks were used as <strong>the</strong> fac<strong>in</strong>g material. O<strong>the</strong>r design details that were <strong>in</strong>corporated <strong>in</strong>to <strong>the</strong>prototype build<strong>in</strong>g <strong>in</strong>clude solar shad<strong>in</strong>g to reduce direct solar glare, and light shelves to allow<strong>the</strong> natural daylight to penetrate deeper <strong>in</strong>to <strong>the</strong> <strong>of</strong>fice space. Through <strong>the</strong> use <strong>of</strong> <strong>the</strong> lightshelves, <strong>the</strong> electric energy consumed by <strong>the</strong> general light<strong>in</strong>g can be reduced because <strong>the</strong> fixturesare outfitted with photo-sensors and are dimmable down to 10 percent. The build<strong>in</strong>g uses<strong>the</strong>rmal mass to help temper <strong>the</strong> <strong>in</strong>terior temperature by leav<strong>in</strong>g small, upper w<strong>in</strong>dows open atnight dur<strong>in</strong>g <strong>the</strong> summer months to pre-cool ceil<strong>in</strong>g s<strong>of</strong>fits. The cross section <strong>of</strong> <strong>the</strong> ground floor<strong>of</strong> <strong>the</strong> prototype build<strong>in</strong>g with <strong>the</strong>se design characteristics is shown <strong>in</strong> Figure 10.34



