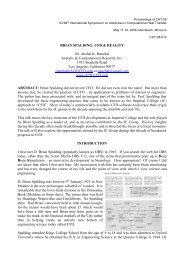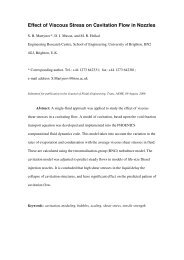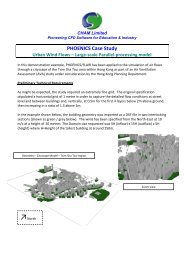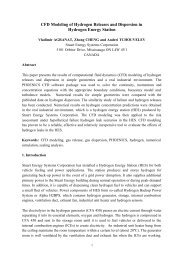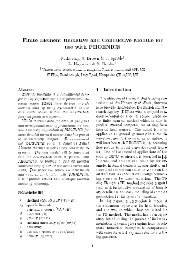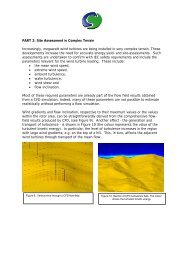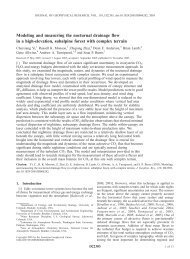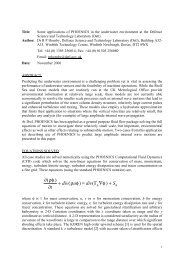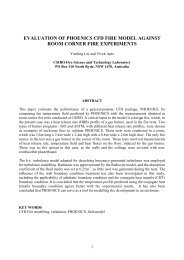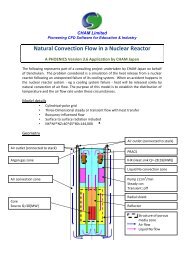Methodology for the Evaluation of Natural Ventilation in ... - Cham
Methodology for the Evaluation of Natural Ventilation in ... - Cham
Methodology for the Evaluation of Natural Ventilation in ... - Cham
You also want an ePaper? Increase the reach of your titles
YUMPU automatically turns print PDFs into web optimized ePapers that Google loves.
<strong>the</strong> error <strong>in</strong> us<strong>in</strong>g equation 2.15 was usually 50% (E<strong>the</strong>ridge 1996). The magnitude <strong>of</strong> <strong>the</strong> errorsassociated with equation 2.15 depends on <strong>the</strong> distribution <strong>of</strong> both <strong>in</strong>let and outlet open<strong>in</strong>gs and<strong>the</strong> flow characteristics <strong>of</strong> those open<strong>in</strong>gs. However, at present <strong>the</strong>re are not many simplifiedmethods available <strong>for</strong> calculat<strong>in</strong>g <strong>the</strong> ventilation rate when w<strong>in</strong>d and buoyancy are act<strong>in</strong>g at <strong>the</strong>same time.Air change is driven <strong>in</strong> part by <strong>the</strong>rmal conditions, so it is important to <strong>in</strong>clude a ventilationcomponent <strong>in</strong> an energy balance on a space. Per<strong>for</strong>m<strong>in</strong>g an energy balance on a simple room,<strong>the</strong> total airflow, ρc P Q T ΔT, added to <strong>the</strong> conduction <strong>of</strong> heat through <strong>the</strong> build<strong>in</strong>g envelope mustequal <strong>the</strong> <strong>in</strong>terior heat loads under steady state conditions. The material properties, surface areas,and temperature difference between <strong>the</strong> <strong>in</strong>terior and exterior environment are used to calculate<strong>the</strong> conduction through <strong>the</strong> walls and w<strong>in</strong>dows, Q walls+w<strong>in</strong>dows =UAΔT. The <strong>in</strong>ternal loads, Q loads ,typically <strong>in</strong>clude heat due to occupants, equipment and lights. For steady state conditions, <strong>the</strong>energy balance equation is:Qloads Tc TTUA T (2.17)2.3 Design CharacteristicsIOPIOBuild<strong>in</strong>g details, from <strong>the</strong> macro-scale, such as how to site <strong>the</strong> build<strong>in</strong>g, tak<strong>in</strong>g <strong>in</strong> to account itssurround<strong>in</strong>gs, to <strong>the</strong> micro-scale, as <strong>in</strong> <strong>the</strong> details <strong>of</strong> a w<strong>in</strong>dow type and location, can impact <strong>the</strong>effectiveness <strong>of</strong> natural ventilation <strong>in</strong> an <strong>of</strong>fice build<strong>in</strong>g. Some <strong>of</strong> <strong>the</strong> design characteristicsparticular to naturally ventilated build<strong>in</strong>gs, <strong>in</strong>clud<strong>in</strong>g <strong>the</strong> details <strong>of</strong> those used <strong>in</strong> <strong>the</strong> prototypebuild<strong>in</strong>g are presented <strong>in</strong> this section,.2.3.1 Build<strong>in</strong>g LayoutLarge-scale build<strong>in</strong>g design decisions, such as orientation and surround<strong>in</strong>g conditions, canimpact both <strong>the</strong> <strong>the</strong>rmal and ventilation per<strong>for</strong>mance <strong>of</strong> a naturally ventilated build<strong>in</strong>g. From <strong>the</strong>macroscopic perspective, this <strong>in</strong>fluence beg<strong>in</strong>s with <strong>the</strong> choice <strong>of</strong> a site location itself, and <strong>the</strong>characteristics <strong>of</strong> <strong>the</strong> surround<strong>in</strong>g area. O<strong>the</strong>r build<strong>in</strong>g <strong>for</strong>ms can impact <strong>the</strong> flow <strong>of</strong> air on <strong>the</strong>site, ei<strong>the</strong>r enhanc<strong>in</strong>g or detract<strong>in</strong>g from <strong>the</strong> airflow relative to <strong>the</strong> build<strong>in</strong>g under consideration.The orientation and geometry <strong>of</strong> <strong>the</strong> build<strong>in</strong>g is <strong>of</strong>ten determ<strong>in</strong>ed by <strong>the</strong> lot <strong>of</strong> land on which <strong>the</strong>build<strong>in</strong>g will be sited, and can impact whe<strong>the</strong>r or not cross ventilation or s<strong>in</strong>gle sided ventilationis an appropriate means to ventilate <strong>the</strong> build<strong>in</strong>g.For natural ventilation to be effective, <strong>the</strong> depth and layout <strong>of</strong> <strong>the</strong> floor space must be consideredalong with <strong>the</strong> natural ventilation scheme used to ventilate <strong>the</strong> space. In cellular-type <strong>of</strong>ficeplans, s<strong>in</strong>gle sided ventilation is prevalent due to <strong>the</strong> configuration <strong>of</strong> <strong>of</strong>fices, not allow<strong>in</strong>g <strong>for</strong>cross-ventilation. With this configuration, air enters and leaves <strong>the</strong> space on <strong>the</strong> same façade <strong>of</strong><strong>the</strong> build<strong>in</strong>g. If <strong>the</strong> w<strong>in</strong>dow open<strong>in</strong>g is only at one height, <strong>the</strong>n <strong>the</strong> NPL falls <strong>in</strong> <strong>the</strong> mid-po<strong>in</strong>t <strong>of</strong><strong>the</strong> w<strong>in</strong>dow; air enters <strong>in</strong> <strong>the</strong> lower half and exits out <strong>of</strong> <strong>the</strong> upper half <strong>of</strong> <strong>the</strong> w<strong>in</strong>dow. Thisdesign would have a tendency to create a concentration <strong>of</strong> warmer air at <strong>the</strong> ceil<strong>in</strong>g and cooler airat <strong>the</strong> floor. An alternate configuration could use w<strong>in</strong>dows at two heights; <strong>the</strong> lower w<strong>in</strong>dow<strong>the</strong>n becomes <strong>the</strong> air <strong>in</strong>let open<strong>in</strong>g, while <strong>the</strong> upper w<strong>in</strong>dow removes <strong>the</strong> exhaust air, thus hav<strong>in</strong>g<strong>the</strong> capacity to remove more heat and lower <strong>the</strong> space temperature better than <strong>the</strong> s<strong>in</strong>gle w<strong>in</strong>dow31




