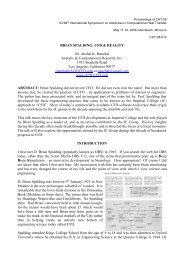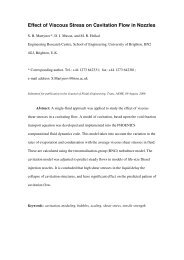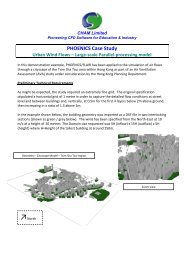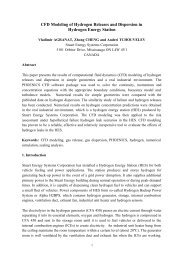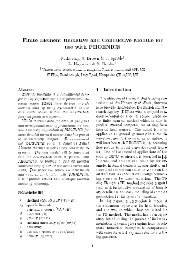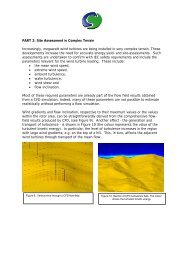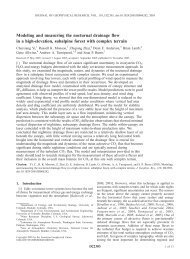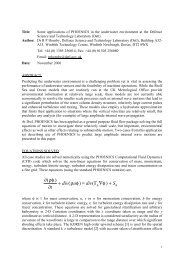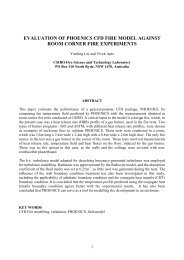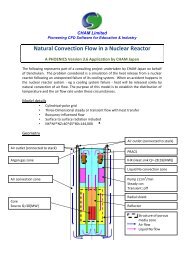Methodology for the Evaluation of Natural Ventilation in ... - Cham
Methodology for the Evaluation of Natural Ventilation in ... - Cham
Methodology for the Evaluation of Natural Ventilation in ... - Cham
Create successful ePaper yourself
Turn your PDF publications into a flip-book with our unique Google optimized e-Paper software.
Height from Floor (m)3.53.02.52.01.51.00.53 Stacks Open1 Stack OpenStacks Closed0.020.0 21.0 22.0 23.0 24.0 25.0 26.0Temperature ( C)Figure 61. Full Model Scaled Temperature Stratification <strong>for</strong> Full-Scale Build<strong>in</strong>g: First FloorSouth Heated ZoneAt <strong>the</strong> north side <strong>of</strong> <strong>the</strong> first floor, <strong>the</strong> temperature measurements at <strong>the</strong> column were slightlydifferent than those <strong>for</strong> <strong>the</strong> south first floor level. The lower three <strong>the</strong>rmocouple measurementswere very similar <strong>in</strong> all three cases presented, while <strong>the</strong> upper-most <strong>the</strong>rmocouple had a 1.2°Ctemperature <strong>in</strong>crease above <strong>the</strong> o<strong>the</strong>r three po<strong>in</strong>ts (Figure 62). The same pattern followed <strong>for</strong> all<strong>of</strong> <strong>the</strong> cases presented. The warm temperature at <strong>the</strong> ceil<strong>in</strong>g was due to airflow from <strong>the</strong> firstfloor north that rose and exited ei<strong>the</strong>r through <strong>the</strong> stacks (<strong>in</strong> <strong>the</strong> stacks-open cases) or through <strong>the</strong>second floor w<strong>in</strong>dows (<strong>in</strong> <strong>the</strong> stacks closed cases). The small amount <strong>of</strong> airflow that exited <strong>the</strong>upper w<strong>in</strong>dow at <strong>the</strong> first floor level <strong>in</strong> <strong>the</strong> stacks closed case did not <strong>in</strong>fluence <strong>the</strong> warm air at<strong>the</strong> first floor north near <strong>the</strong> atrium. In <strong>the</strong> heated zone at <strong>the</strong> first floor <strong>in</strong> <strong>the</strong> north half <strong>of</strong> <strong>the</strong>model <strong>the</strong> measured temperatures were cooler near <strong>the</strong> floor due to <strong>in</strong>com<strong>in</strong>g air, as was seen on<strong>the</strong> south side <strong>of</strong> <strong>the</strong> first floor. However, on <strong>the</strong> north side at mid-height <strong>in</strong> <strong>the</strong> heated zone <strong>the</strong>temperatures were higher due to <strong>the</strong> airflow patterns <strong>in</strong> <strong>the</strong> space. Some air entered from <strong>the</strong>atrium <strong>in</strong>to <strong>the</strong> first floor north zone and was warmed by <strong>the</strong> heaters <strong>in</strong> <strong>the</strong> space (Figure 63).135




