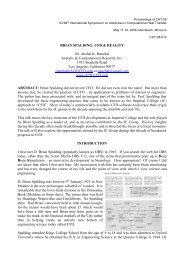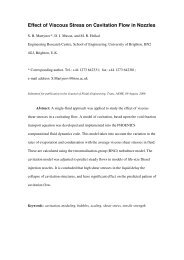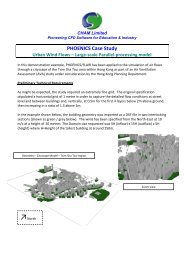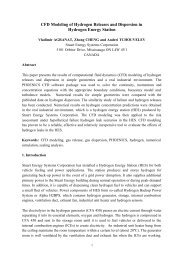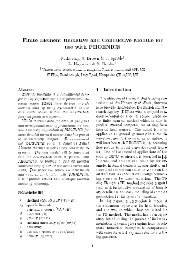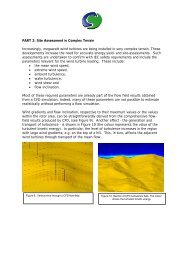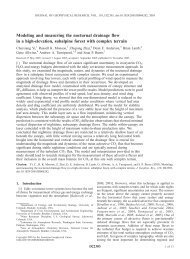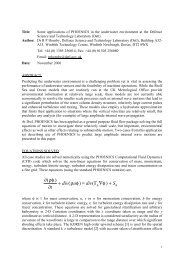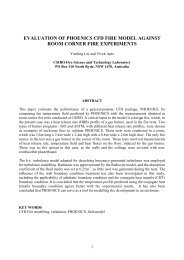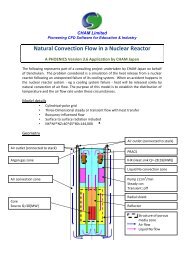Methodology for the Evaluation of Natural Ventilation in ... - Cham
Methodology for the Evaluation of Natural Ventilation in ... - Cham
Methodology for the Evaluation of Natural Ventilation in ... - Cham
Create successful ePaper yourself
Turn your PDF publications into a flip-book with our unique Google optimized e-Paper software.
Table 30. Percentage <strong>of</strong> Heat Loss through Advection <strong>for</strong> Various W<strong>in</strong>dow and StackConfigurations <strong>for</strong> S<strong>in</strong>gle Zone Model7 w<strong>in</strong>dows(0.0168 m 2 )5 w<strong>in</strong>dows(0.012 m 2 )2 w<strong>in</strong>dows(0.0048 m 2 )3 stacks (0.016875 m 2 ) 74.57% 73.45% 71.98%2 stacks (0.01125 m 2 ) 59.84% 67.05% 63.08%1 stack (0.005625 m 2 ) 39.02% 44.04% 41.71%In <strong>the</strong> three stacks case, <strong>the</strong> outlet area was always greater than <strong>the</strong> <strong>in</strong>let area, caus<strong>in</strong>g <strong>the</strong> <strong>in</strong>letarea to restrict <strong>the</strong> airflow. In <strong>the</strong> s<strong>in</strong>gle stack case, it was <strong>the</strong> outlet area that restricted <strong>the</strong> flow<strong>for</strong> <strong>the</strong> 3 w<strong>in</strong>dow through 7 w<strong>in</strong>dow cases. Only when one open<strong>in</strong>g area was significantlysmaller than <strong>the</strong> o<strong>the</strong>r was a reduction <strong>in</strong> airflow apparent, as <strong>in</strong> <strong>the</strong> 7 w<strong>in</strong>dows, 1 stack case.The numerical models created to simulate <strong>the</strong> experimental case <strong>for</strong> <strong>the</strong> s<strong>in</strong>gle heated zone modelprovided <strong>in</strong><strong>for</strong>mation on some <strong>of</strong> <strong>the</strong> limitations with <strong>the</strong> PHOENICS s<strong>of</strong>tware package. Initialruns <strong>of</strong> <strong>the</strong> simulation modeled <strong>the</strong> reduced-scale air model, us<strong>in</strong>g <strong>the</strong> exact dimensions and<strong>in</strong>terior heat loads (heaters) as <strong>the</strong> physical model. However, as discussed <strong>in</strong> Chapter 4, <strong>the</strong>re isno conduction through <strong>the</strong> envelope <strong>of</strong> <strong>the</strong> model <strong>in</strong> PHOENICS. This was apparent <strong>in</strong> <strong>the</strong> <strong>in</strong>itialrun when <strong>the</strong> result<strong>in</strong>g numerical model had much higher <strong>in</strong>ternal temperatures than observed <strong>in</strong><strong>the</strong> experimental model. Surface temperature measurements were recorded <strong>for</strong> <strong>the</strong> s<strong>in</strong>gle zonemodel, and <strong>the</strong> result<strong>in</strong>g heat loss through <strong>the</strong> ma<strong>in</strong> surfaces <strong>of</strong> <strong>the</strong> model determ<strong>in</strong>ed. It wasfound that <strong>the</strong> ma<strong>in</strong> heat loss was through <strong>the</strong> atrium walls, as much as 69 percent <strong>of</strong> <strong>the</strong> totalheat loss <strong>in</strong> some cases. The heat losses due to conduction through <strong>the</strong> model envelope <strong>for</strong> <strong>the</strong>physical model are presented <strong>in</strong> Table 32.The heat losses were calculated us<strong>in</strong>g <strong>the</strong> surface temperatures measured on <strong>the</strong> exterior <strong>of</strong> <strong>the</strong>model, <strong>the</strong> floor and ceil<strong>in</strong>g temperatures on <strong>the</strong> <strong>in</strong>terior <strong>of</strong> <strong>the</strong> model, and air temperatures <strong>in</strong>each <strong>in</strong>terior zone and <strong>the</strong> air surround<strong>in</strong>g <strong>the</strong> model (<strong>the</strong> ambient air). The material propertiesobta<strong>in</strong>ed from ASHRAE 2001 Fundamentals were used to calculate an overall heat transfercoefficient <strong>for</strong> each separate wall construction. Two wall constructions were identified and <strong>the</strong>heat transfer coefficient and surface area determ<strong>in</strong>ed (Table 31). From <strong>the</strong> heat transfercoefficient, surface area and temperature measurements, <strong>the</strong> relative heat loss <strong>for</strong> each surfacewas calculated.Table 31. Material Properties and Surface Areas <strong>for</strong> Heat Loss CalculationMaterialsU-Value Total Surface Location(W/m 2 K) Area (m 2 )1-layer Insulation board, MDF 0.38 7.2 All Walls, and Atrium1-layer Insulation board, MDF, batt-<strong>in</strong>sulation 0.37 5.2 Ceil<strong>in</strong>g and FloorThe atrium had <strong>the</strong> most surface area, primarily due to <strong>the</strong> north wall, and accounted <strong>for</strong> 34percent <strong>of</strong> <strong>the</strong> total surface area. However, <strong>the</strong> floors and ceil<strong>in</strong>gs <strong>of</strong> <strong>the</strong> heated zone were better<strong>in</strong>sulated, and so contributed less to <strong>the</strong> overall heat loss <strong>for</strong> <strong>the</strong> model.123




